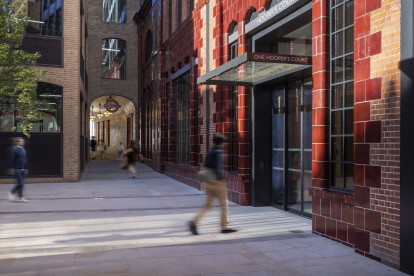Historic building
An overview of projects, products and exclusive articles about historic building
Proyecto • By Viruta lab • Apartamentos
Casa Cabanyal
Noticias • Noticias • 12 jul. 2023
Fletcher Priest Architects completes phase one of London’s historic Knightsbridge Estate regeneration
Noticias • Noticias • 18 oct. 2022
Antonio Raso + Alejandro B. Galán + César Egea restore the historic Torre de la Cabrilla Watchtower
Proyecto • By MARLENE ULDSCHMIDT ARCHITECTS STUDIO • Casas Privadas
Casa Boa Esperança
Proyecto • By asap/ adam sokol architecture practice • Hoteles
Spring Tower
Proyecto • By LIKO-S • Oficinas
Trade Fides
Proyecto • By FdMP architectes • Tiendas
Café Slatkine
Proyecto • By Chapman Taylor • Oficinas
NOI Techpark
Proyecto • By Kettal • Hoteles
INNSIDE Madrid Suecia
Hotel im Schulhaus
Proyecto • By Artisan Hardwood Floors • Restaurantes
Mattie's at Green Pastures
Proyecto • By Lambert & Fils • Salas de Exposición
Hudson and Duane
Proyecto • By LIKO-S • Oficinas
HUB HUB Prague
Proyecto • By Atomik Architecture • Apartamentos




























































