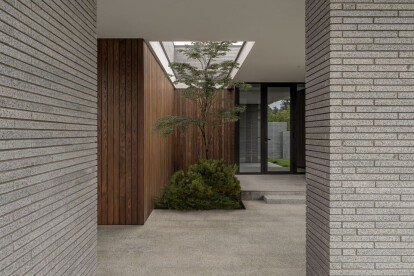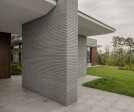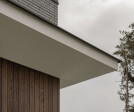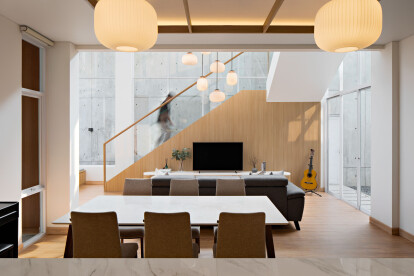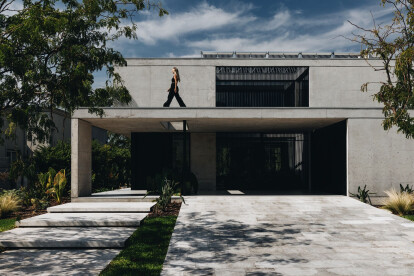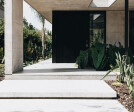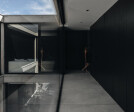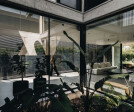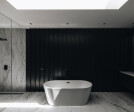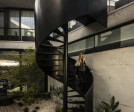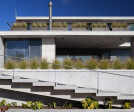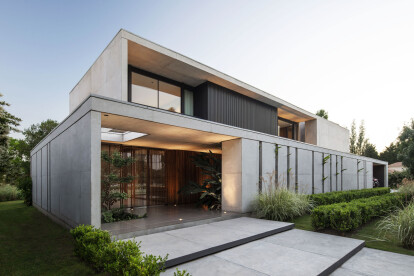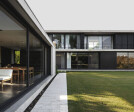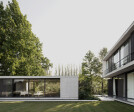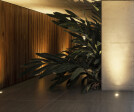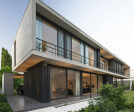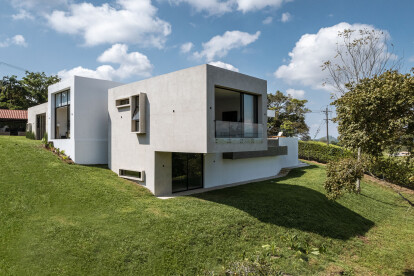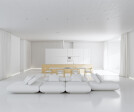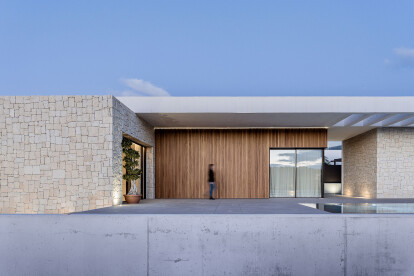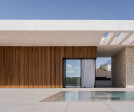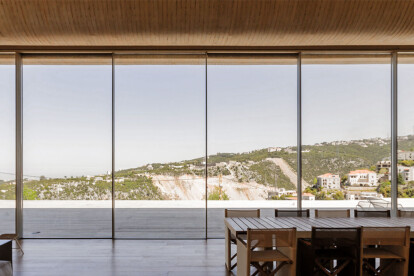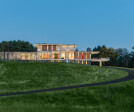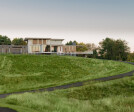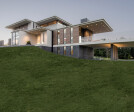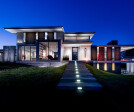Minimalist architecture
An overview of projects, products and exclusive articles about minimalist architecture
Proyecto • By Multitude Studio • Casas Privadas
The Meadows
Proyecto • By Stroph Architecture & Design • Alojamiento
TISSARAOUATA
Proyecto • By Bezmirno • Casas Privadas
Poli House
Proyecto • By KAD Firma Arsitektur • Casas Privadas
Casa Makna
Proyecto • By EZEQUIEL AMADO CATTANEO ARQUITECTOS • Casas Privadas
El Encuentro
Proyecto • By EZEQUIEL AMADO CATTANEO ARQUITECTOS • Casas Privadas
Ayres Plaza
Proyecto • By EZEQUIEL AMADO CATTANEO ARQUITECTOS • Casas Privadas
Marinas H
Proyecto • By EZEQUIEL AMADO CATTANEO ARQUITECTOS • Casas Privadas
Martindale
Noticias • Noticias • 17 mar. 2023
This concrete house in Columbia exemplifies minimalism through uniform rectangular volumes
Proyecto • By Simple. Architecture • Casas Privadas
Private house in Paros
Proyecto • By Srta. Rottenmeier Estudio de Arquitectura • Casas Privadas
Casa de Piedra
Producto • By panoramah!® • ah! Ultra Minimalist - Ventana Minimalista
ah! Ultra Minimalist window
Producto • By panoramah!® • ah! Noble Metals Ventana Minimalista
ah! Noble Metals minimalist window
Proyecto • By ANACAPA • Casas Privadas
MINIMALIST URBAN RESIDENCE
Proyecto • By Whipple Russell Architects • Casas Privadas










