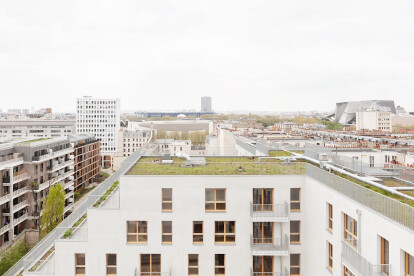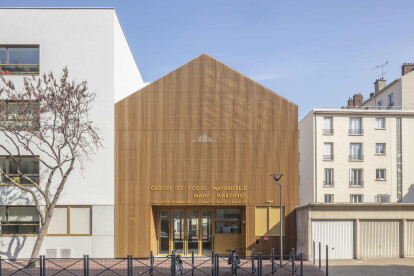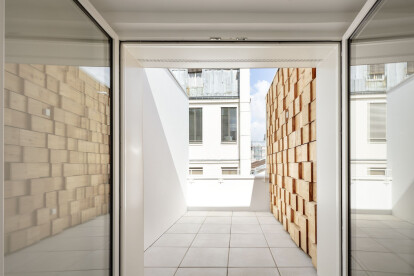Paris architecture
An overview of projects, products and exclusive articles about paris architecture
Noticias • Noticias • 28 nov. 2024
Studio Gang unveils University of Chicago’s John W. Boyer Center in Paris: A vertical campus for collaboration and sustainability
Noticias • Noticias • 16 feb. 2024
Studio Razavi Architecture designs a Parisian apartment building that promotes urban densification
Noticias • Noticias • 18 jul. 2023
Antonio Virga Architecte renovates and extends a tired nursery school and crèche
Noticias • Noticias • 11 jun. 2023
Graal architecture complete a unifying extension to the Villiers-le-Bel town hall
Noticias • Noticias • 4 ago. 2022
Les Grandes Terres reconstruction and extension project brings a sophisticated urbanity to its Paris neighbourhood
Noticias • Noticias • 3 jul. 2022
RH+architecture develop an intriguing urban infill strategy for a Paris neighbourhood
Noticias • Noticias • 23 abr. 2021
Dominique Perrault transforms industrial era Paris National Post Office into mixed use program
Proyecto • By Jacques Moussafir Architectes • Oficinas











