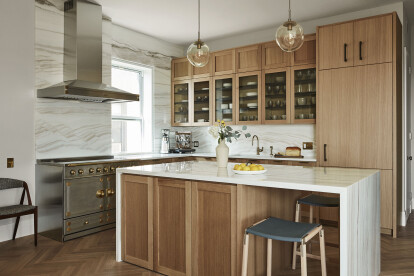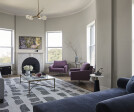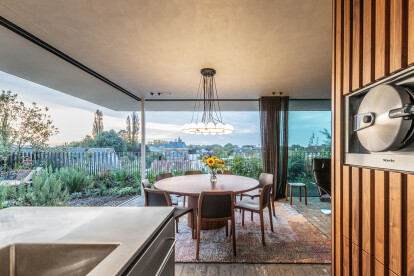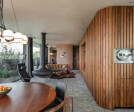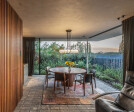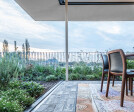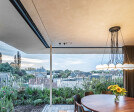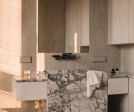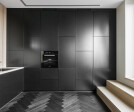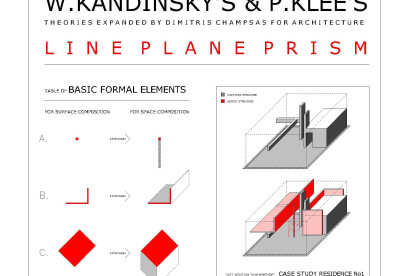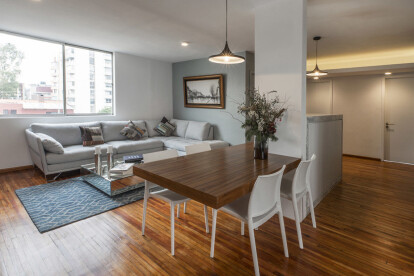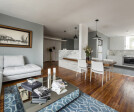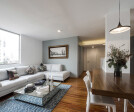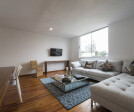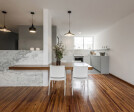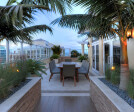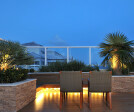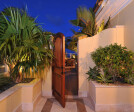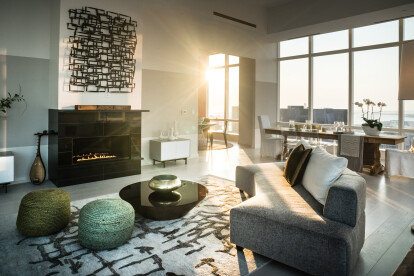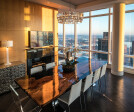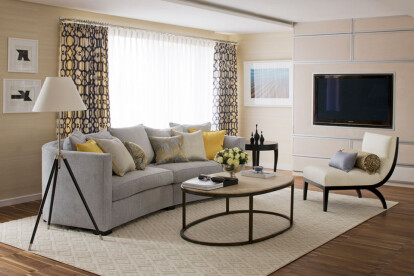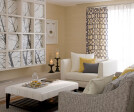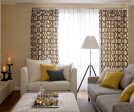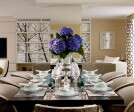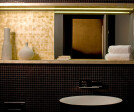Penthouse architecture
An overview of projects, products and exclusive articles about penthouse architecture
Proyecto • By Studio ST Architects • Apartamentos
Central Park West Penthouse
Proyecto • By Objekt Architecten • Apartamentos
Penthouse T
Proyecto • By TGH Studio • Apartamentos
Mennica Penthouse
Proyecto • By Gavinho Architecture & Interiors • Apartamentos
Cascais Penthouse
Proyecto • By Arturo Moreno architecture • Casas Privadas
AJ House
Proyecto • By Elenberg Fraser • Piscinas
320 Plummer
Proyecto • By D. Champsas architectural office • Apartamentos
LINE-PLANE-PRISM | Loft addition to a penthouse
Proyecto • By BASO Arquitectura • Alojamiento
Dpto Santa Rosa PH
Proyecto • By Landscape Design Workshop • Casas Privadas
Key Biscayne Penthouse
Proyecto • By Conarch Architects • Apartamentos
Penthouse Pāfekuto
Proyecto • By European Home • Paisaje Residencial
Millennium Tower with H Series Fireplaces
Proyecto • By Roselind Wilson Design • Alojamiento
