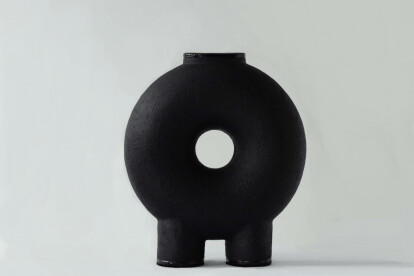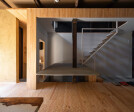Pottery
An overview of projects, products and exclusive articles about pottery
Producto • By FAINA Design • KUMANEC two-legs vase
KUMANEC two-legs vase
Proyecto • By MAKHNO Studio • Oficinas
Oschadbank VIP Office
Noticias • Innovaciones • 23 jul. 2020
Unified spatial concept accented with Mexican craftsmanship at Santomate
Proyecto • By Daniela Bucio Sistos • Bares
Santomate
Proyecto • By atelier thu • Casas Privadas
Sou
Proyecto • By HAO design • Casas Privadas
Palimpsest of Life
Proyecto • By De Rosee Sa • Casas Privadas
Kilnwood
Proyecto • By Naoya Matsumoto design • Casas Privadas
House 1103
Proyecto • By HITOTOMORI • Casas Privadas
The Anti-Earthquake Reinforcing Catwalk House
Proyecto • By Red Deer • Hoteles
Birch (handle.silk.comet)
Proyecto • By Page \ Park • Ayuntamientos
Leeds Playhouse
Proyecto • By Vizdome Space • Alojamiento
Baba Yaga`s Hut On Chicken Feet
Proyecto • By Arquipélago Arquitetos • Casas Privadas
HOUSE IN CUNHA
Proyecto • By ENDO SHOJIRO DESIGN • Casas Privadas
mugen plus
Proyecto • By DDAA / DDAA LAB • Tiendas


































































