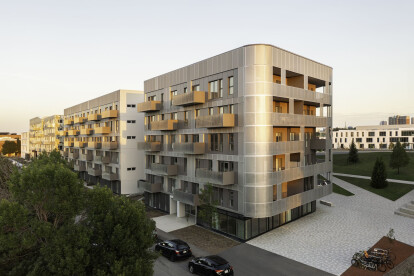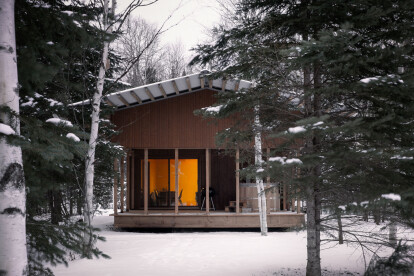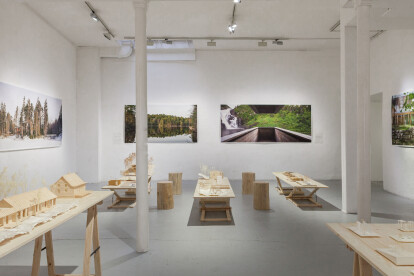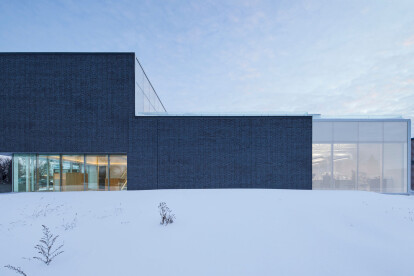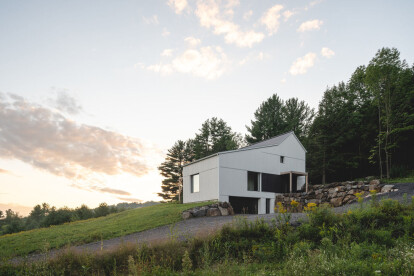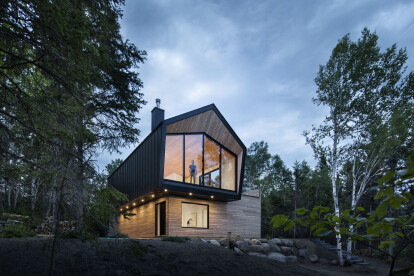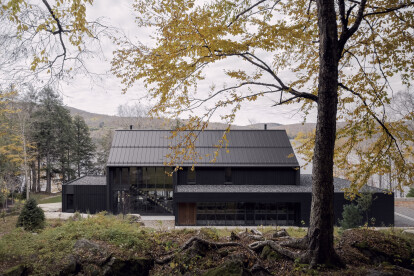Quebec architecture
An overview of projects, products and exclusive articles about Quebec architecture
Noticias • Noticias • 11 abr. 2024
Ædifica completes residential development in Montreal emphasizing densification, sustainability, and quality of life
Noticias • Noticias • 29 feb. 2024
Appareil Architecture’s prefabricated modular cabin prioritizes eco-responsibility
Proyecto • By Stephane Gaulin-Brown • Casas Privadas
Element Tremblant
Proyecto • By Quinzhee Architecture • Alojamiento
Jalo
Noticias • Noticias • 1 may. 2023
“Territories and Landscapes”: A thoughtful exposition of works by Atelier Pierre Thibault
Noticias • Noticias • 5 ene. 2023
Lafond Desjardins Dental Laboratory by ACDF Architecture demonstrates a sensitive and refined approach to industrial building design
Noticias • Noticias • 11 ago. 2021
Saltbox Passive House celebrates the rural building vernacular of Quebec’s Eastern Townships
Noticias • Noticias • 10 jun. 2021
Two wooden blocks gently harmonize with their lakeside surroundings
Noticias • Noticias • 26 feb. 2021
Contemporary Quebec home inspired by the spectacular Charlevoix region
Noticias • Noticias • 24 feb. 2021
