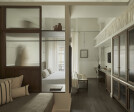#restaurant
An overview of projects, products and exclusive articles about #restaurant
Proyecto • By Libart • Restaurantes
Verdad True Modern Mexican Restaurant
Proyecto • By TIDO • Restaurantes
UNCAFE
Proyecto • By Archangel Architectural Bureau • Restaurantes
Amar restaurant
Proyecto • By IPA Architecture and more • Restaurantes
GORA restaurant
Proyecto • By Urban Soul Project • Tiendas
ERGON Bakehouse
Proyecto • By Studio Fluid • Restaurantes
Burger House Bros
Proyecto • By INNOCAD architecture • Bares
VINA BAR & RESTAURANT
Proyecto • By Tens Atelier • Restaurantes
KINABURI ITAMAE Kerry Center Store
Proyecto • By Bergmeyer • Bares
Tree House Greater Boston
Proyecto • By KICK.OFFICE • Restaurantes
BU:R
Proyecto • By KAS ARQ • Restaurantes
Restaurant Salu
Proyecto • By The Bradley Projects • Restaurantes
Ophelia's Pizza + Bar
Proyecto • By AB+Partners • Restaurantes
DIVUS RESTAURANT | VIP ROOM
Proyecto • By vice versa • Restaurantes
House of Beaver
Proyecto • By IDIN ARCHITECTS • Restaurantes










































































