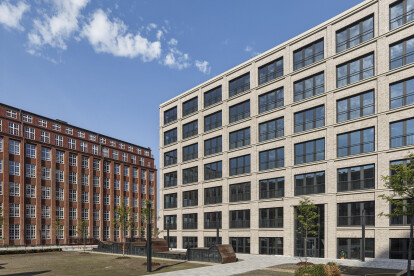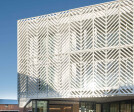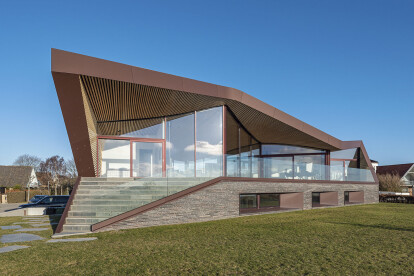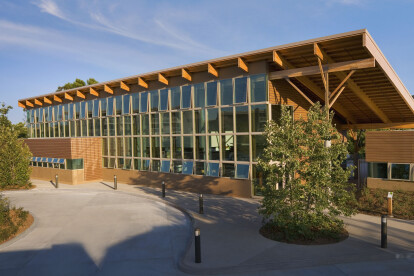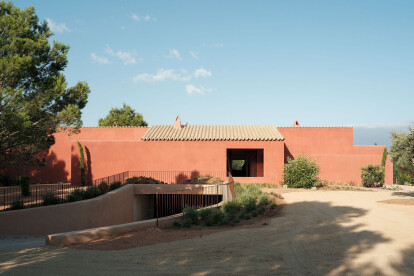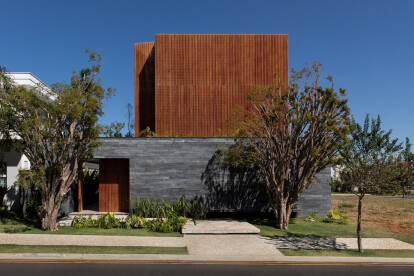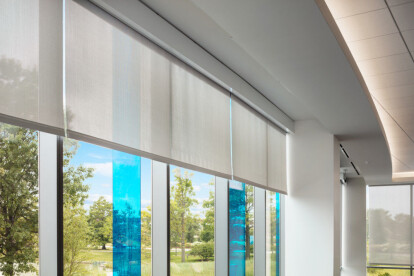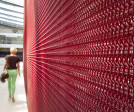Solar control
An overview of projects, products and exclusive articles about solar control
Noticias • Noticias • 17 may. 2023
New offices at TechnoCampus Berlin pay tribute to the surrounding industrial heritage with quality details and craftsmanship
Proyecto • By Jackson Clements Burrows Architects • Universidades
St Andrew's Hall
Proyecto • By Aranchii Architects • Espacios Verdes Urbanos
Сoexistence Rooftop
Noticias • Noticias • 26 ago. 2021
Inhabitable sculpture wrapped in an undulating roof frames Danish ocean views
Producto • By Vitro Architectural Glass • Atlantica® Glass
Atlantica® Glass
Noticias • Noticias • 12 mar. 2021
Materials emphasize the simple geometry of the Lover’s House
Noticias • Noticias • 27 ene. 2021
Pure and simple geometry defines the House of Jabuticabeiras
Producto • By Mecho • Mecho/5x
Mecho/5x
Proyecto • By Hariri & Hariri Architecture • Restaurantes
Juan Valdez Flagship
Proyecto • By RMJM • Centros de Exposiciones
The Capital Gate ADNEC
Proyecto • By Bruno Gaudin & Virginie Brégal Architectes • Bibliotecas
Renovation of Bibliothèque Nationale de France
Proyecto • By Kaynemaile Ltd • Universidades
University of Auckland Atrium
Proyecto • By Hunter Douglas Architectural USA • Terminales de Pasajeros
San Jose Airport Terminal B
Proyecto • By Hunter Douglas Architectural USA • Universidades
Arizona State University's Biodesign Institute (Phase 2)
Proyecto • By Aranguren & Gallegos Architects • Hoteles
