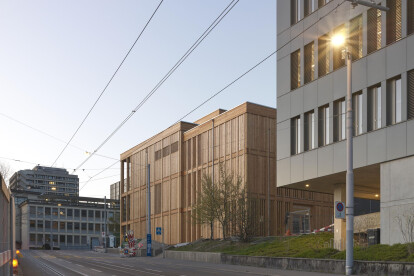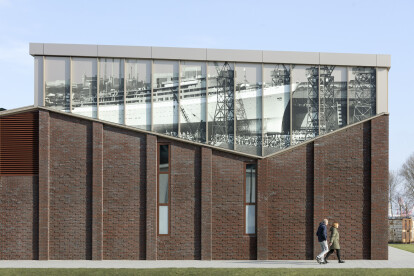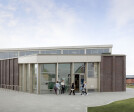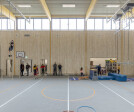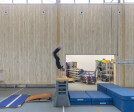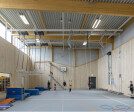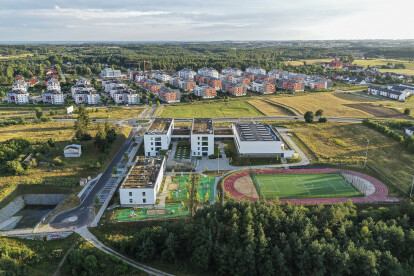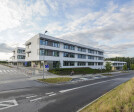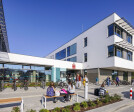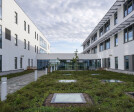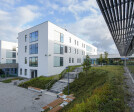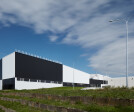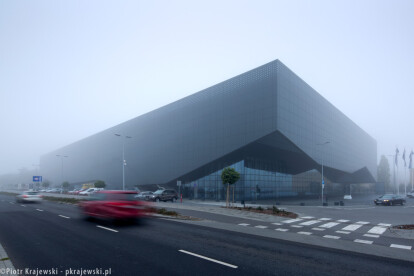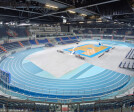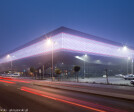Sports hall
An overview of projects, products and exclusive articles about sports hall
Noticias • Noticias • 14 feb. 2025
Sports Hall by Grido architekti references functionalism of 1930s Czech architecture
Noticias • Detalle • 14 feb. 2024
Detail: The planned disassembly of a temporary wooden sports hall in Zurich
Proyecto • By COMAMALA ISMAIL • Centros de Deportes
Sports hall Vernayaz
Proyecto • By LIAG architects • Centros de Deportes
Sports facility Heijplaat, Rotterdam
Proyecto • By NEXT architects • Escuelas Primarias
Cartesius Child Centre
Proyecto • By Piotr Hardecki Architekt • Escuelas Primarias
Educational complex in Gdynia
Noticias • Noticias • 11 ene. 2022
Sports Hall La Minais by Bohuon Bertic Architectes presents an ambitious sports hall programme within a calm and curving geometry
Proyecto • By Schulz und Schulz • Centros de Deportes
Hans-und-Hilde-Coppi-Gymnasium Sports Hall
Proyecto • By CDC Studio • Escuelas Secundarias
New Sports + Learning Building
Proyecto • By CUBOID ARCHITEKTI • Centros de Deportes
Sports Hall in Kuřim
Proyecto • By Piotr Krajewski - Architectural Photography • Centros de Deportes
Arena Toruń
Proyecto • By Yazgan Design Architecture • Centros de Deportes

