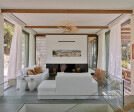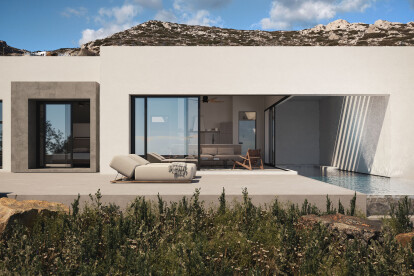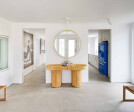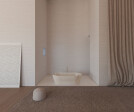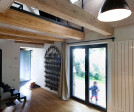Summer house
An overview of projects, products and exclusive articles about summer house
Proyecto • By Metropolis Arkitekter • Alojamiento
Villa JJ
Proyecto • By Acararch • Casas Privadas
House K
Proyecto • By A&M ARCHITECTS • Casas Privadas
Summer House in Karpathos
Proyecto • By A&M ARCHITECTS • Paisaje Residencial
Sheltered Villas
Proyecto • By Re-a.d Architecture Design • Casas Privadas
Summer Home
Proyecto • By Leonardo Marchesi • Rural
House in Colares
Proyecto • By Ernesto Fusco Interior Designer • Apartamentos
ROMANTIC NEST
Proyecto • By Avarrus Architects • Casas Privadas
Villa Deer
Proyecto • By buerger katsota architects • Casas Privadas
Houses A•2
Proyecto • By B² Architecture • Apartamentos









