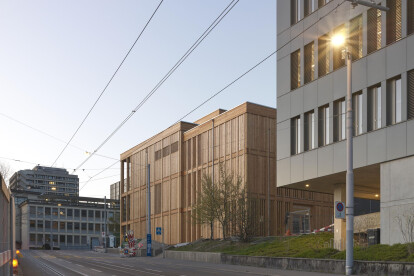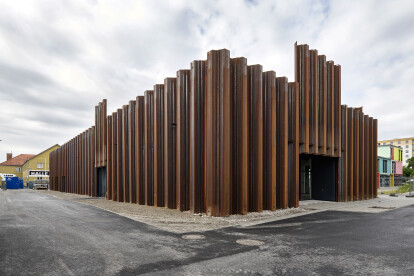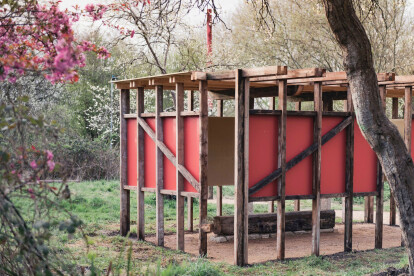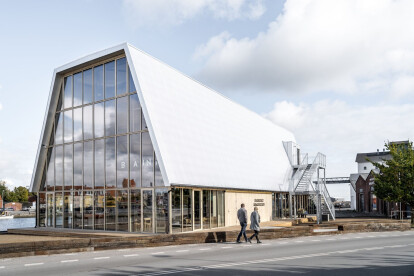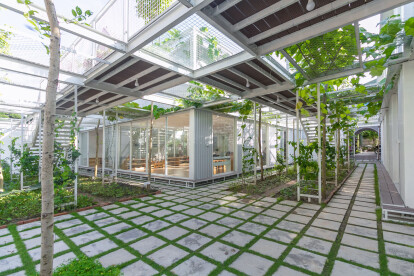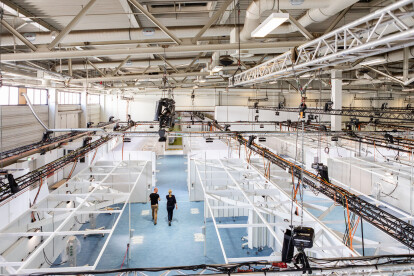Temporary architecture
An overview of projects, products and exclusive articles about temporary architecture
Proyecto • By Eletres Studio • Pabellones
Horizon Pavilion
Proyecto • By Daryan Knoblauch • Centros Culturales
Free Air
Proyecto • By Michan Architecture • Parques Infantiles
pabellón ( )
Noticias • Detalle • 14 feb. 2024
Detail: The planned disassembly of a temporary wooden sports hall in Zurich
Proyecto • By TAU Arquitetos • Ferias
Oblique Pavillion
Noticias • Noticias • 27 oct. 2023
Temporary Munich cultural center is constructed from steel sheet pile walls
Noticias • Noticias • 27 mar. 2023
MIA Design Studio crafts the Ashui Pavilion using scaffolding and flowing white drapes in Vietnam
Noticias • Noticias • 9 ene. 2023
Artel31 designs a temporary pavilion with reclaimed materials on a disused railway site in Bristol
Proyecto • By Hello Wood • Pabellones
Sziget Colosseum
Proyecto • By Ludwig Hansen Architects • Aparcamientos
Temporary Gatehouse
Noticias • Noticias • 13 nov. 2020
Braunstein Taphouse is designed for craft beer production….and disassembly
Noticias • Noticias • 16 jun. 2020
Caused by 5-10 year land lease HGAA designs temporary steel frame school structure that can be relocated when needed
Proyecto • By heinlewischer • Hospitales
Corona Treatment Centre
Proyecto • By MMW Architects • Hospitales
Emergency Modular Hospital
Proyecto • By Deve Build • Exposiciones















