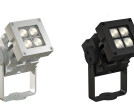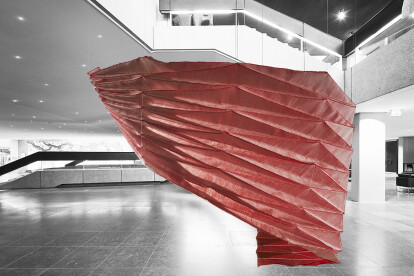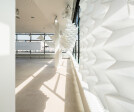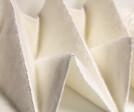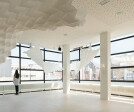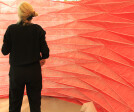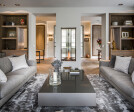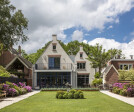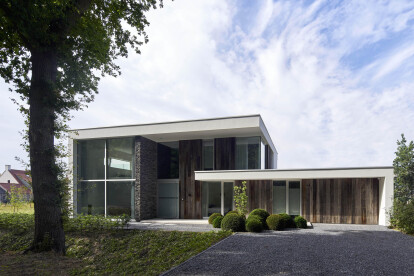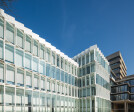The netherlands
An overview of projects, products and exclusive articles about the netherlands
Noticias • Noticias • 30 ene. 2024
Studioninedots completes new residential tower and public plinth aimed at young urbanites
Noticias • Noticias • 14 dic. 2023
KAAN Architecten completes a dignified Visitor Center at the Netherlands American Cemetery
Noticias • Detalle • 7 dic. 2023
Detail: The 3D printed ceramic facade of Ceramic House in Amsterdam
Noticias • Noticias • 21 abr. 2023
25 best architecture firms in The Netherlands
Proyecto • By EGM architecten • Hospitales
Radboudumc Hoofdgebouw
Proyecto • By Orange Architects • Oficinas
Westerdok
Proyecto • By CLS-LED • Restaurantes
WHITE RESTAURANT, GEORGIA
Proyecto • By CLS-LED • Consulados
CONSULATE HOUSE BATUMI, GEORGIA
Proyecto • By Studio Samira Boon • Centros de Exposiciones
Archi Folds
Proyecto • By European Home • Paisaje Residencial
Warm and Modern with Sky Tunnel Fireplace
Proyecto • By Lab32 architecten • Casas Privadas
N House, a harmonious presence at the forest’s edge in Dorst
Proyecto • By Mecanoo • Estaciones de Tren
Municipal Offices and Train Station
Proyecto • By MVRDV • Centros Comerciales
Markthal Rotterdam
Proyecto • By Team V Architecture • Oficinas
ASR Headquarters
Proyecto • By Lab32 architecten • Casas Privadas
















