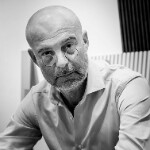Filippo Orlando, born in 1962 in Turin, since 2018 is the sole owner of +Studio Architetti, a company of professionals founded in 2002. He deals with design, corporate image and communication strategies related to the quality of architecture, aimed at the needs of representativeness of the client.
The beginning of his career, between 1994 and 1996, is as an assistant to the course of Theories and Techniques of Architectural Design held by Maria Grazia Daprà Conti at the Faculty of Architecture of the Polytechnic of Turin. In the same years he founded together with Daniele Marzocchi "Manodopera Architetti Associati", dealing with the design of private houses in Tuscany and the restoration of the Groppoli castle in Lunigiana.
In 2005 he won the tender for the design of the Alfa Romeo stands for the international shows and the brand offices in Turin, designing and building from 2005 to 2010 the layouts of the Motorshow in Paris, Frankfurt, Geneva, London, Tokyo and Bologna.
From 2008 to 2010 he holds the chair of "Home Design" at IAAD in Turin.
In 2010 he was commissioned by FCA to redevelop and design the landscape and offices of the former Zastava plant in Kragujevac in Serbia and its representative office in Belgrade. In the same years the realization of Villa Z in Belgrade, in collaboration with the architect Goran Vojvodic.
In 2012 he designs and realizes the Communication Center and the related landscape and territorial insertion project in the new FCA plant in Goiana, Brazil, awarded in 2015 as the best realization of industrial artifacts in the state of Pernambuco.
Between 2015 and 2020 he designs some of the most interesting residential interventions on the Turin scene: Bernini 2, Borgo Hermada and Via Lomellina. Among them, Bernini 2 has obtained the first prize of the international competition "Ceramics and the project 2018" and the prize "Architetture Rivelate 2019" for the quality of the project and the realization, recognition of the Order of Architects of Turin in the category new construction and reuse".
In 2021 he was entrusted by Redo Sgr. with the design of the social housing intervention in Via Amidani in Milan, which involves the construction of 230 apartments and the design of the surrounding green areas.
Since its foundation in 2002, +Studio Architetti has been dealing with the themes of the architectural envelope, living spaces and contemporary work, combining experience and professionalism gained in different scales and sectors. The kaleidoscopic portfolio of the studio is the result.
Today +Studio Architetti guarantees a professional completeness capable of responding to complex design programs, making use of a network of collaborations with engineering companies, professionals and specialized consultancies (structures, systems, landscape, green, graphics and communication).


