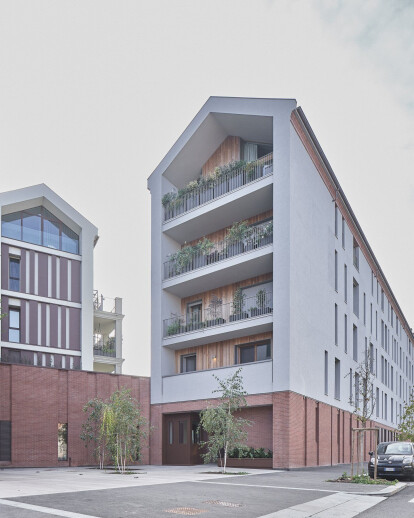The residential complex Borgo Hermada brings up an unexpected sense to the reconstruction of the urban and building fabric of a more intimate part of the city, changing in the tone, the relations and the scale from the historic center.
In the Madonna del Pilone neighborhood, Borgo Hermada creates, as suggested by its name, the feeling of a small village, reconstructing the urban and building fabric through the harmonisation and rebalancing of volumes and the search for material and formal continuity between the new residences and the pre-existing monumental buildings. The project redesigns and reinterprets the volumes of the former Convento delle Suore di Nostra Signora di Carità del Buon Pastore that stood next to the neo-Gothic church of San Massimo (Giuseppe Gallo 1893-97), now in use by the Orthodox Patriarchate. The complex included four buildings set in a large park connecting the hillside to the city: the eighteenth-century Villa Angelica, the imposing early twentieth-century Palazzo Redentore, and two small buildings, nestled in the nature of the surrounding park, casa San Martino and Casa della Vigna.

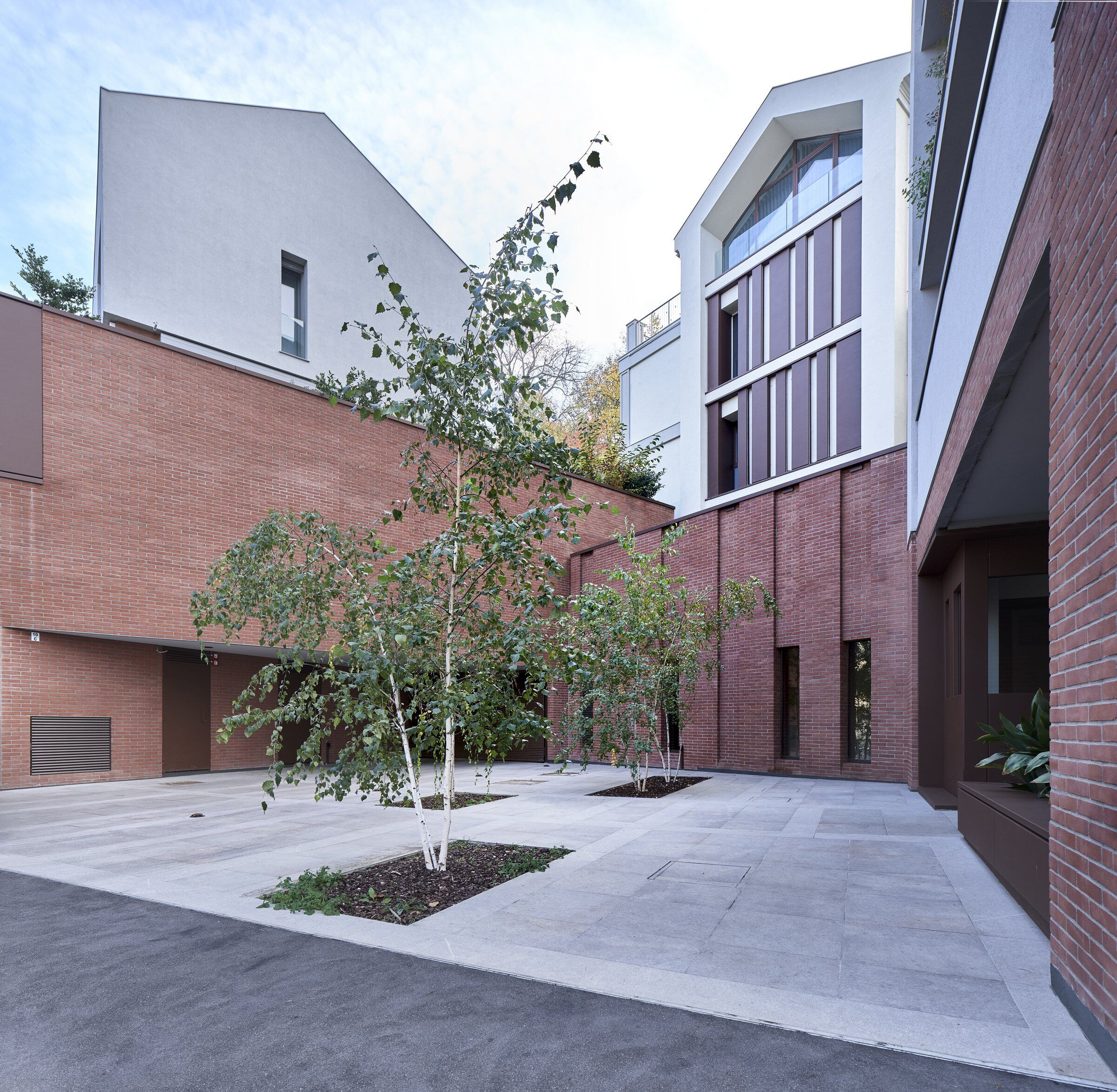
The intervention focused on the conversion for residential purposes of the Palazzo Redentore and the Villa Angelica with the construction of two volumes from scratch on the eastern head of the lot. The result is a complex that, playing between different scales, outlines a delicate transition between the city and the hills.
An element of continuity that holds all the buildings together is the brickmade basement, a wall punctuated by pilasters and openings to bring light and to ventilate the interior rooms. This wall echoes the imposing brick walls that characterize the first part of Strada Val San Martino. The three buildings, formally independent, are all connected by a system of internal pathways. The element of connection of the whole intervention is thus the entrance, that draws a new and unexpected urban space. It was formally conceived as a barycentric void. It becomes a community square for public use, which redevelops the entire complex and into which the internal path system, the need for representativeness and reconnection with the context convey.

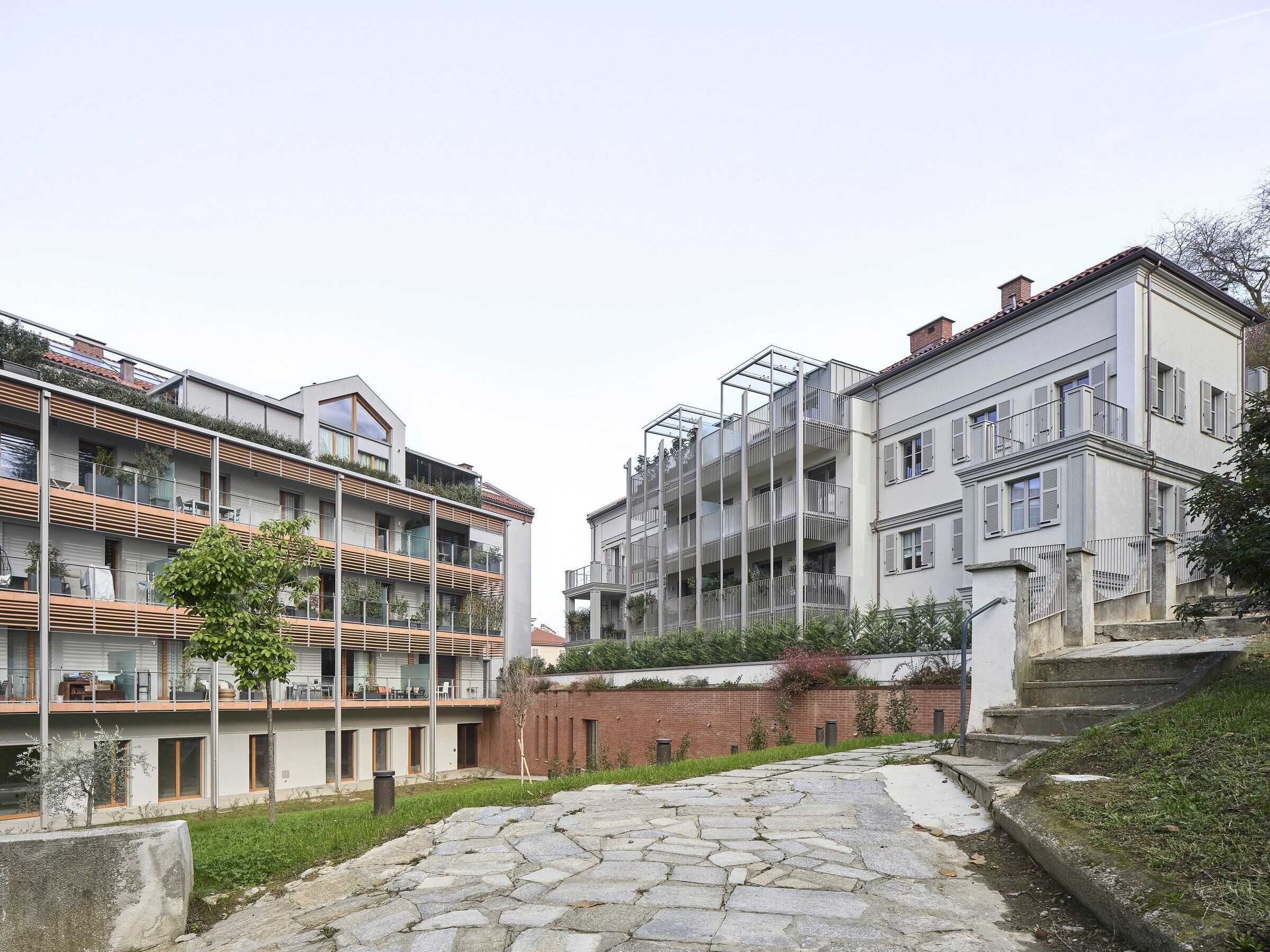
The project redefines the relationships between the fronts of the square and its very perimeter. Borgo Hermada's stylistic emblem is the change in the relationship between solids and voids, while the memory of the past passes through the use of warm white or light gray tints for plaster and traditional roofing tiles. The heads of the Palazzo Redentore are hollowed out by loggias clad in natural wood that soften the grandeur of the original volume and open up unprecedented views of the city, to the southwest, and the hillside, to the east. The street façade is punctuated by geometric openings that elegantly follow the original proportions with some misalignments consistent with the interior functions.
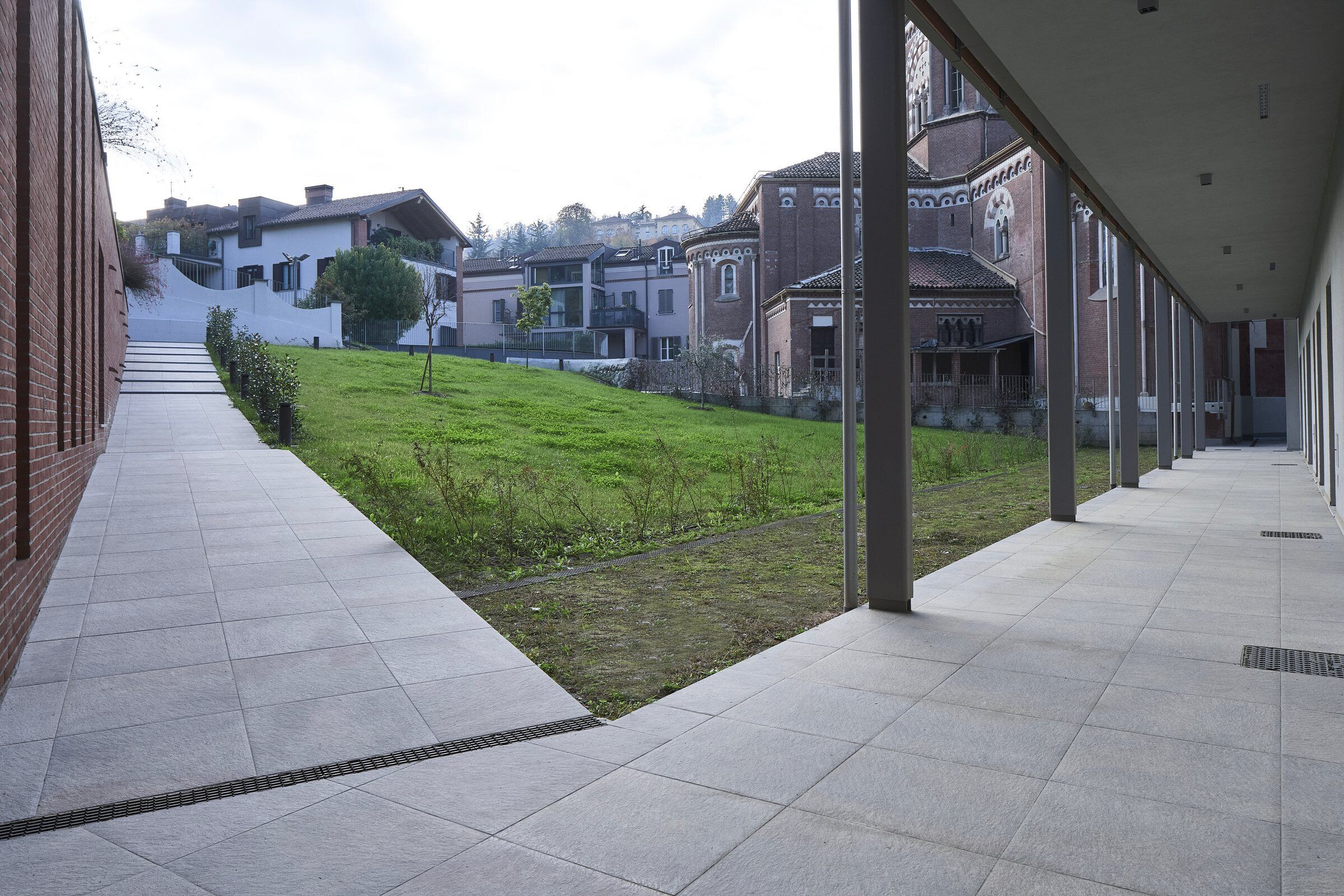
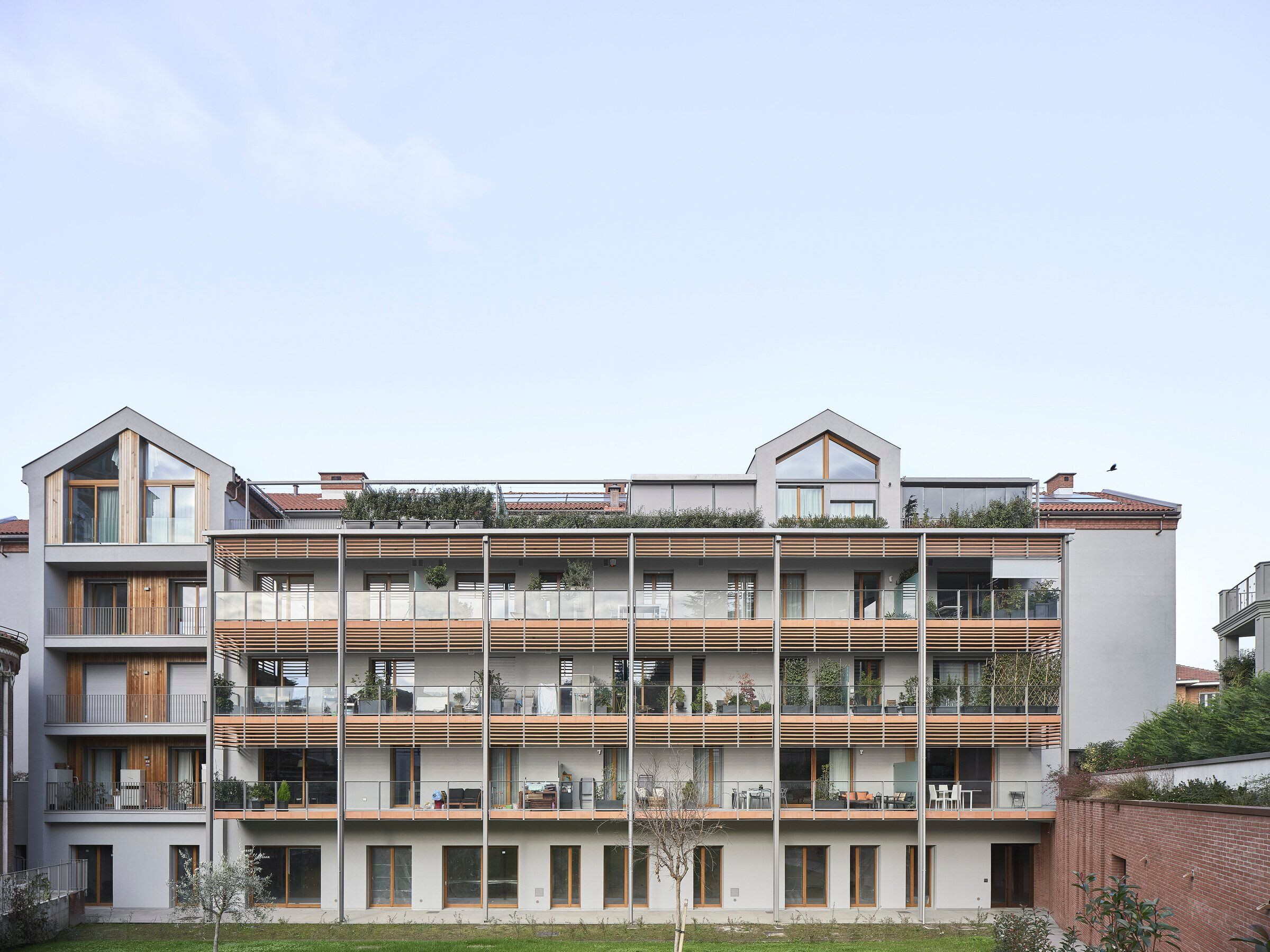
The rhythm is accentuated by the vertical stripes of the plaster and the barely noticeable stringcourses. On the other hand, the interior façade, in continuous dialogue with the church apse, is moved by the rigorous regular steel grid of the terraces enriched by horizontal brick brise soleil elements. The head of Villa Angelica is characterized by a backlit, pre-painted press-bent sheet metal façade, a new forepart, partly covered and partly terraced, that accentuates the symmetry of the original volume. The original stringcourses, pilasters and painted wooden window and door frames are reproposed. The villas on the east side of the lot with a change of pitch and scale mark the transition between the city and the hill and are articulated in a play of volumes finished with light gray plaster.
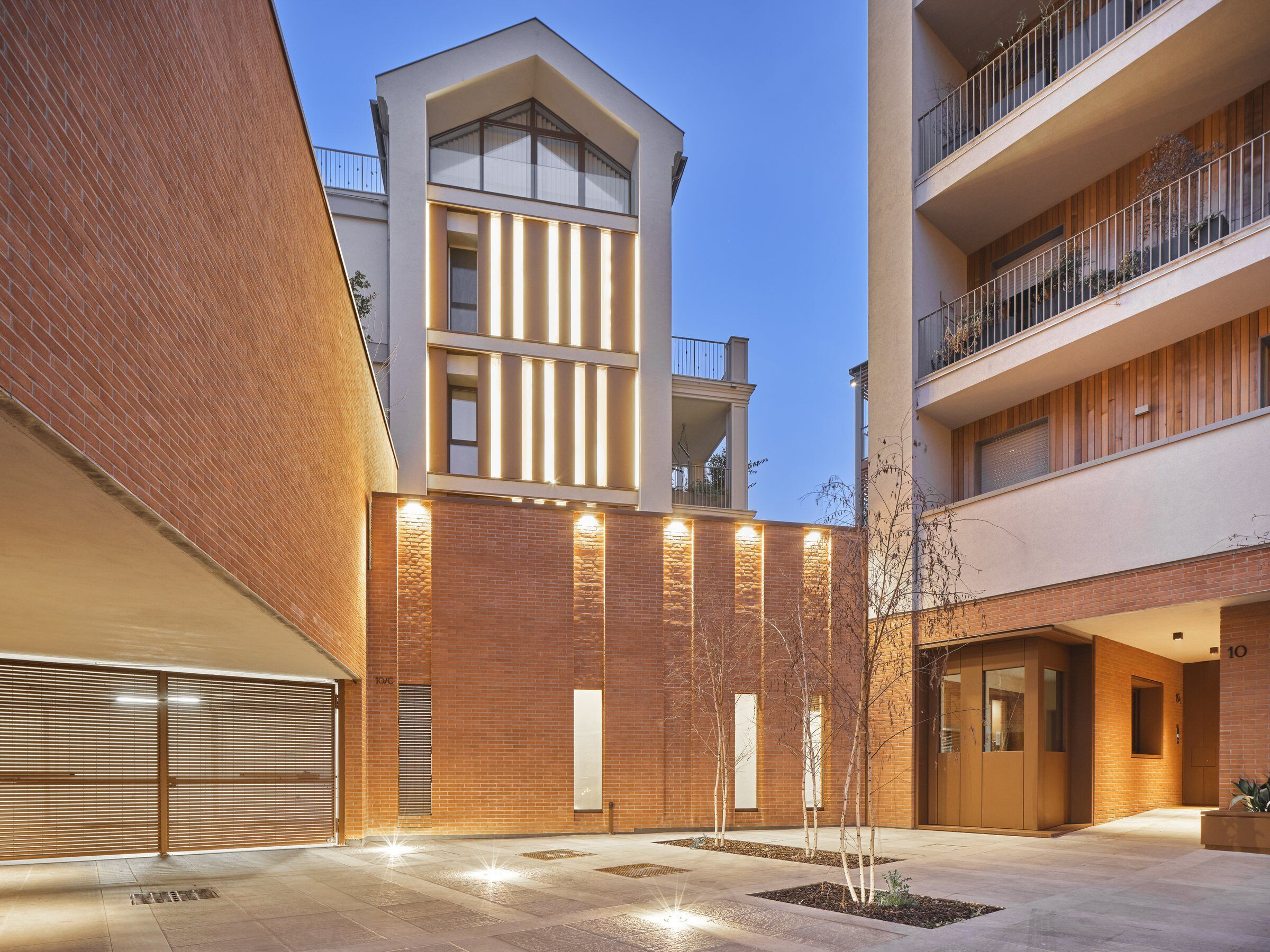
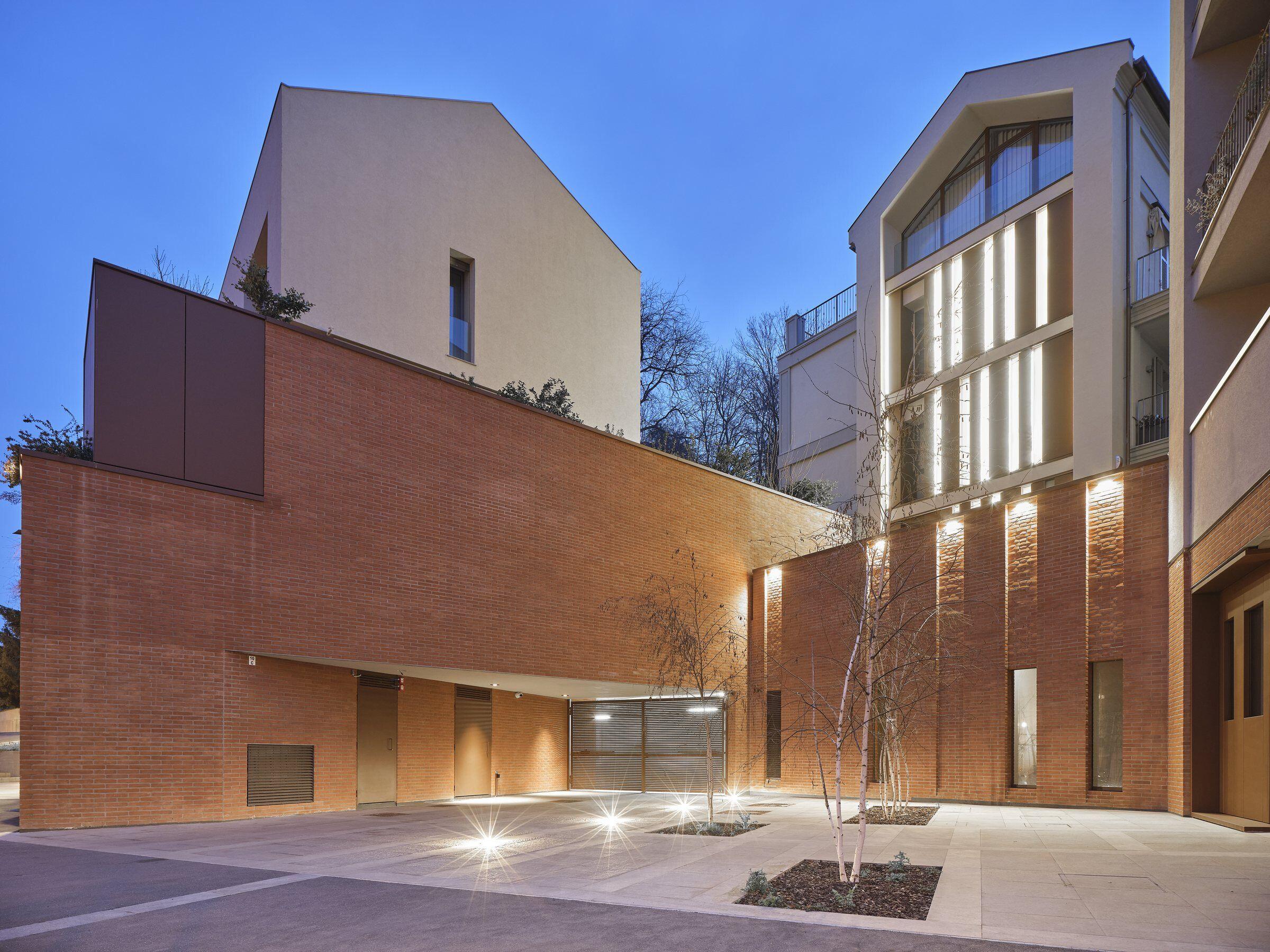
The pedestrian access to the complex, placed in a barycentric position, leads to the internal distribution hall that runs along the longitudinal axis of the building, characterized by a paramano wall, crisp stoneware surfaces, and a green oasis pool punctuated by slits that open onto the street outside, a tool for mitigating the interior space and at the same time a surprising element for those who walk along the street. Pathways leading to the rest of the complex wind around the courtyard onto which they open with striking slits of light, offering ever-changing glimpses of the church.

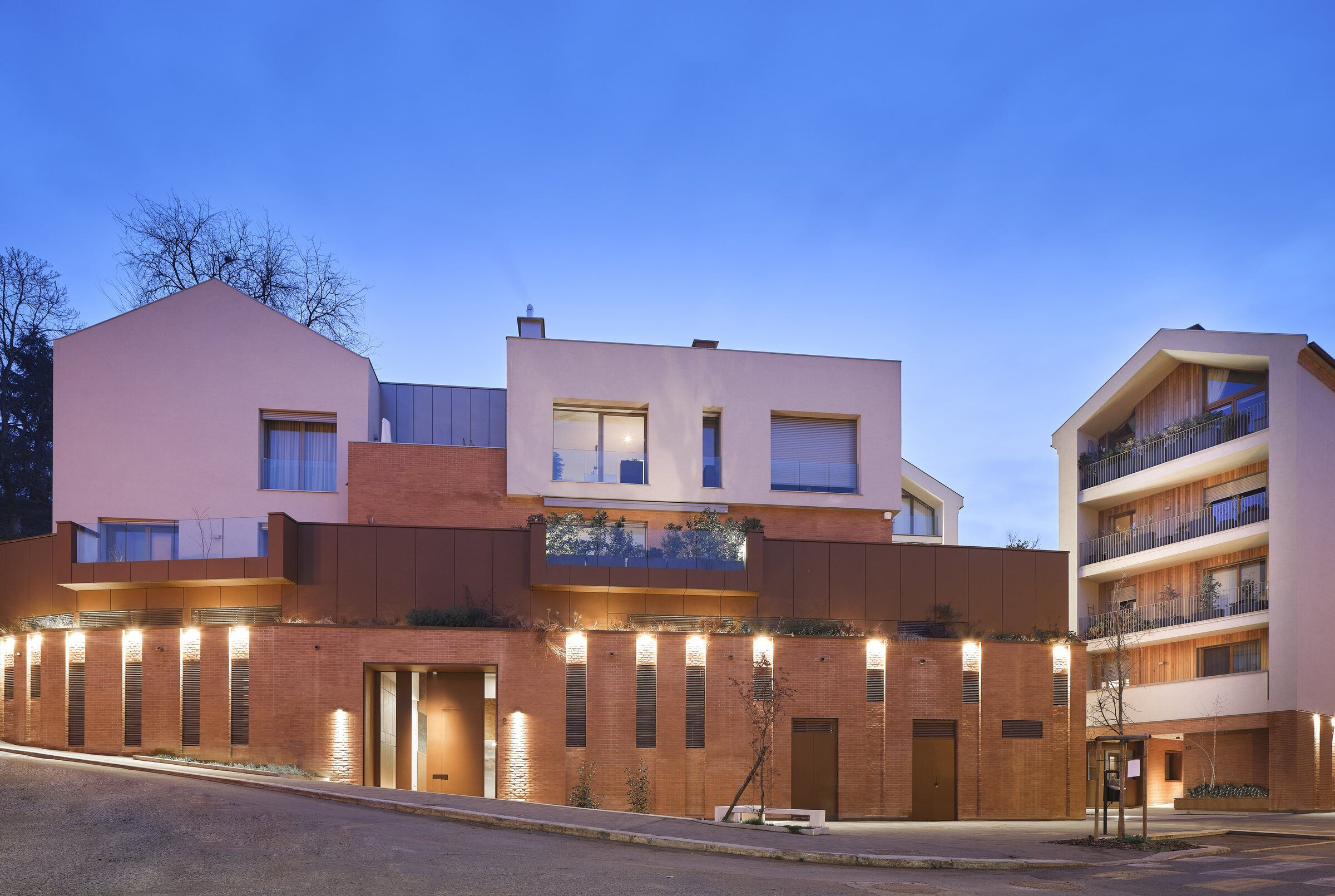
Team:
Architectural Project:
Ing. Silvano Vedelago / Mediapolis Engineering
Arch. Filippo Orlando / + Studio Architetti
Arch. Isabelle Toussaint / TRA Architetti
Structural Project: Ing. Silvano Vedelago / Mediapolis Engineering
Executive Project – Work Direction – Artistic Direction:
Ing. Silvano Vedelago / Mediapolis Engineering
Arch. Filippo Orlando /+ Studio Architetti
Light Design: Iluminanti
Client: Compagnia Immobiliare Hermada
Building Contractor: Cogefa spa Costruzioni Generali
Partners:
Ceramiche Keope , Ceramiche Caesar, Ceramica Vogue, Tecnofer srl (metal facade cladding and atriums)
S.A.L.F. srl - Serramenti Alluminio Fey (metal frames)
FAS serramenti (wood frames)
All.Fer srl (stair railings, balconies, sunshades)
Carpenteria F.lli Mainardi S.n.c – Bruno Mainardi (entrance gates)
Il Giardiniere – Bonifacino (green pools)
Nord Legnami (supply wood facade cladding and apartments finishing)
Lamalegno (internal doors)
La Piastrella (apartment finishing)
Corà parquet di Corà Domenico & Figli S.p.a. (wood floors)
Onlywood Arredamenti, Grosso Tende, Lauria impianti srl (mechanical plumbing systems)
Imp Electric srl (electrical systems)



