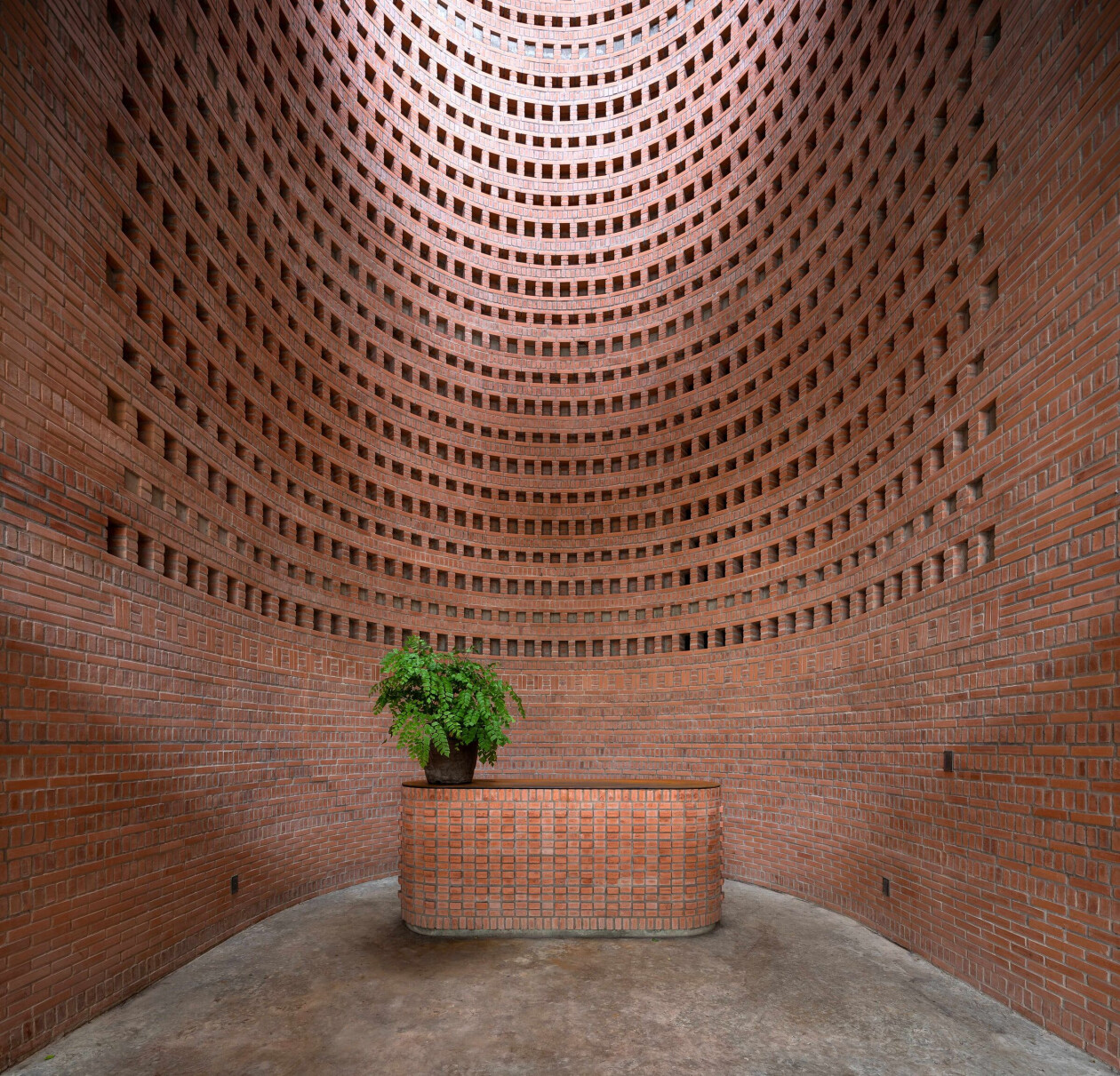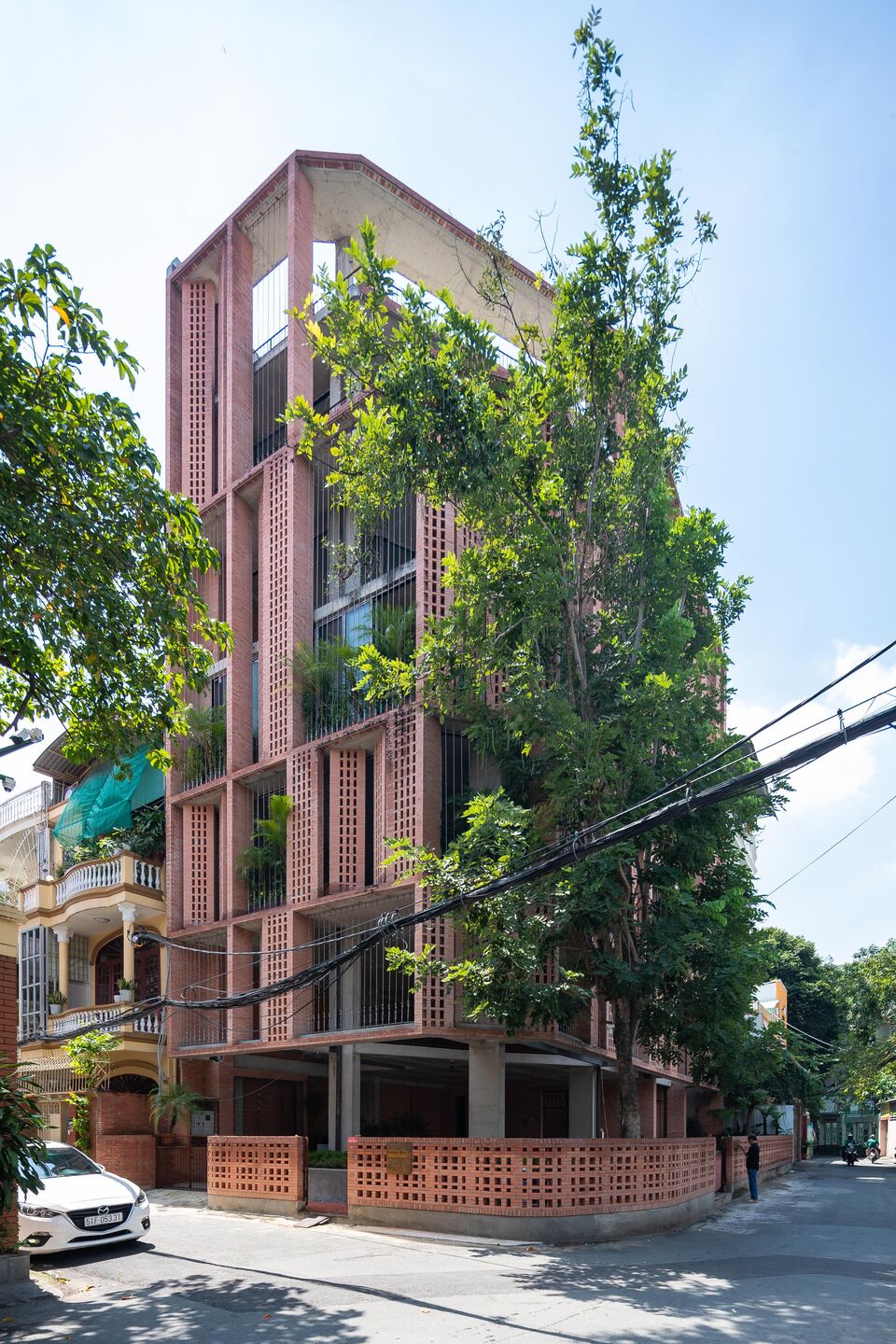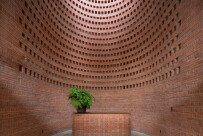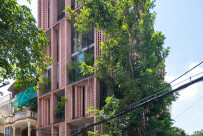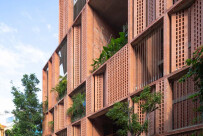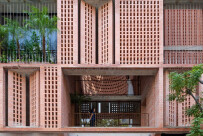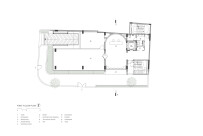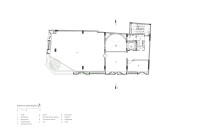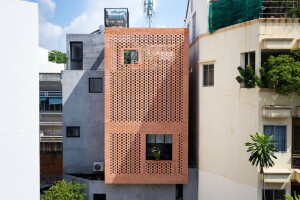Premier Office is a wonderfully serene brick-covered building situated on a quiet street in Ho Chi Minh City, Vietnam. Designed by Vietnamese architectural practice Tropical Space, the building’s creative facade works to maximize the use of natural light while minimizing the impact of direct sunlight.
The Premier Office building is a concrete construction covered with a patterned red brickwork. Its functional areas are divided by a temple-like central void/light well, clad in a mosaic of perforated bricks — the light well helps increase the amount of natural light and airflow throughout the building. Office spaces have been placed on one side of the void. They are connected via bridges to practical amenities on the opposite side, including the restrooms, storage, elevator, and stairs.
"Many [people] consider the office as a second home where they spend most of their time during the day,” says Tropical Space. “To inspire people working there, we endeavored to design an interesting space filled with natural light and ventilation, by having a double-layer with a unique ‘brick curtain’ outside and aluminum sliding glass doors inside."
The building’s perforated brick wall structure rotates in places at a 45-degree angle, creating a transitional space that reduces the sun’s heat and glare. Casting shadows all through the day, this clever design offers shade to those inside. Tropical Space incorporated greenery into the facade — the interweaving vegetation contributes to purifying the air and tempers the sun’s rays. “The Premier Office has two opening facades that allow it to make use of natural light and ventilation, [reducing] energy consumption for lighting and cooling the space,” says Tropical Space.
With its seven-story height, Tropical Space was conscious of the office building’s place in the quiet neighborhood: the design of Premier Office, with its perforated brick shell, rotated walls, and various openings, ensures the structure is not seen as invading the urban space. “Bringing an old material like brick into the project makes the newly-built building blend into the neighborhood itself,” says the studio.
The Premier Office building was recently highly commended in the “Institutions, Workplace, Commercial” category of the Monsoon Architecture Awards 2023. In response to the climate emergency, these awards recognize architectural projects that promote resilient and sensitive solutions to climate change in monsoon regions. In a citation, the jury noted: “In an era when architects are compelled to champion sustainability, the use of local mud bricks for a corporate office is commendable . . . the clear spatial configuration combined with a sensitive use of light, as in a temple, demonstrates the great opportunities of creating nuanced architecture using a few local materials.”
