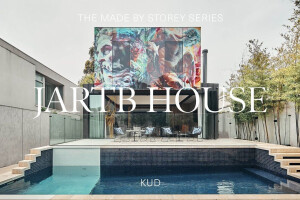Part house and part art gallery, Melbourne’s JARtB House by Kavellaris Urban Design is a synthesis of two typologies hybridized into a singular expression. Art connects, informs and programs space instead of the program containing it.

With this approach, art moves beyond cultural expression and becomes architectural syntax and ornamentation become more than architectural decoration.

Interlocking geometric forms sculpts the home’s façade, cultivating a sense of theatrical drama. The external facades, made of Digiglass, become internal translucent frescos, resulting in a two-way façade typology.

Double-height spaces and interlocking volumes are connected through art while circulation areas are reimagined as linear programmatic elements in pure white that transverse the length of the site.
Circulation areas are redefined as linear programmatic pure white ‘strips,’ traversing the entire length of the site envelope, becoming art gallery.




































