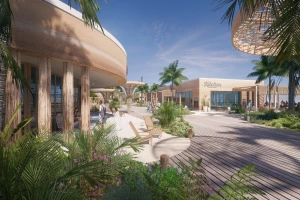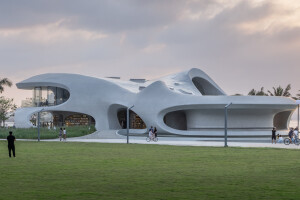Middelkerke, a municipality in West Flanders, Belgium, has an eye-catching new venue and public space: Silt Middelkerke. Overlooking the North Sea, the architectural landmark includes a hotel, casino, restaurant, and event hall, and forms part of an impressive coastal reinforcement initiative.
Silt Middelkerke is the result of a Dutch-Belgium collaboration: the Nautilus Consortium. The project was led by architectural studio ZJA and landscape architectural practice DELVA in cooperation with OZ Architect (casino and hotel design) and Bureau Bouwtechniek (project architect) as well as a number of regional experts.
Silt began as part of a strategy to raise and reinforce the Zeedijk (sea dyke) at Middelkerke (the sea wall can now deal with high waves and water at more than two meters above the current sea level). The municipality of Middelkerke also wanted a new venue on the town’s existing Épernay square — a social and cultural meeting point that would house a hotel, casino, restaurant, event hall, and underground parking (with a view to creating a pedestrian-friendly location and improving the quality of the public realm). Moreover, the new plan had to unify the town’s boulevard with Épernay square.
The architects set about designing a venue and site that was inspired by the medieval island of Testerep, a stretch of land that once lay a short distance off the Belgian coastline and had three villages (Westeinde, Oosteinde, and Middelkerke). Middelkerke’s natural fishing port and fertile soils made it a thriving settlement, surrounded by dunes, gullies, the beach, and sea. With this image in mind, the architects made the decision to restore the connection between the seaside resort and dune landscape, explaining that “more than a century-and-a-half of building and coastal protection had produced a dead-straight and monotonous concrete wall that broke the link between the two.”
Opening the Zeedijk’s “monotonous concrete wall” and extending it towards the sea allowed for the expansion of Épernay square and the building of a high artificial dune. The square’s expansion doubled its size, creating a large public area. The casino, restaurant, and multifunctional event hall are located inside the artificial dune, each with views across the beach and sea — there is a transparent wall on the dune’s town-facing side. On top of this stands the hotel, a modest yet striking building that draws people to the location.
In the previous situation, the public space was limited to Épernay square and the sea dyke — both were intersected by car traffic:
In the new situation, Épernay square, the sea dke, and roof landscape are connected in a car-free zone:
The hotel’s high lobby provides access to the casino, restaurant, and event hall. The six-story building includes a breakfast room on its top floor. ZJA describes the the hotel’s form as “simple but mysterious, referring to the shapes and colors from nature or from the fishing port.” Its notable latticework exterior, made using curved beams of long-lasting and sustainable Accoya wood, enriches the building’s visual appeal and will weather gracefully with age. (150 pieces measuring 3x3 meters — 10x10 feet — are anchored to the hotel’s terraces using steel brackets.)
The overall design of Silt Middelkerke minimized the use of energy and building materials during construction and emphasized efficient production processes — excavation of the construction site began in February 2022 and the project was completed in just two years. Inaugurated in March 2024, the festive opening of Silt Middelkerke attracted more than 25,000 visitors.

































































