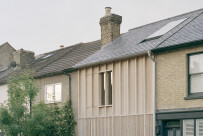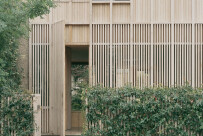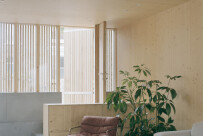On an infill site in Walthamstow, East London, London-based practice ao-ft has completed a new-build home and self-contained studio. The Spruce House & Studio is the first completed project by the emerging design studio and highlights the practice's interest in sustainable construction and fabrication techniques.
The house occupies a wide plot, situated in a former conservation area on what was once the village high street. It is neighboured by various building types that have transitioned from retail uses to homes over the past century. In recognition of this transitional site history, ao-ft sought to reference the original shop front typology of the neighborhood in a contemporary way with glazing stretched across the ground floor and the width of the volume broken down by a series of vertical timber battens and mullions. The repetition of the battens and mullions lends a vertical rhythm to the façade and presents a contrasting palette of patterns across the ground and first floors. Alongside this, custom timber-batten privacy screens on the ground floor add additional visual interest while functionally providing privacy to the home.
Replacing an existing 1960s infill house in poor structural and material condition, the new build concept seeks as far as possible to minimize its carbon footprint throughout all phases of construction. As such, ao-ft selected a main structure of CLT thanks to its environmental credentials and its beauty as an internal exposed finish. In addition, custom-milled prefabricated panels, which were assembled on-site in just five days, are also left unfinished on the inside, thus reducing the need for additional plasters or paints.
Forming a new strong bond between interior and exterior space, the ground floor is designed to feel embedded into the garden. The resulting floorplan echoes that of a traditional Victorian terrace house. At the entry, visitors step down half a meter from the street level into an open-plan, sunken living space bordered by cast concrete windows seats and ground-to-ceiling glazing. By lowering the foundation 50 cm down into the earth, occupants sit at the same level as the garden beds when inside, thus enhancing a feeling of connection to the outdoors.
Carrying over from the outside, ao-ft continues using lightness, verticality, and layering to create a subtle, understated interior. Raw materials such as timber, stainless steel, and polished concrete are employed along with perforated white steel, which creates ever-shifting textures and patterns throughout the house.
Drawing on their past experience in industrial design, ao-ft also designed the main staircase as a 'kit of parts' to be assembled on-site. Twenty-four interlocking treads form the house's spine and allow light and air from an overhead skylight to filter down. The 5mm steel was laser cut and robotically folded with millimeter precision before being craned in a site tested, then removed and powder coated off-site before the final installation.
Two bedrooms and a family bathroom occupy the first floor, while a third main bedroom and ensuite bathroom are on the above floor. Bedrooms benefit from open solid spruce panels that transform the interior with natural light and views and the exterior façade with playful configurations and expressions. Further details include full-height CLT doors with inlaid handles and spring-loaded door catches that lay flush when open – small details that convey the designer's commitment to clean sightlines and spaces within the home.
The home also includes a standalone design studio at the rear of the 12-meter-deep garden. Constructed with traditional timber framing, glulam beams on the outside, and spruce on the inside, the studio features clerestory windows and exposed overhead rafters. A peaceful and carefully cultivated garden links the house and studio while reintroducing pollinating plants and increasing biodiversity to the plot.
In summary, the Spruce House and Studio project sets an exciting precedent for infill sites in the UK by demonstrating the benefits of sustainable, flexible construction in creating buildings that respond to their context and offer comfortable places for people to enjoy for years to come.












































