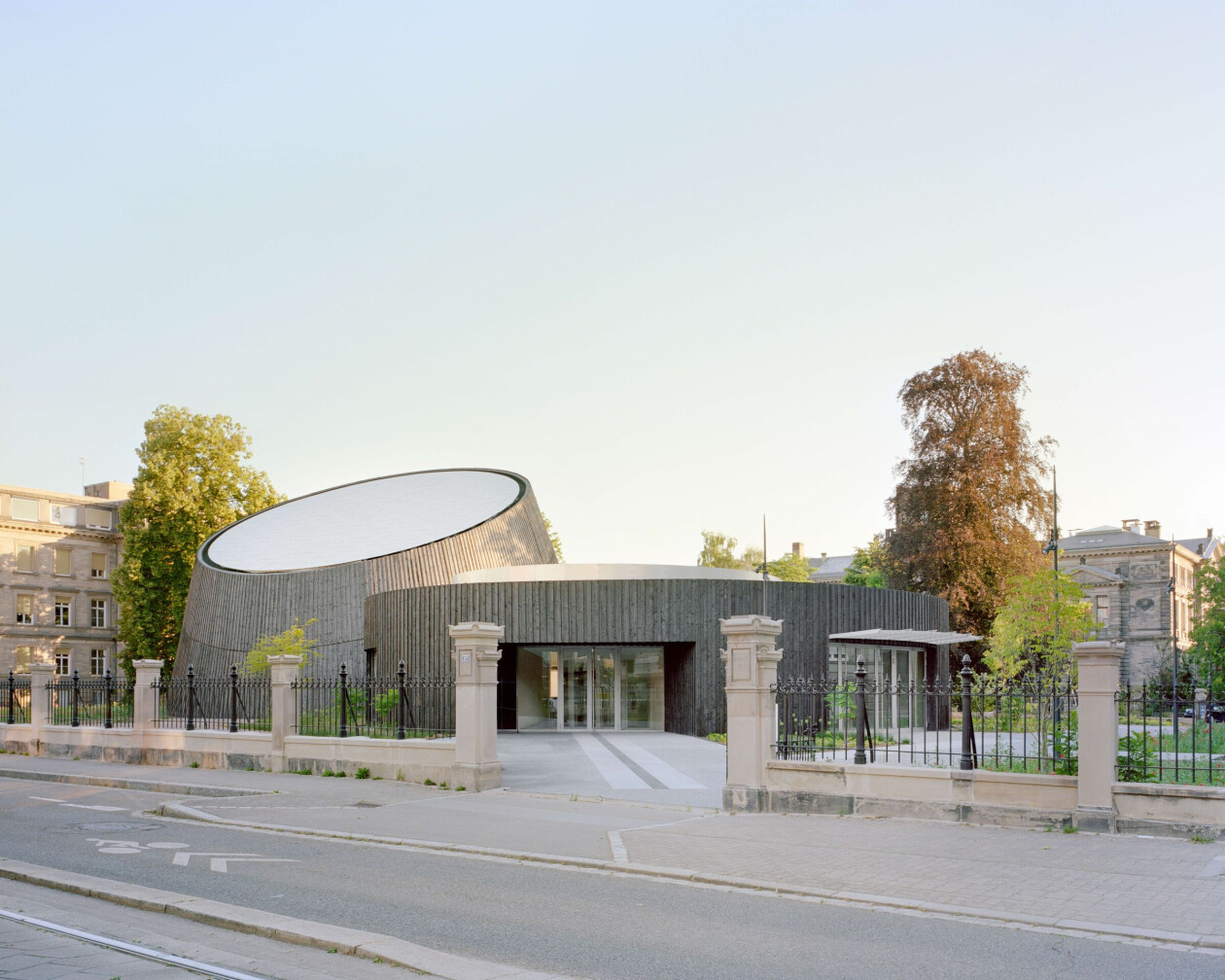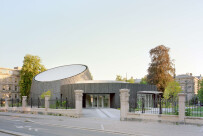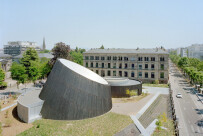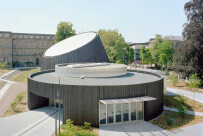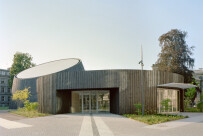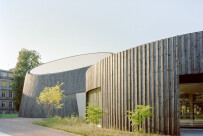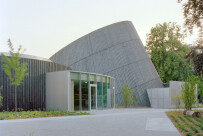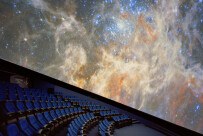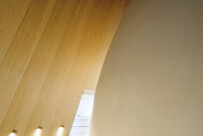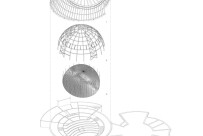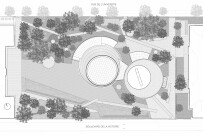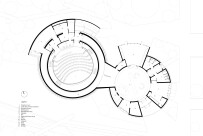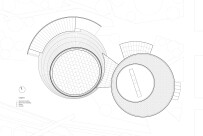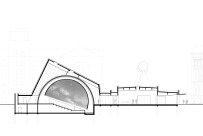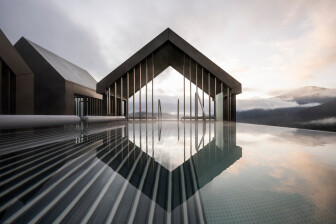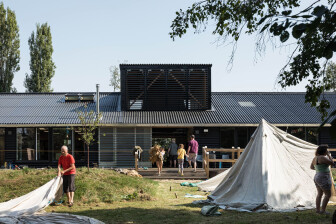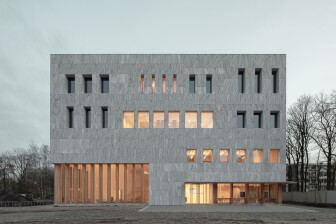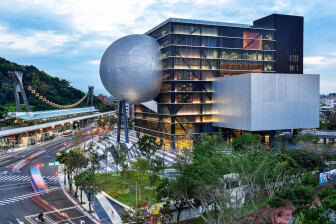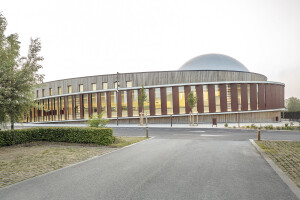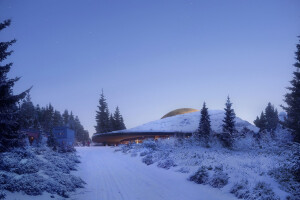A new planetarium has opened its doors in the heart of the University of Strasbourg. The “Planétarium du Jardin des Sciences” was designed by Paris-based architectural studio Frenak+Jullien in association with Cardin Julien (associate architects) and M+ Mathieu Holdrinet (project architect). Set in a newly redesigned garden, the planetarium consists of two bold geometric volumes: a truncated cone houses a 138-seat projection room and entrance gallery; an adjoining cylindrical volume comprises the reception and related service facilities of the Jardin des Sciences.
The “Jardin des Sciences” — Science Garden — is a cultural district of the University of Strasbourg. A place dedicated to science and culture, it hosts the new planetarium as well as the museums of seismology, mineralogy, and paleontology, and a botanical garden.
The planetarium’s design was inspired by 19th-century machine-buildings found on the university’s site — its form evokes astronomical measuring instruments such as an ancient astrolabe (typically used in measuring the altitudes of celestial objects). A solid construction, the planetarium is built using a wood frame, locally sourced burnt Douglas fir cladding, and aluminum roofing. Facing inwards, its dark interior sets the stage for a cosmic show. The adjoining reception opens outwards — a sundial-shaped glass roof offers glimpses of the sky. This building also houses a shop, cafe, and education room.
A special approach to the planetarium’s construction was required, involving “an atypical assembly logic during the building phase, such as the mounting of the planetarium's metal dome prior to that of the cone's covered enclosure,” says Frenak+Jullien.
The planetarium’s curving gallery provides a spatial experience in which visitors move from a brightly lit hall into the theater’s atmospheric interior. Exposed cross-laminated timber panels rise to a height of 17 meters (56 feet) and a gently sloping ramp leads to the top of the auditorium, beneath the immersive projection dome.
The architect equates the planetarium’s design to a “Russian doll”, its cone, dome, and screen like “nestled volumes”. Once inside, the dim lighting illuminates an inky blue environment and six digital projectors, distributed around the perimeter, bring the theater to life.
