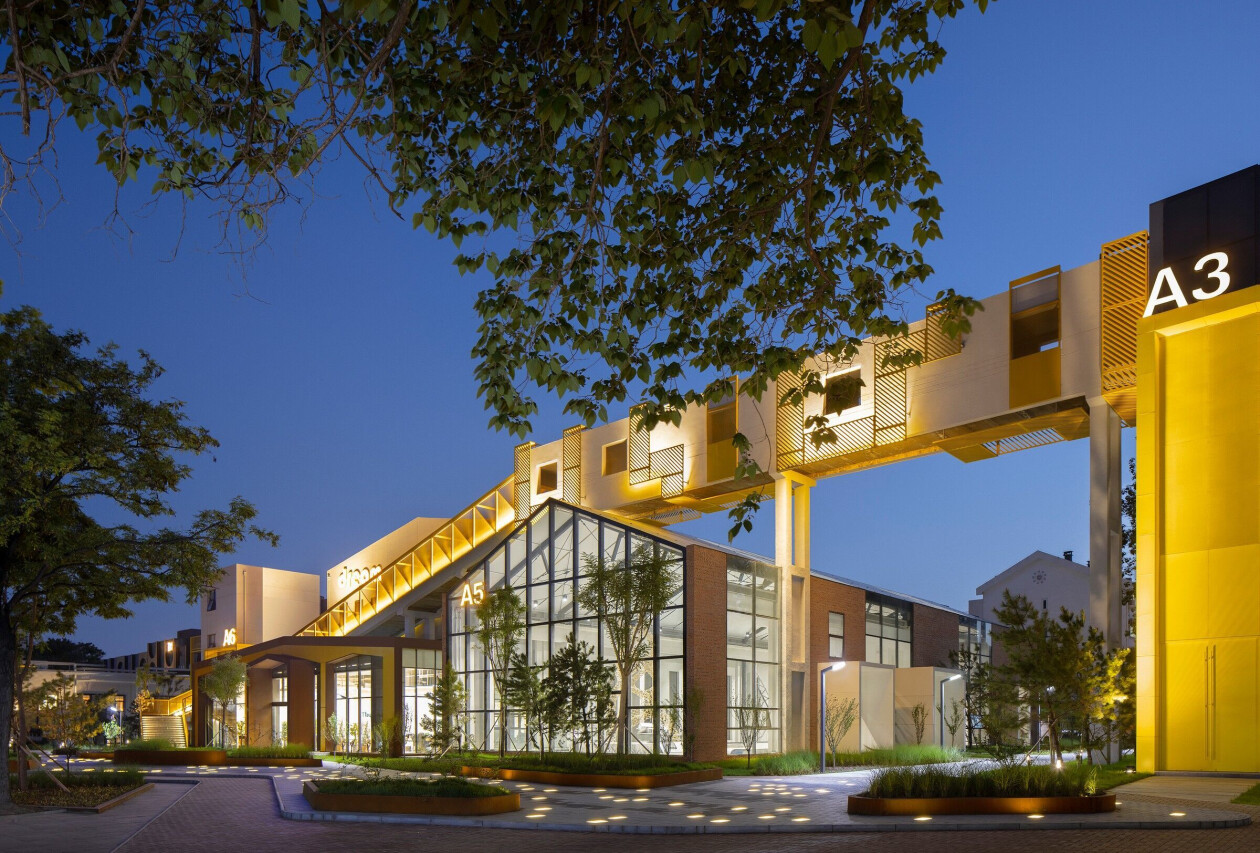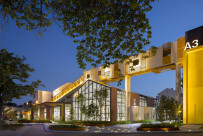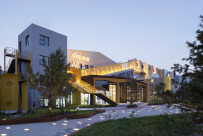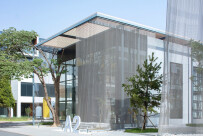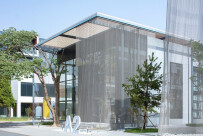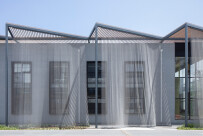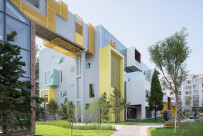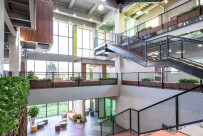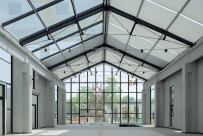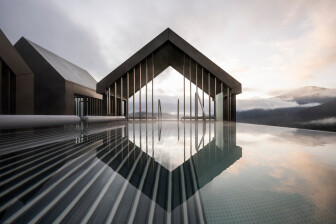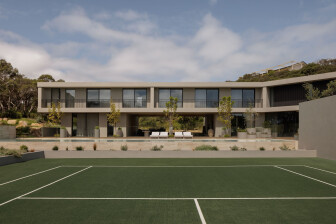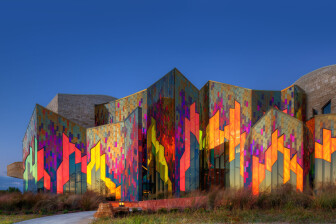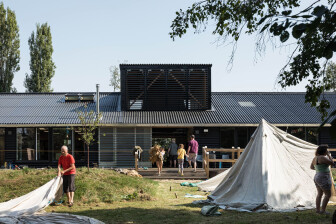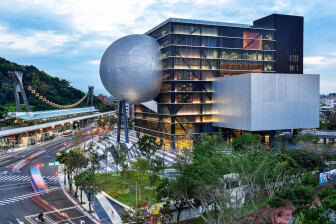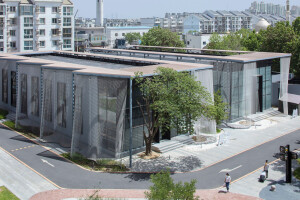Inspired by the textile arts, the Beijing Fashion-Factory by AntiStatics Architecture is the transformation of a former industrial site into a dynamic workspace for creatives in the fashion industry. The woven characteristics of textiles are leveraged as design inspiration, defining space and acting as a means of both connectivity and separation.

The total project comprises 12 different buildings oriented around a courtyard. The courtyard comes together as a diverse collection of techniques, incorporating new built elements, reuse of post-industrial waste and native landscaping all enhanced by intelligent lighting system to provide unique and changing experiences of the spaces throughout the day and into the night. Former industrial facades have been reinvented through specific processes of material expression.

As one enters the enclosure, the pathway is abutted by a series of large steel curtains, drawn tightly from the parapet of the buildings to an undulating anchor embedded in the ground. The steel fabric provides shading and privacy during the day and dramatic yet gentle lighting effects at night. In this way the fabric is acting a clothing for the building, adding a thin layer to the otherwise standard formation.

Beyond the entry a larger former coal power plant has been converted into a large creative works space with a large 4 story atrium visible rising through the building. Creating a backdrop to the courtyard, the punched out windows suggest the linear movement of a looms shuttle within the weaving process.

This linear movement is further enhanced and emphasized by the reuse of a former coal conduit spanning across one of the primary pedestrian avenues within the site. This becomes a pedestrian bridge with threads of steel wrapping its length while creating a long enclosed gallery within the once coal scarred walls.

Loft studio Office (Building A7) most prominent to the street front of the sight takes a new stance of openness towards the public, opposing the traditional Beijing methodology of closing of structures to the public through the use of large barrier walls. The structure opens itself to the street and defines a public space as a front yard and gathering, showing off the architecture and activities of the interior to the public rather than hiding behind the wall.

Additionally, this structure, along with the northern façade of Building B2. Play with the idea of weaving, as a means of defining spatial conditions through the section. By pressing the first floor below grade and inserting sunken gardens the building take the users through the physical layers of the site by means of first going down into the built space and through the interior re-emerging into the elevated second stories.

The excavation of the sunken gardens enables for the landscape of the sight to become a stronger player where the soil is recycled on the sight to create moments of elevation above grade, creating a constant play between the established flat grade of the site and the varied topography as a means of defining the spatial moments.

The public spaces of the site offer further amenities to both on site users as well as outside parties. Featuring theater and screening spaces, auditorium, fashion runways, art galleries and music venues, the site is adaptable to both large and small scale events. In this way, the park operates as an attraction point within the city, not simply a destination for work, but rather a cultural destination expressive of the immense creativity and production of the city.

Through these diverse techniques and processes the spaces and diverse elements ultimately come together as a unified quilt of texture, pattern and form.
