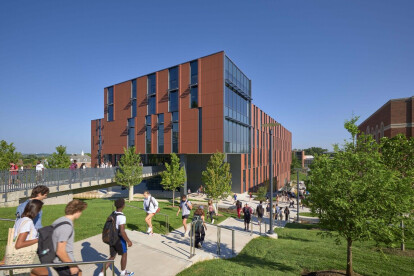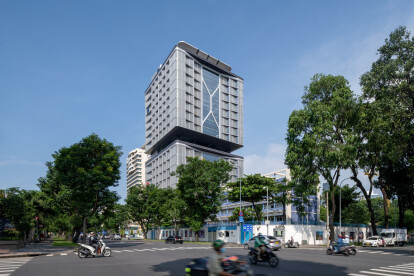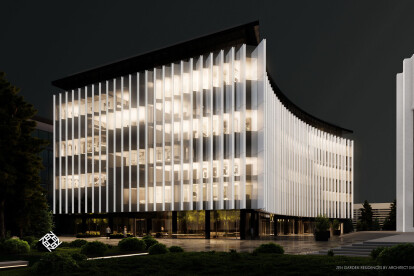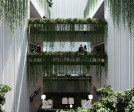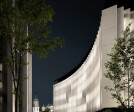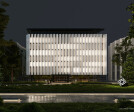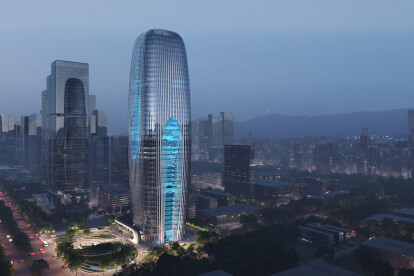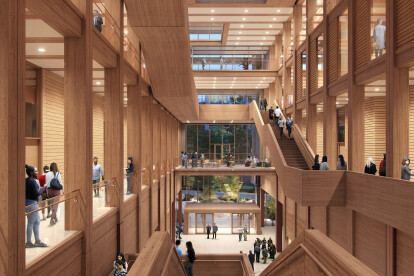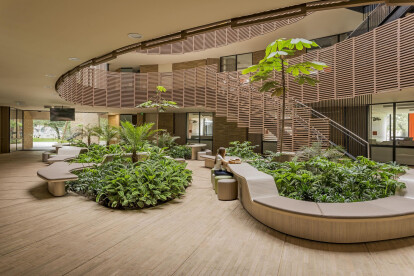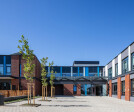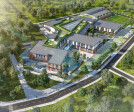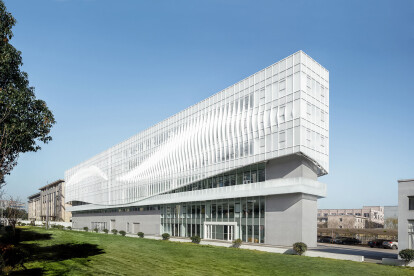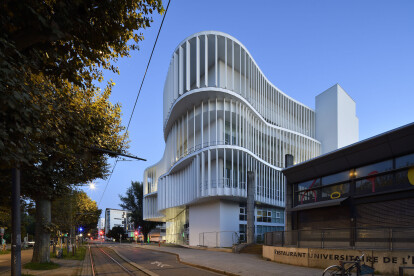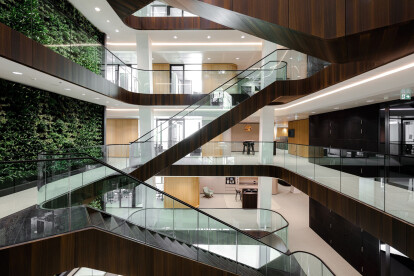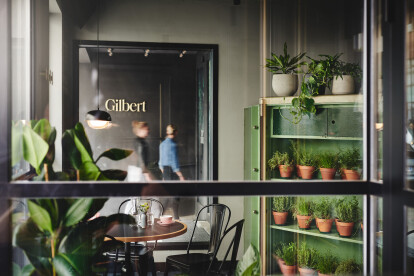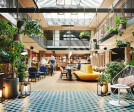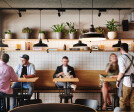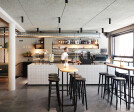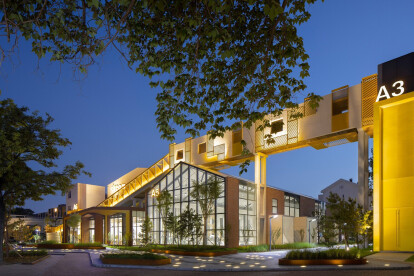Atrium design
atrium design に関するプロジェクト、製品、独占記事の概要
ニュース • ニュース • 13 Aug 2024
Key atrium designs by C.F. Møller Architects showcasing a flair for crafting light and space
ニュース • ニュース • 12 Aug 2024
Ma Yansong/MAD Architects unveil an update on the new Shenzhen Headquarters of Tecent
ニュース • ニュース • 4 Jan 2024
LMN Architects complete a sensitive and contextual design for an interdisciplinary building at the University of Cincinnati
ニュース • ニュース • 13 Oct 2023
Foster + Partners completes a self-shading tower for Techcombank in Ho Chi Minh City
プロジェクト • にThe Svetozar Andreev Studio / Hotei-Russia • アパート
Zen Garden Residences by Svetozar Andreev
ニュース • ニュース • 7 Aug 2023
Zaha Hadid Architects to proceed with Daxia Tower in Xi’an
ニュース • 詳細 • 20 Jul 2023
Detail: The timber-hybrid and biophilic design of UBC Gateway
ニュース • 仕様 • 16 May 2023
10 dynamic atria in secondary schools
プロジェクト • にIPA Architecture and more • 保育園
BRITANICA Park School
ニュース • ニュース • 2 Feb 2023
Custom façade by Greater Dog Architects floats like a feather
ニュース • ニュース • 29 Jan 2023
Foster + Partners complete flexible urban workspace ICÔNE for a post-covid world
ニュース • ニュース • 24 Jan 2023
Le Studium at the University of Strasbourg fosters sustainability, sociability, and sharing in a combined library and student union building
ニュース • ニュース • 1 Mar 2022
Hourglass by Powerhouse Company in Amsterdam projects approachability and allure
プロジェクト • にBWM Designers & Architects • ホテル
Hotel Gilbert
ニュース • ニュース • 6 Sep 2021


