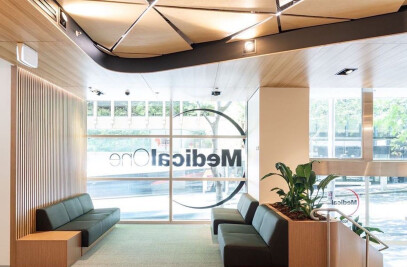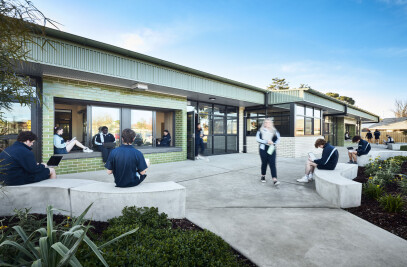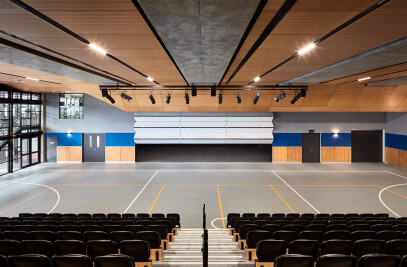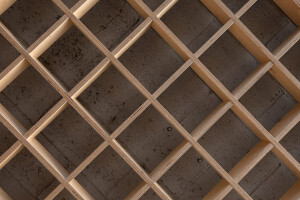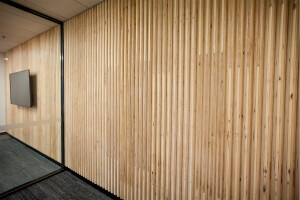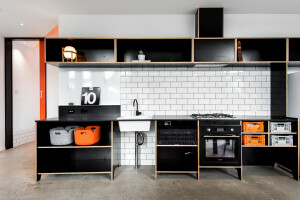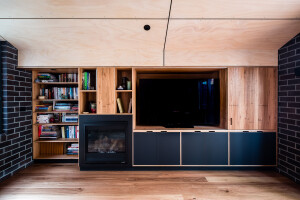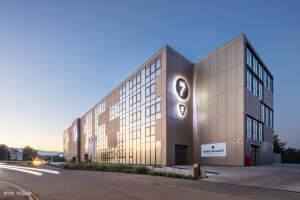Maxi Perforated Panels boast a stylish design and superior sound-dampening capabilities which integrate aesthetics with functionality. Achieving an impressive NRC rating of up to 0.8 without compromising on style, the Maxi Perforated Panel system is ideal for corporate offices, sporting and entertainment venues, educational facilities, and more.
Available in a variety of plywood timbers and finishes, including Maxi hardwood veneers and plywood veneers, along with customizable hard-wax oil finishes in preferred Maxi colors, this panel offers unmatched versatility. Pre-finished and ready for installation, with standard black acoustic backing included, the Maxi Perforated Panel provides a comprehensive solution for architectural projects.
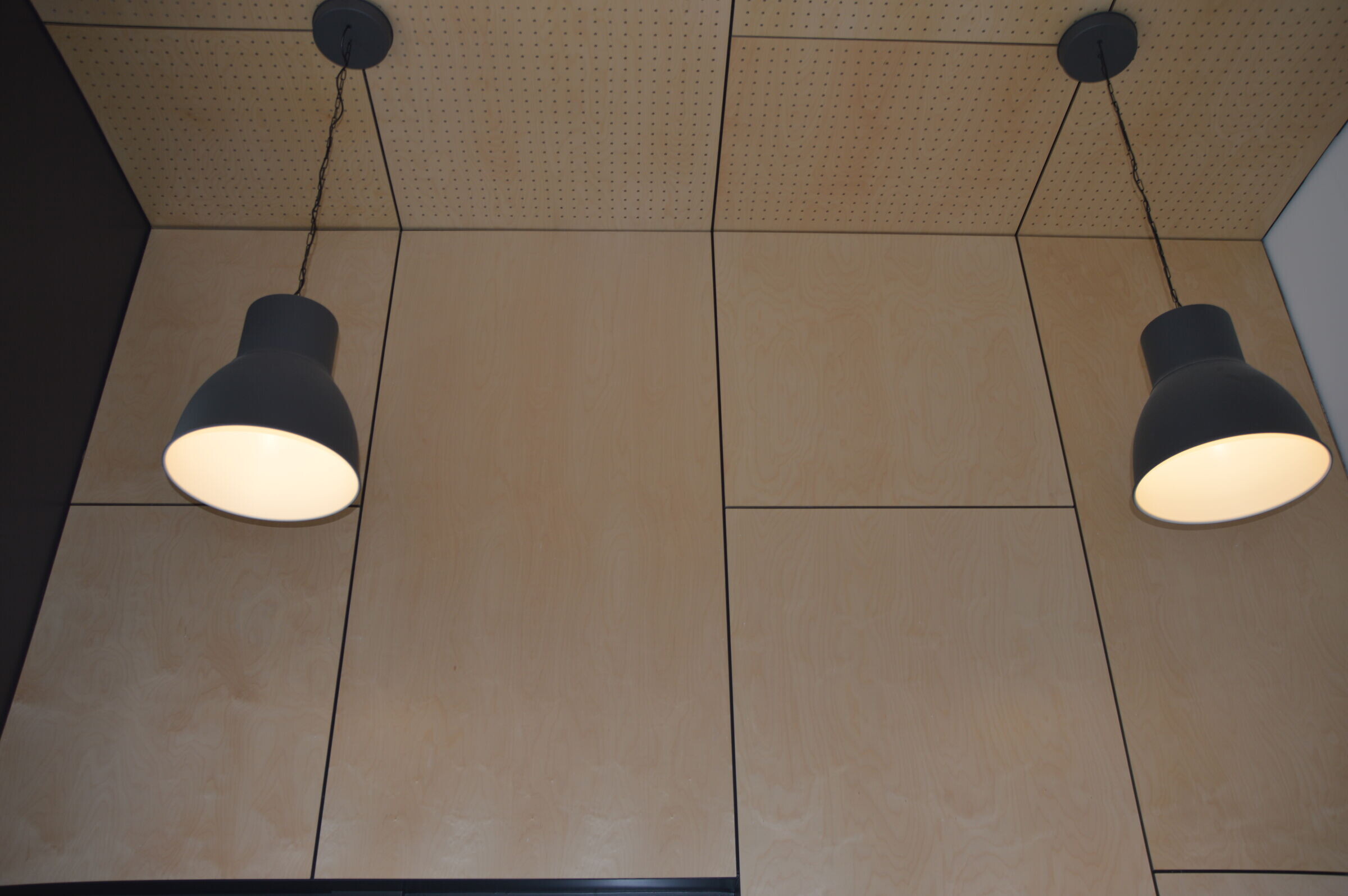
Technical specifications
- Timber/Substrate: Monterey Pine, Hoop Pine, Rock Maple, MR MDF & FR MDF, Okoume (Marine Grade), Baltic Birch
- Formaldehyde: E1 class
Applications
- Walls/Ceilings (suitable for both)
- External applications (out of direct weather and sunlight)
Colors and profiles
Custom colors, sheet sizes, thicknesses, and perforation patterns are available for the panels. There are six profiles to choose from: Optic Square, Optic Diamond, Vague Square, Vague Diamond, Sonic, Groove
Various Maxi colors are available: Pebble Grey, White Terrace, Fawn Grey, Macore Brown, Sun Flower, Pastel Pink, Blue Pacific, Aqua Green, Pine Green, Warm Chestnut, Pelaco Grey, Stone Grey, Natural Sand, Black Knight, Purple Velvet, Basil Green, Green Harmony, Red Dust
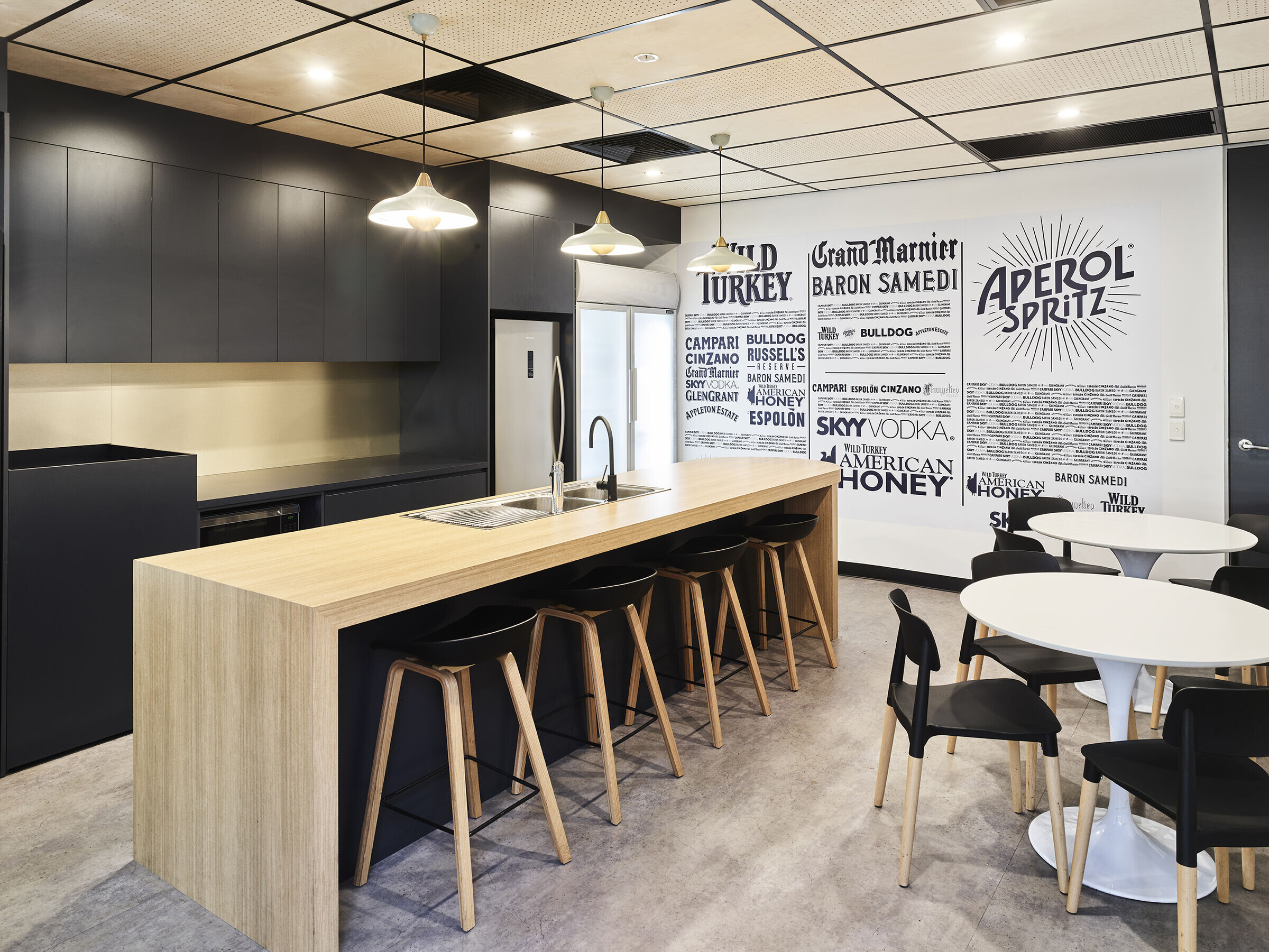
Dimensions
Panels are produced sized 2400 x 1200mm with a thickness of 12mm or 18mm
Finish
Intelligrain clear coat or as specified
Installation options
Direct fix
Direct Fix involves fastening with mechanical fasteners like nails or screws. Use C-gauge brad nail guns or drills with suitable nails or screws for the application. Brad nails can discreetly secure panels to timber battens or studs, while visible screws can create an industrial feature look. Suitable glue may also be used for a clean, mechanical fastener-free finish.
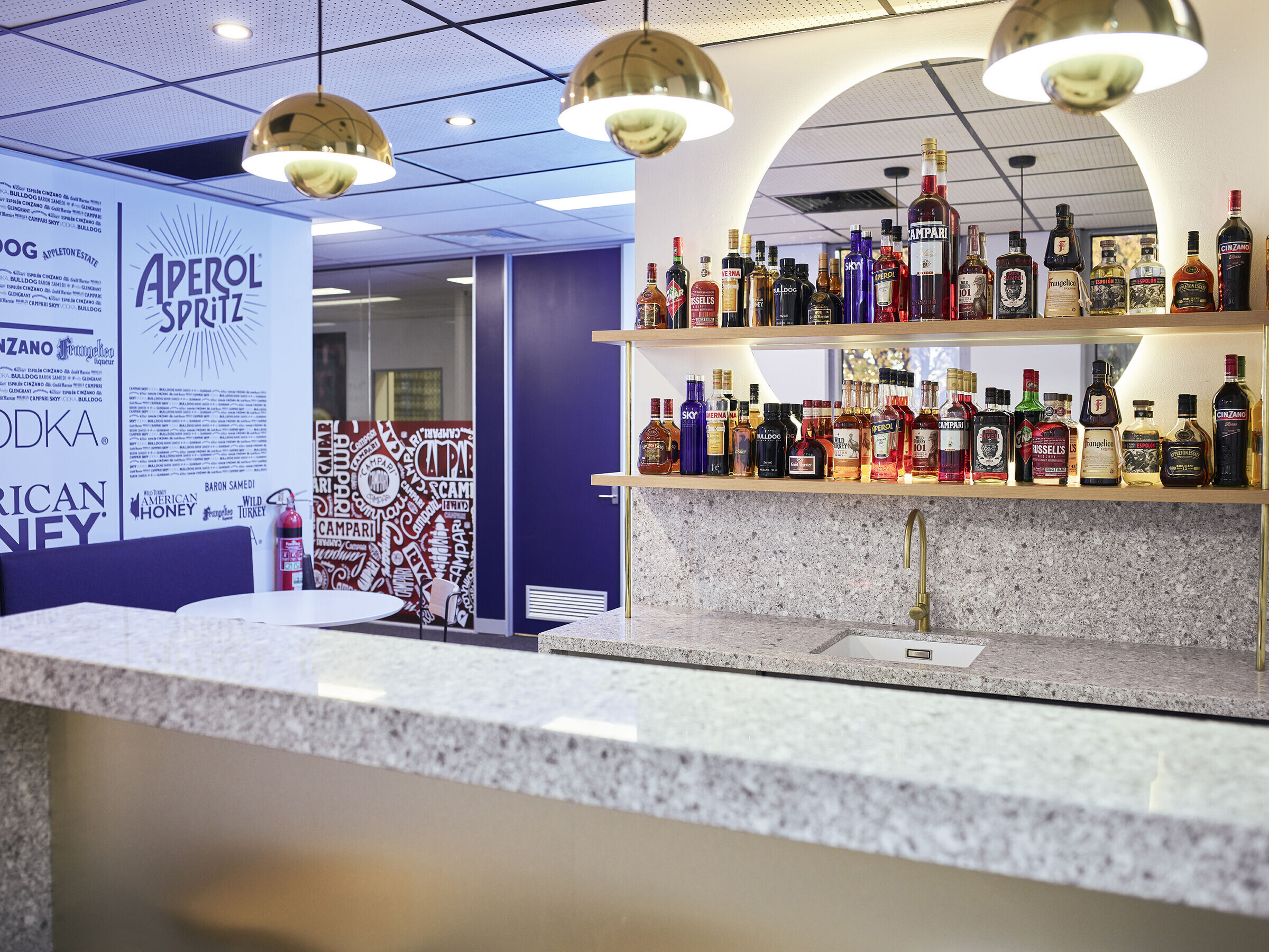
The express gap channel system
This system creates a seamless 10mm shadow gap between panels for wall and ceiling linings. Simply place the Maxi Panel in position, insert the Express Joint Profile between the panels and support frame, and then fasten the panels in place. Use Concealed Plugs to hide fastener heads for a polished finish.
The Z-Clip
The Z-Clip is an Aluminum split-batten style system with a low profile, perfect for saving space compared to traditional timber split-batten systems. It provides a clean, concealed look and is easy to install with a simple spacer template. Allow for a 20mm gap at the top of the panel for installation over the Z-Clip. It's important to note that the Z-Clip System is suitable for walls only.
The concealed plug system
Utilizing pre-finished timber plugs, this system ensures a clean, concealed finish for panel installations. Drill a 10mm hole into the panel, then fasten it to the wall or ceiling with screws. Gently tap the plug into place to cover the fastener, achieving a seamless look. This system is recommended for panel thicknesses of 12mm or thicker.
Ship-Lap tongue & groove
Maxi Clad is a traditional tongue and groove cladding system suitable for internal applications. Install using self-drilling screws or nails, concealing the fasteners within the groove of each board. Maxi Clad can be installed horizontally or vertically, ensuring a seamless finish throughout.
Acoustic performance
Maxiply panels can achieve an NRC of up to 0.7, depending on panel configurations and acoustic backing. This depends on the hole sizes and spacing of the panel, which acoustic backing is required, and cavity depth. The acoustic mounting system utilizes MDF strips to reduce open area and enhance acoustic performance.
Access panels installation guide
For access panels, choose between hinge or magnet installation for frequent access, or use the Maxi Plug system for security and aesthetics. Simply drill screws into the plugs for removal when access is required.
Corner detailing installation guide
Internal corners can be butt joined or mitered, while external corners can feature mitered joins or aluminum corner profiles for protection or aesthetics.
Joints
Butt- Joining
Butt Joining is the terminology given when ply sheets are butted tight up against each other for installation, giving a clean seamless look.
Express Joins
Express joins is the terminology used when ply sheets are installed with a preset gap between each sheet, typically 5-10mm wide. This method highlights the panel size and shape and adds an interesting dimension to the finished install look. With Express Joins consideration does need to be given as to what will be done to cover the potential gaps behind the sheets.
Sustainability
Maxiply sources FSC® Certified timber from responsible forestry practices, ensuring environmental and social responsibility. The panels are pre-finished in Melbourne, further reducing environmental impact.
Over 30 years of industry leadership
Maxiply, based in Melbourne, supplies premium plywood products to Australia's architectural and high-end joinery sectors. With over 30 years of industry leadership, it's committed to offering good quality timber paneling and decorative plywood. Collaborating closely with architects and designers, Maxiply ensures compliant, sustainable, and versatile wall and ceiling designs. From a sustainable approach in utilizing resources and offering FSC-certified options from responsibly managed forests, Maxiply is reliable for premium-grade products, has decades of expertise, and is an assurance of sustainability.
Reference projects
Incorporating Maxiperforated panels in Medical One, Pitt St Sydney, exemplifies innovative design solutions. Pre-finished ply and Plantation Oak veneer ceilings seamlessly merge, enhancing the entrance's appeal. The dynamic ceiling feature, utilizing Maxi panel pre-finished ply panels arranged as triangles, adds depth and facilitates lighting integration, elevating the overall ambiance. Maxi Perforated Panels not only fulfill acoustic requirements but also contribute aesthetically, showcasing their versatility and functionality in modern architectural projects.
The Clendon Centre at Loreto's Toorak Campus, designed by Architectus, offers modern learning spaces that cater to diverse educational needs. With Maxi panels and Maxi perforated panels of Monterey pine on the walls, the center creates a calming atmosphere. The panel proved to be the perfect wall cladding for Loreto; robust, versatile, and naturally beautiful. Combined with the raw qualities of exposed concrete and black detailing, the rich texture of the plywood’s grain provides an inherent warmth that helps the Clendon Centre feel welcoming and engaging, perfect for inspiring young minds.
Maxiply proudly features in the newly renovated ACMI at Federation Square. Maxi Panel in Black Knight complements the front desk, blending with its timber and zinc components. In exhibition areas, Maxi Veneer in Blackbutt NFG adds warmth and texture. Maxi perforated panels provide acoustic control throughout the space. Inspired by cinema, the design palette combines red, black, and timber, evoking the ambiance of a movie theater. Maxi Perforated Panels are also recruited to offer acoustic attenuation throughout the project, an important consideration in cinemas and large public spaces like ACMI. The use of Maxi Perforated Panels in this setting meant the architect could use the same timber throughout the exhibition spaces whether for acoustic purposes or not for a cohesive and considered look.









