‘1 solana para 2 terrazas’ is a versatile house where indoor and outdoor spaces blend together. The apartment overlooks the outside and the transition spaces become habitable.
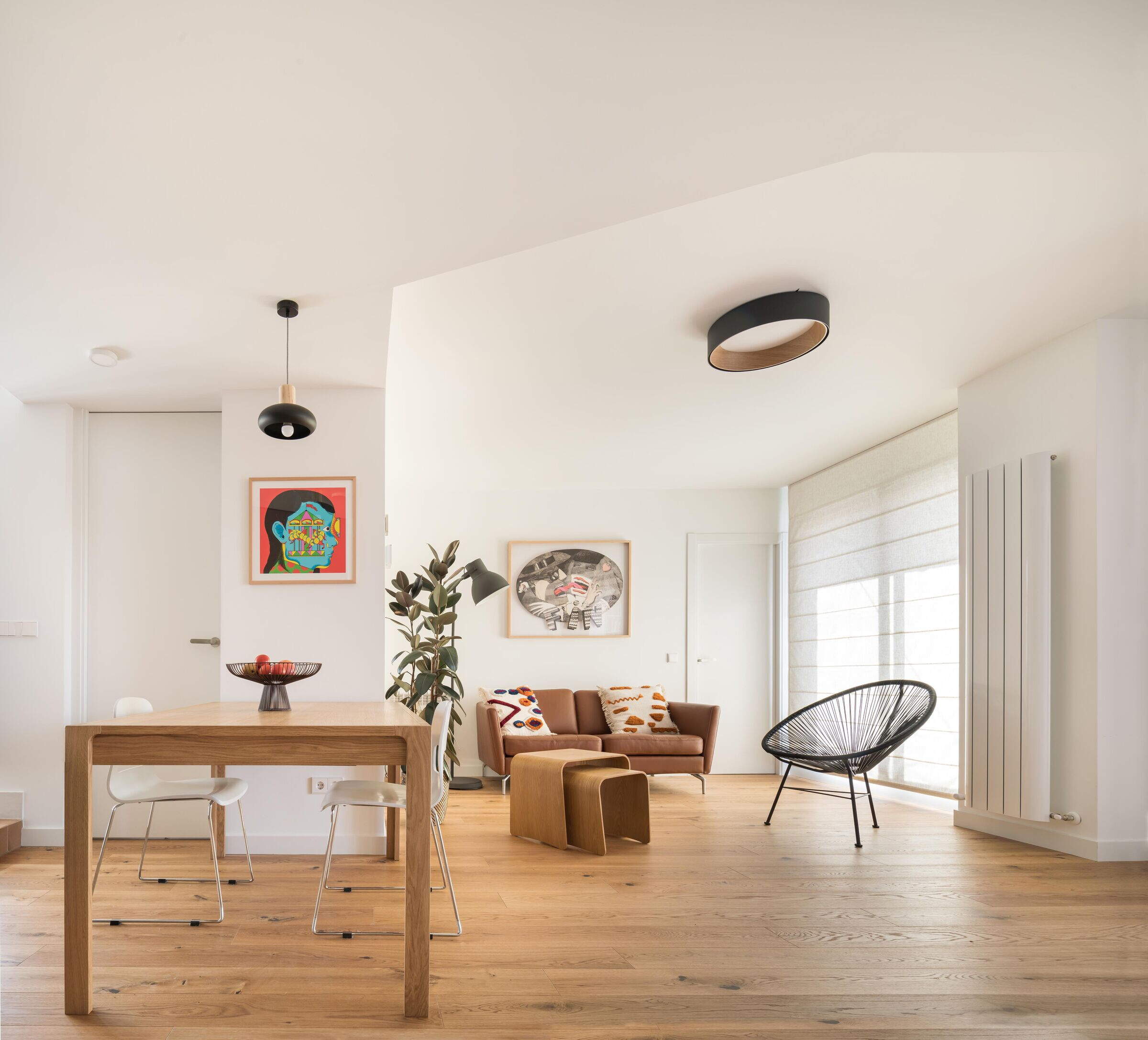
SOLANA:
In spanish traditional houses, sun-drenched corridor or indoor balcony facing the midday sun. The aim of the project is to create a bright interior space that makes the most of sunlight hours, taking advantage of the double north-south orientation of the apartment.

To achieve this, we have designed a popular spanish “Solana’’, a sun-drenched space which warms up the adjacent rooms while becoming an open, multipurpose area connecting the two facades.
Despite the level difference, all the areas are visually connected by the ceiling treatment and the use of color across the storage closets, which are hidden in the west wall.
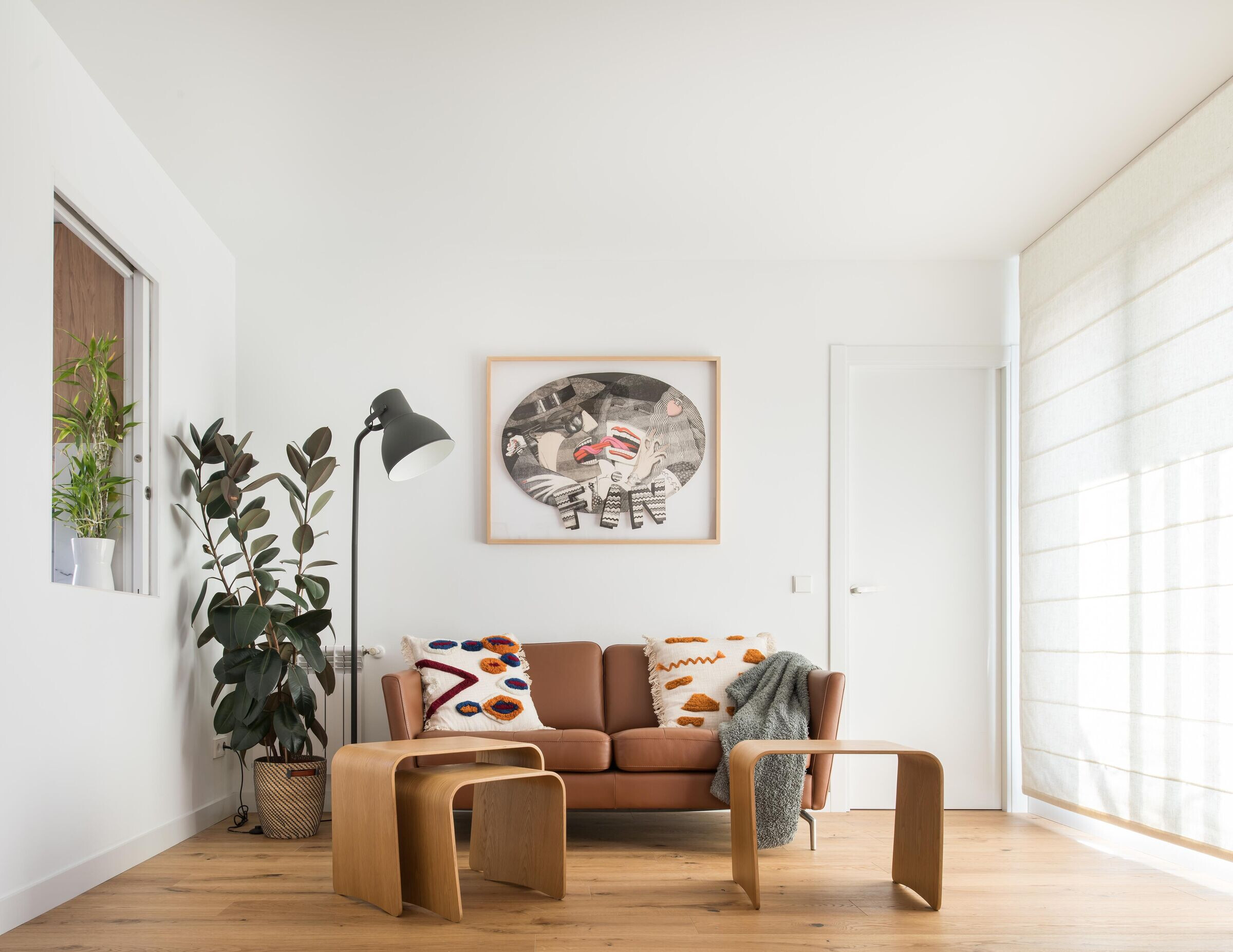
Floor materials are carefully chosen to bring back this traditional look to the space: the clay ceramic tiles and the oil-stained wooden floor call for a vernacular architecture, where these kinds of domestic and sunny interiors are typical. These materials are laid out to define and highlight the different floor finish levels of the otherwise continuous space, whereas the curved shelving aims to integrate the preexisting angled geometries to the softer arcs of the apartment.
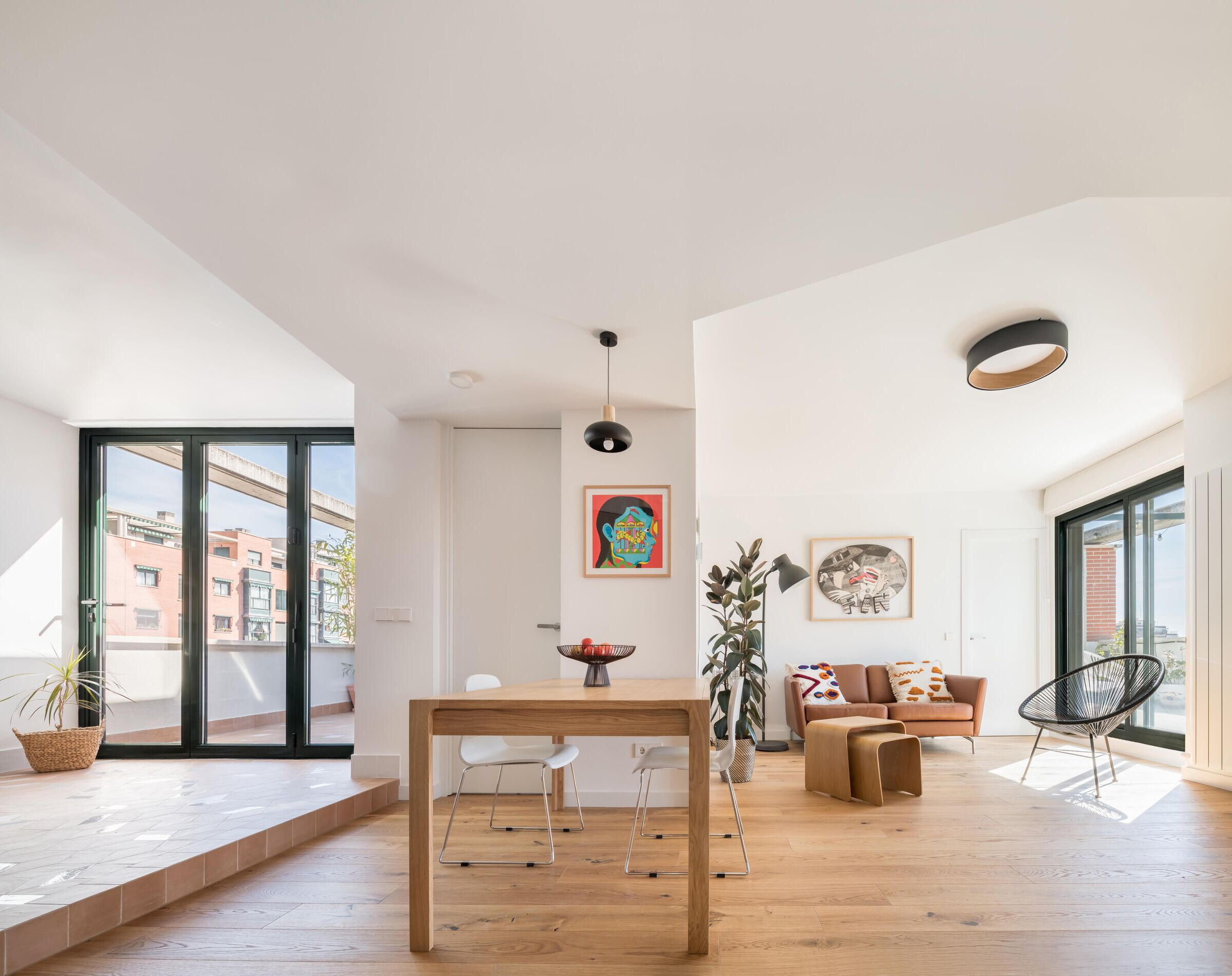
The original fit plan proposed a rigid layout that resulted in dark and segregated spaces, as a consequence of organizing the partition walls parallel to the facade.
After the intervention we obtain "more house" in the same sqf.
Celebrating an open air spring ‘Hat’s party’, taking a shower on the terrace in the summer evenings, or reading a good book at the indoor solarium in winter mornings.
All is possible here!!
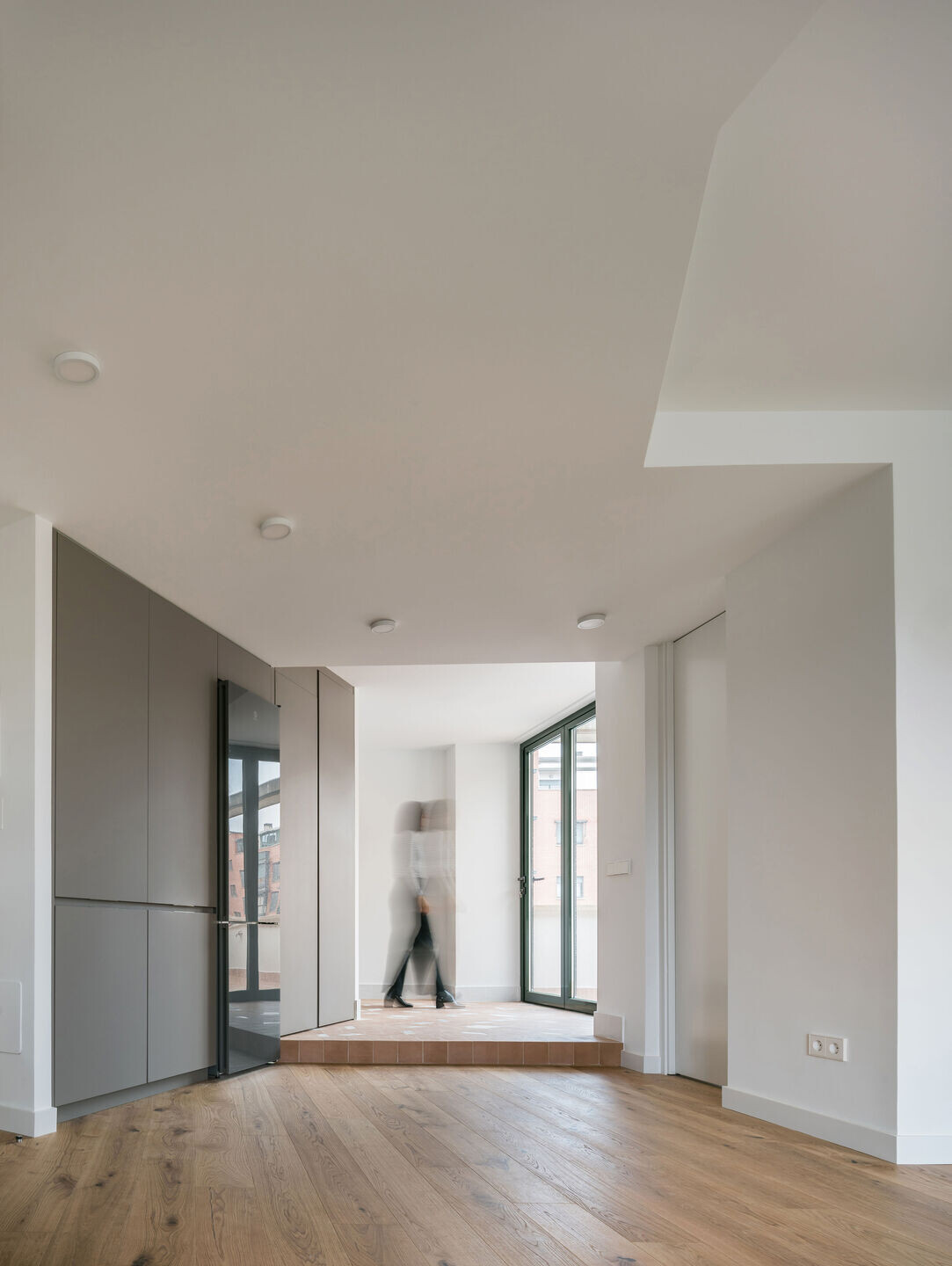
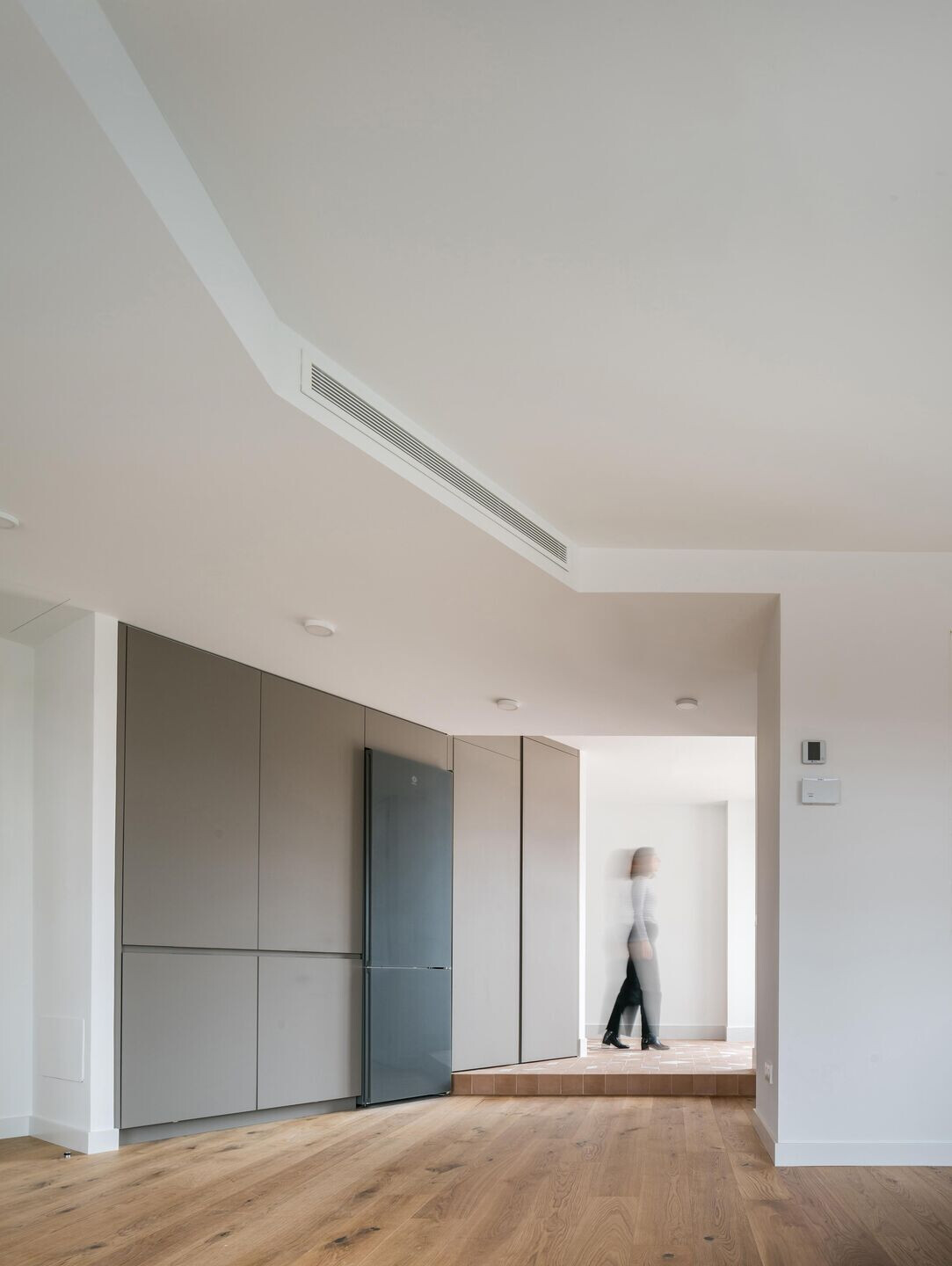




Material Used :
1. FLOTER TARIMAS: Multi-layered parquet floor Weitzer Comfort plank, Oak.
2. WOW Design:
Porcelanic wallcoverting and flooring tiles. Color Drops 18,5x18,5 cm.
Porcelanic flooring tiles. Mud and Mud Pottery Collection. 14x14 cm.
Porcelanic flooring tiles. Mud Diamond and Mud Diamond Pottery Collection. 14x24 cm.
3. LIVING CERAMICS: Flooring tiles. Beren Light Grey 60x60 cm.
4. COCINAS DS4: Kitchen furniture.
5. IDYLIUM: Stone finish. Colorado Lincoln mate 12 mm.
6. FENIX: Kitchen cabinets exterior finish. Fenix Zinc.
7. SILEX: Up Cabins finish. Silex Arena Mate.


















































