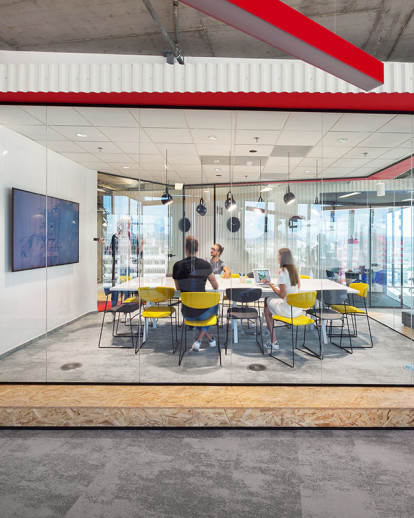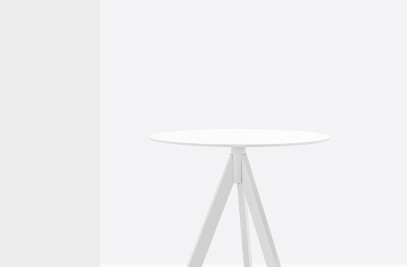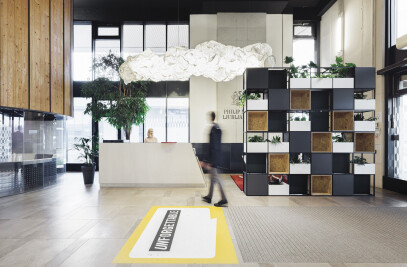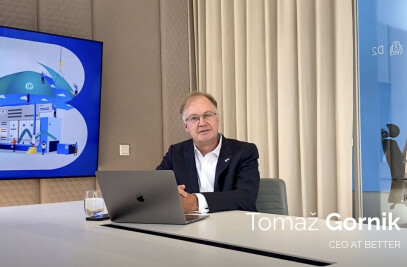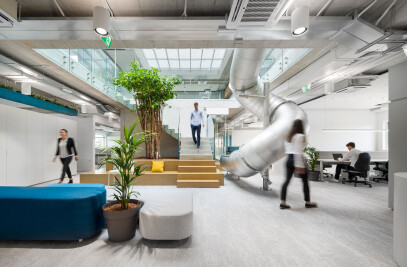For this project, Kragelj's task was to create an Imaginative workplace where great ideas turn into reality. The design team had to refresh and renew part of the offices in Crystal Palace, the tallest office building in Slovenia. The work-spaces needed a fresh look, one that inspired collaborative work, agility, loyalty, and attracted talent from around the world. Also, it needed to be an extension of the company’s brand and values.
The Slovene unicorn company had a clear goal in mind: to create an office where people want to be. It needed to be a vibrant office, one that by its very nature inspires creativity and dynamic social interaction, and supports the employees’ freedom to work whenever and wherever they want. In line with its brand values, the company wanted this represented through an out-of-the-box office design that would allow the office to be seen and recognised as an international hub for creativity and entertainment. Their vision was that once you saw this place, you just had to be a part of it.
The first step was to look at the layout of the existing space. It had to be used as effectively as possible to allow dozens of people to work together. Because of their social and friendly working style the company needed a flexible space that could be rearranged when necessary.
To implement the principles of agile work, the team needed the freedom of movement and different working space options to suit their needs. In a dynamic workplace, the key to the company’s success lies in lots of social interaction and opportunities to collaborate. However, the open workplace design needed to be balanced with spaces for focused and uninterrupted work as well.
The project team incorporated new desks that could have multiple configurations, allowing for both small groups and large teams to work together. The flow of the room also became dynamic and fluid, which allowed more people in the room without feeling boxed in or secluded. The design team added a large conference room and two smaller rooms, as well as ad hoc meeting rooms and a hammock booth.
