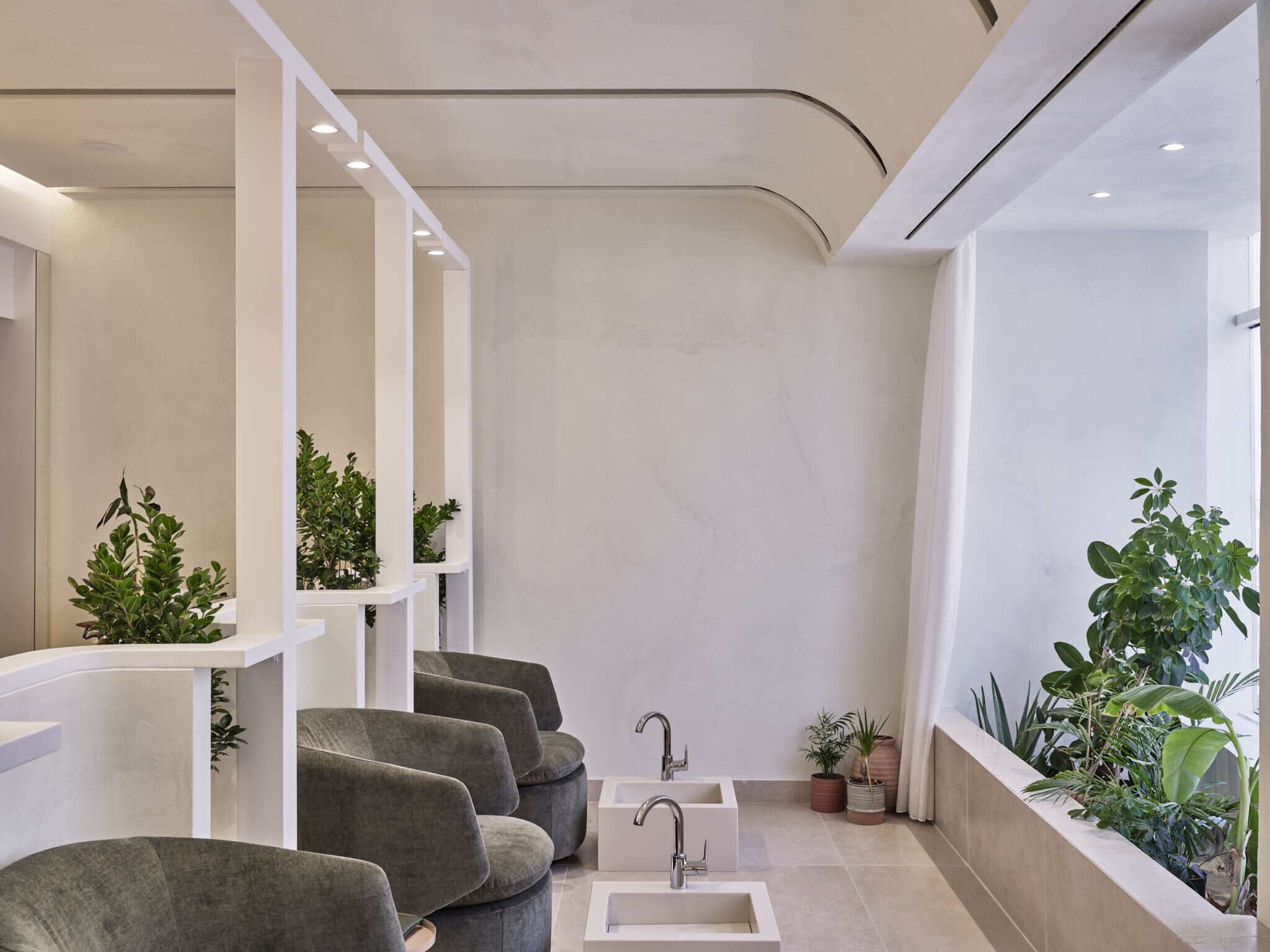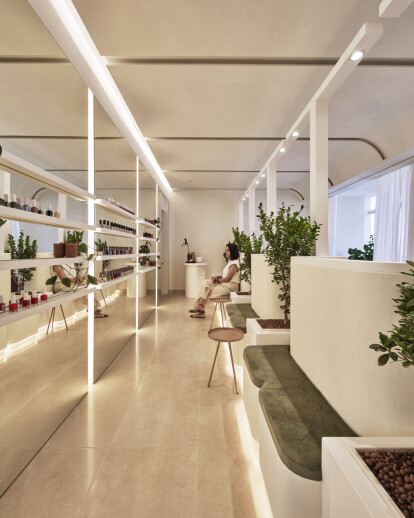OFFICE 313 was approached by a client that wanted to design a beauty salon. The client’s main concern was the relatively small footprint and lack of space. Given the small footprint, it was extremely crucial to design a space that would captivate those passing by.
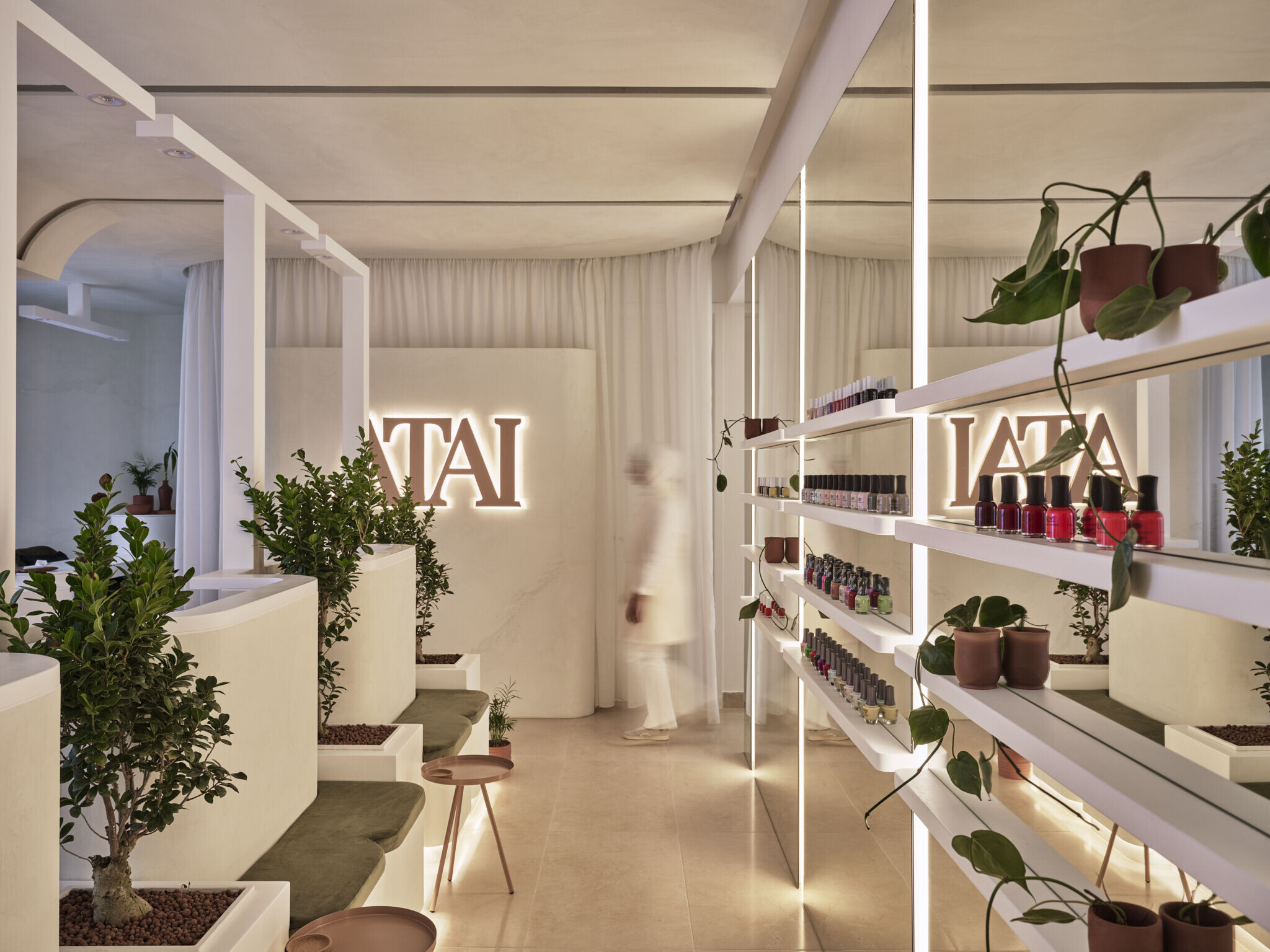
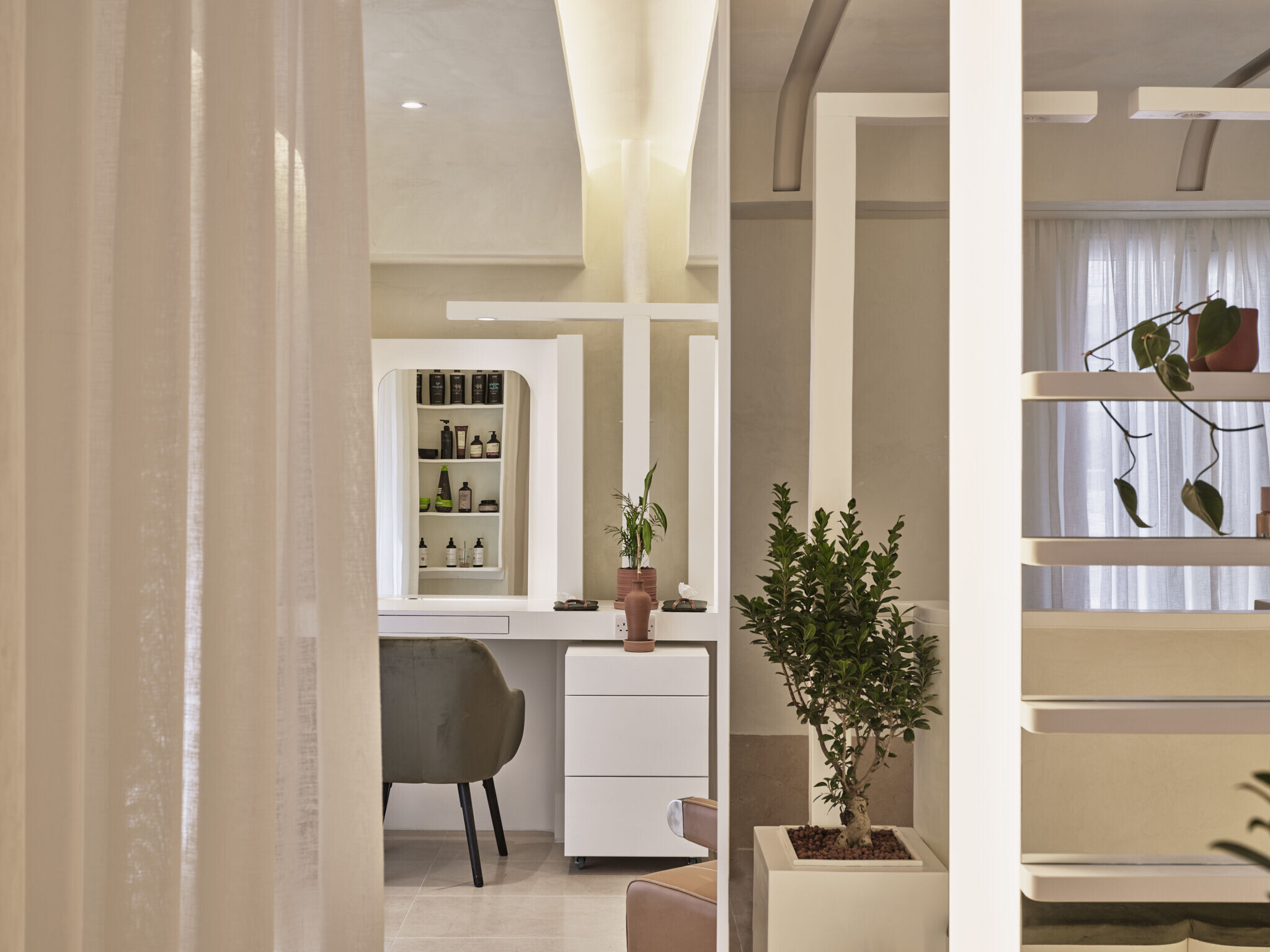
The project acts as a response to the programmatic and morphological requirements of the space. By using a curvilinear form, this allowed us to utilize the tight space and provide a fluid experience. The project articulates three main areas: Reception, Waiting Area and Nail + Hair Area. As a result of these three distinct areas, the space presents itself as a natural yet abstract space.
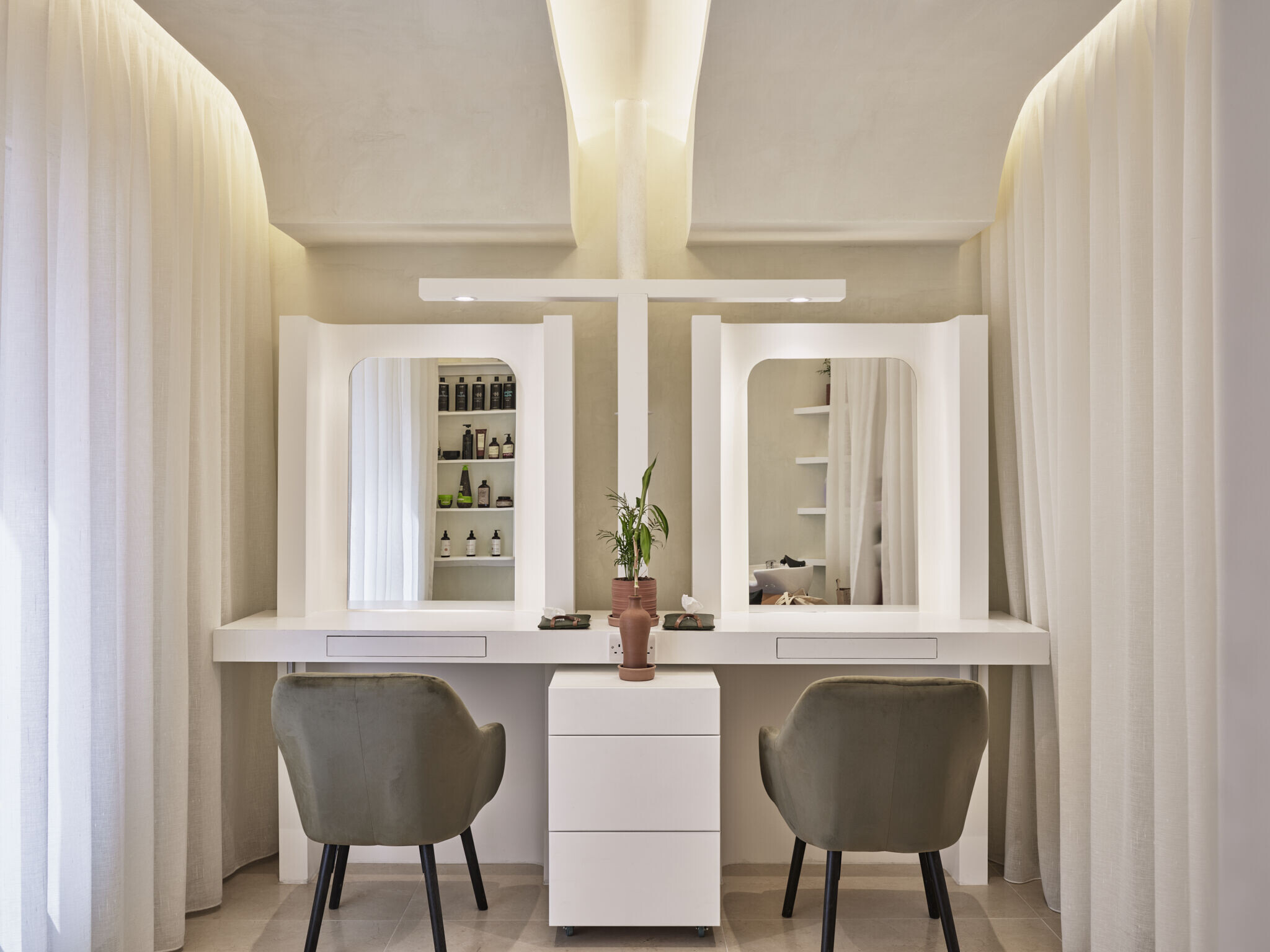
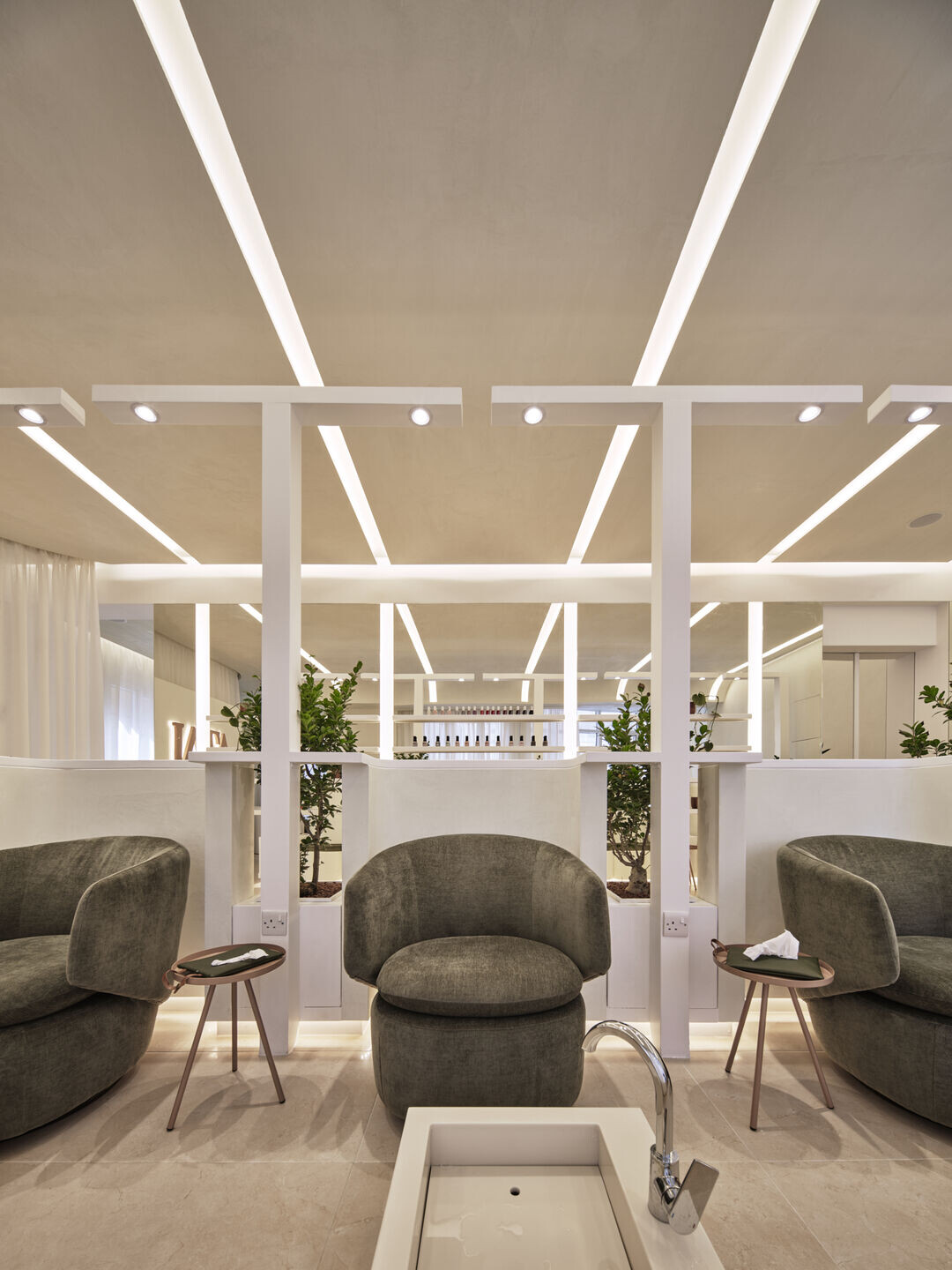
The projects cabinetry, furniture and lighting were all designed and handpicked by OFFICE 313.The projects. The project's material palette consists of limestone, marble, and fabric. The material palette results in a cohesive space that relaxes those that experience it.
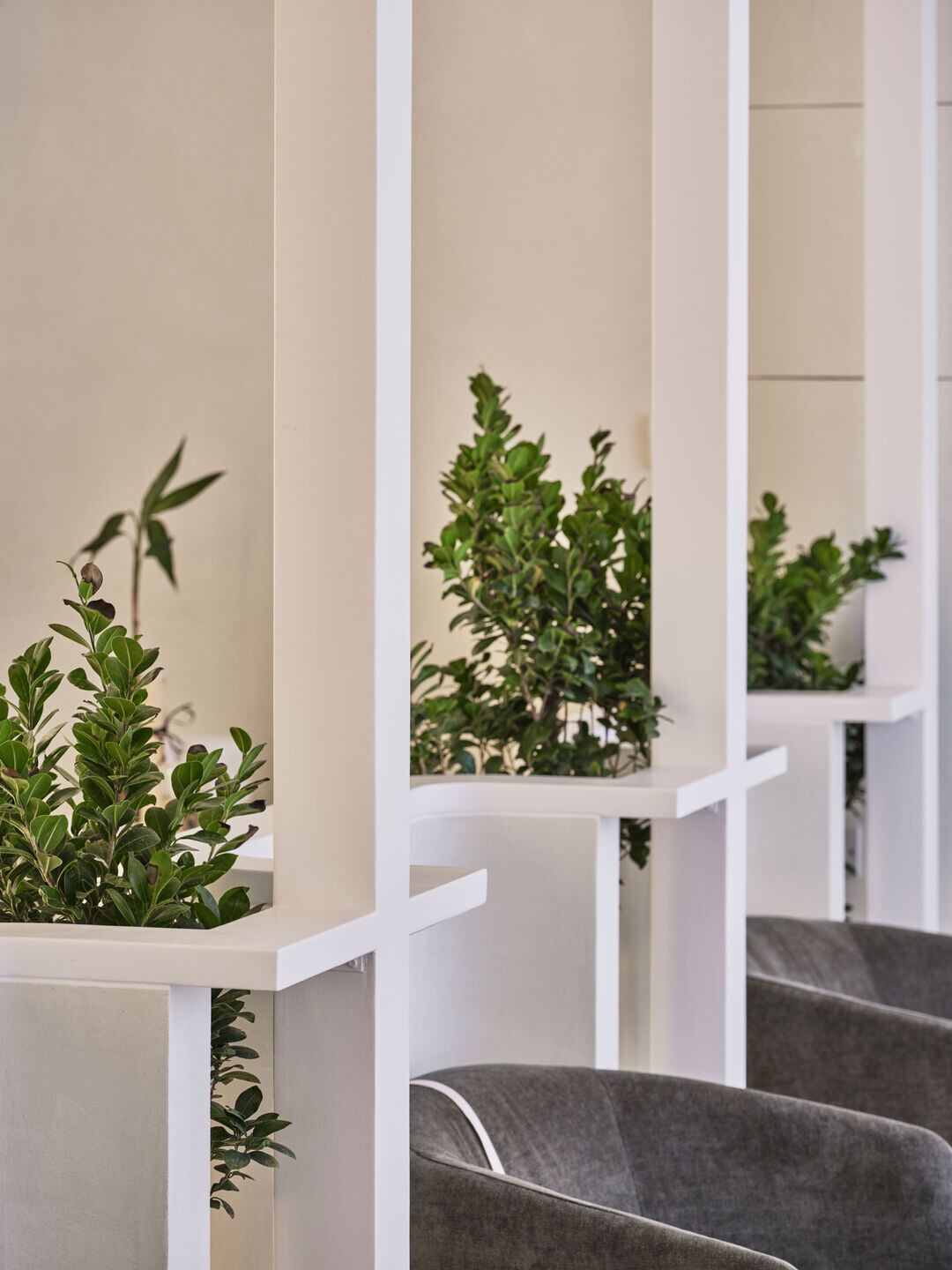
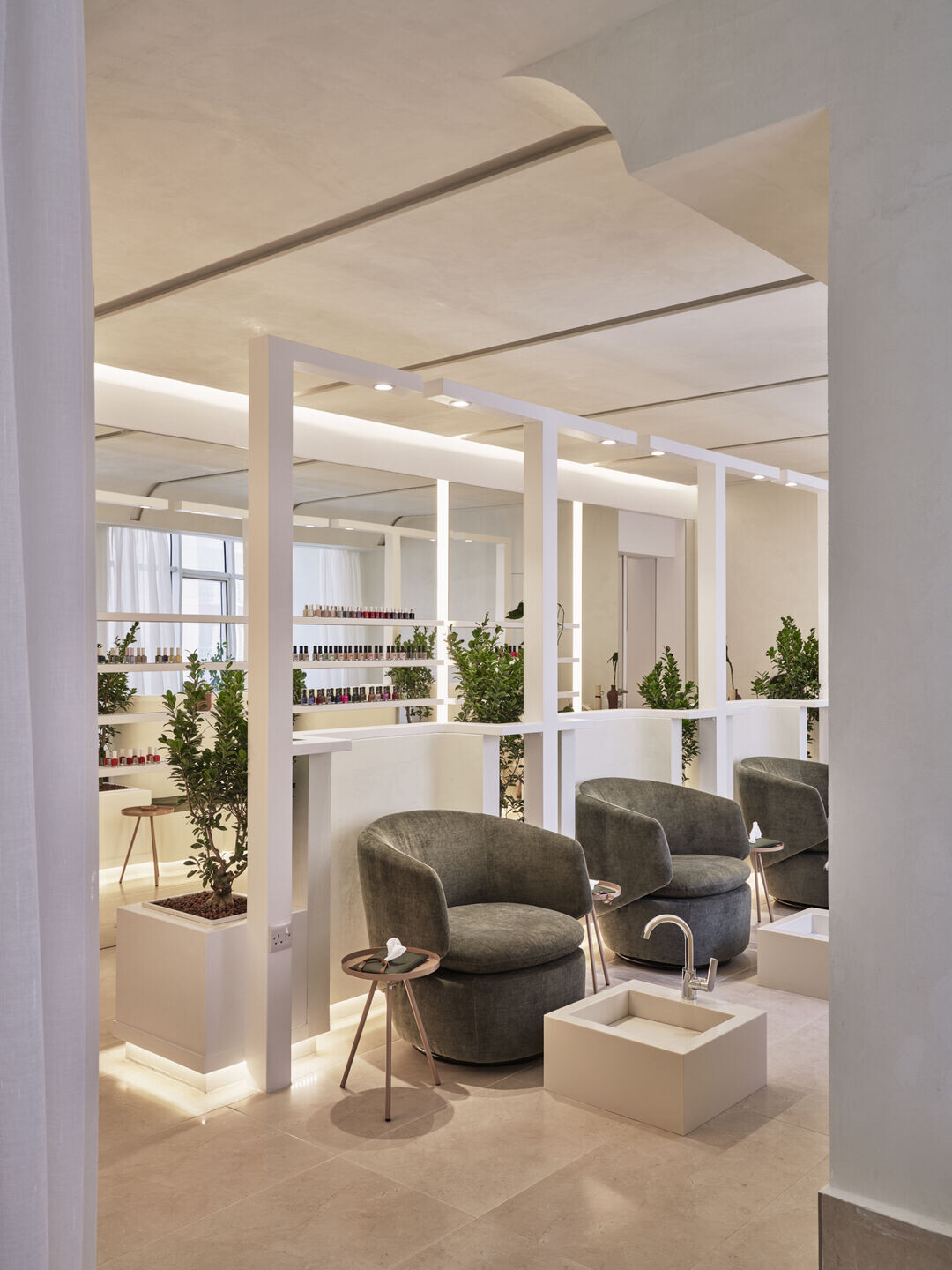
Team:
Architects: Office 313
Photographer: Mohammad Taqi Ashkanani
