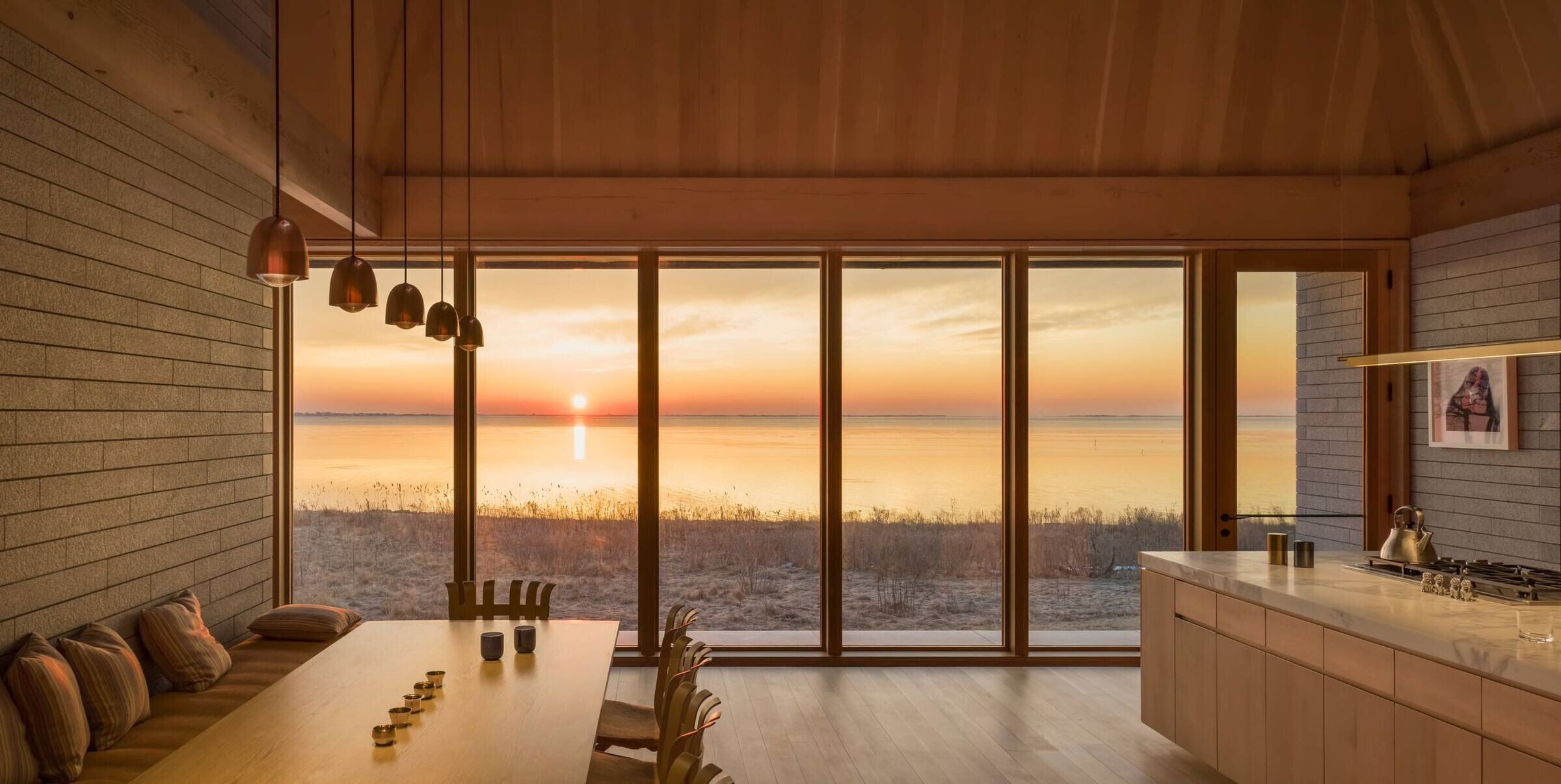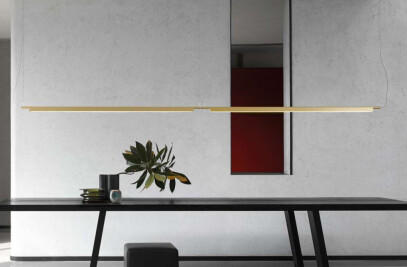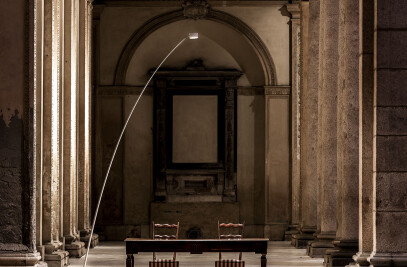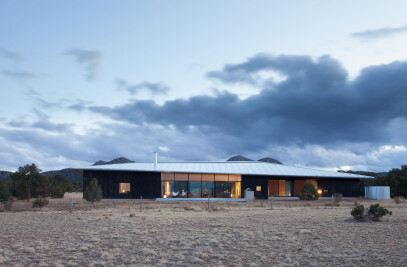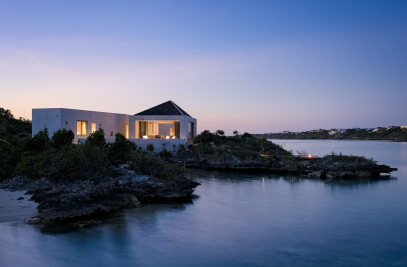What was the ambition of the project?
We designed a home with verticality, to respond to the stormy and snowy weather conditions of the northeast and reflect the local historical building tradition of large shed roofs while also inventing an aesthetic of its own. With this verticality, we aimed to not just protect the interior, but harness the sunlight and reflect it within the spaces below, while at the same time carefully framing the horizontal views of the seagrass and bay beyond. The fortunate southern views to the water became the primary focus of orienting the house, offering an optimal passive solar condition with additional consideration of the sun angles for waking in bed, spending the day in the social spaces, and enjoying afternoons on the screened porch. Our team aspired to create a long-lasting home, sustainable in its quality materials and high-quality construction.
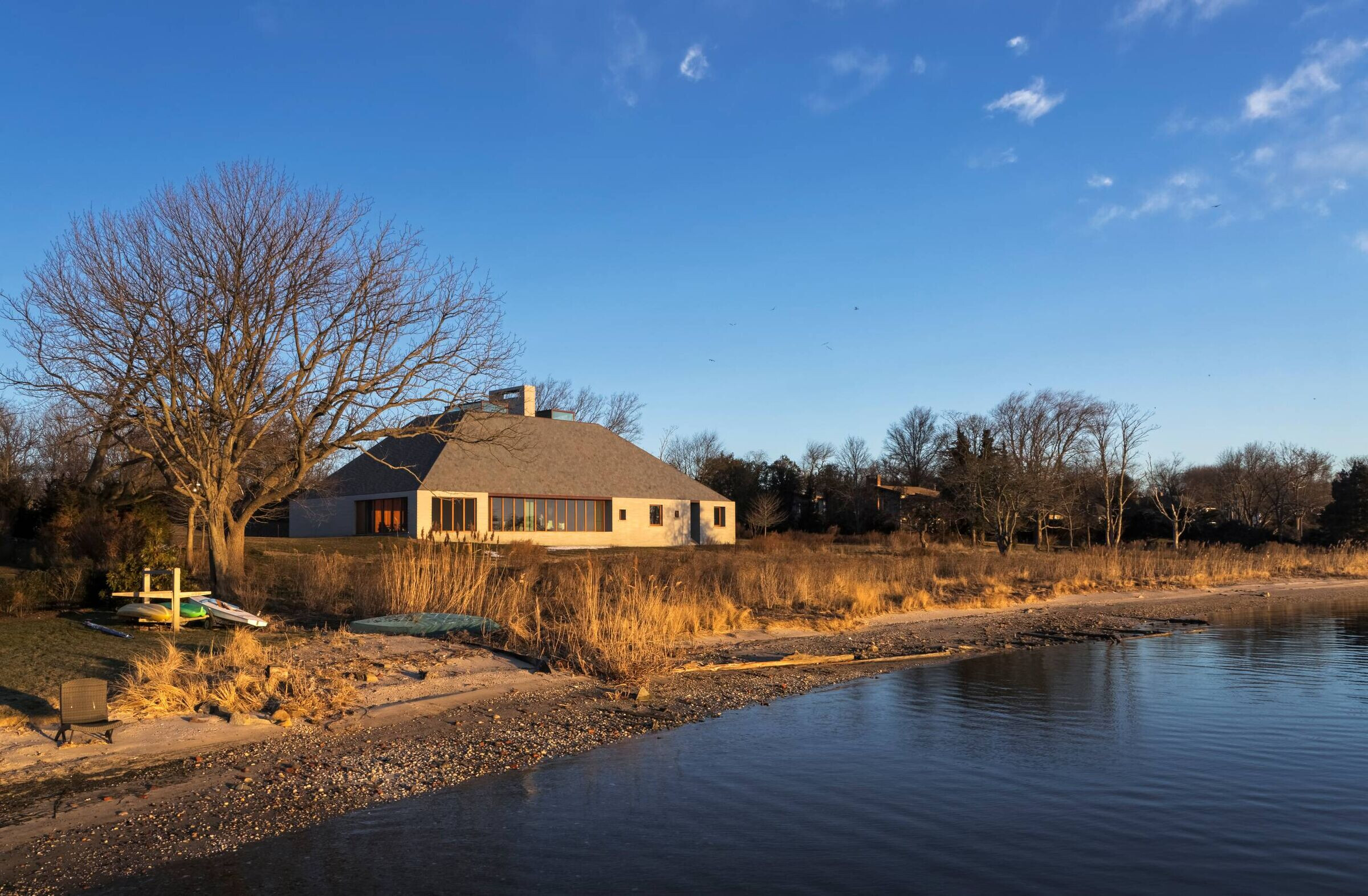
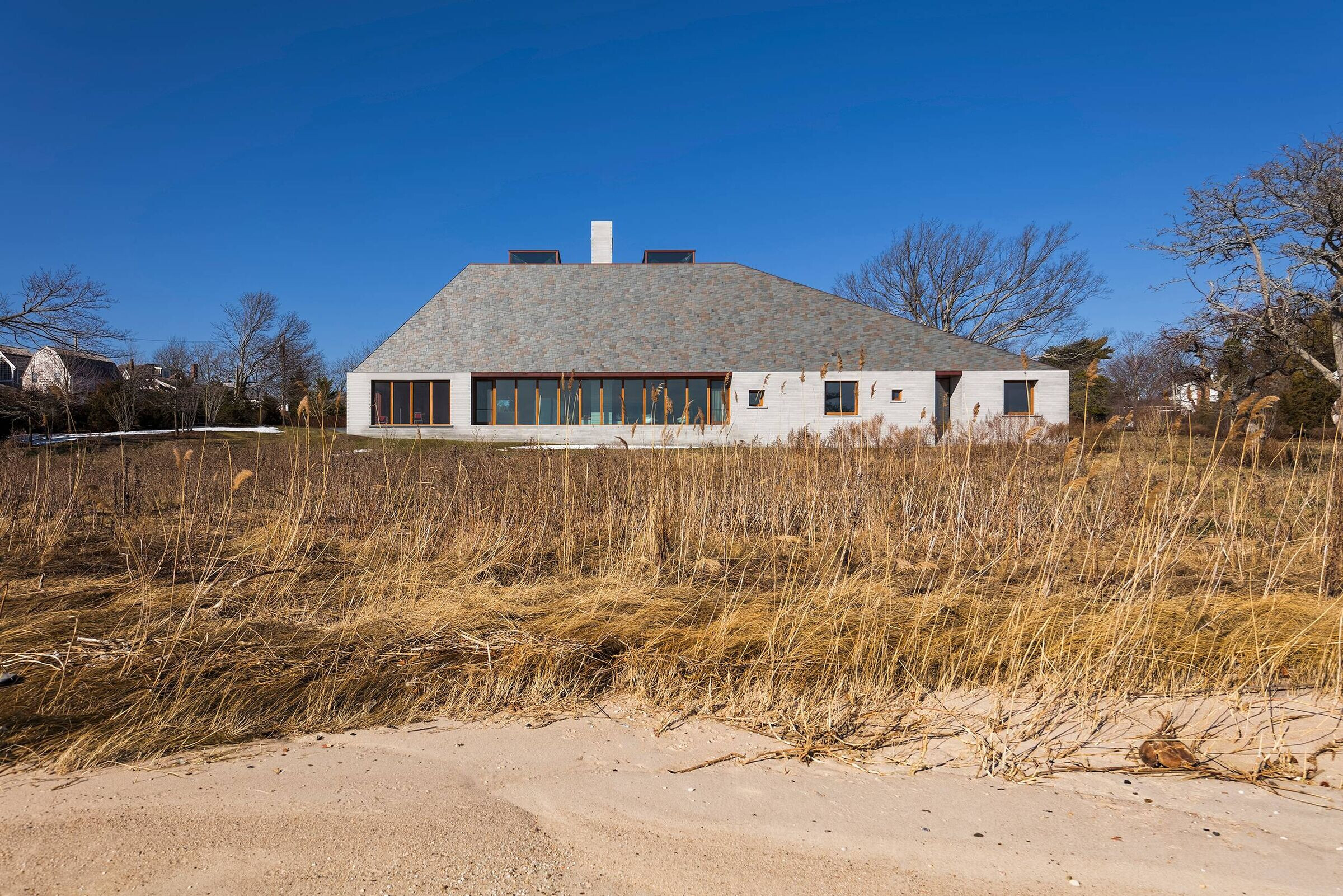
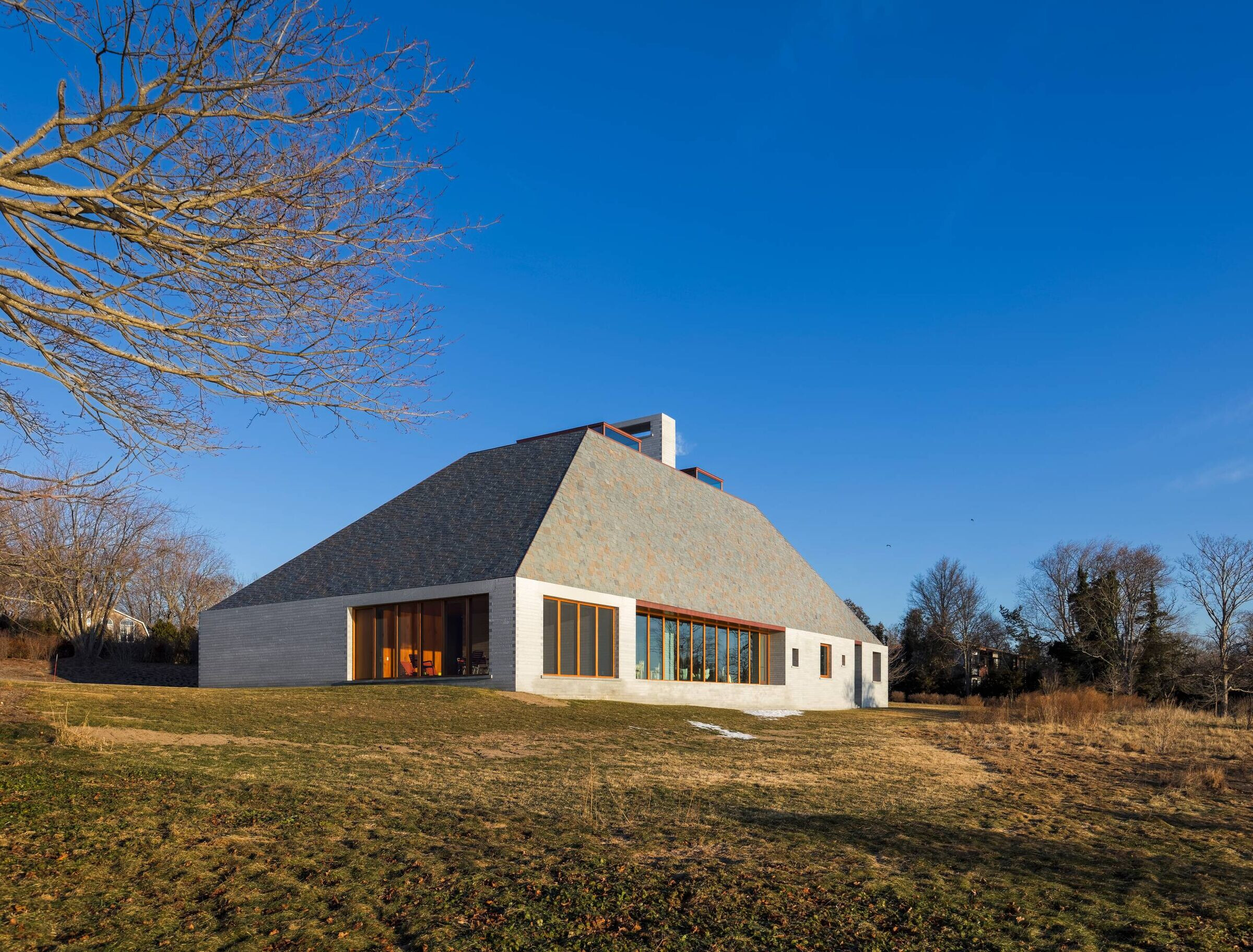
What was your brief from the client?
We were asked to design a home for a husband and wife, which would be used primarily as a weekend home with the potential of becoming a primary residence one day.
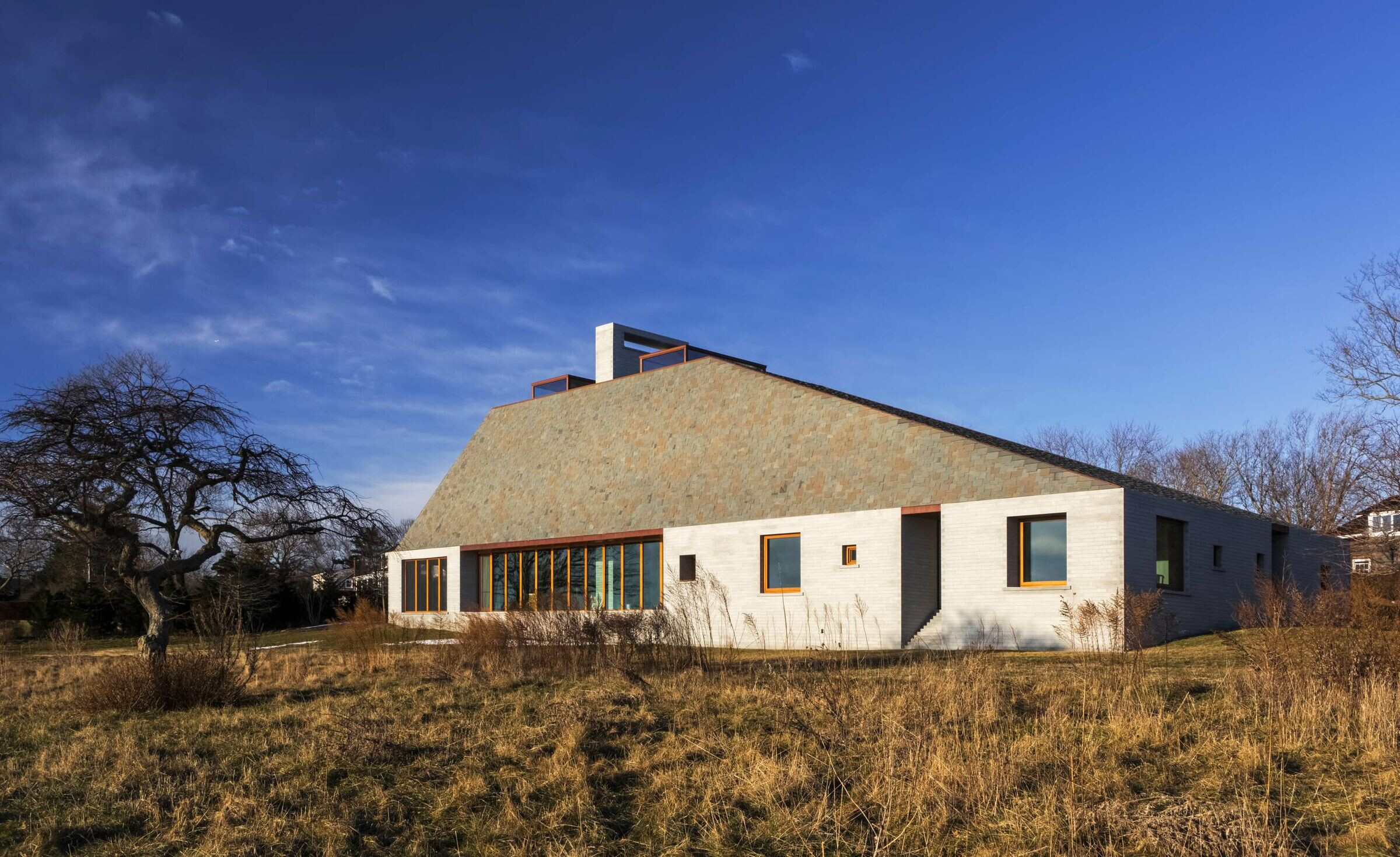
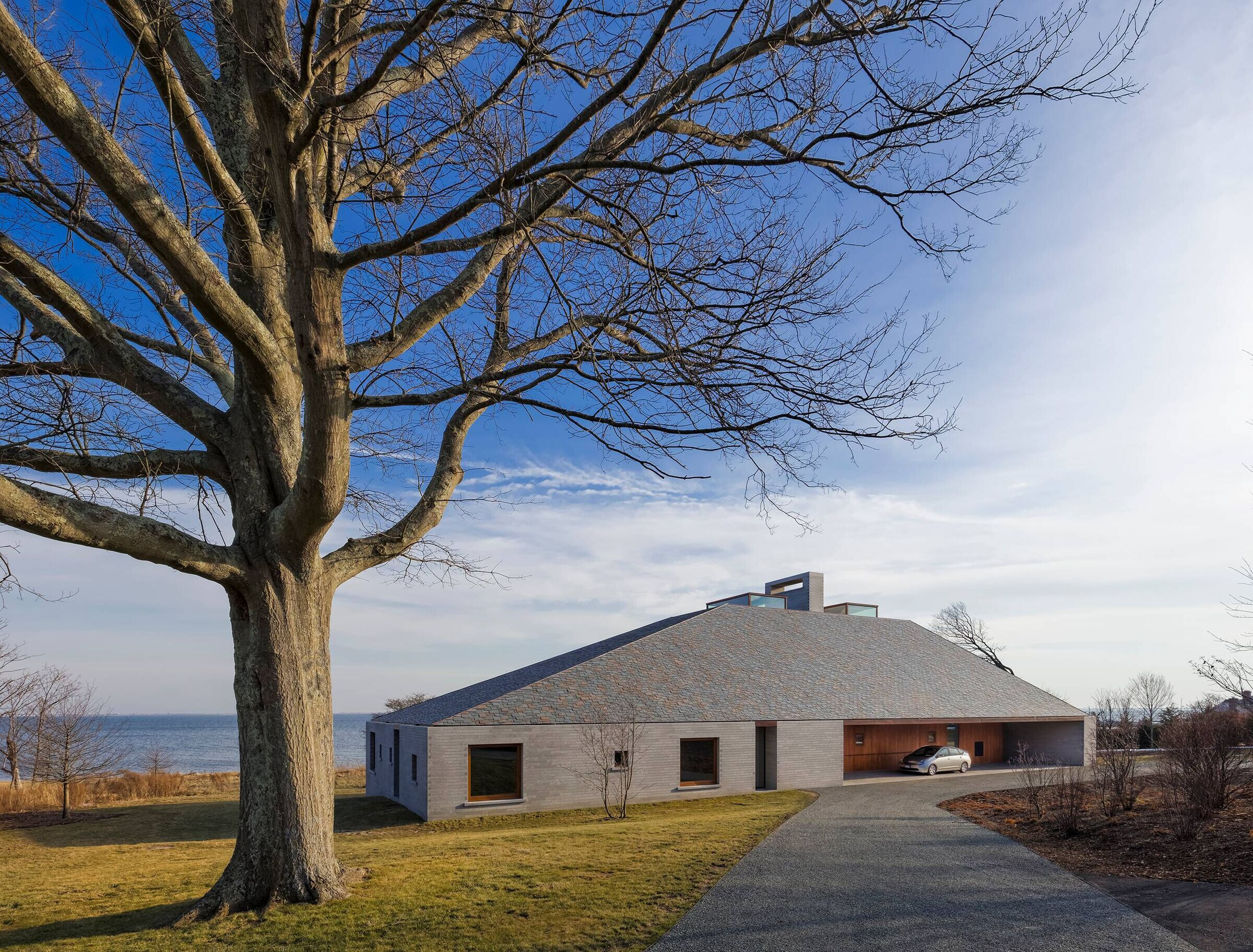
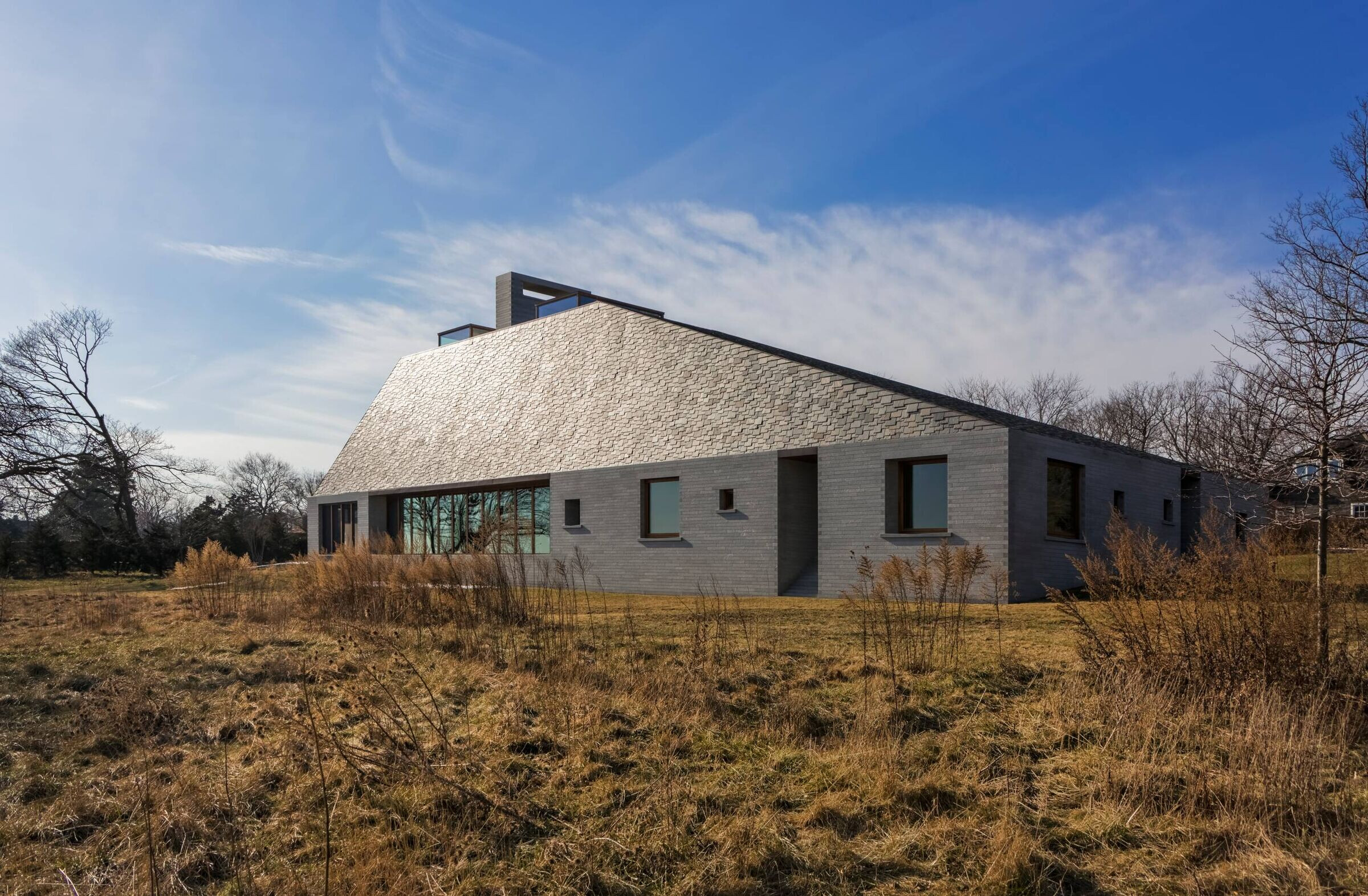
Why was Douglas fir the right material for the interior?
The exterior of the home is built with 4-inch high, 5-inch deep white granite, so we designed a warm material for the interior surfaces – the Douglas fir creates a soft core.
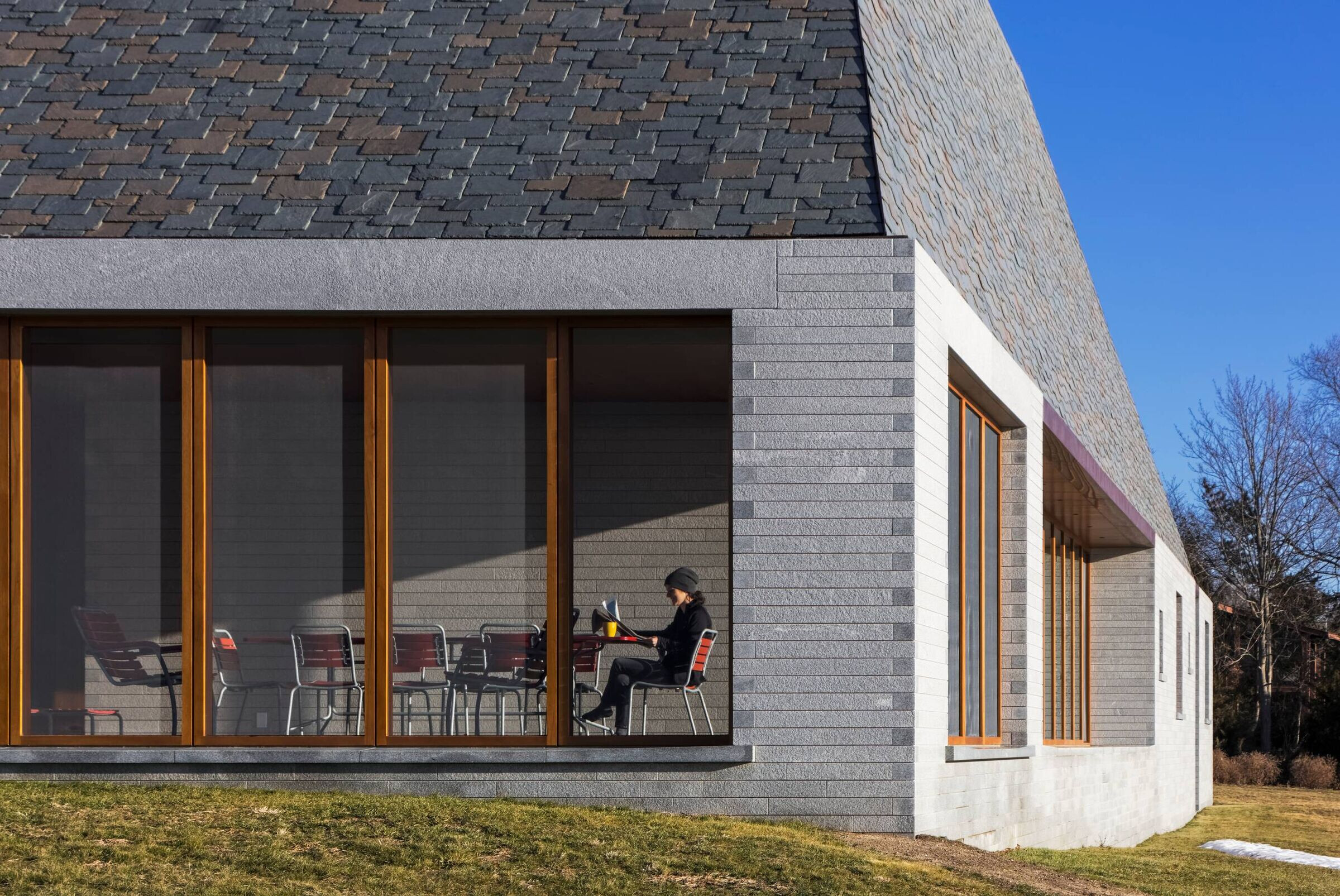
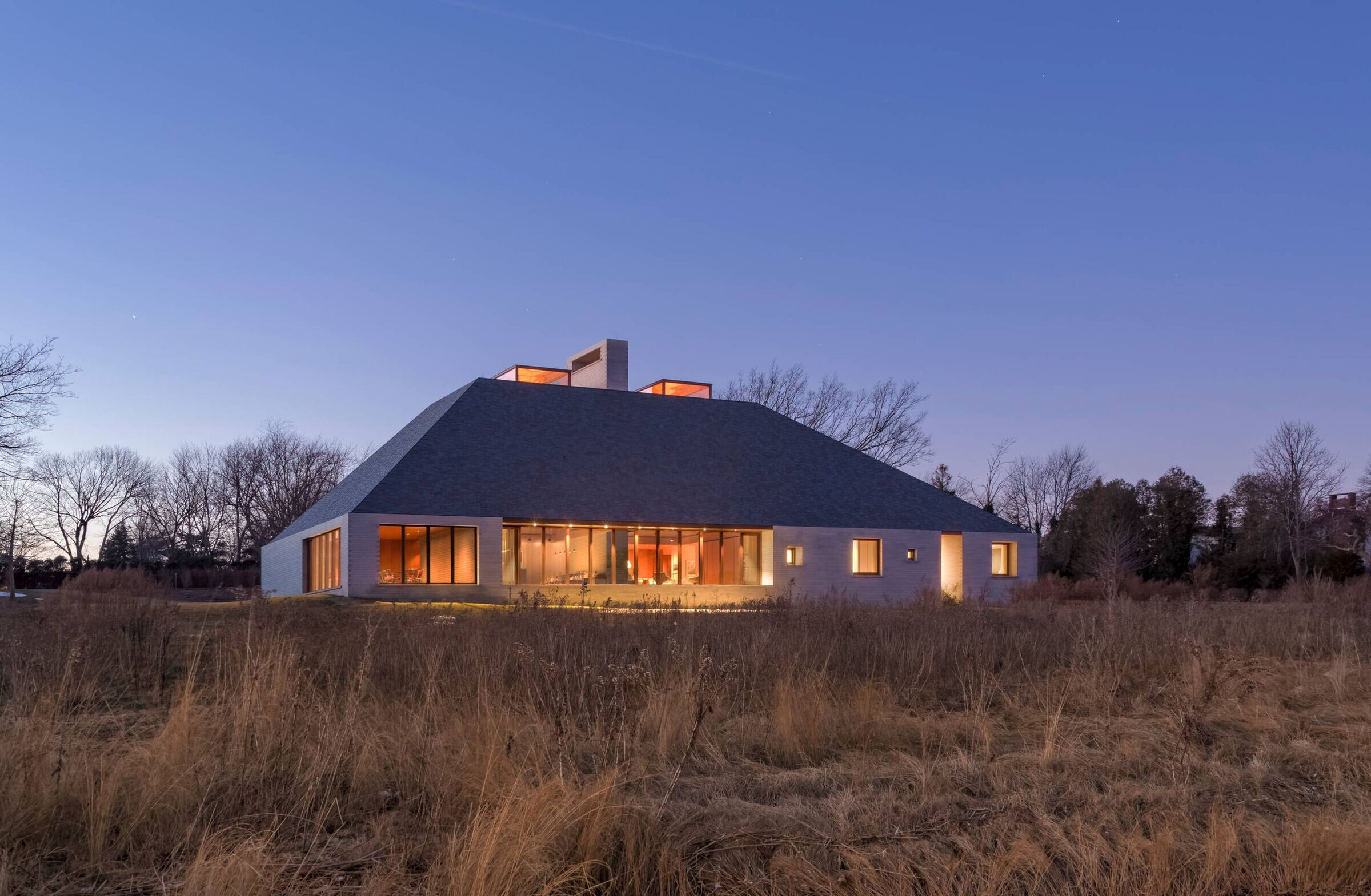

What was your thought process behind the high-pitched ceilings?
The roof is lifted to shed rain and snow, and the ceilings follow the same form on the interior, sloping up towards two copper-lined belvederes – one over the living room, the other over the kitchen/dining area. By day, sunlight filters through, lending a softness and warmth to the handbrushed wood beams and flamed stone of the interior. What informed the shape of the structure? The house takes some cues from local building history. A steep slate roof sheds rain and snow in the same way as the seventeenth-century wood-shingled houses of the area, but the horizontal white-painted, clapboard wood siding typical of seaside homes in the area is reinterpreted as stacked white granite with hand-carved sloped windowsills and thresholds.

