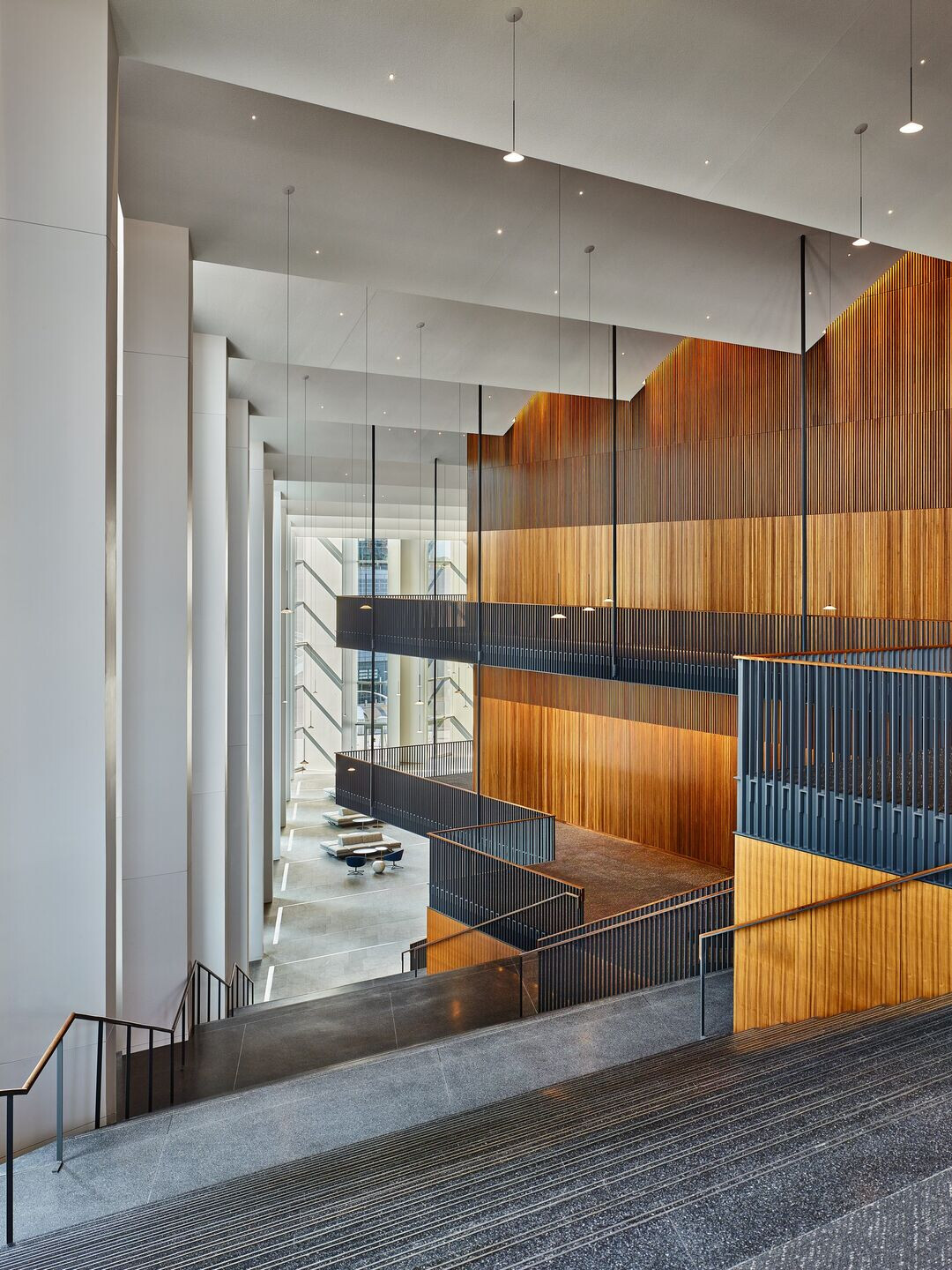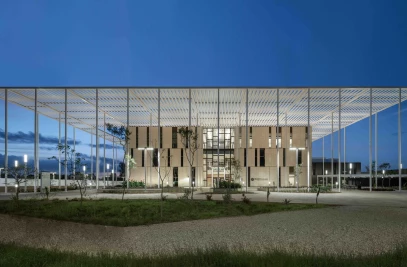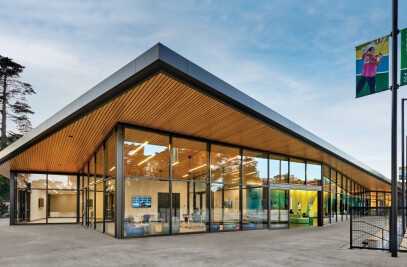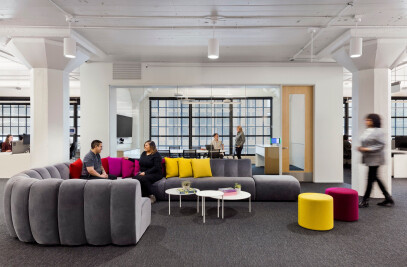Capital One Hall in Tysons, Virginia is the heart of Capital One Center, a 24.5-acre, mixed-use urban redevelopment of Capital One’s corporate headquarters. Situated amidst street-focused retail and the Watermark Hotel in the growing Tysons East neighborhood, the 149,000 square foot Capital One Hall is comprised of a variety of public spaces for hosting a range of events, from Broadway productions and concert tours to non-profit arts functions and business meetings.
The Hall stands at a hub of multi-modal transportation options and can be reached by pedestrians, cyclists, metro riders, and drivers. The building itself brings together key features of urban life, including a street-level grocery store, state-of-the-artperformance and event spaces in its interior, and a fully landscaped rooftop park, featuring a biergarten, open-air amphitheater, bocce courts, and sculpture garden.
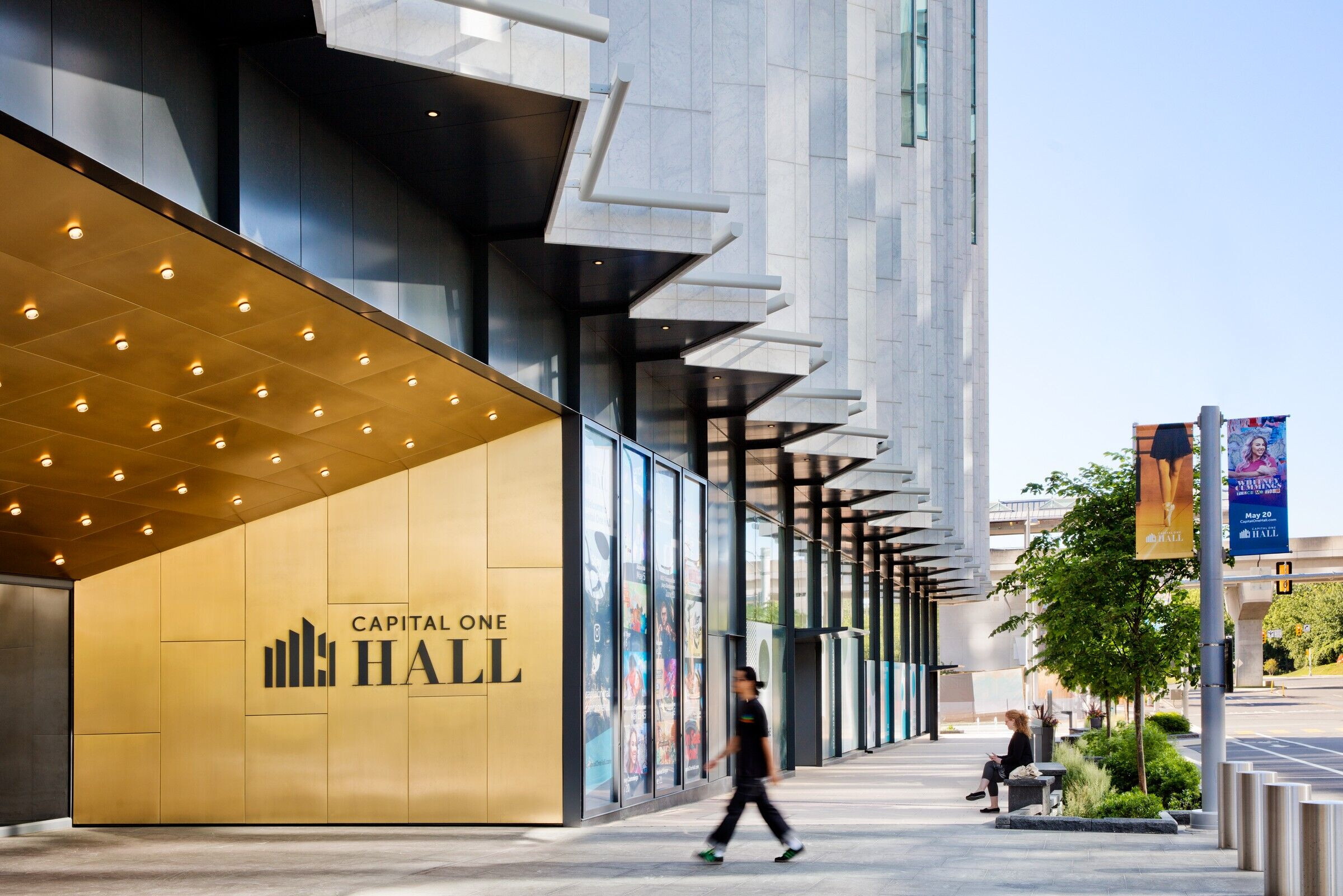
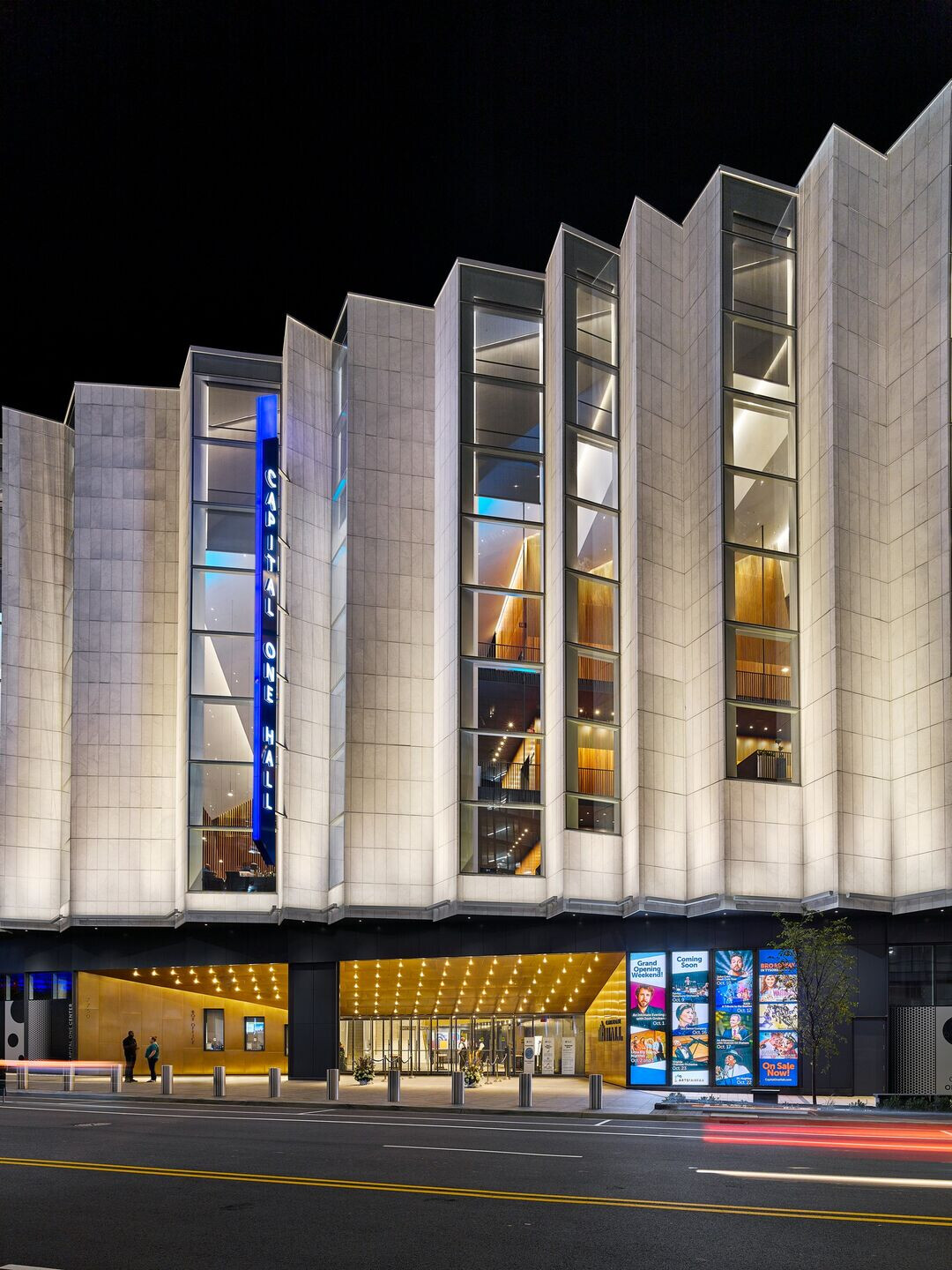
Capital One Hall’s major event spaces include:
- The Main Theater, featuring 1,600 seats and a stage with an orchestra pit and fly system.
- The Vault, a black box theater, which has a capacity of 225, and is ideal for smaller, multi-disciplinary performances and presentations.
- The Atrium, a versatile four-story open space with capacity for up to 1,000 people standing or 500 people seated, which can be configured to suit a wide range of events.
- The Perch, a public rooftop park that brings the community and greater region an outdoor event venue and public gathering space.

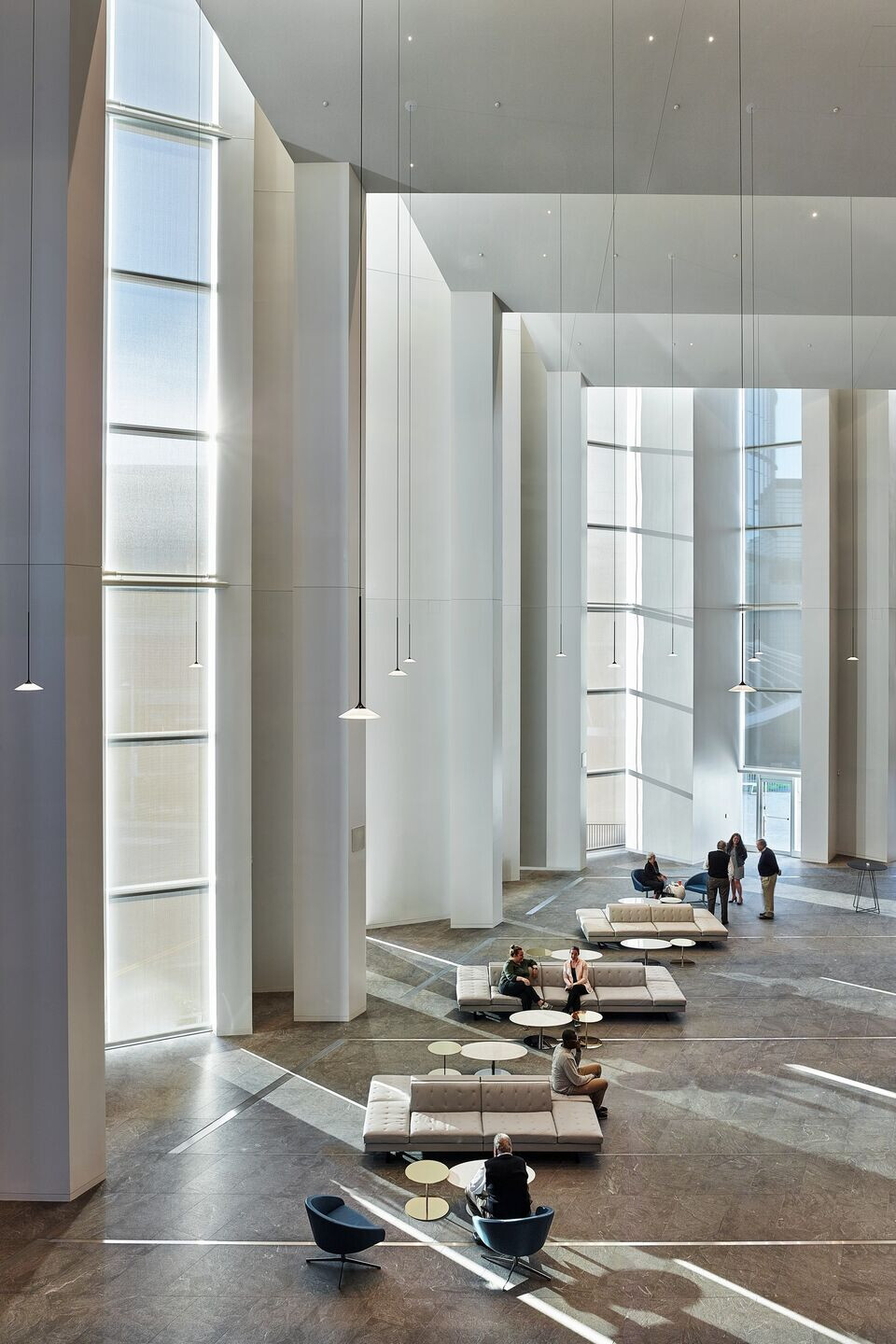
Conspicuously clad in bright white marble in a sea of glass-clad skyscrapers, Capital One Hall’s lustrous exterior facade is punctuated with vertical windows carefully embedded in the folds of the envelope to catch and reflect light into the public spaces while minimizing glare and solar heat gain. Inside, deep granite flooring contrasts with warm walnut paneling and metal accents, framing the towering windows with their vibrant views of the neighborhood and shaping The Hall’s major event spaces. The serrated design of the atrium ceiling echoes the building façade and provides deep areas suited to tree planting for the rooftop garden. Terraced levels within the Atrium are repeated in the staggered elevations of the outdoor spaces.
The Hall’s theater spaces are meticulously engineered for acoustic and vibrational isolation. Rubber pads like those used on suspension bridges insulate the performance spaces, while perforated metal interior walls conceal acoustic enhancement systems to diffuse and absorb noise foroptimal sound quality.
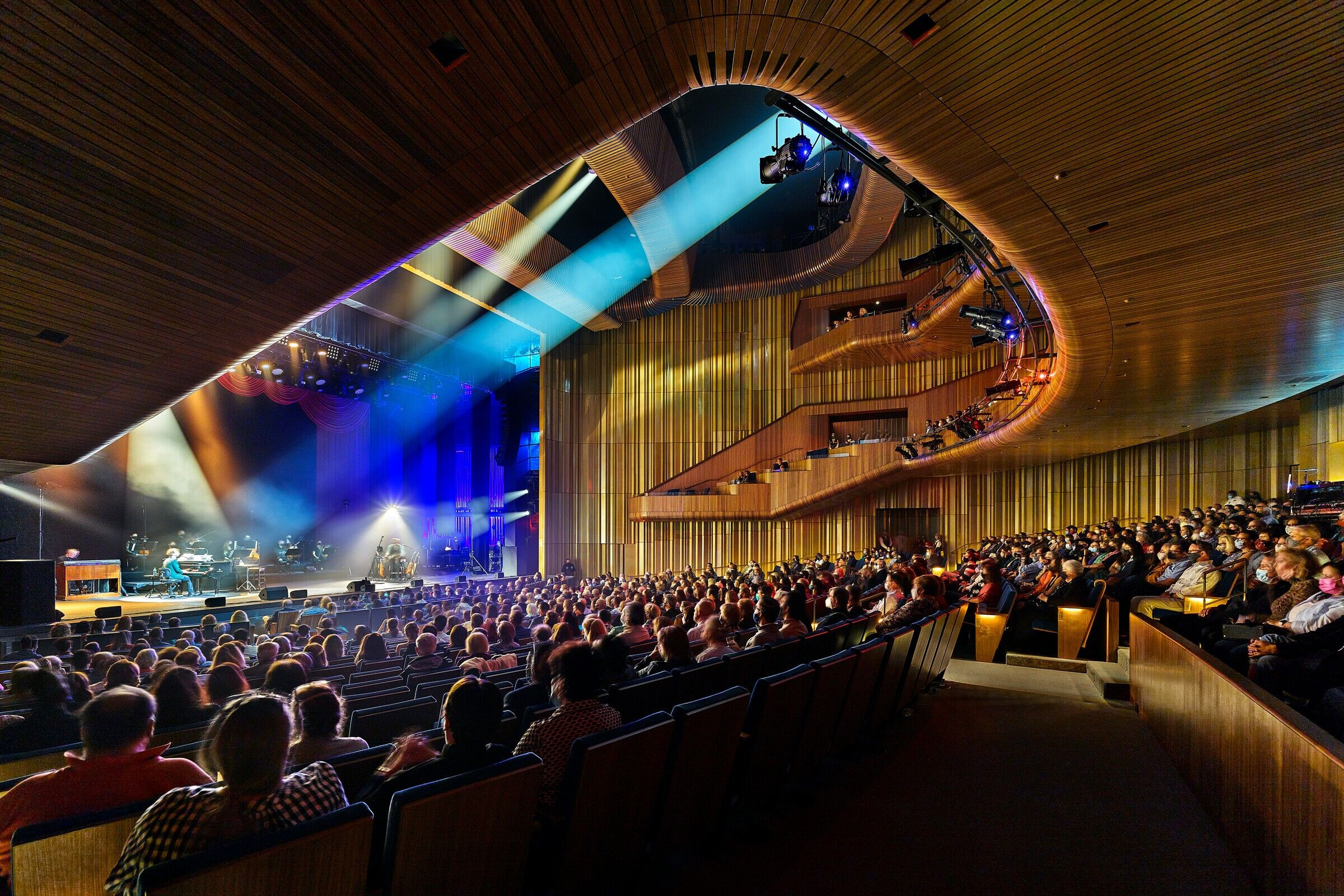
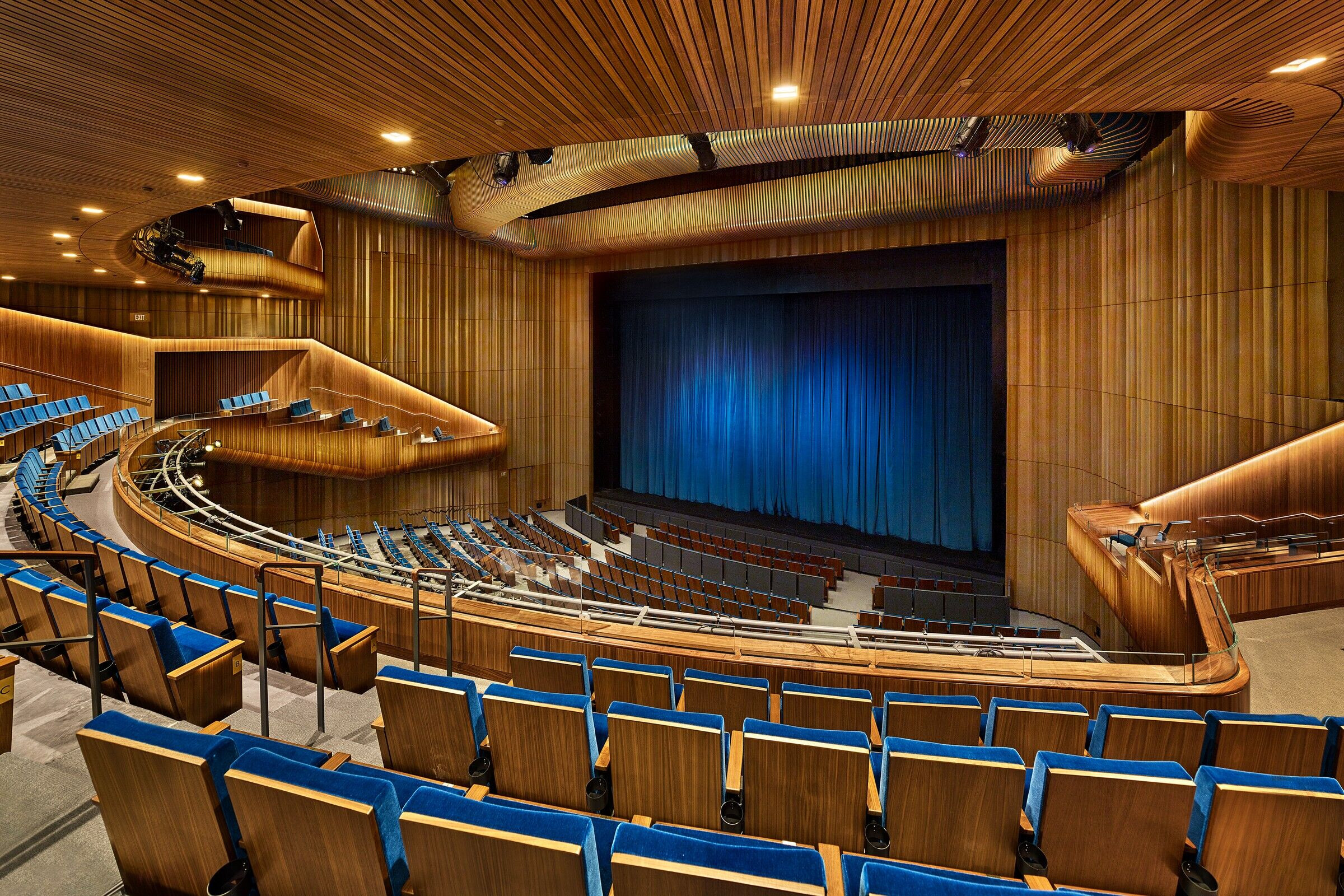
The building’s tight space limitations led to a design that stacks the audience vertically allowing for clear sightlines and closer proximity between audience and performer than is typical for a theater of this size.
The design of Capital One Hall adheresto some of the highest standards in sustainability. Water-efficient landscaping, along with stormwater quality and quantity controls, exceeds standard performance. Local and recycled materials were prioritized for construction materials and finishes, and Capital One is committed to a green cleaning program. Finishes and coatings were selected for low or no emissions to help promote human-healthy indoor environments. The building envelope is optimized for daylighting and views, as well as mitigating solar gains and reducing energy loads.
Capital One Hall is LEED Gold certified.
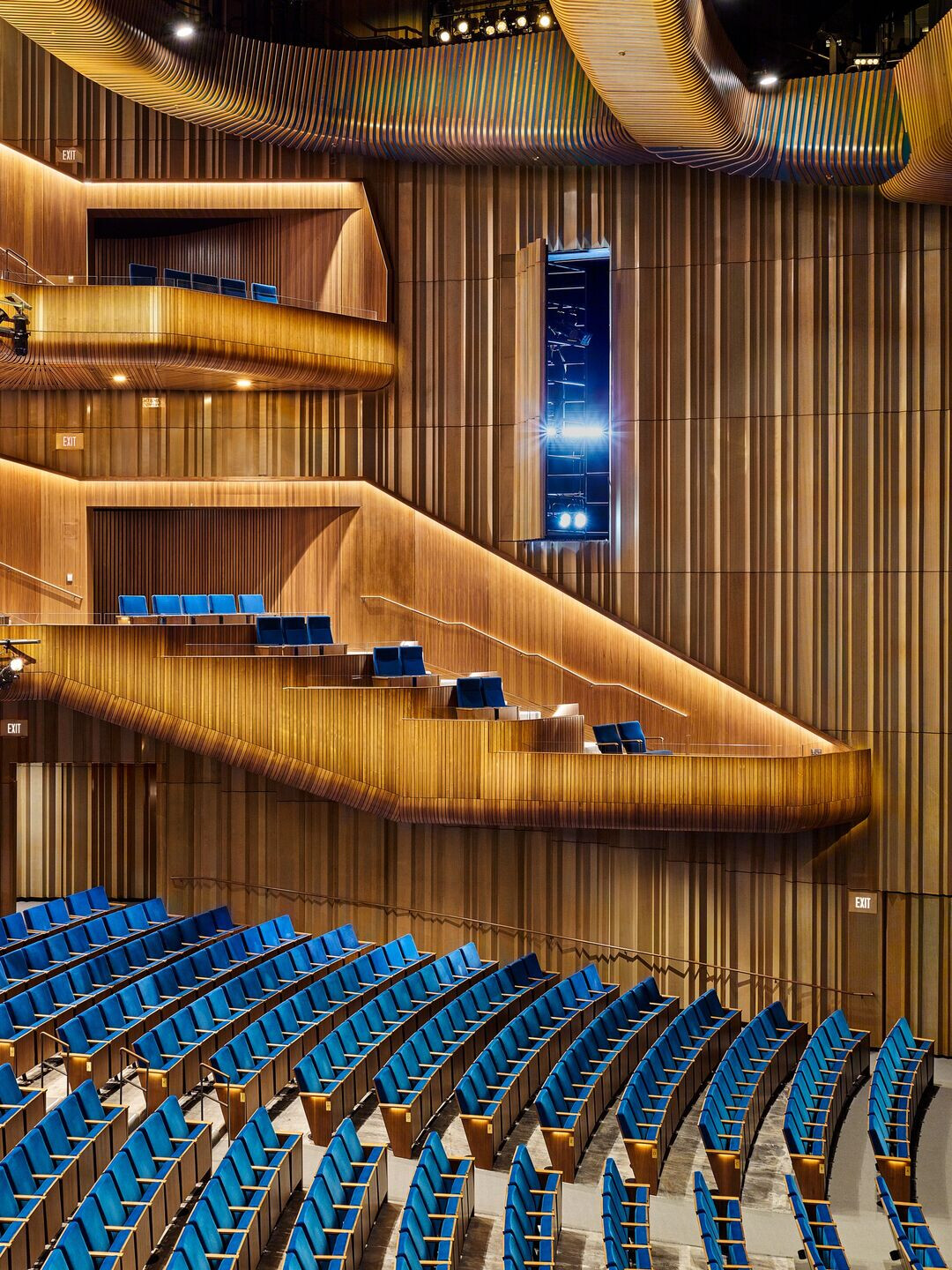
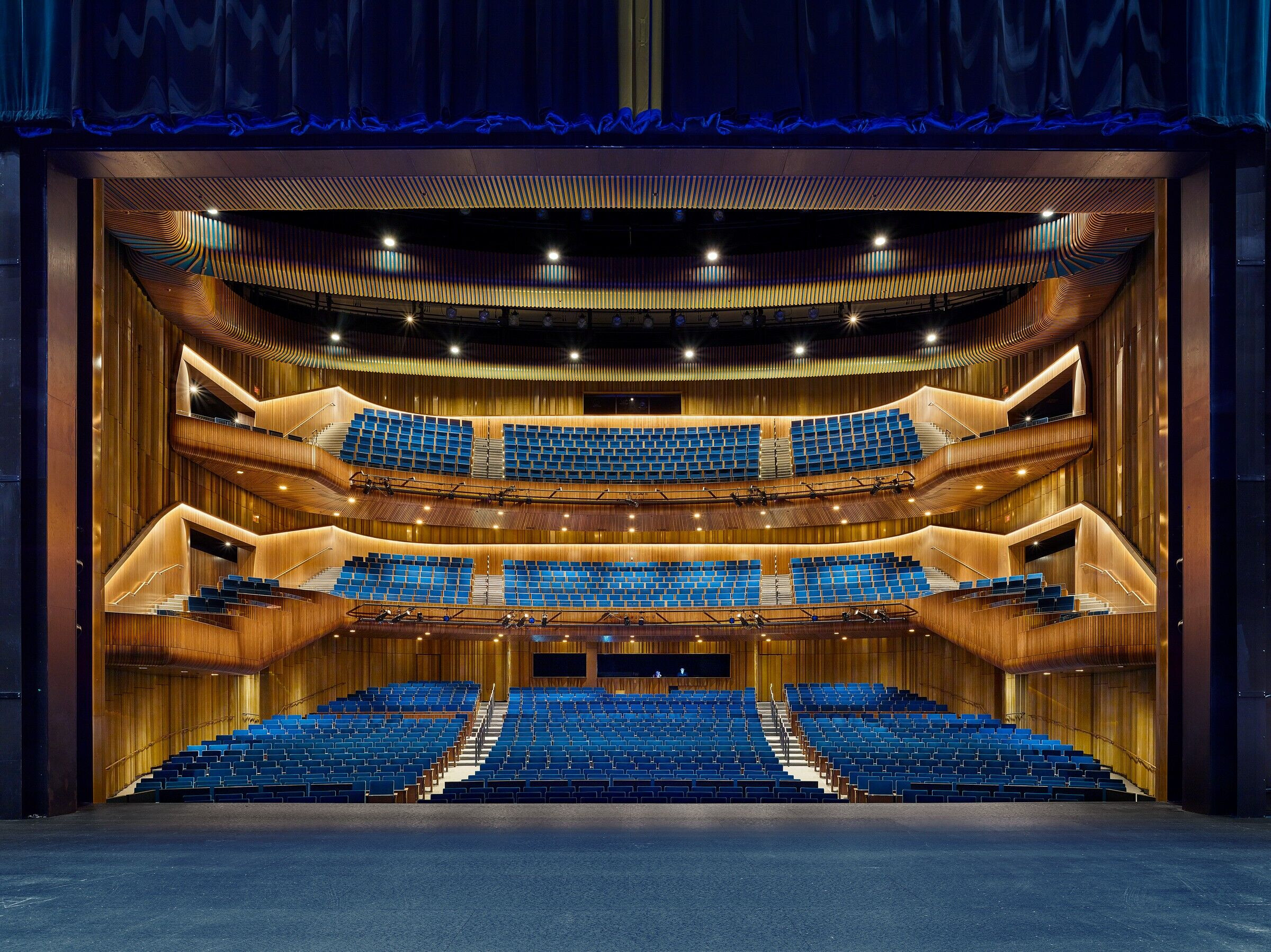
Team:
Architect: HGA
Photo credits: Alan Karchmer
Other participants:
Cushman & Wakefield – Project Development Partner
Mueller Associates – MEP Engineering
Stages Consultants – Acoustics & A/V
George Sexton Associates – Exterior Façade Lighting
Thornton Tomasetti – Structural Engineering
Arup – Façade Consultant and Code & Life Safety
Whiting-Turner – Construction Manager
HGA Project Team:
Scott Cryer – Project Manager
Michael Koch – Project Architect
Nat Madson – Project Designer
Tim Carl – Principal
Alex Terzich – Architect
Ariane Laxo – Interiors Lead
Veng Leong – Project Coordinator
Tao Ham – Lighting Lead
Foad Shafighi – Lighting Designer
Nina Italiano – Lighting Designer

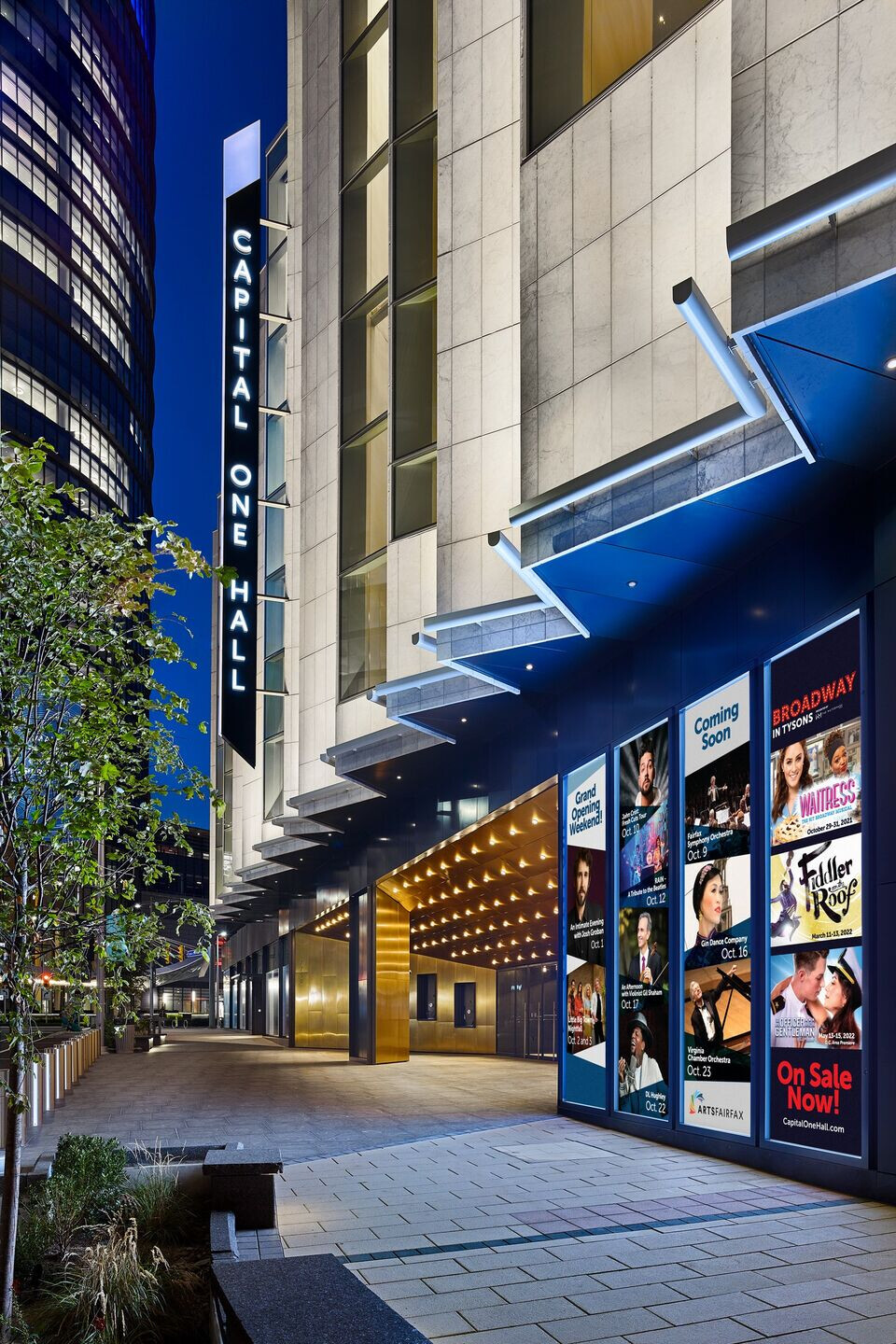
Material Used:
1. Synergi – Brass metal interior accents
2. Roman Mosaic & Tile Company – Terrazzo Grand Stair
3. ATS Studios – Acoustic plaster ceilings and decorative veneer plaster wall accents
4. Wilkie Sanderson – Quartersawn walnut wood veneer
5. R. Bratti Associates, Inc. – Virginia Mist granite flooring
6. R. Bratti Associates, Inc. – Italian Calacatta Sponda marble interior accents
7. R. Bratti Associates, Inc. – Italian Carrara marble façade
