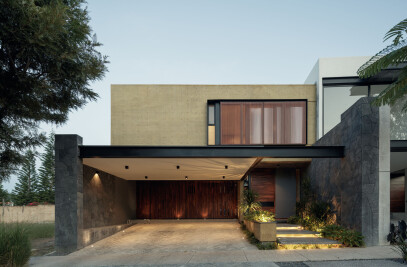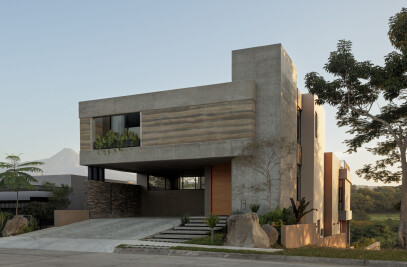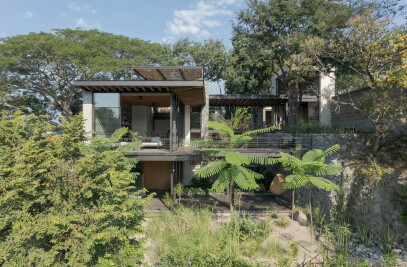Architecture is the reflection of the culture and thought of a society. The Akaly House, which was conceived and built during 2020 on Mocoli Island in Guayaquil, Ecuador, is a manifestation of man's creative ability, even in times of uncertainty like the pandemic.

This project was a challenge, as the intention was to build a house with exposed concrete, a distinctive feature of the firm, but the weight of the structure on an island terrain presented a structural problem. The proposed solution was to use polystyrene boards, covered on both sides with exposed concrete 5 cm thick, integrated into a mixed steel and concrete structure.

The house became a landmark in local architecture by choosing uncommon finishes compared to what was previously seen on the island, elements that manifest the connection between architecture and the surrounding ecosystem. The use of wood and aluminum in construction expresses the project's intention to establish an analogy between human construction and nature, allowing the building to harmoniously integrate into the natural context of Mocoli Island. The carefully selected Jagua Blanca wood, with its warmth and feeling of comfort, and black aluminum, chosen for its timelessness and elegance, blend with the green tones of the proposed flora. The natural stone used on the steps and the cut river stone that covers the patio becomes a complementary element that adds texture and harmony to the design.

The architectural program is organized around a central courtyard, which receives and shelters a tree that represents an inaugural icon, an object that was placed prior to the start of construction and brought from outside of the island. This courtyard is a space where the natural world merges with the construction, through its textures and the choice of native vegetation for the house's landscaping, for which endemic plants from the jungle-like and green area were selected, creating harmony between the building and its context. The same courtyard functions as a key element in ventilating the spaces and also creates a microclimate that helps reduce the temperature of the characteristic warm climate of the area.

The view of the waterways is the first encounter that the inhabitant has upon entering the house, a moment that becomes an invitation to contemplate nature, where architecture is then a means to experience the beauty of the world, and the house becomes an instrument that facilitates this connection with the environment. Through this same gesture, the design of the house intentionally frames or reveals the different views of the scenario in which the inhabitant resides each time they decide to explore it; a tangible expression of the philosophical principle where architecture is not only a matter of building structures but is also a discipline that seeks to connect the human being, allowing them to experience the beauty and harmony of the world around them.

Designed to integrate the different spaces, the project allows connection between the social areas and the central courtyard, which becomes a space of transition between the interior and exterior of the house. The garden, with its elongated pool, is a metaphor for the nature that surrounds the island and that is reinterpreted by the human construction's desire. At the upper floor of the house the bedrooms, rest spaces that are found after walking through a cozy wooden floor hallway that enables contemplation of the central tree of the house at all times and culminates in a terrace that opens as a space for meditation and attention to the waterways that grants the singularity and magic of this area, and that the inhabitant can thus hear, smell, feel, and live. Akaly House is an example of how architecture is not only the construction of spaces but is also a way of life. The house is a space for appreciation, reflection, and rest, where every corner manifests the balance between man and nature
























































