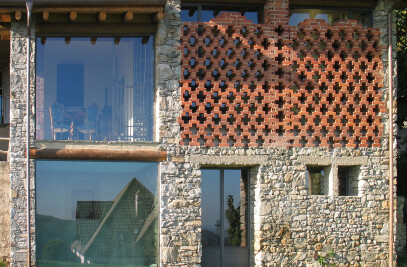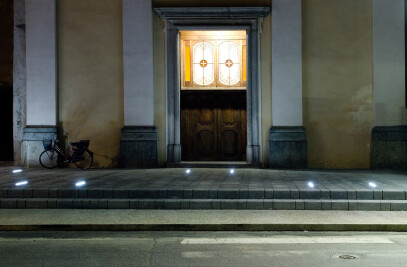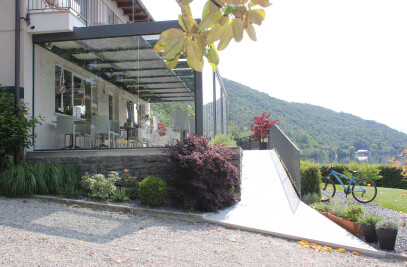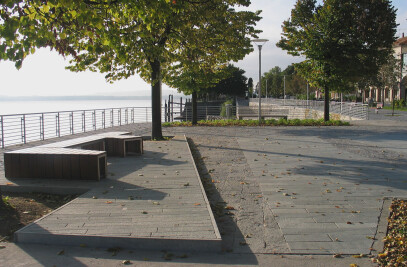A house full of light and shadow.
A single-family home for three people, farm venue, built on the basis of the following principles: essentiality in its form and size, limited costs, fast construction times, construction with bio-architectural materials, use of renewable sources, almost zero consumption and pollution.
A compact shape, a parallelepiped, which fits into the environment creating a simple, but deep dialogue with the surrounding nature.
This house was conceived from a very heartfelt aim: to live in its interior the daily experience of nature. To live indoor, as if we were living outdoor, aware that when our lives come in touch with nature, we feel a sense of well-being, serenity and belonging.
A house full of light and shadow. Light and shadow as constituent elements of this house, like two opposite sides of the same entity. A south-facing room with large windows, that let in the rays of the sun. The green, the lake view and much shade, coming from the aluminium roof and projecting itself on the northern façade. It’s a dark alu-sheet, whose colour changes during the day, passing from black in the morning, to grey, to chestnut brown in the evening, just as the refraction of light changes the colours of the trunks of all trees surrounding the house.
An oak wood shading system regulates the natural light by creating subtle suggestions of shimmer and leaving the interior in a continuous dialogue with the outside.
Environmental stimuli have guided the project of the house to its landscape insertion and to the choice of expressive materials: exposed concrete, plaster, wood, aluminium sheets. The choice to fully respect the natural slope of the terrain has created a strong rooting of the house on the ground.
The interiors are deliberately simple, bright, serene and characterized by the use of natural materials: lime for the paintwork, exposed concrete, oak wood for the staircase-bookcase and for the furniture of all custom-designed bathrooms.
The light colour of the lime paint and of the wooden floor “Legni del Doge (Doge wood)” produced by Itlas give their contribution to the characterization of the space by accentuating its luminosity.
A living room with open kitchen characterizes the interior; a light box with a large window that encloses the lake as if in a frame, brings light and a considerable solar gain, also thanks to the triple glazing windows.
This is an entirely ecological house: because of its building materials, allowing the construction of load-bearing walls in ytong, insulations with calcium silicates and wood fiber and because of its consumption and pollution close to zero, thanks to a heat pump system powered by 6 kw of photovoltaic panels.
All walls are load-bearing and earthquake-proof and have been constructed with ytong blocks of cellular honeycomb concrete, a natural and recyclable material with excellent thermal, acoustic and fire resistance, while the internal partitions are made in Fermacell gypsum fiber sheets.
The insulation for the outer coat consists of calcium silicate panels characterized by lightness, strength, breathability and incombustibility.
Rainwater is collected and conveyed to a pool for the irrigation of orchard and garden.
This building has been assigned an A4 energy class.
The construction times have been limited to one year, demonstrating that with good workers and good artisans you can get the same construction times as prefabricated houses.
This project of living surrounded by nature combines two different aspects: a residential one and a productive one with the creation of a farm.

































