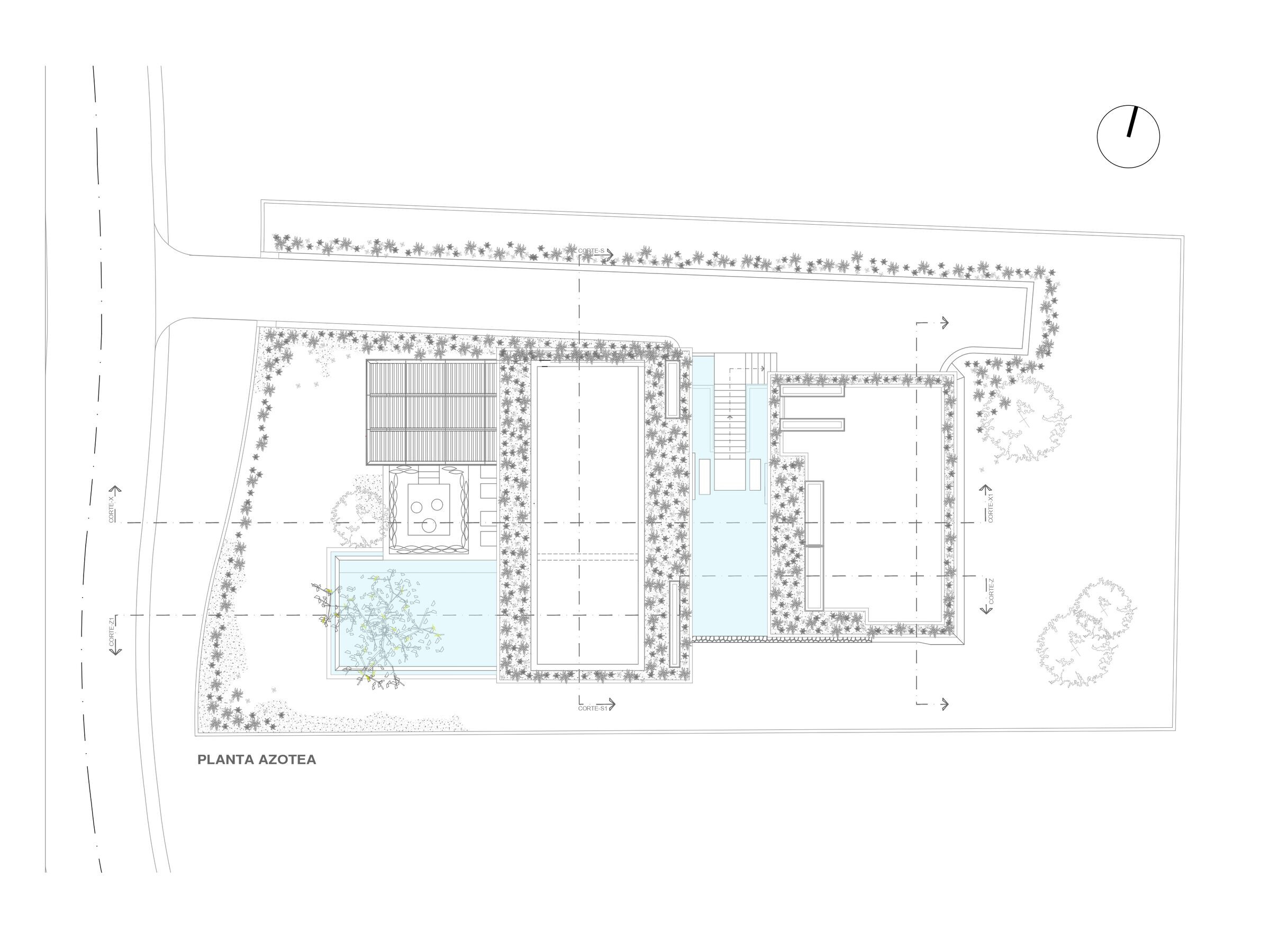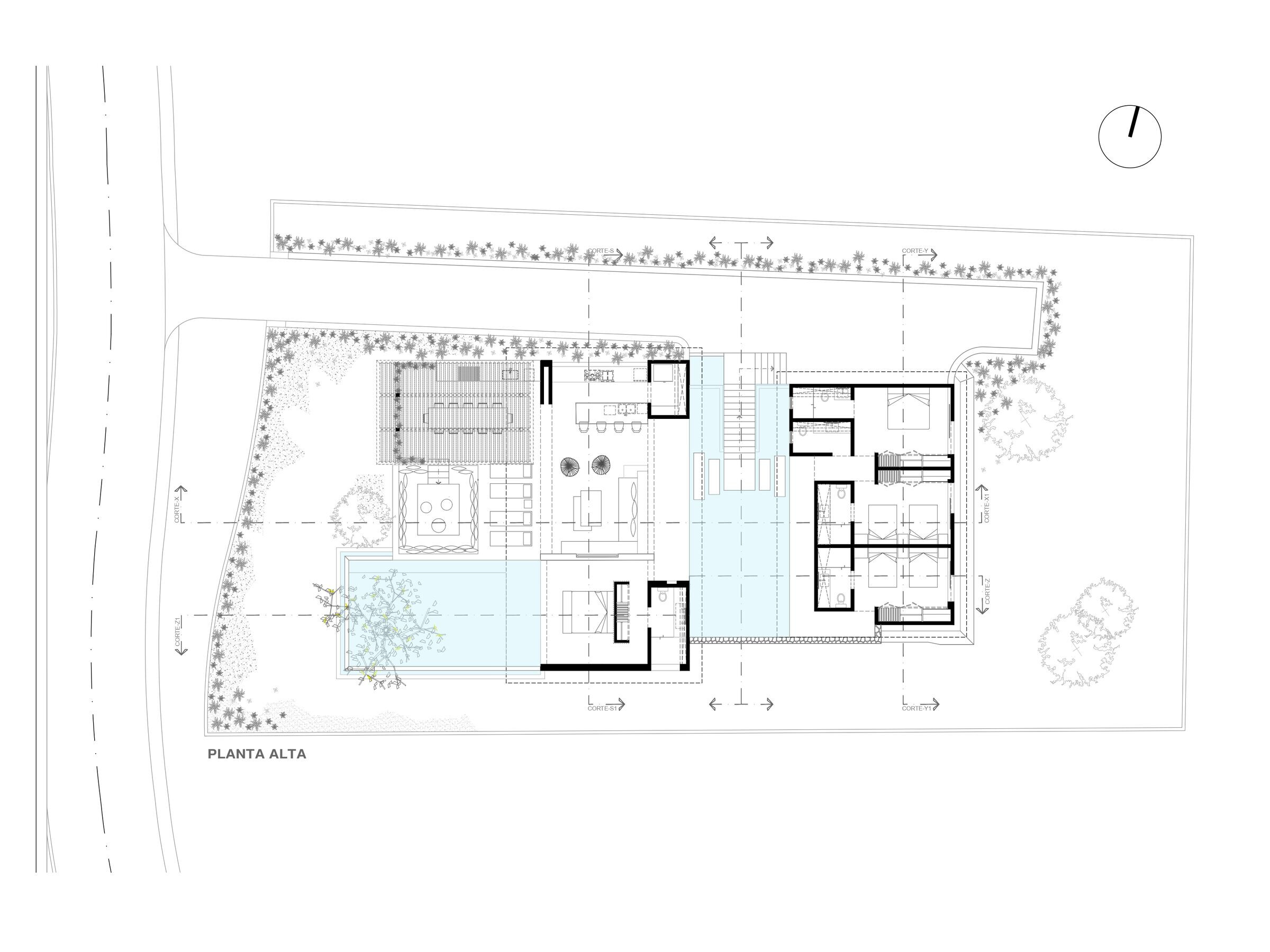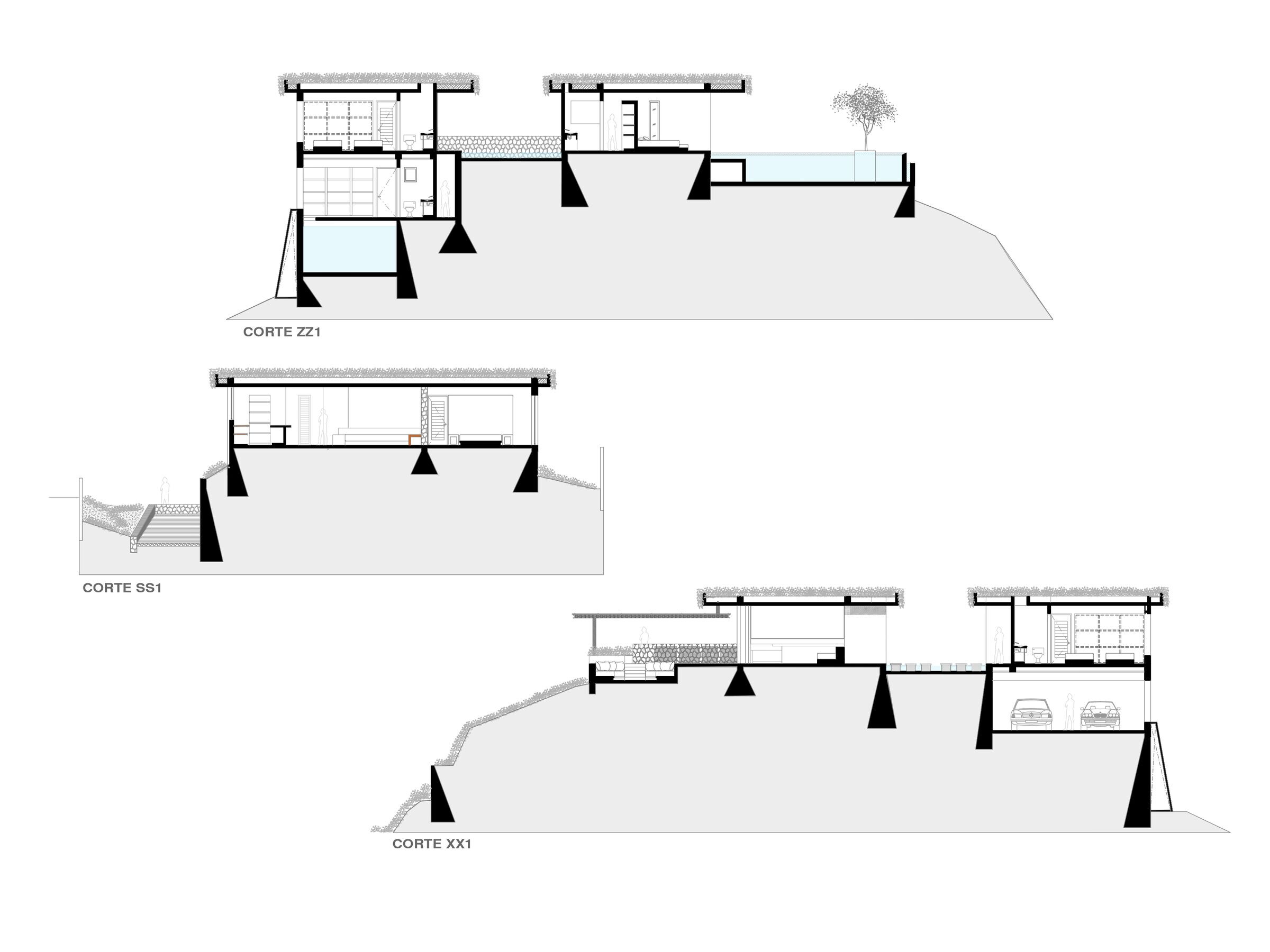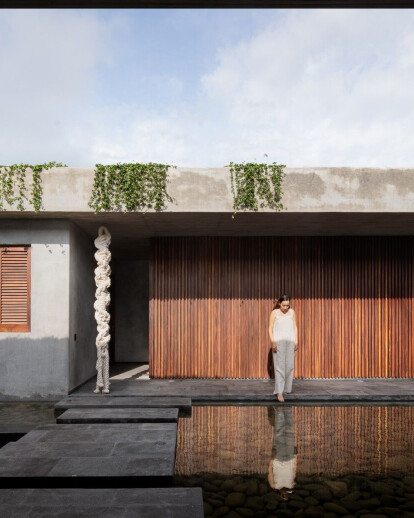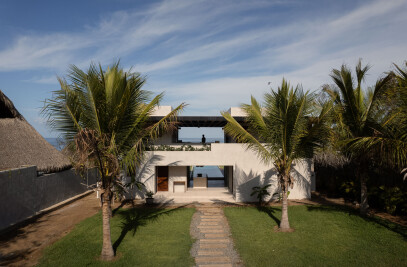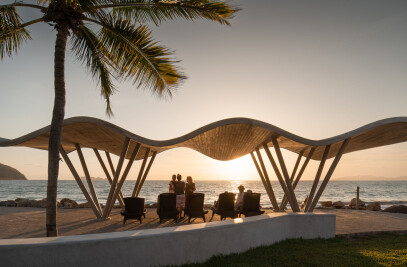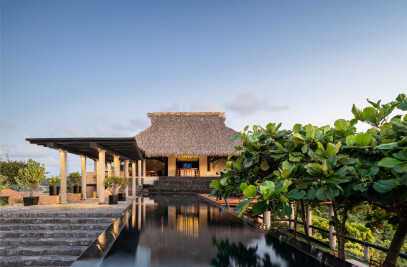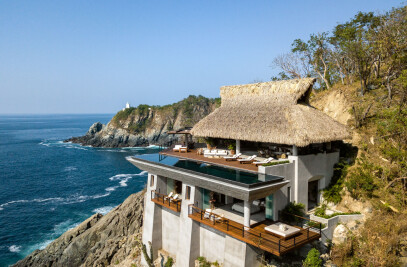Casa Mateo is located in one of the highest points of the Punta Garrobo development in Zihuatanejo. The east and west views towards the Pacific Ocean and the cliffs within the jungle landscape are maximized to generate an integration of the house with its environment.
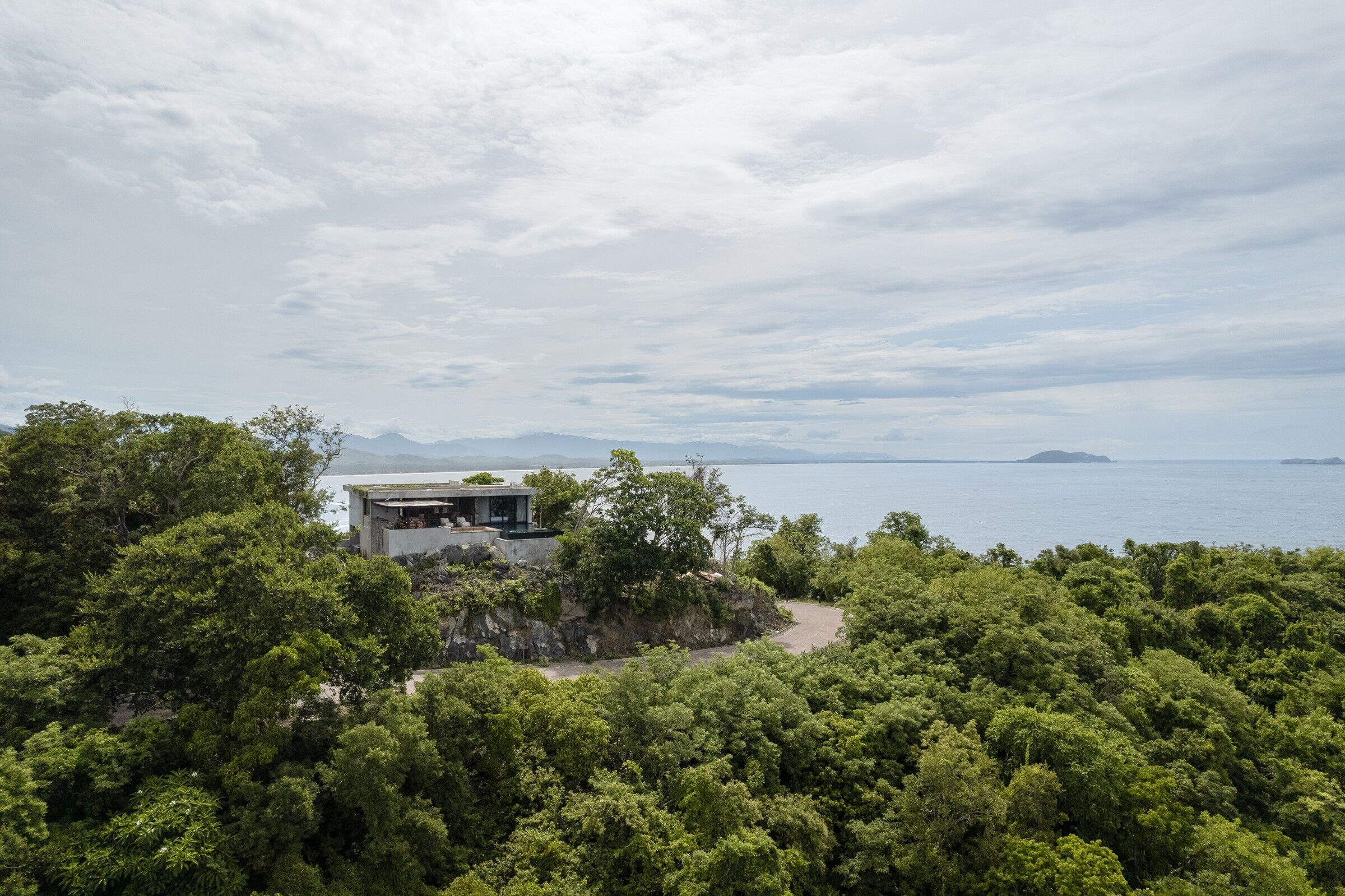
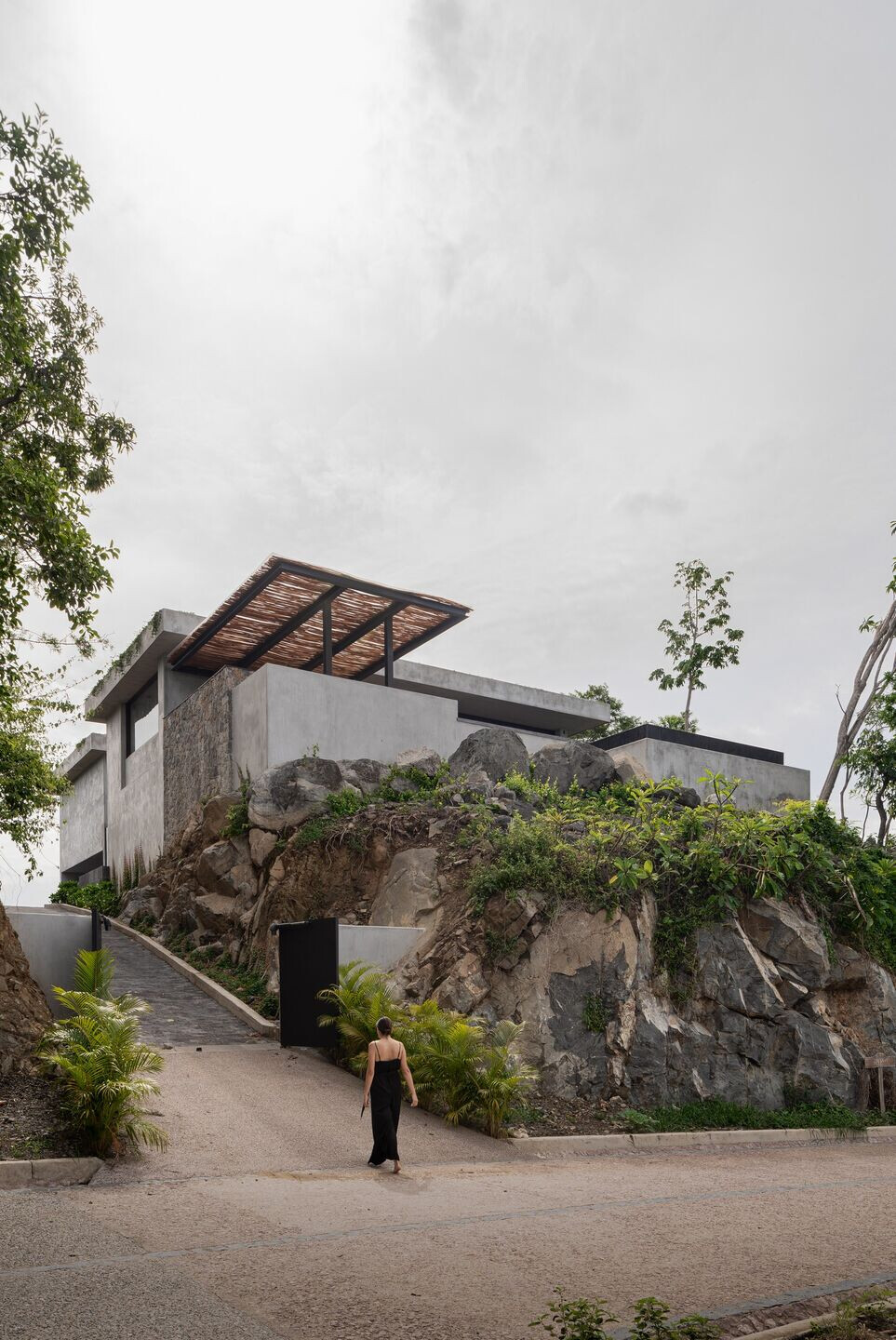
The challenge of the commission was to exalt the user’s connection with the natural context in their daily life. In this way, tours, a patio of water and terraces, add to the idea of creating atmospheres of relaxation, leisure and enjoyment. The property is accessed by a sloping road that leads to the main access as well as the covered parking. The hall consists of an outdoor staircase flanked by two volumes of stone enclosure in the form of weeping walls, which leads to the central courtyard of the house, this being a large mirror of water.
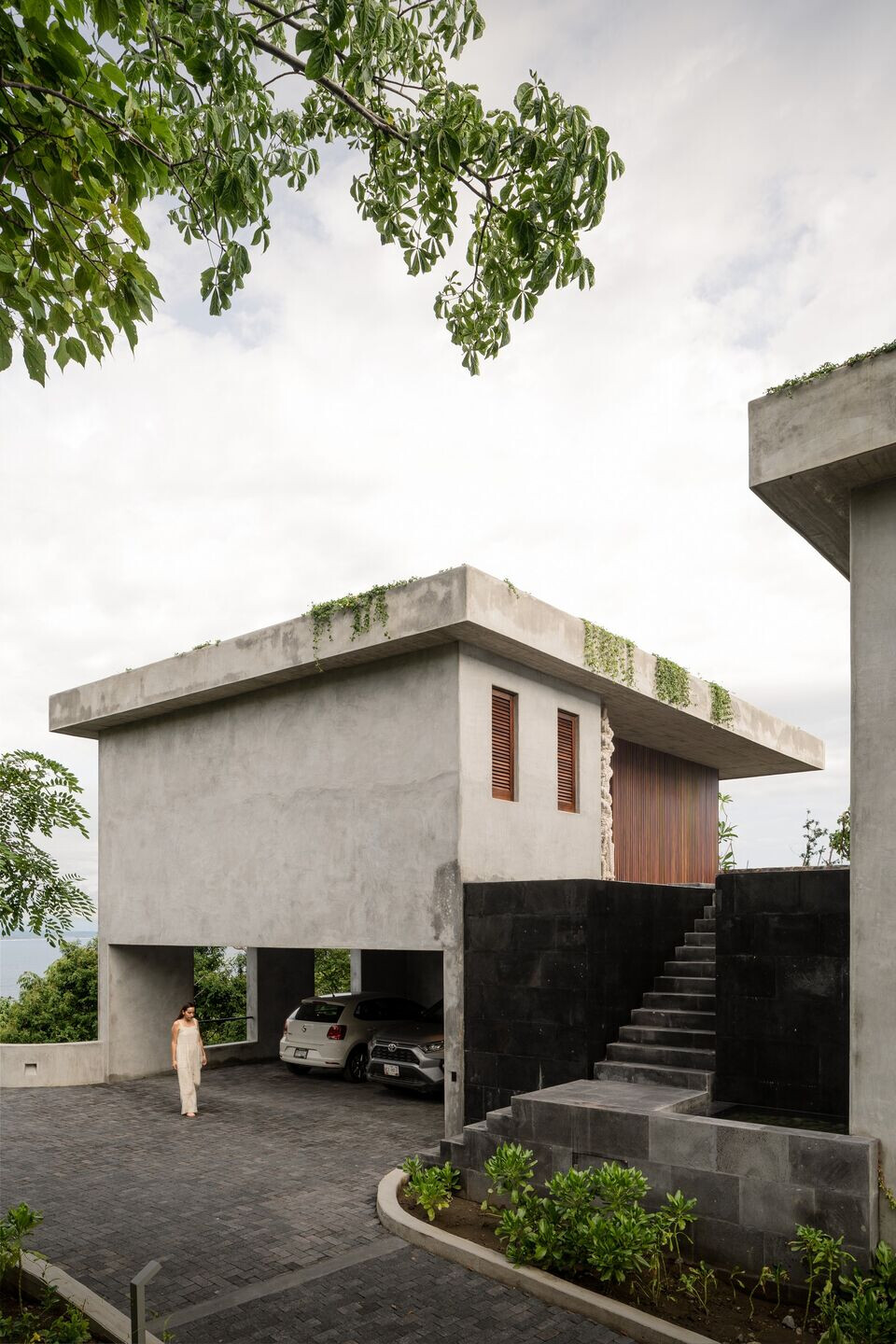
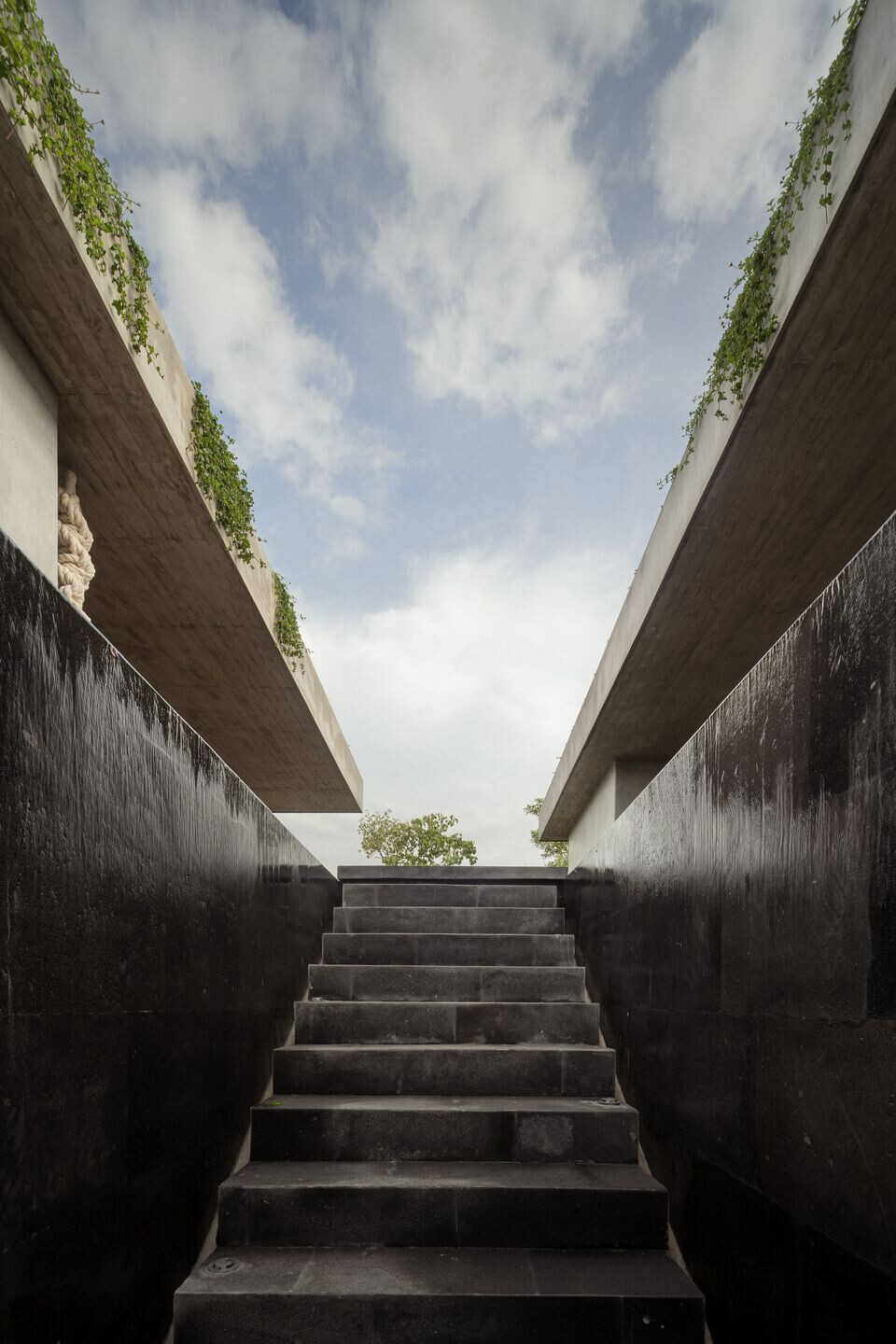
The house is segmented into two geometries that programmatically help differentiate between private spaces and social spaces. In this way, the first houses three bedrooms with their respective bathrooms, while the second contains the room, dining room and kitchen, with the possibility of unifying with the pergola terrace and the grill. Within the same volume is the master bedroom as an exclusive private space with direct connection to the infinity pool and ocean views.
The main structure materializes into apparent concrete and partition, as well as secondary elements of local stone and steel. Parota wood gives warmth to the house, resulting in a chromatic gray and coffee that coexist organically with the natural environment.
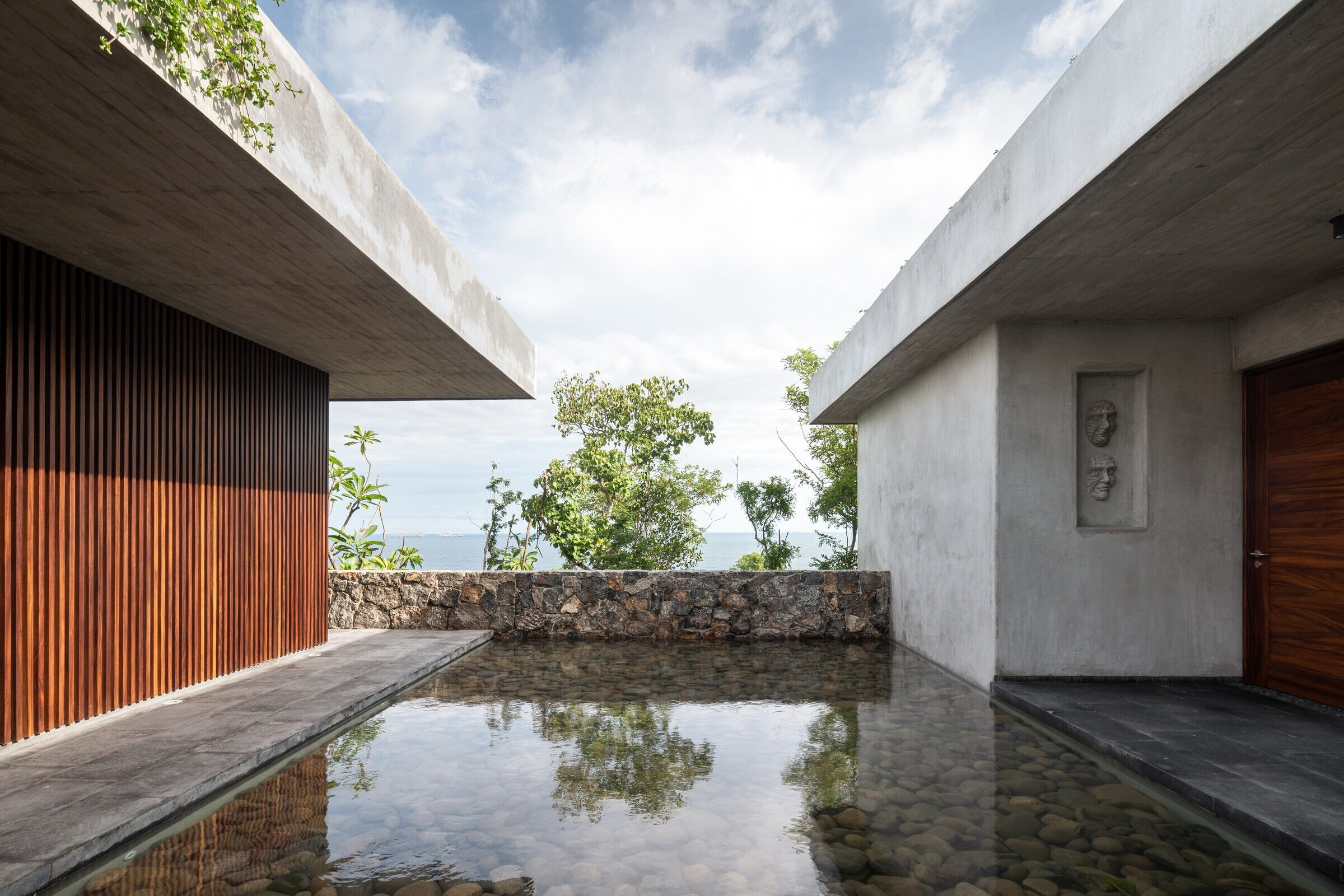
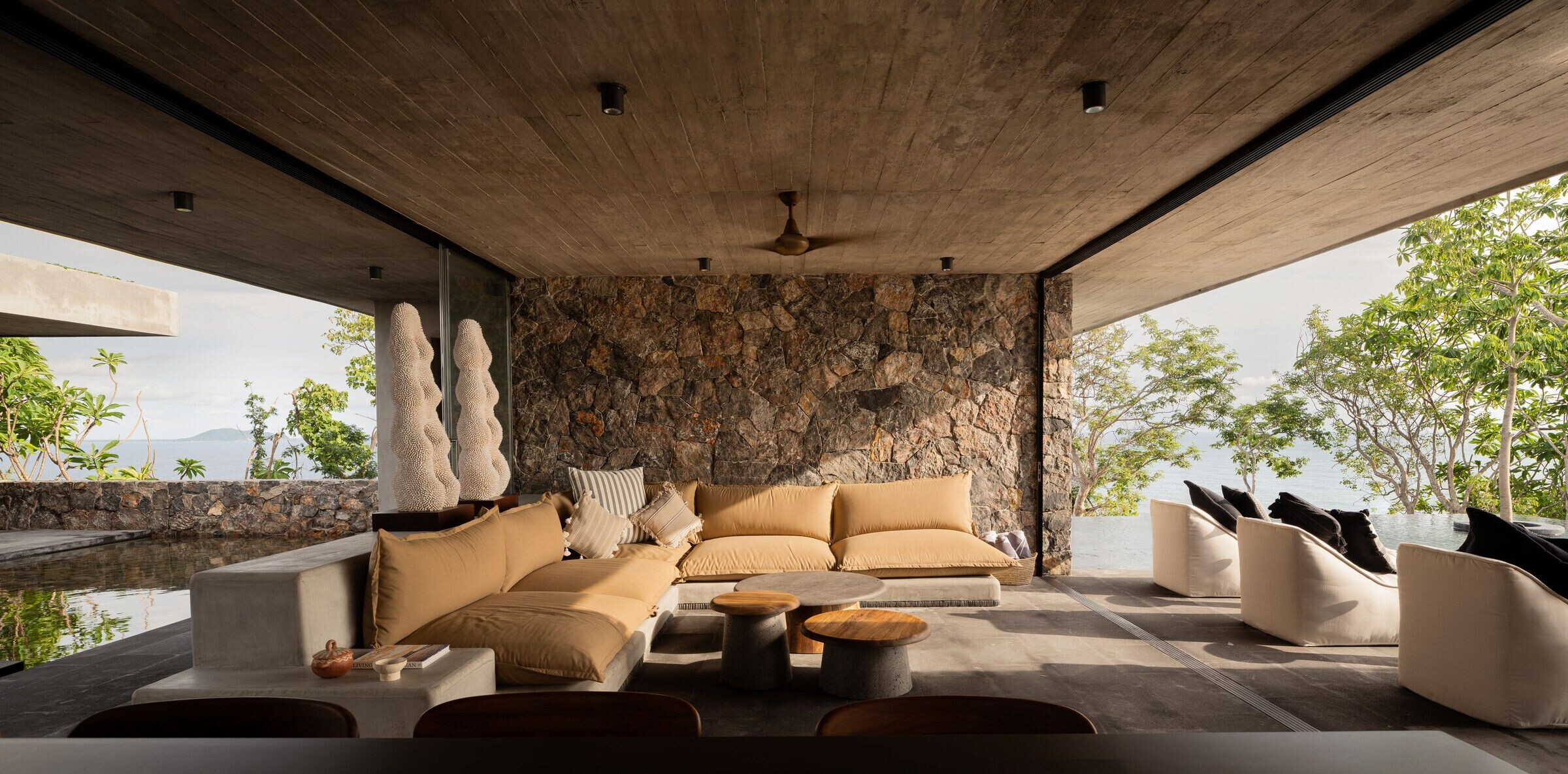
The project resumes passive bioclimatic systems through cross ventilation in various spaces, adapting to the beach situation of the area. Green roofs were implemented, with the idea of mimicking the surrounding vegetation, reducing paved surfaces, as well as generating thermal comfort inside the residence. On the other hand, the house has its own sewage and gray treatment plant, in order to reuse and minimize the environmental impact.
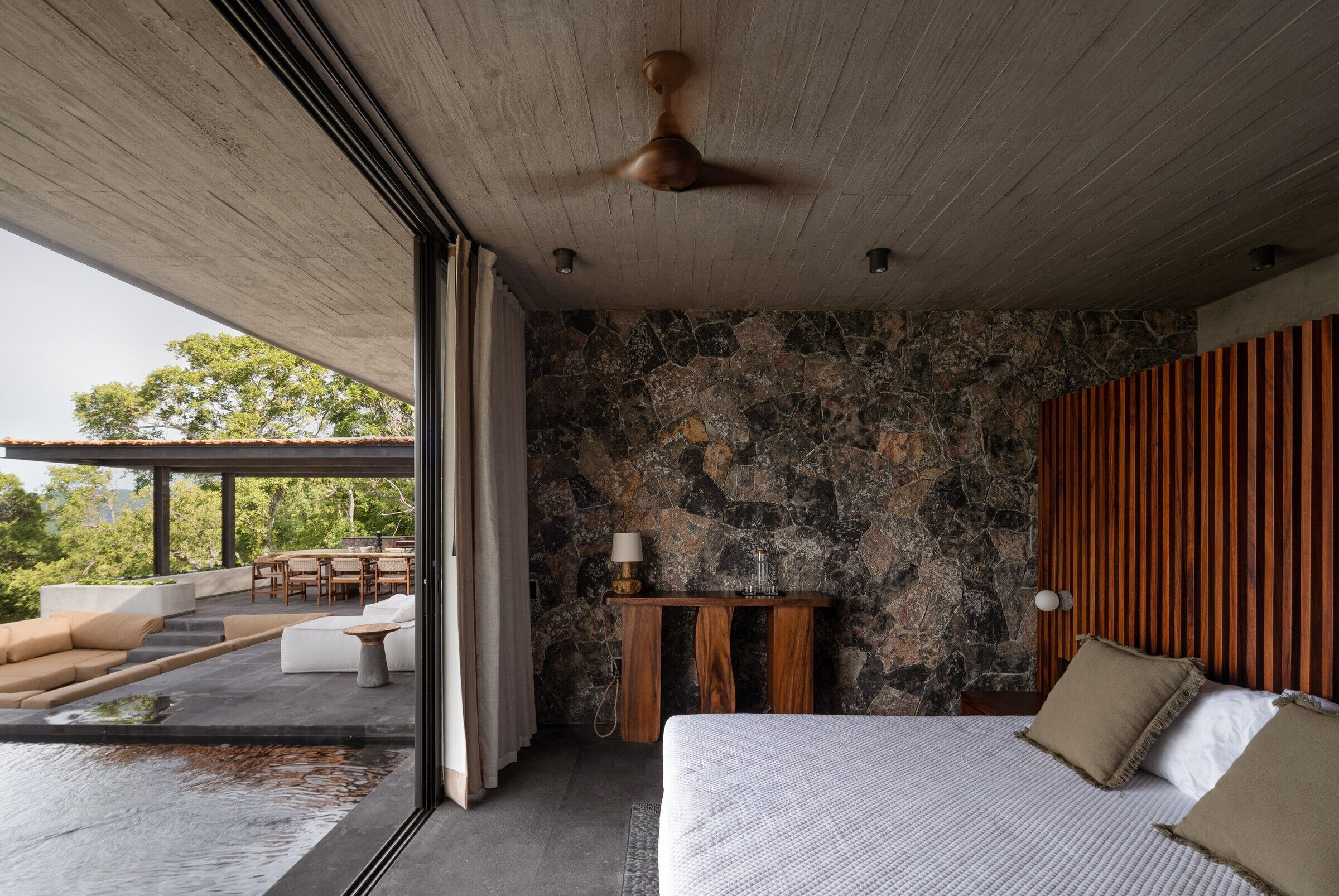
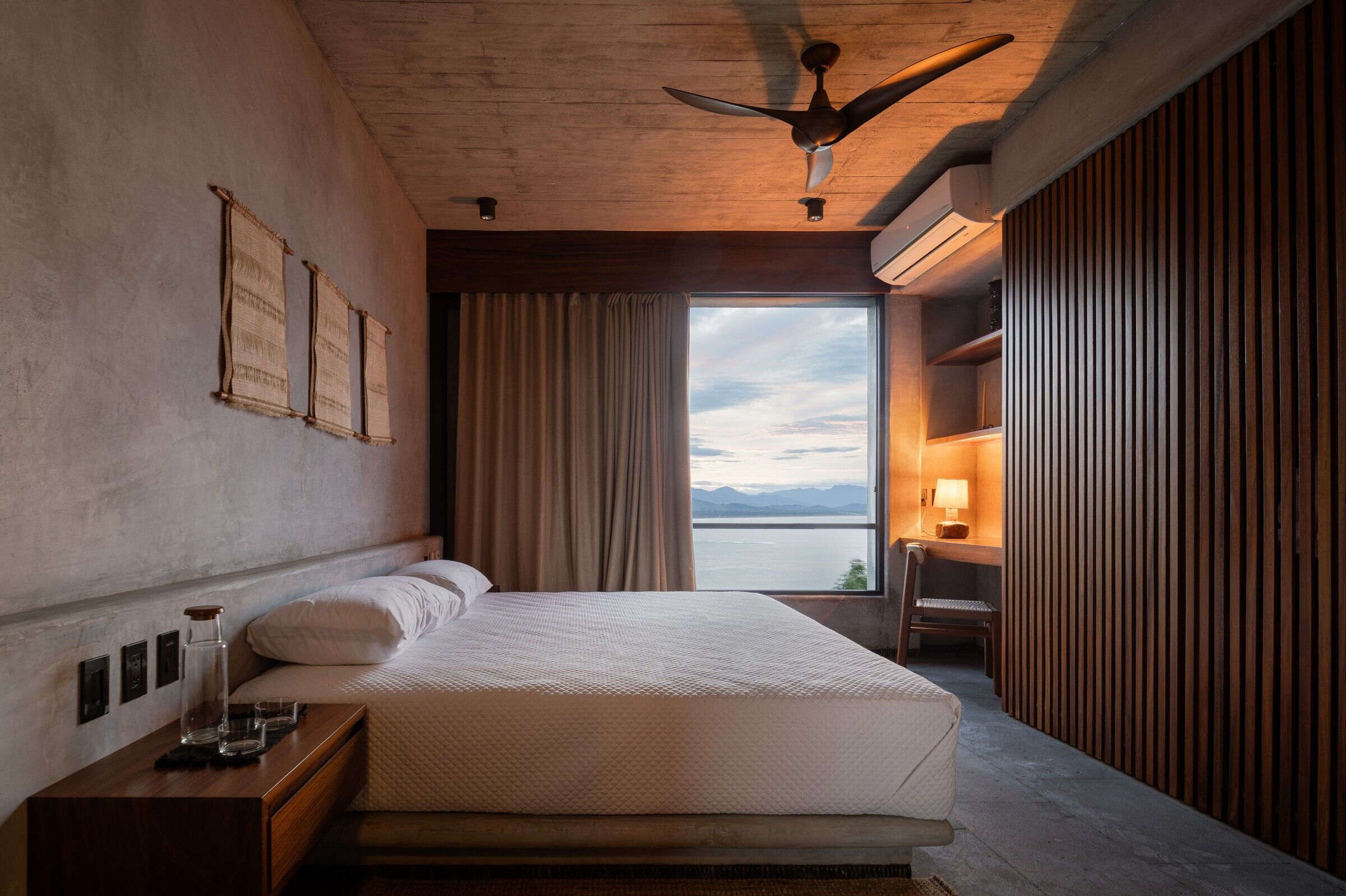
Team:
Architect: Zozaya Arquitectos
Photography: Cesar Belio
Architects in charge: Daniel Zozaya Valdés
Design Team: Enrique Zozaya, Saddam Otero, Jesus Lopez, Luis Alonso, José Antonio Vázquez, Ana Karen Cadena
Interior design: Sara Campos
