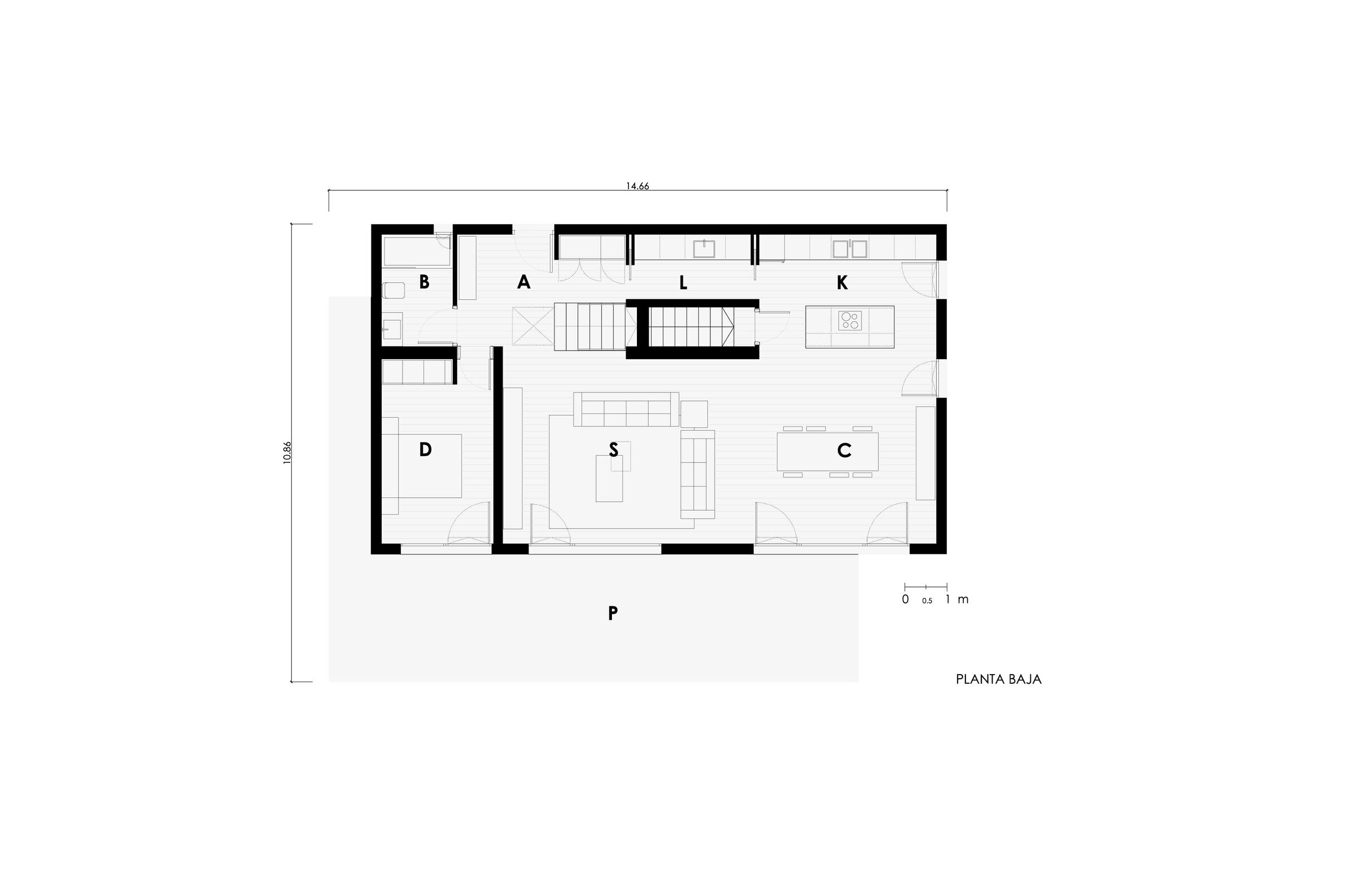This high-end modular house in Valencia has a total of 344 m² distributed over two floors. Its main feature is the contrast in its façade, both for the light and dark tones of the porcelain tiles and for the play of volumes presented by its volumetry. This gives it a spectacular façade aesthetic. Based on one of our inHAUS catalogue models, the Godella model.
With an elegant minimalist desgn, the volumes of each floor form a very compact set full of very marked lines.

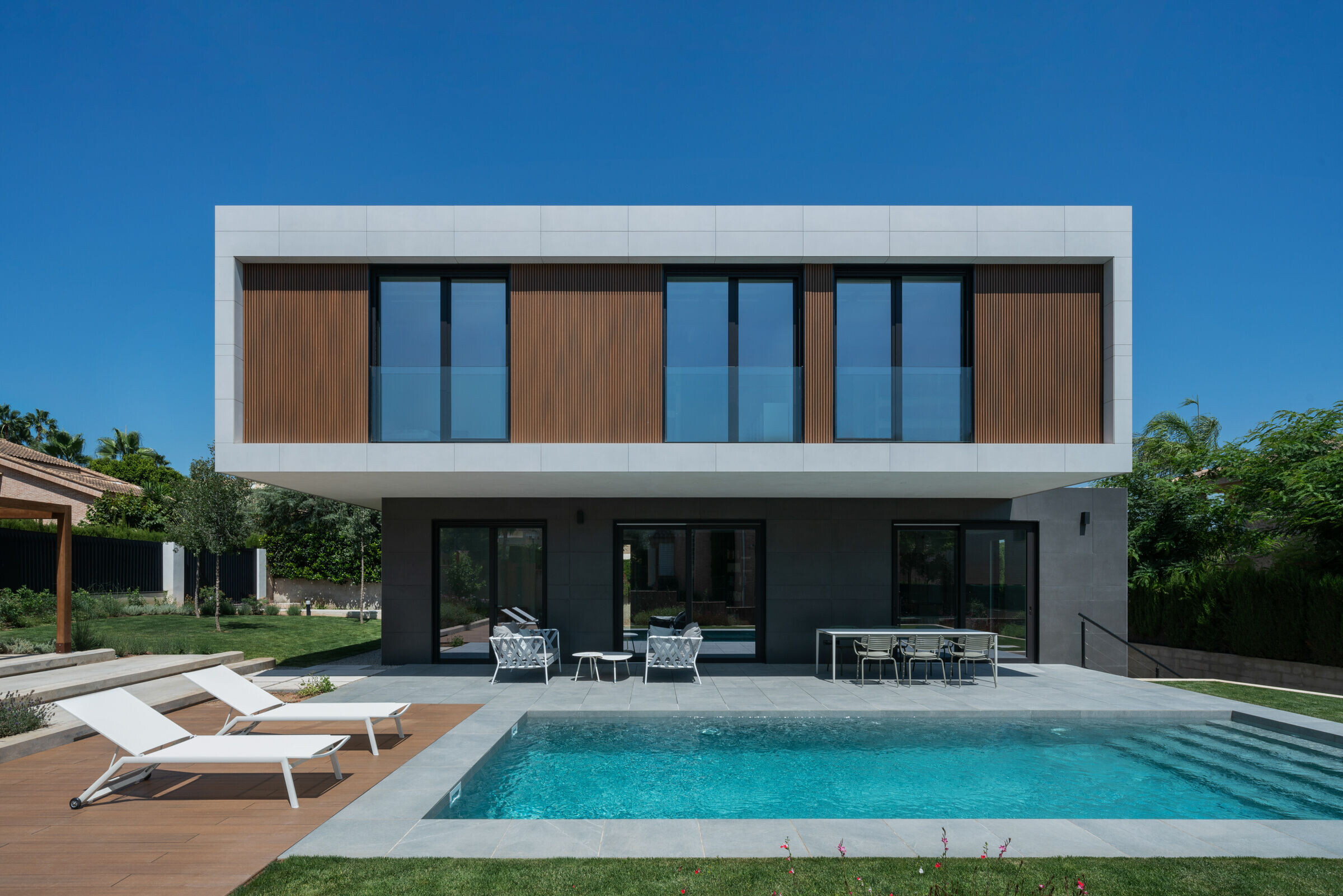

The exterior finishes in wood and anthracite, combined on the façade with ceramic tiles in very natural dark and grey tones, give a strong personality to this modular home located in a prestigious residential area on the outskirts of Valencia.
The large windows that make the Godella model stand out give it a minimalist appearance, in which the views are dominant. The powerful volumes generate outdoor spaces, creating porches and shadows.
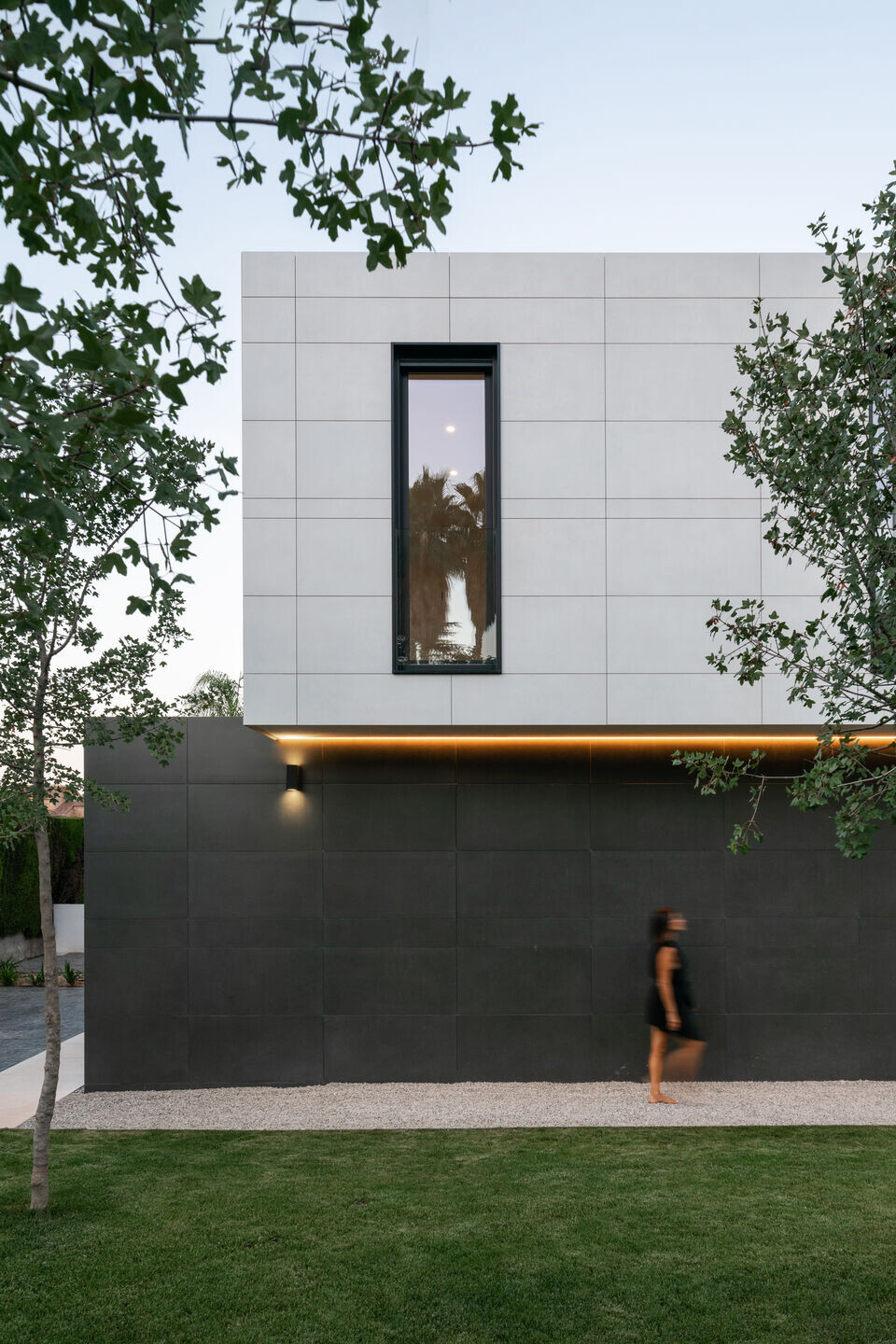

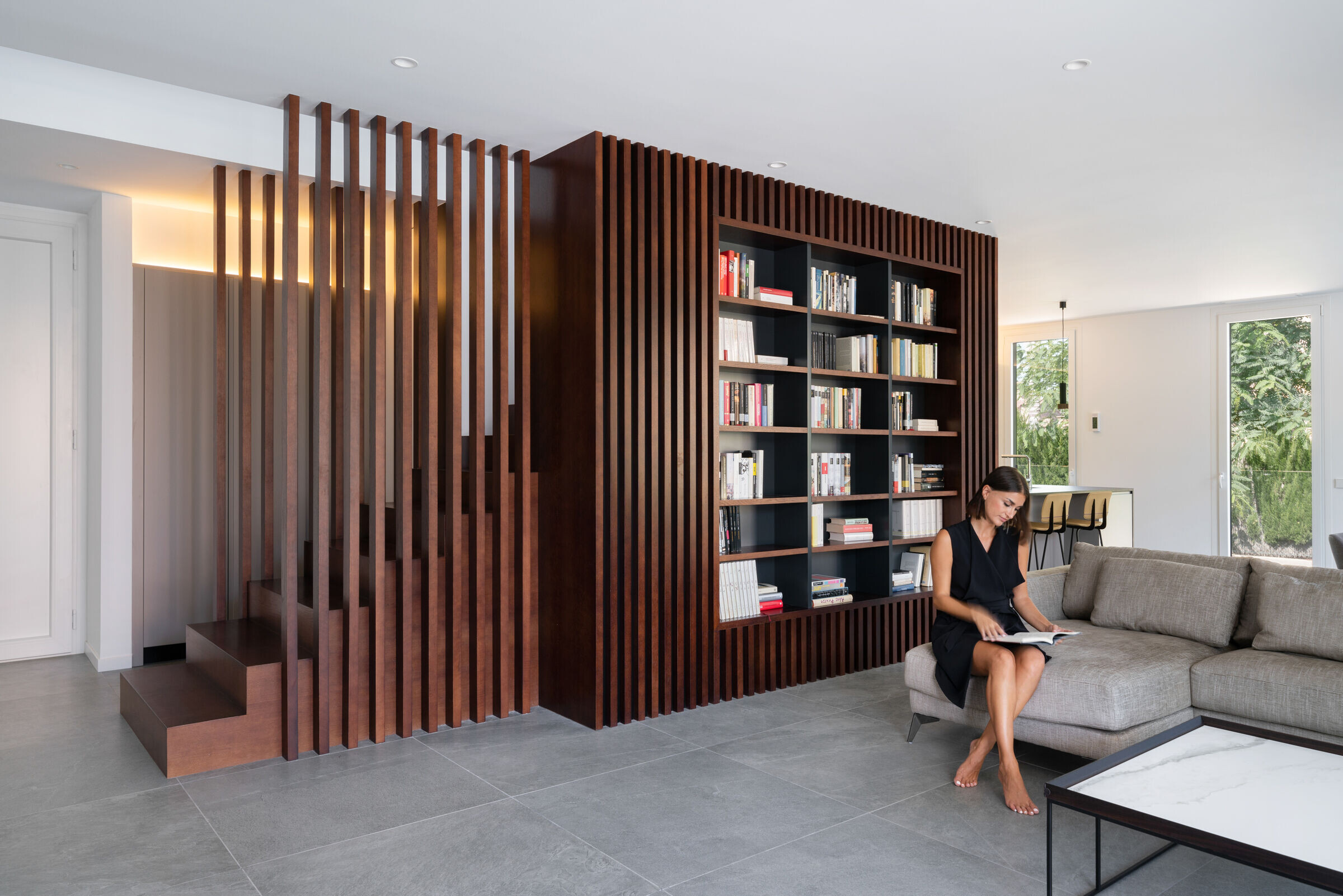
Minimalist and luxurious design
The ground floor of this premium home houses the day area, the core of the family's life. It combines very spacious and bright spaces, a study and a complete bathroom, with a kitchen that shares the limelight with the living-dining room overlooking the swimming pool. There is an imposing dark wood bookcase, accompanied by very sturdy stairs.
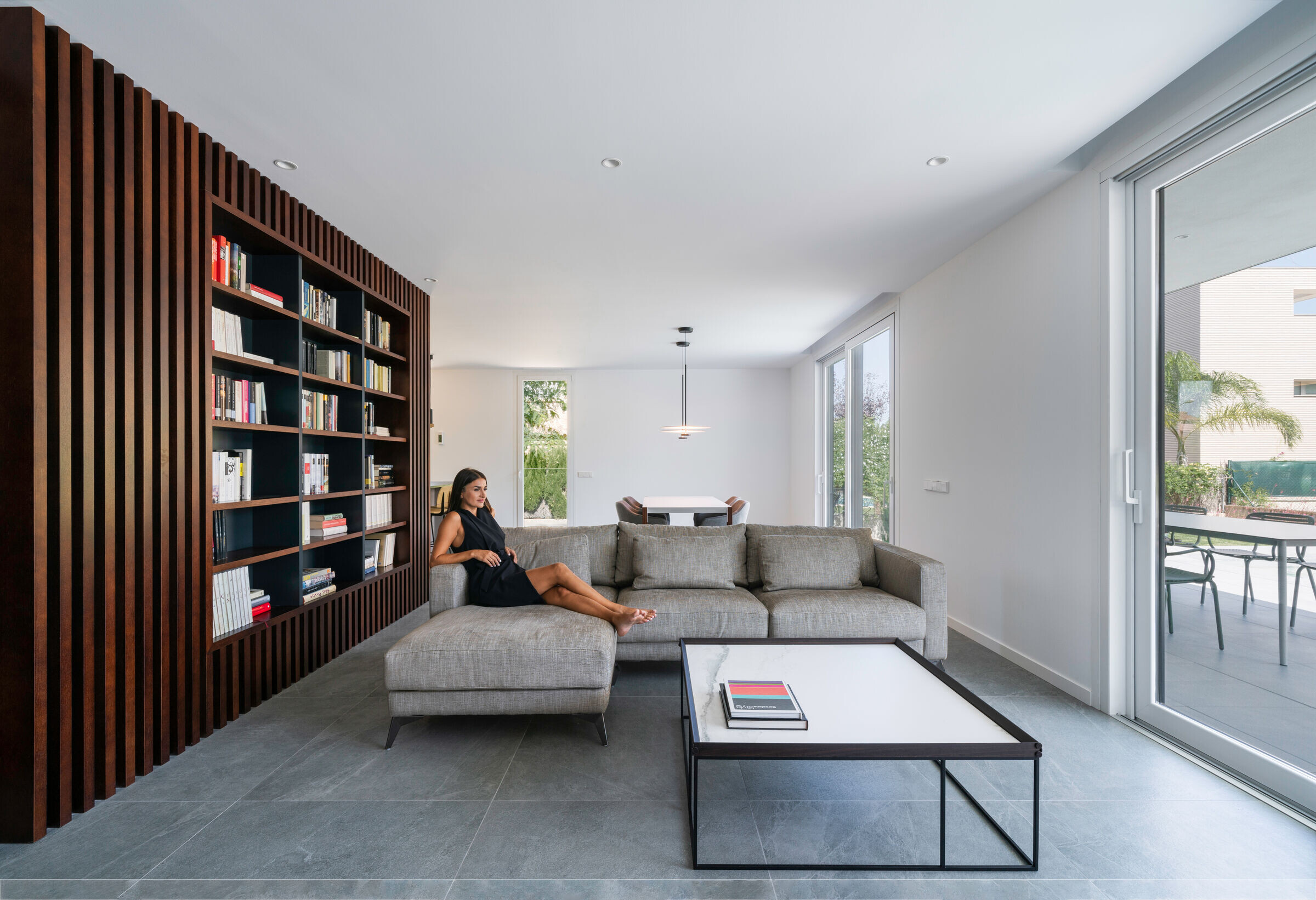

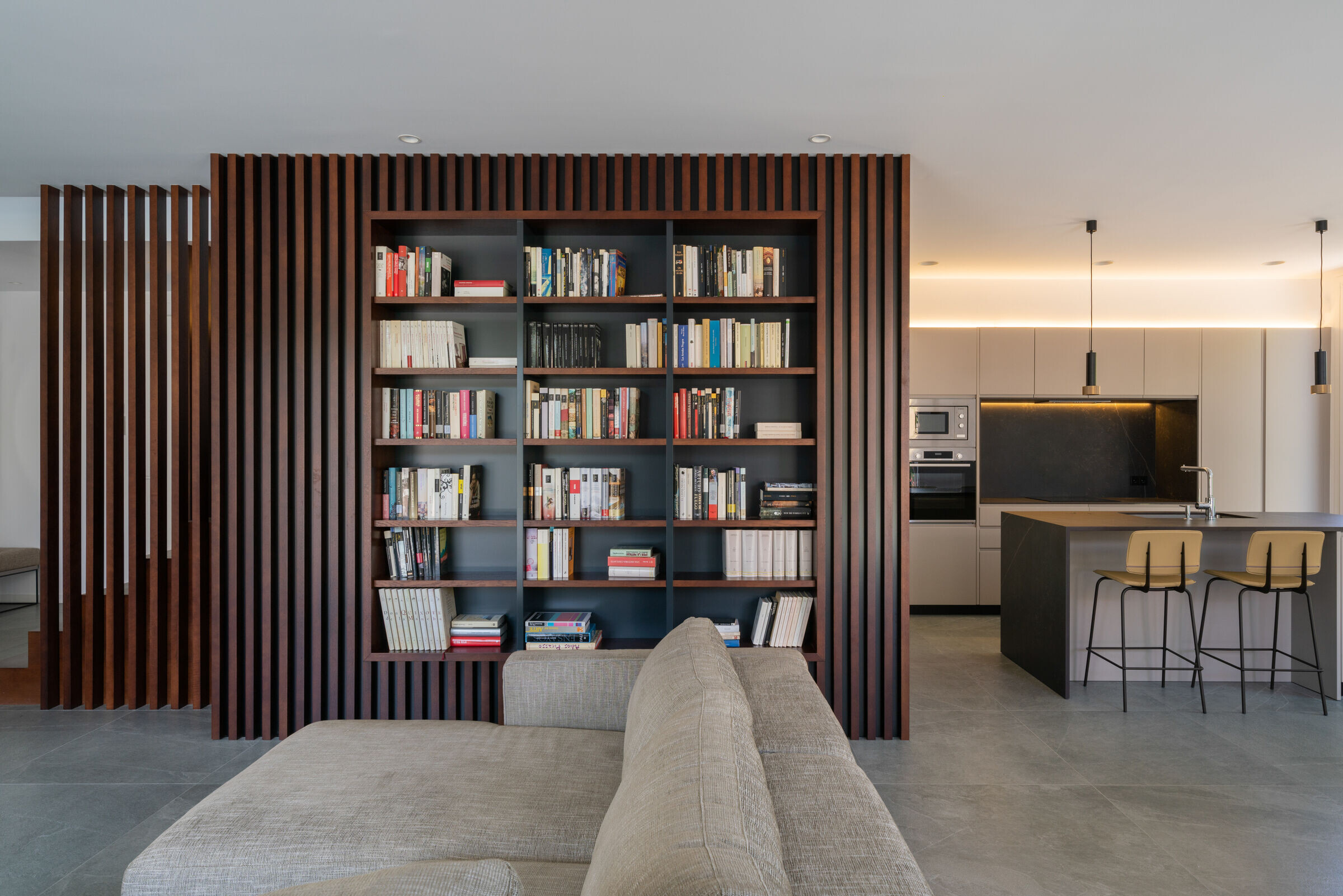
On the upper floor we find the bedrooms, two double bedrooms, bathroom en suite, and the master bedroom, with dressing room and bathroom. All the rooms on this second level enjoy a favourable south orientation.
The interior finishes of this prefabricated house in Valencia perfectly describe its style. Darker tones and colours and more energetic woods. The slats in the living room and staircase add a point of complexity that nevertheless fits naturally into the house.

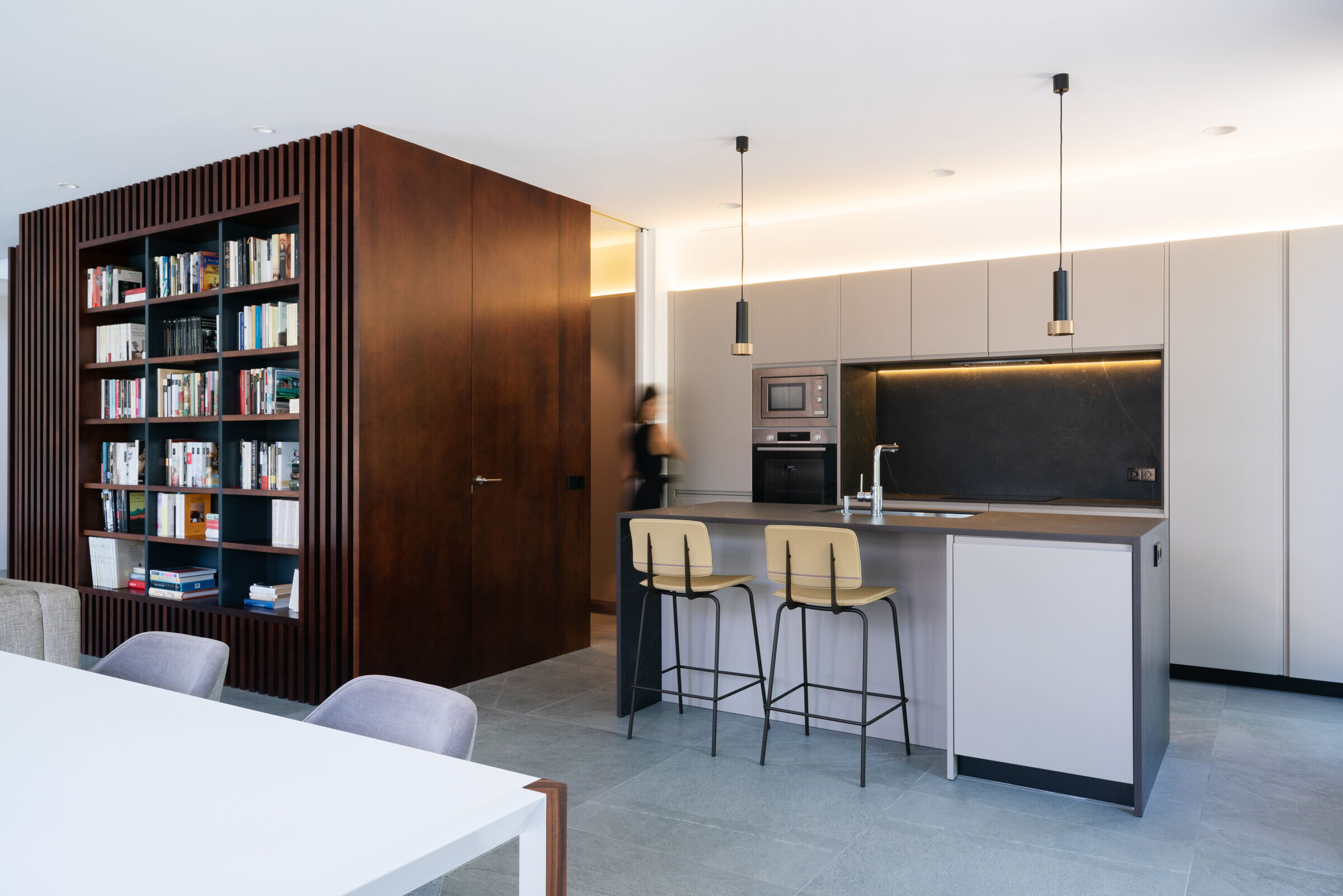
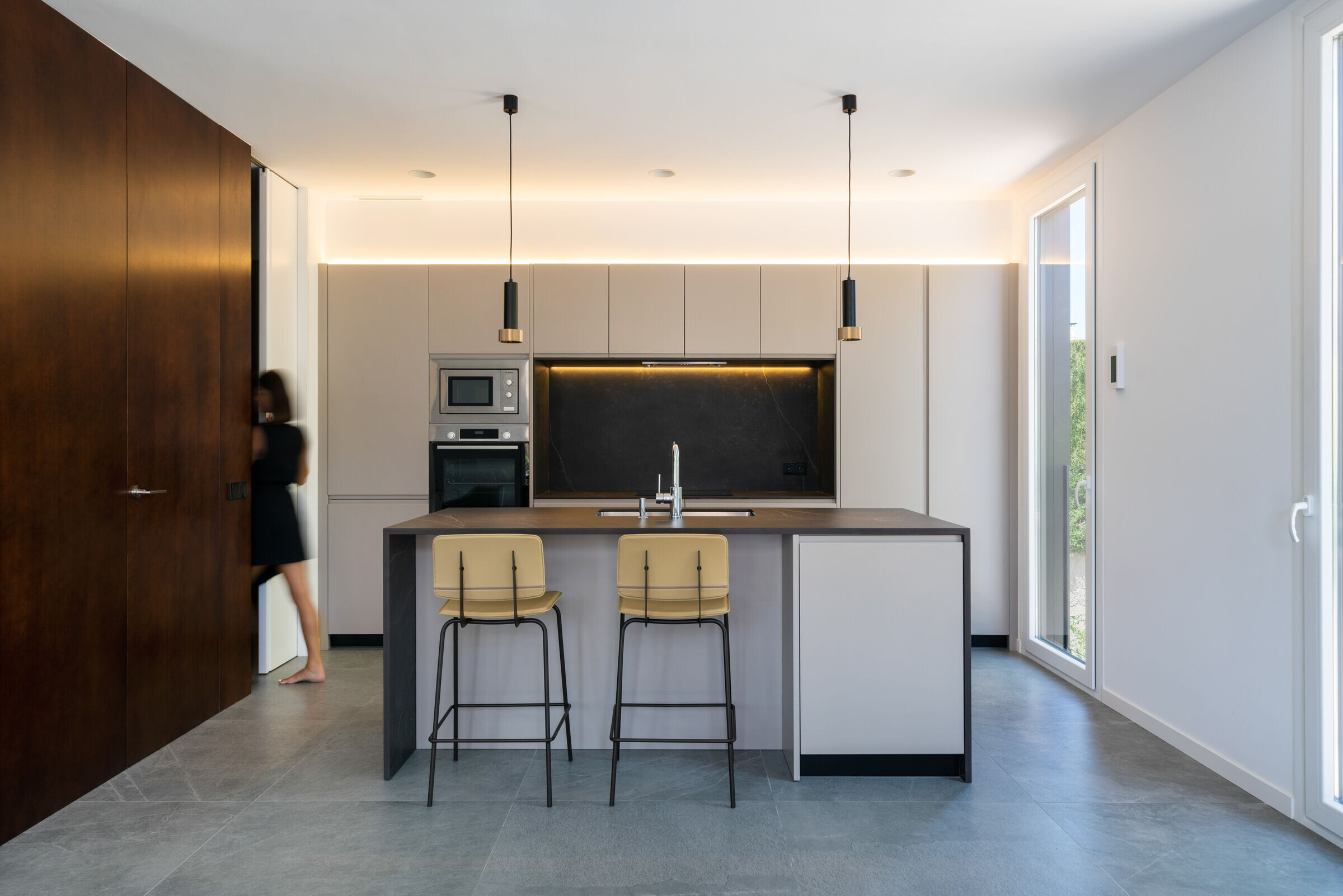
An English courtyard gives the ensemble another defining aspect. The use of this open space, partially below ground level, gives the basement area a surprising amount of light.
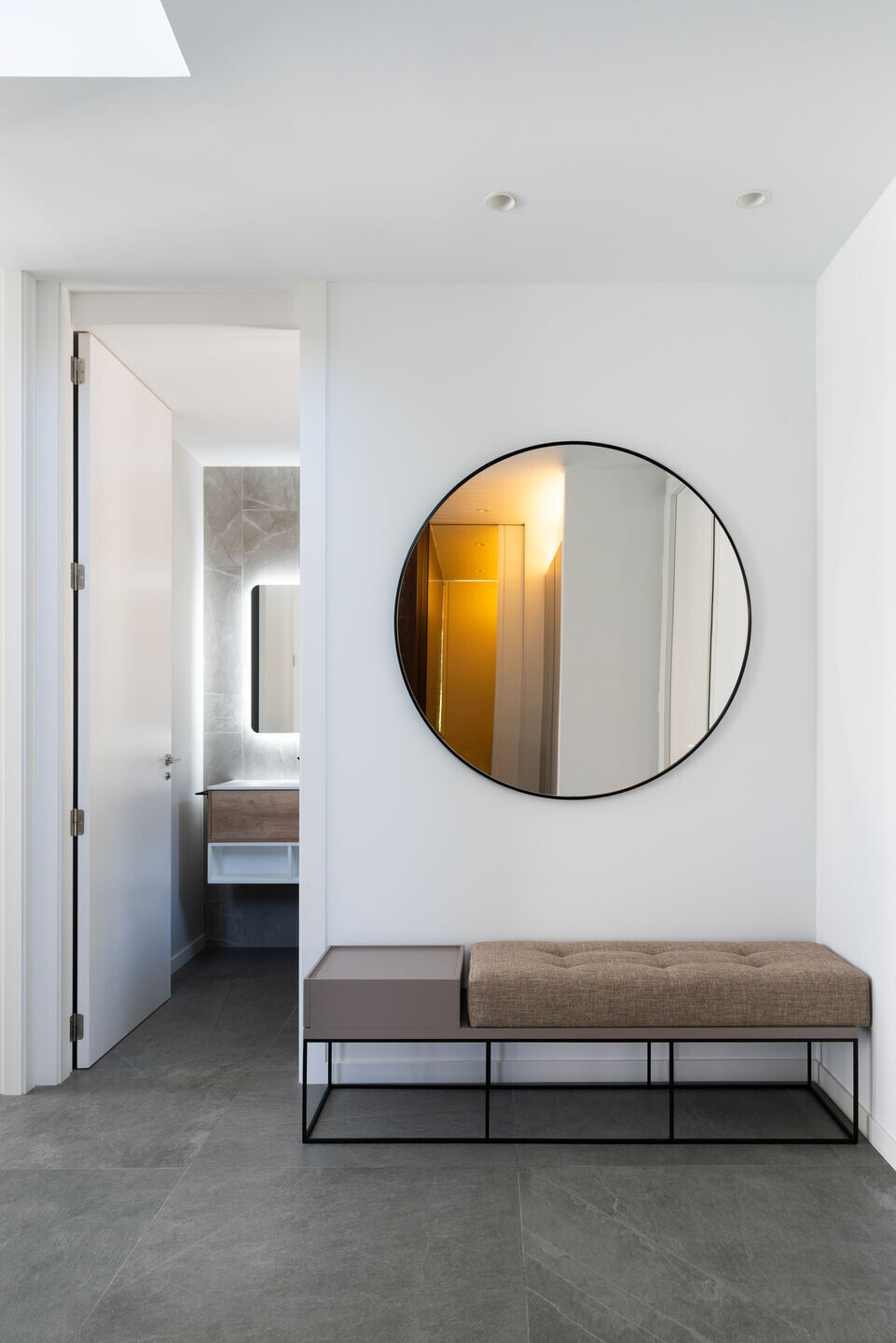
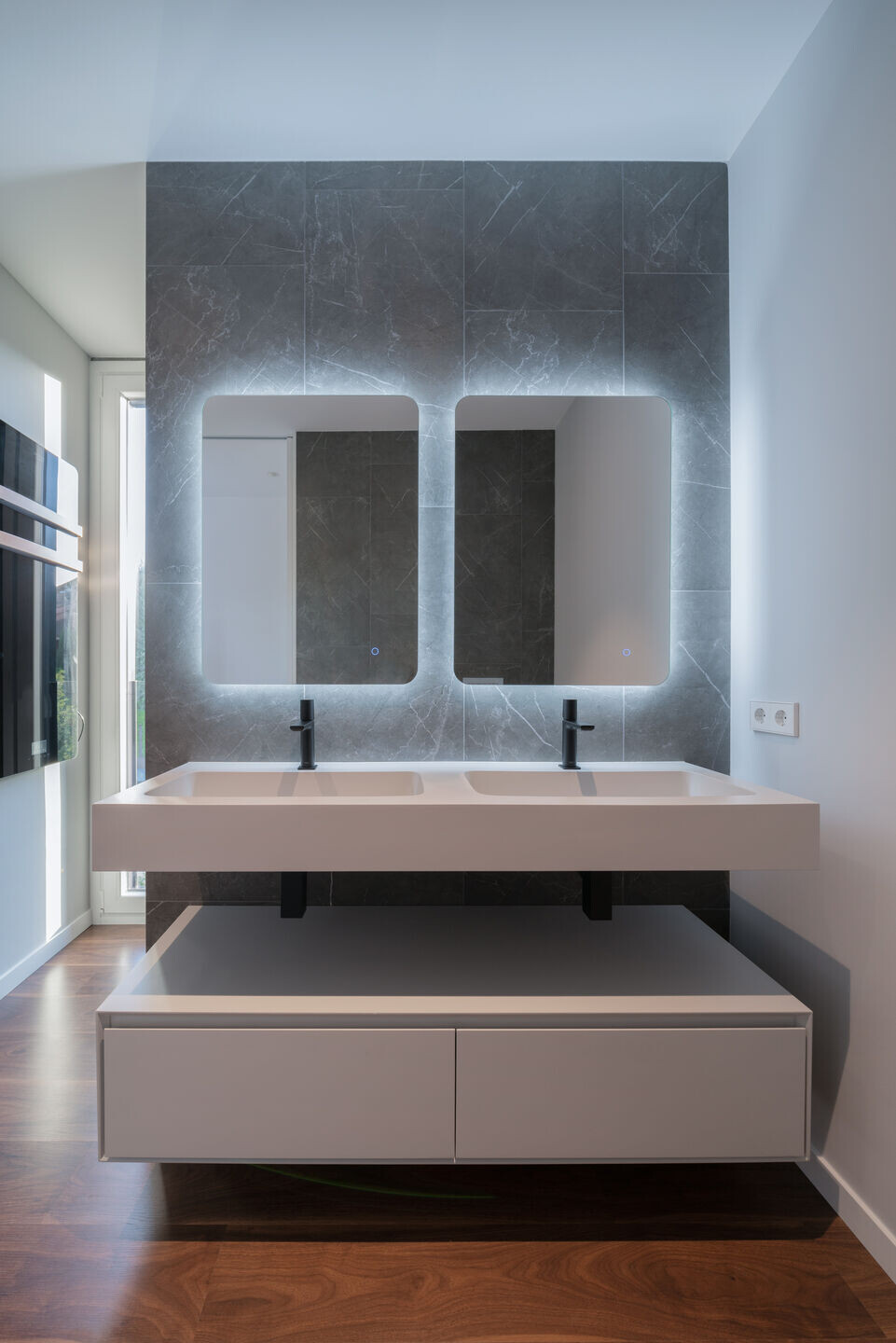
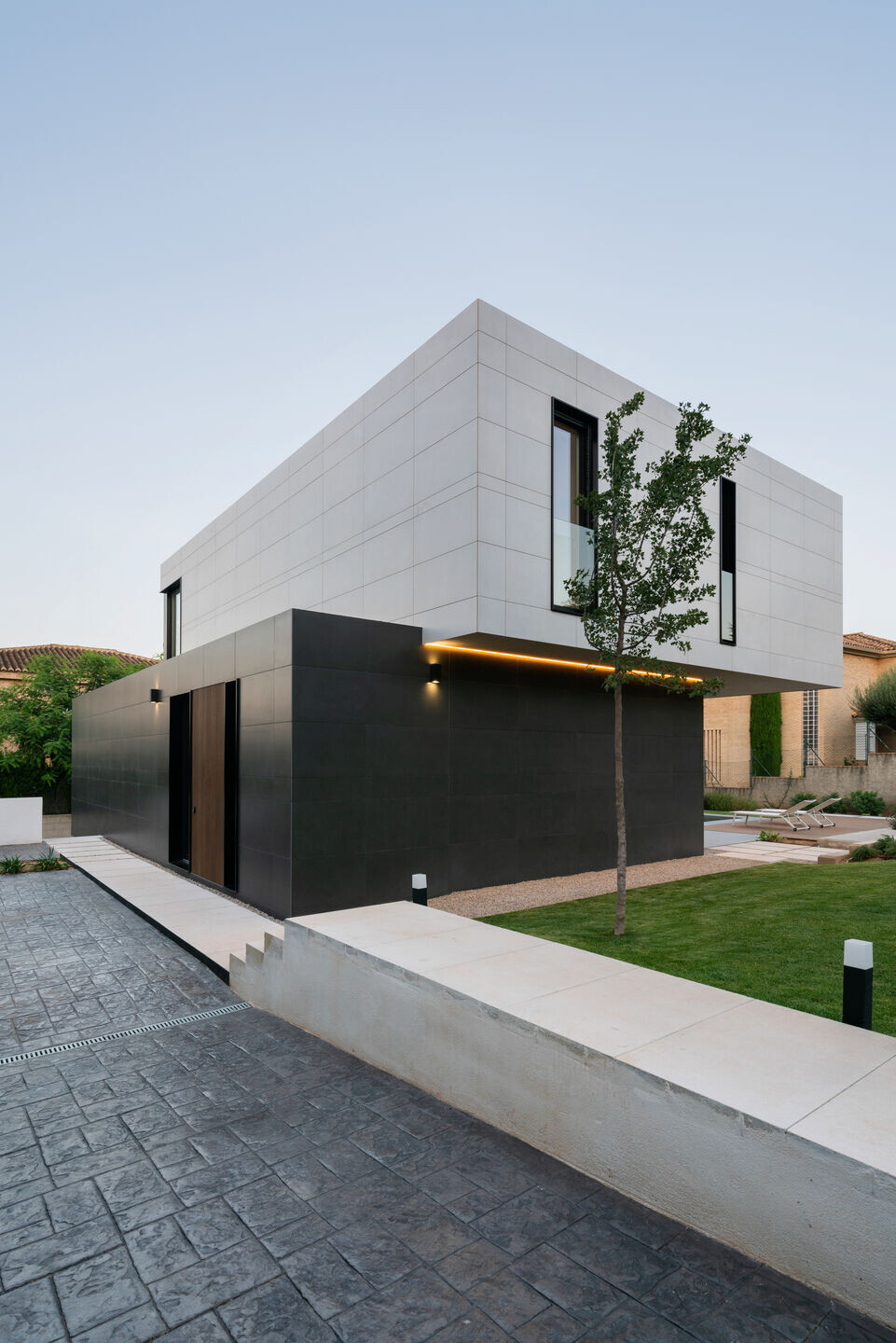
Every corner of this single-family home responds to a double intention: design and functionality. Both the interior design and the development project are developed together to achieve an impeccable connection between the interior and the exterior. Simple forms, which at the same time reveal distinction, draw the design of this Godella model, an elegant modular house in Valencia.
You can see the complete project here: https://casasinhaus.com/casa-prefabricada-valencia/
