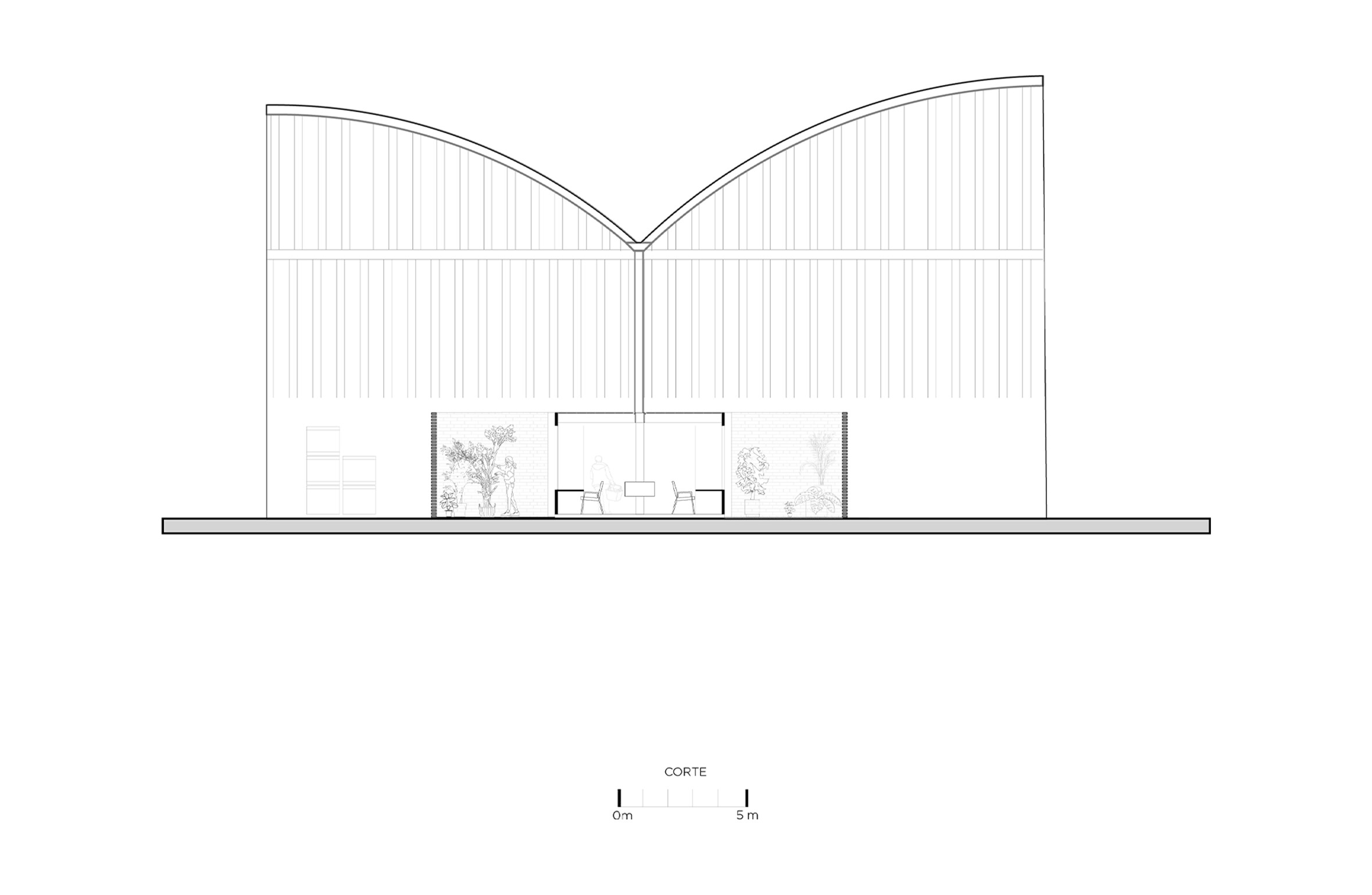Its purpose lies in the creation of collaborative and meeting spaces, with an introspective approach that adapts to the surrounding industrial environment.
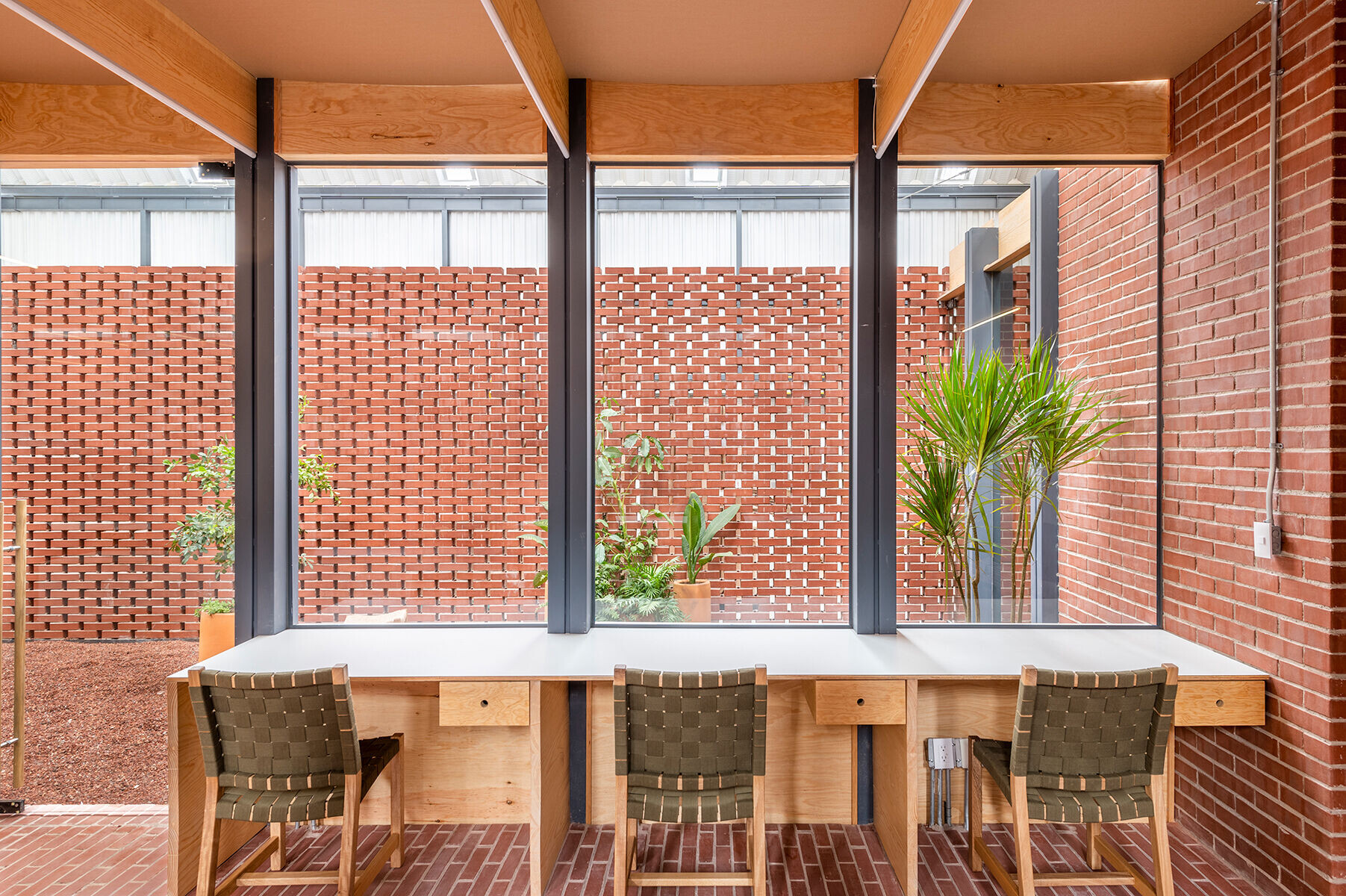
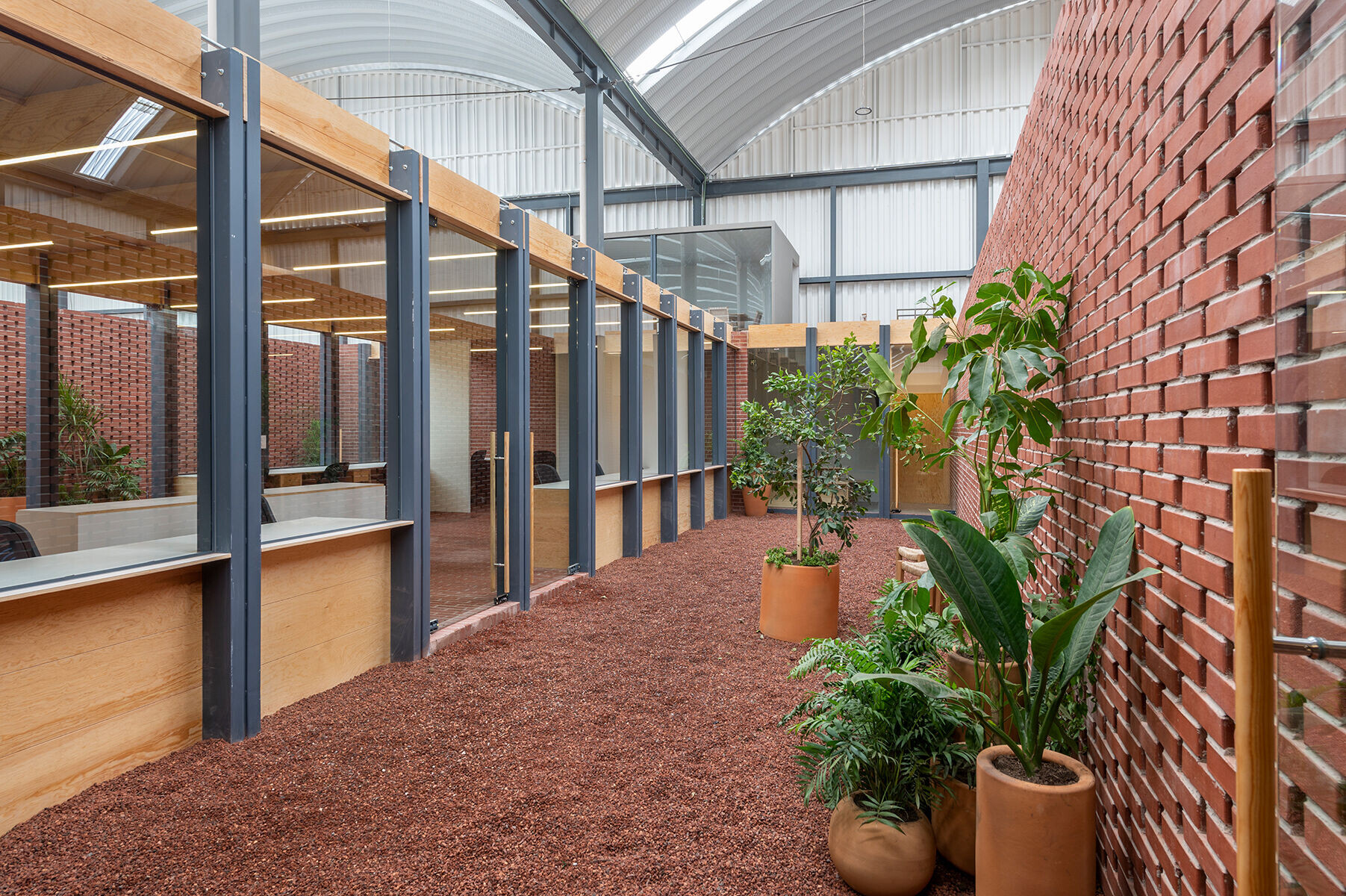
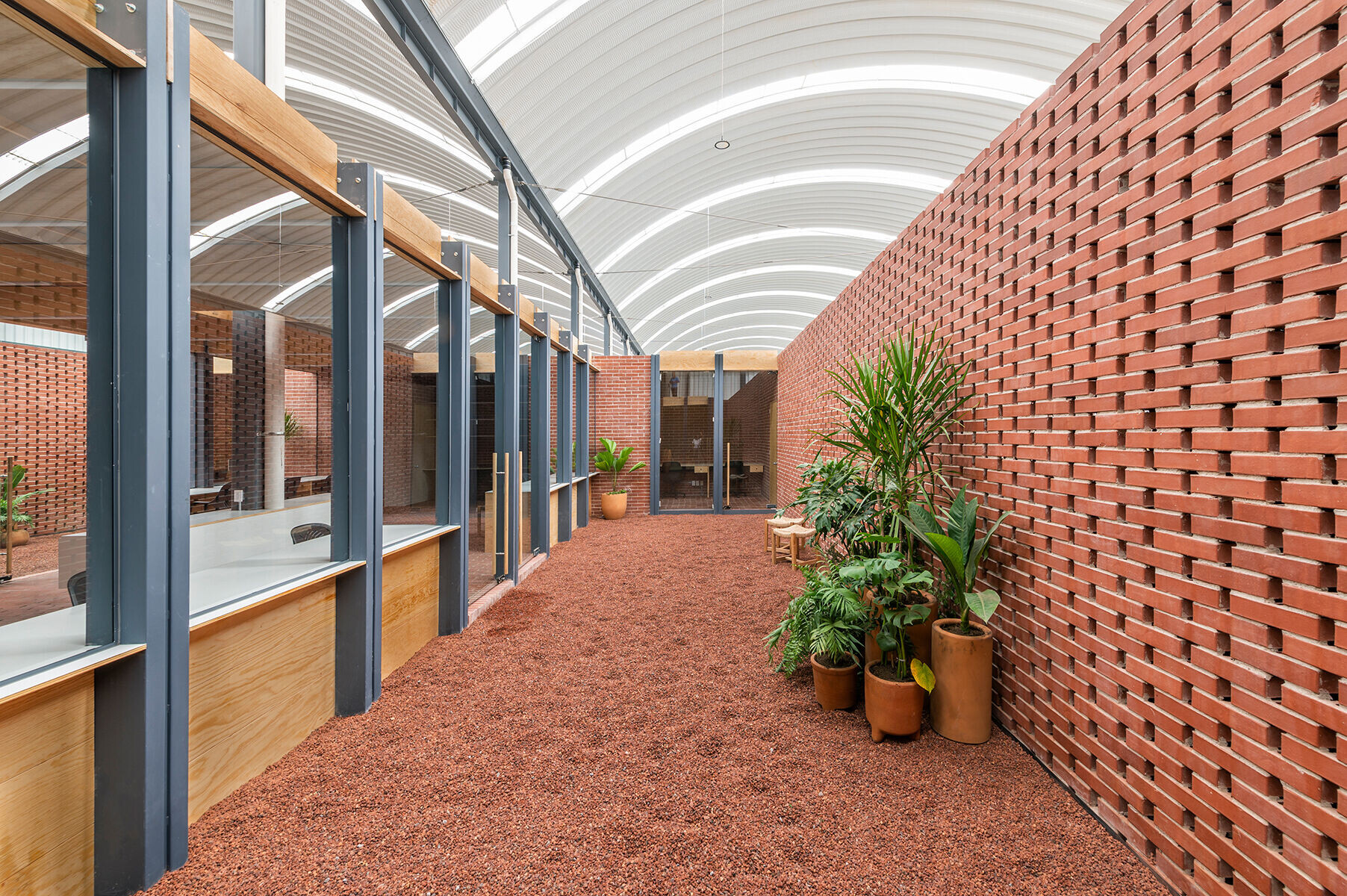
The design of the pavilion is aimed at generating flexible areas for collaboration and design, as well as meeting spaces that encourage interaction between workers. These aspects are complemented by plant elements that make up a green oasis, acting as a barrier against visual and acoustic pollution.
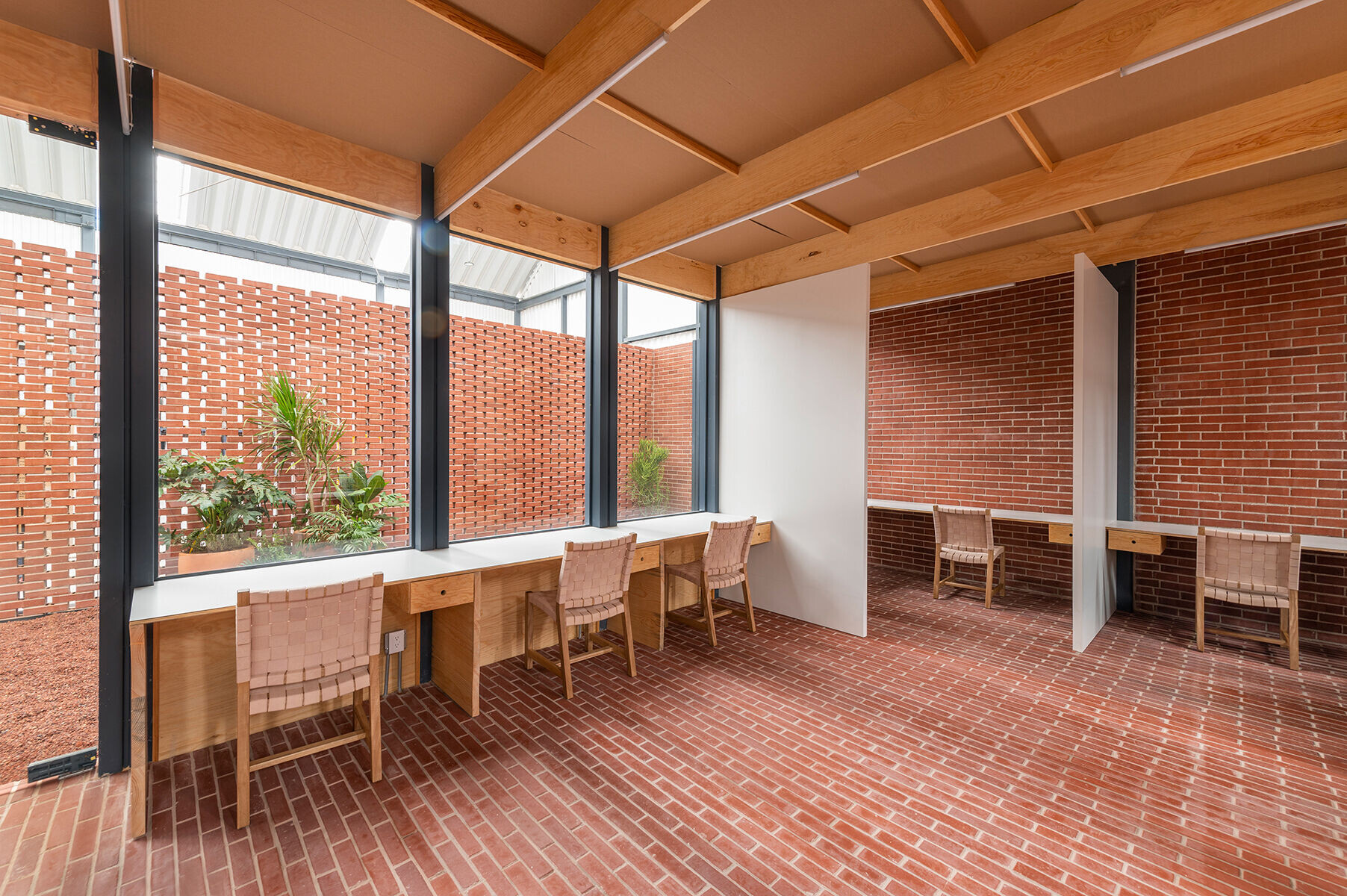
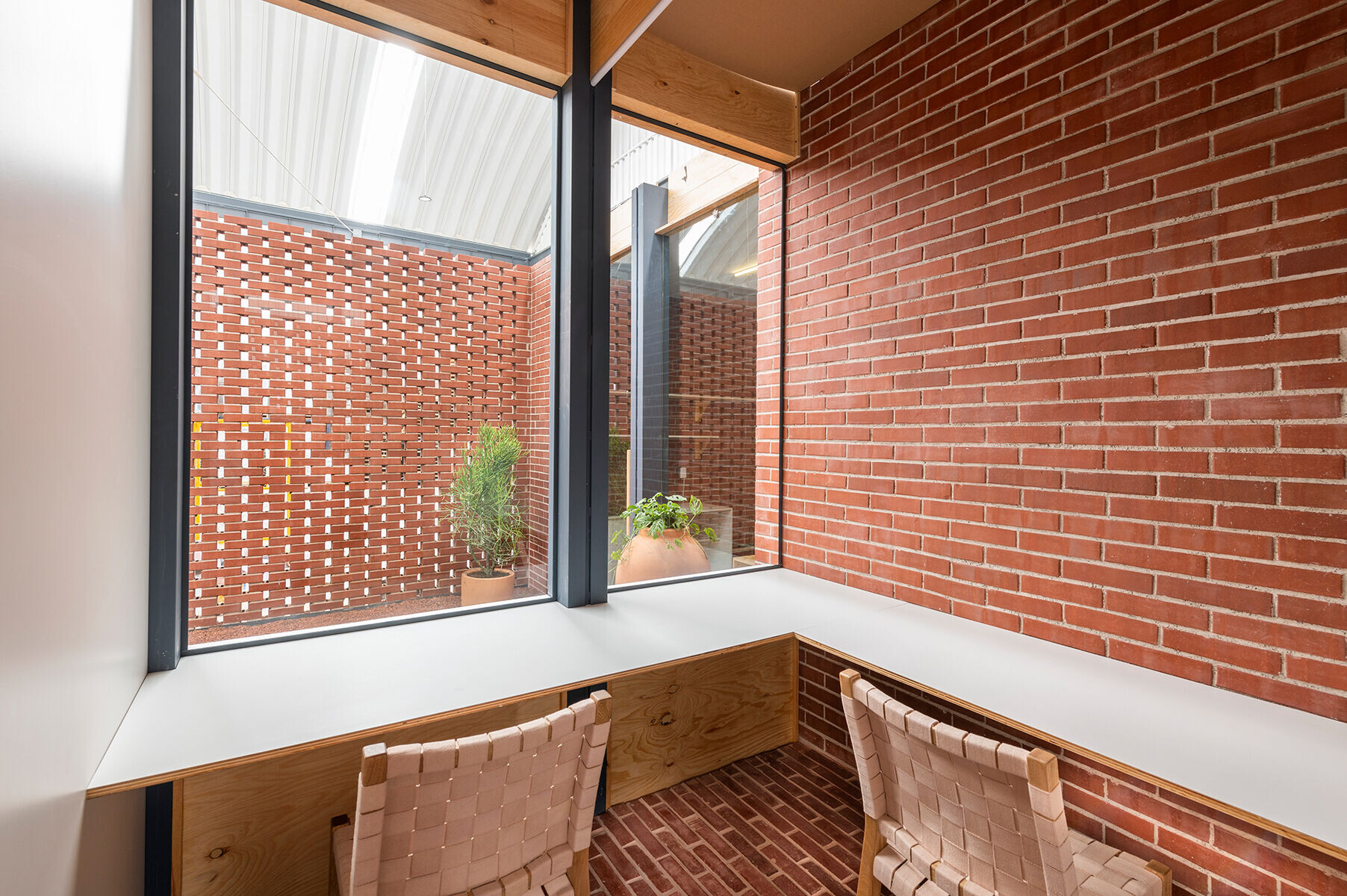
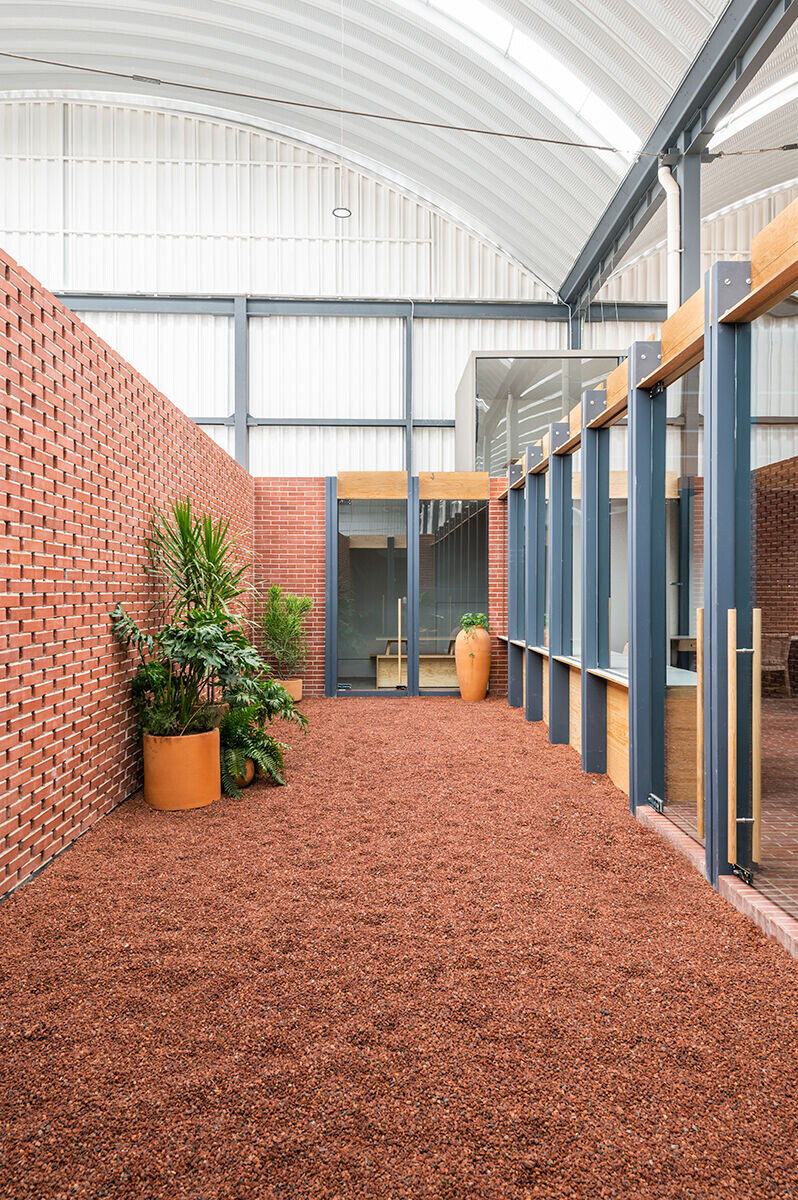
The "H"-shaped arrangement stores blind areas at the ends and transparent areas in the center, allowing unique permeability. The materiality of the pavilion is made up of brick in its natural tone, wood and metal structure. The use of brick not only provides solidity and durability, but is also used in a versatile way, from walls to lattices, allowing for various architectural applications.
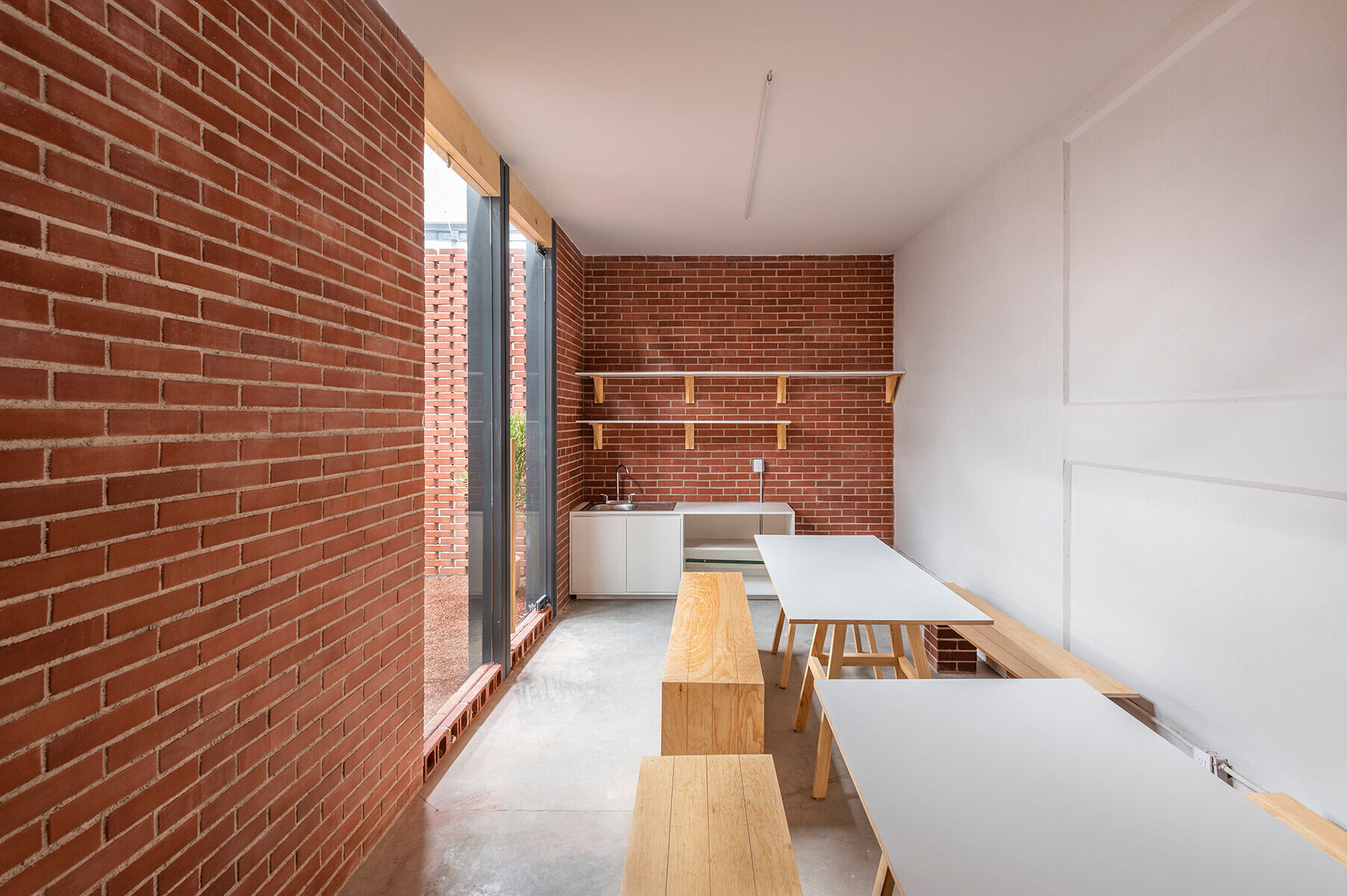
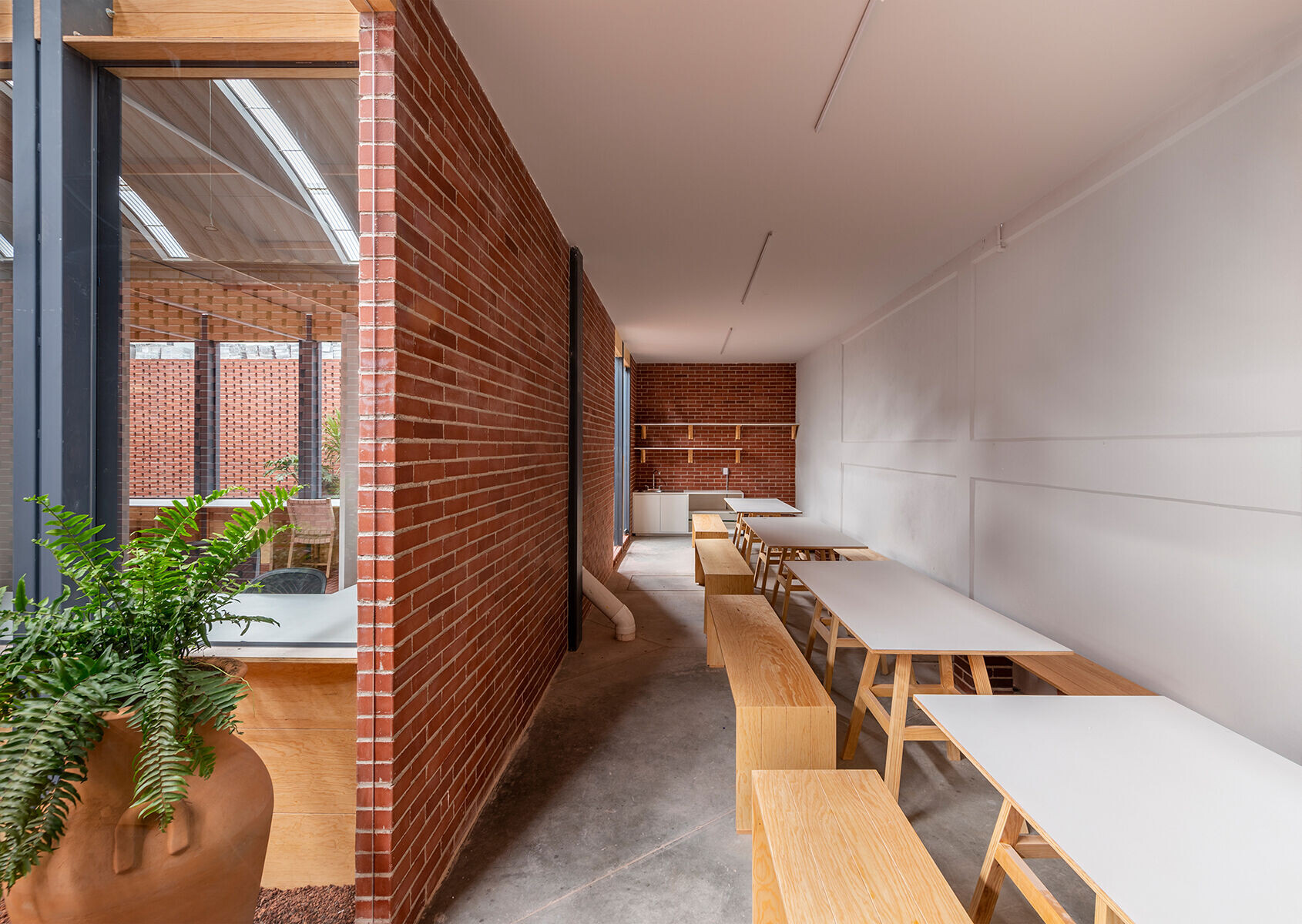
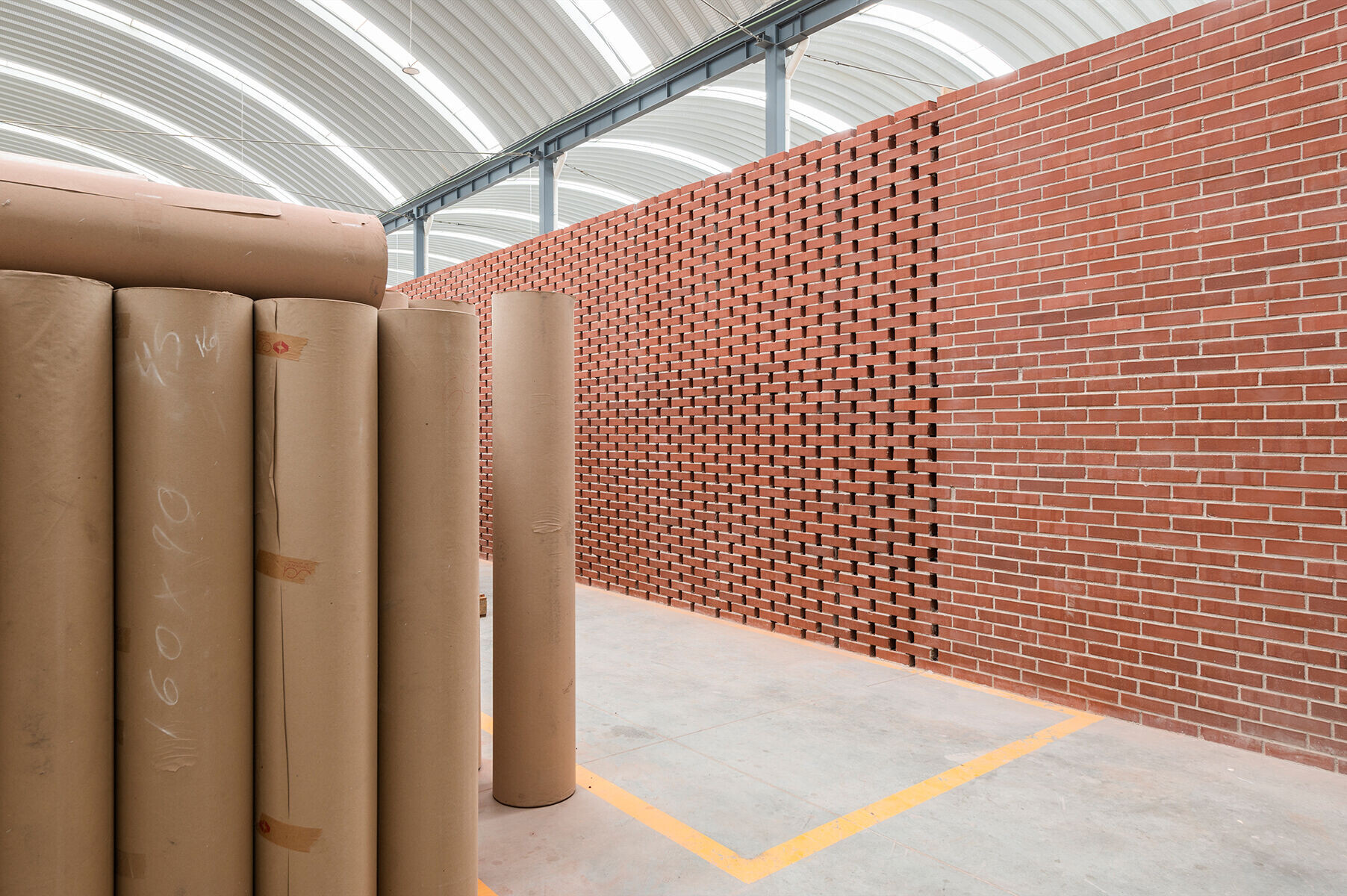
Within this space, individual work areas, a meeting room, and special areas dedicated to design and quality were proposed, complemented by toilets and a storage area with lockers.
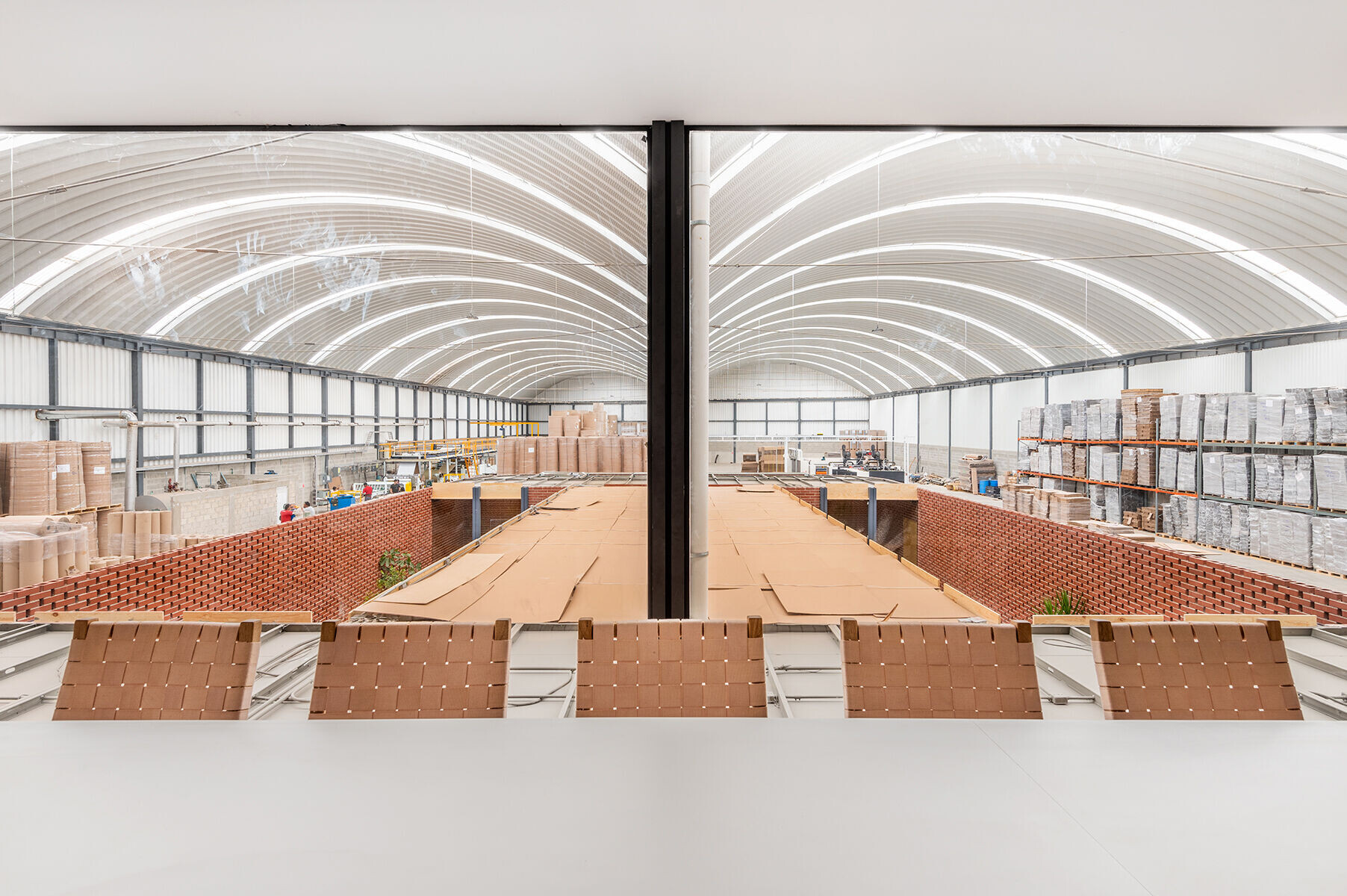
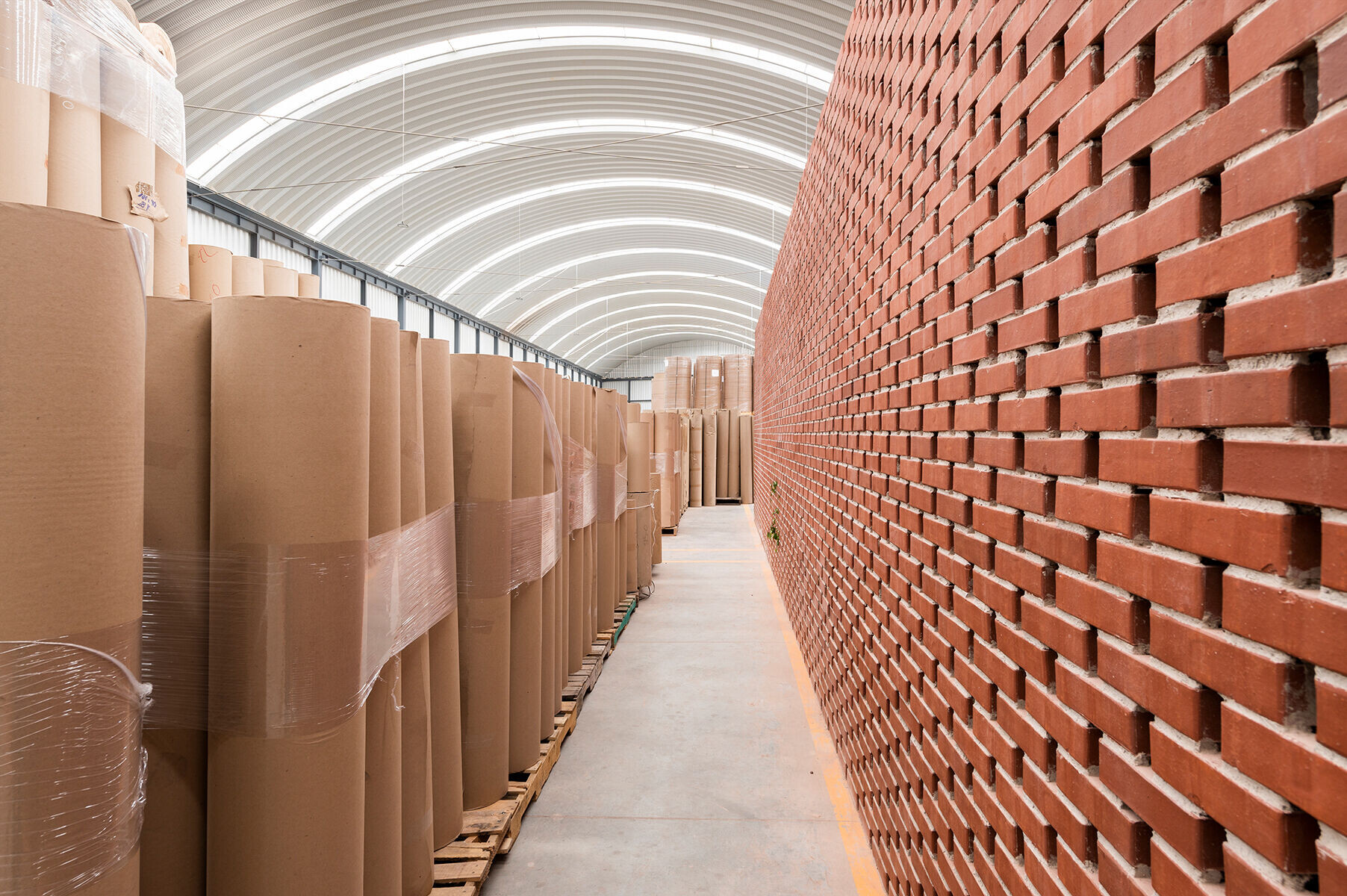

The fundamental purpose of the project is to transform the place into an environment that stimulates thinking, creativity and personal and professional development. By creating a unique and meticulously designed work environment, we seek to improve the quality of work life and encourage innovation.
