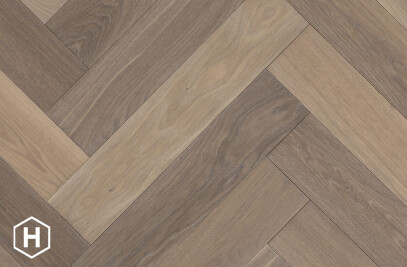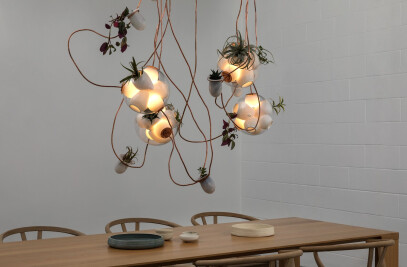Set over two floors with stunning views of the city in 20 Eastbourne Terrace, Paddington, Citrix’s space encapsulates their vision of empowering people to work anywhere and at any time. With a striking, clean, modern look, we’ve redesigned the concept of the traditional office to create an inviting space that offers a variety of flexible work options, from hot desks and boardrooms, to old fashioned red phone boxes for private conversations (a British tradition, of course) and lounge chairs for more informal meetings. Naturally, technology lies at the heart of the project. There is no assigned seating, no PC workstations, and no traditional fixed-line phone infrastructure. Instead, all communications — including our video conference rooms — run via Skype for Business and a powerful, secure Wi-Fi network. All employees have their own device to work wherever and however they choose — on a sofa, at a desk or in a private booth. We’ve created a truly digital workspace, powered only by a WiFi network, that really showcases the Citrix workplace vision.
The cutting-edge design is based around the concept of lines (and railway tracks), with wood flooring gently guiding you to different spaces and areas in the office — a nod to the location next to one of Britain’s busiest railway stations. Hi-tech materials blend with earthy ones to create a calm, warm environment, with a neutral colour scheme inspired by nature.





























