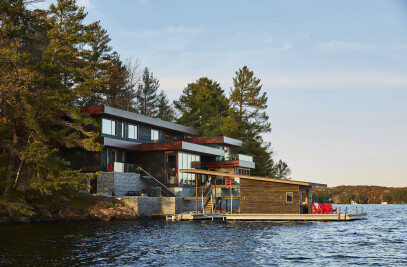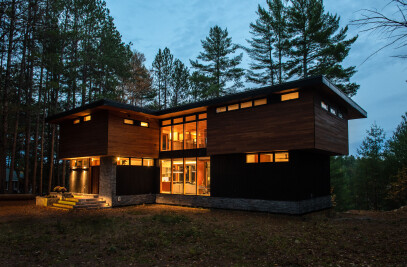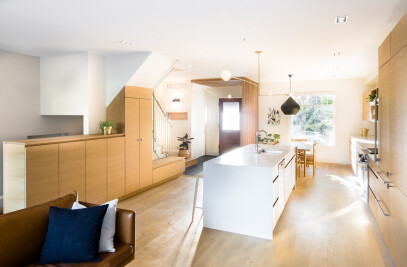The home was gutted, and the un-insulated rear addition peeled off. The new design takes full advantage of the site while avoiding the need for any minor variances. It features a finished basement with new bathroom, dedicated laundry room and ample storage space. By re-positioning the existing dark, tight staircase, the main floor was re-conceived as an open concept entertaining space, with the staircase as a central feature that brings natural light to all three levels. The new rear addition provides a generous living room at the back of the home with large sliding glass doors opening onto a covered deck that folds down a few steps to the back yard. At the second storey, the rear addition provides for a new master suite, with generous walk-in closet, en-suite, and a private balcony. The kids end up with a large shared bathroom lit by sun tunnels and bedrooms facing the street.
Solar gain was a significant concern for the clients at the rear facade, so the roof was designed with a deep overhang to protect the upper glazing, and the second storey balcony wraps down to create an intimate outdoor living space and shield the expanse of glass from the afternoon sun.

































