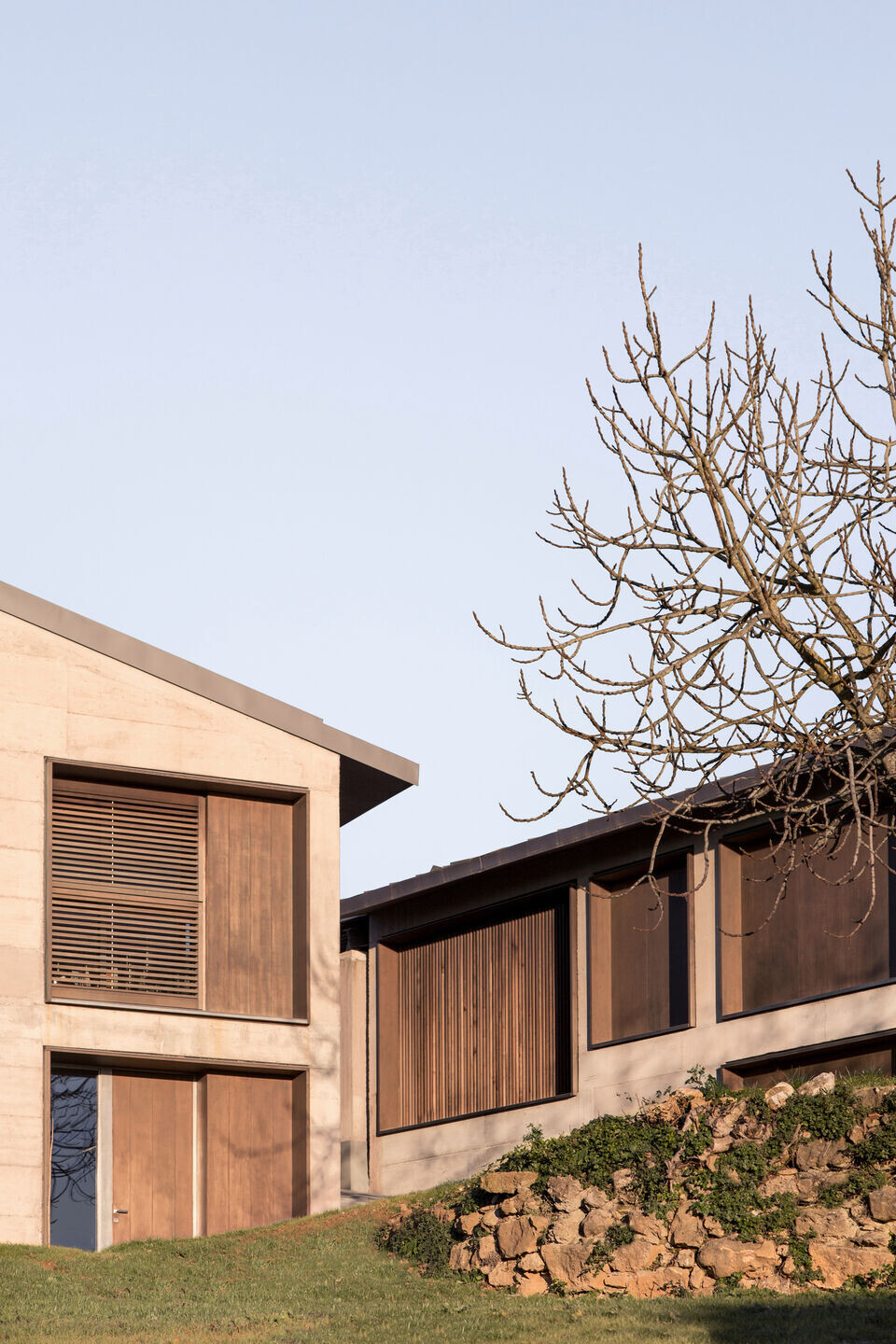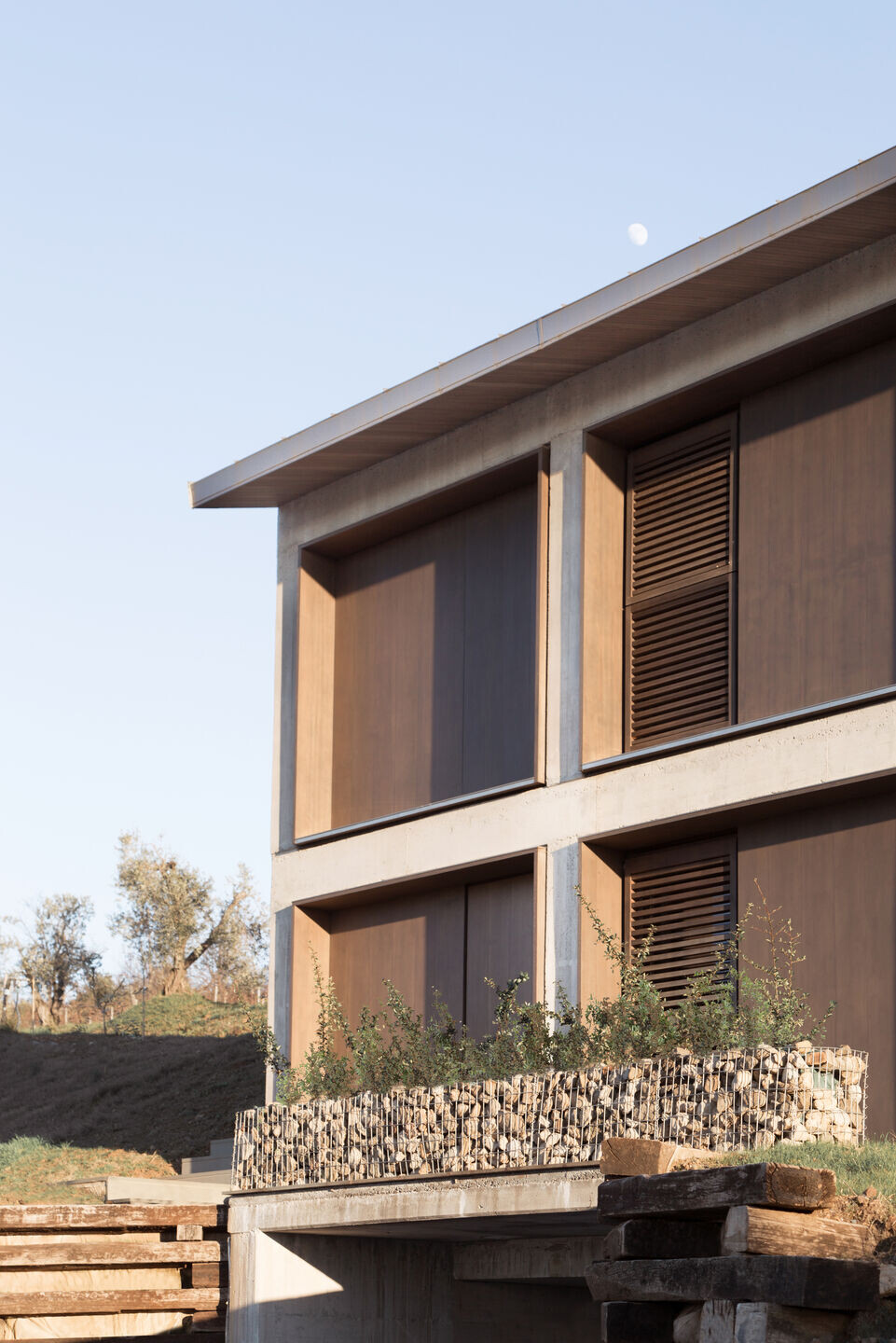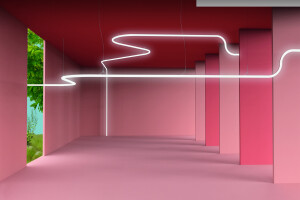The project of the Cultural Foundation seeks to recreate a place where nature, culture and imagination come together in a unique experience. For this reason, the intervention has seen the recovery of the skeleton of the pre-existing concrete structures that it wants to highlight.
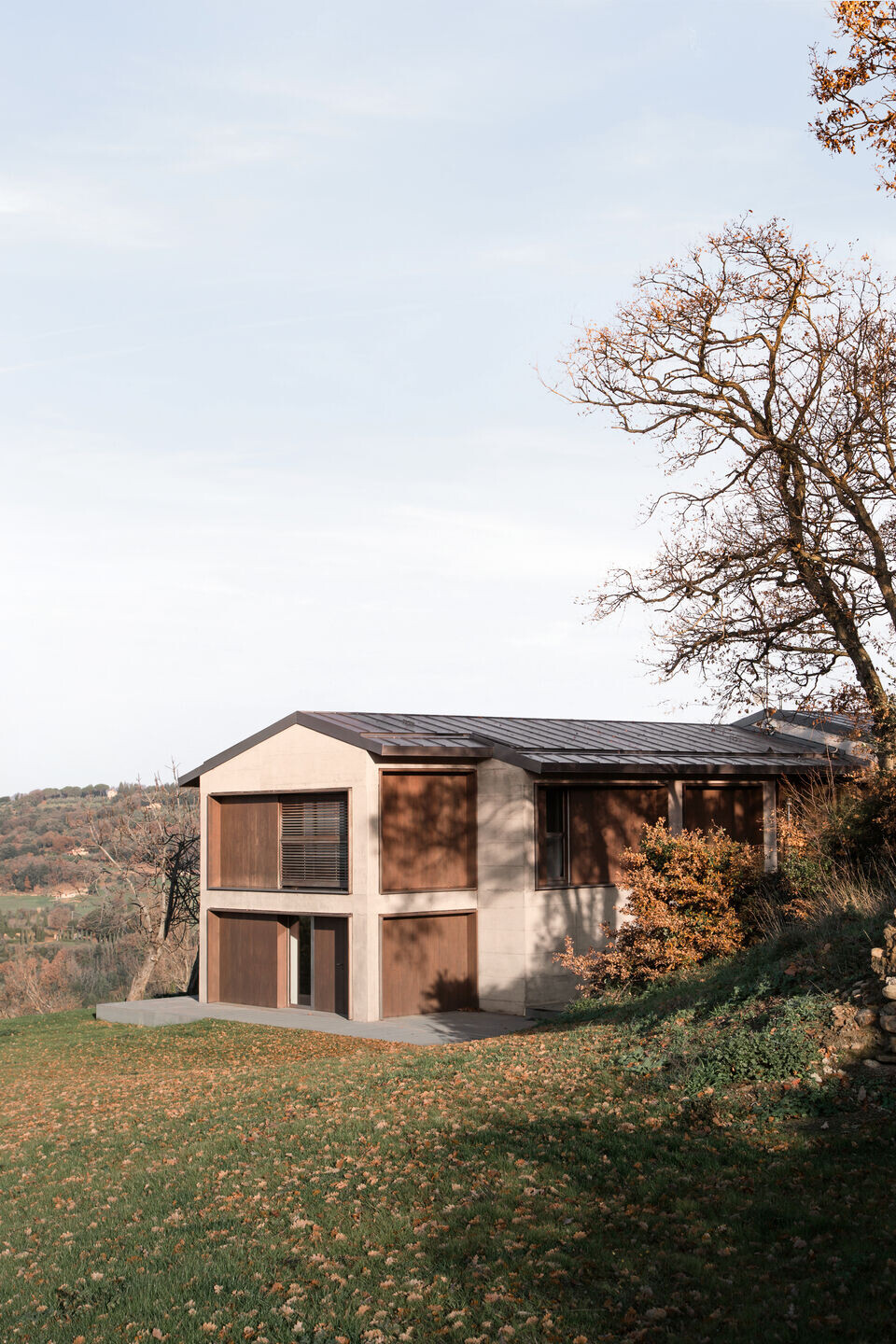
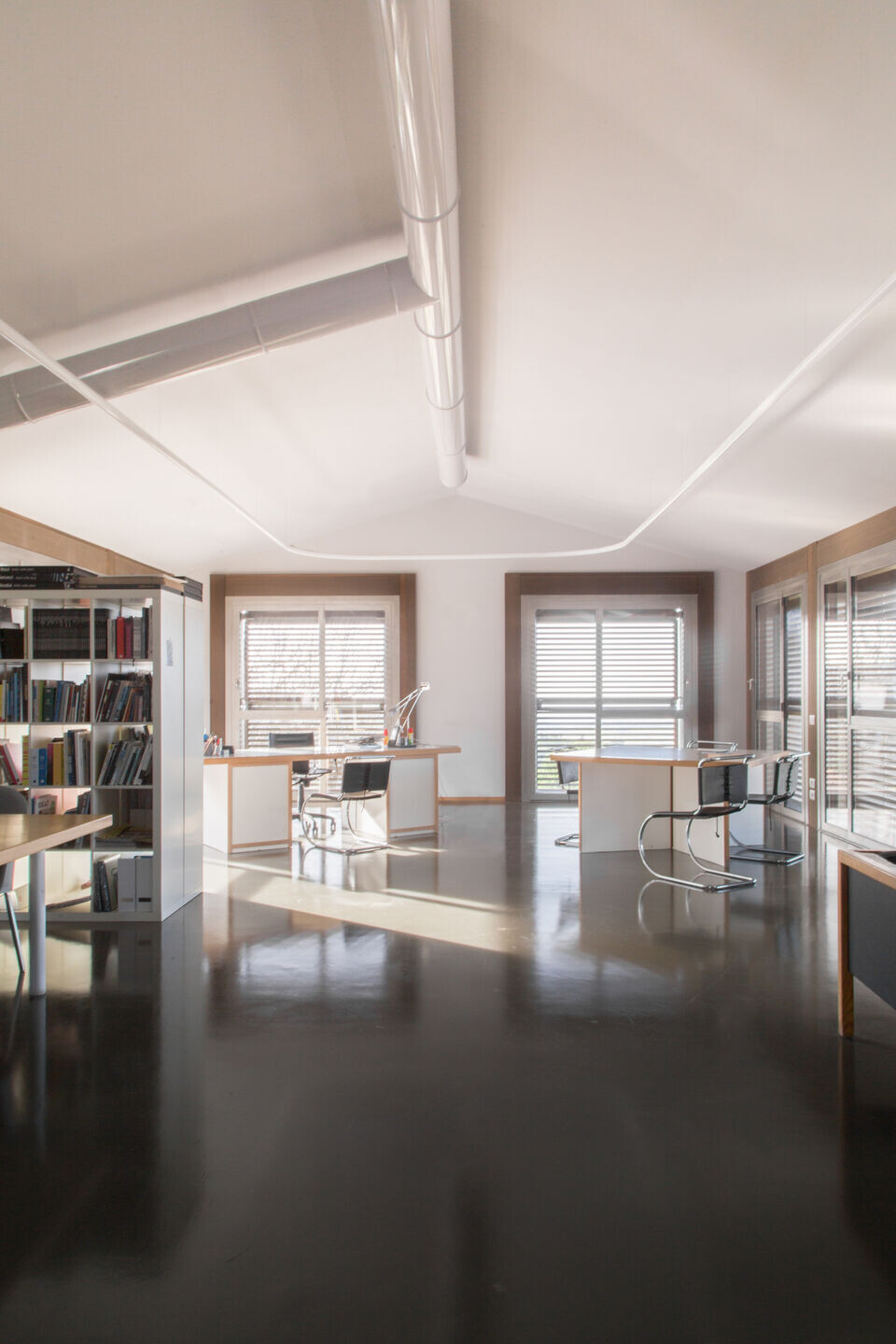

The architecture blends with the landscape through the use of natural materials such as wood finishes and openings that let penetrate, through a retractable system, the light and the view on the horizon on Casale Marittimo.
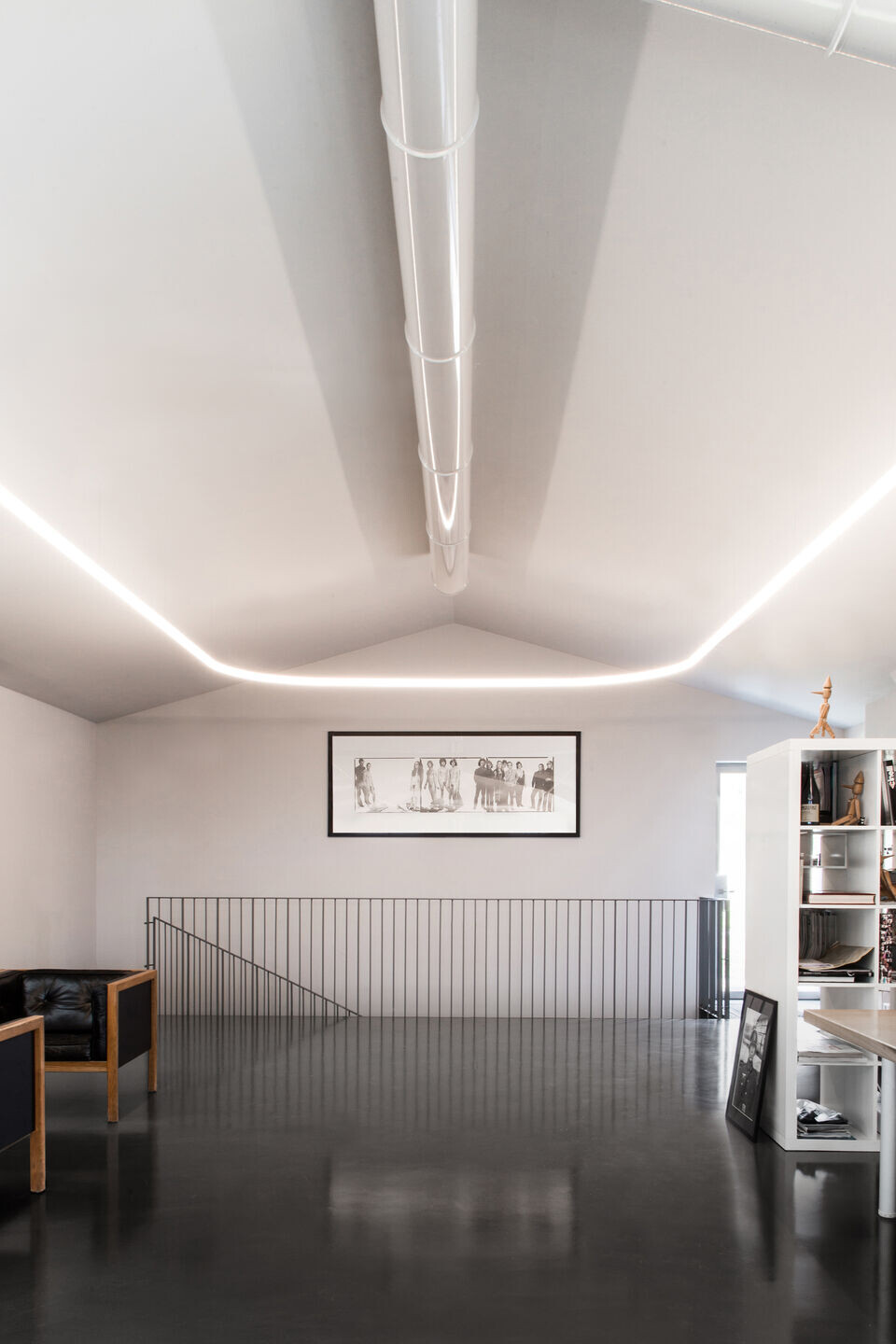
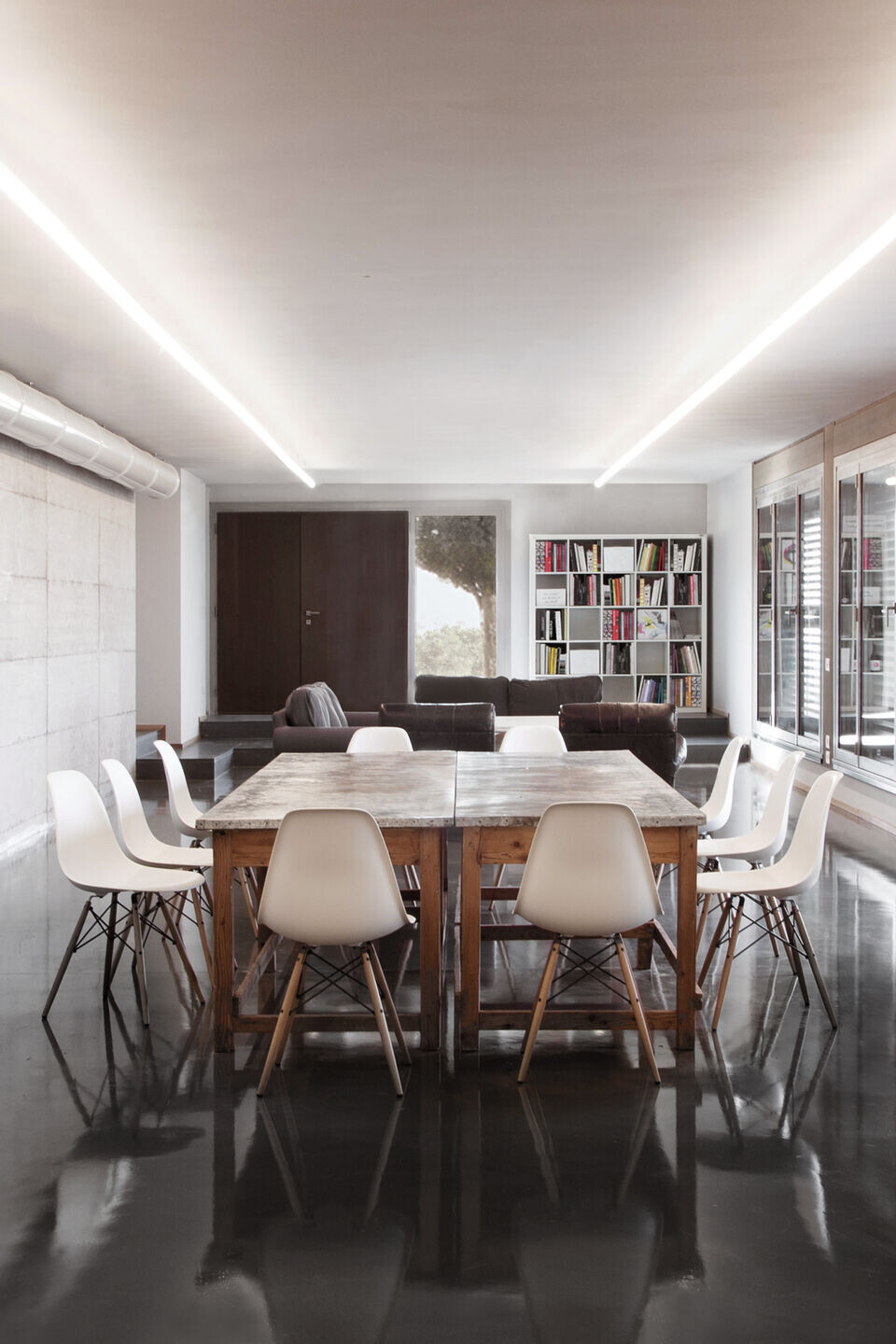

Team:
Architects: Pietro Carlo Pellegrini Architetto
Structures Project: AICE Consulting srl
Systems Project: Quiriconi Progetti srl
Supervision of structures works and PSC: Massimiliano Fantacci Studio
Contractors: Dottor Group spa
Photographer: Carlotta Di Sandro
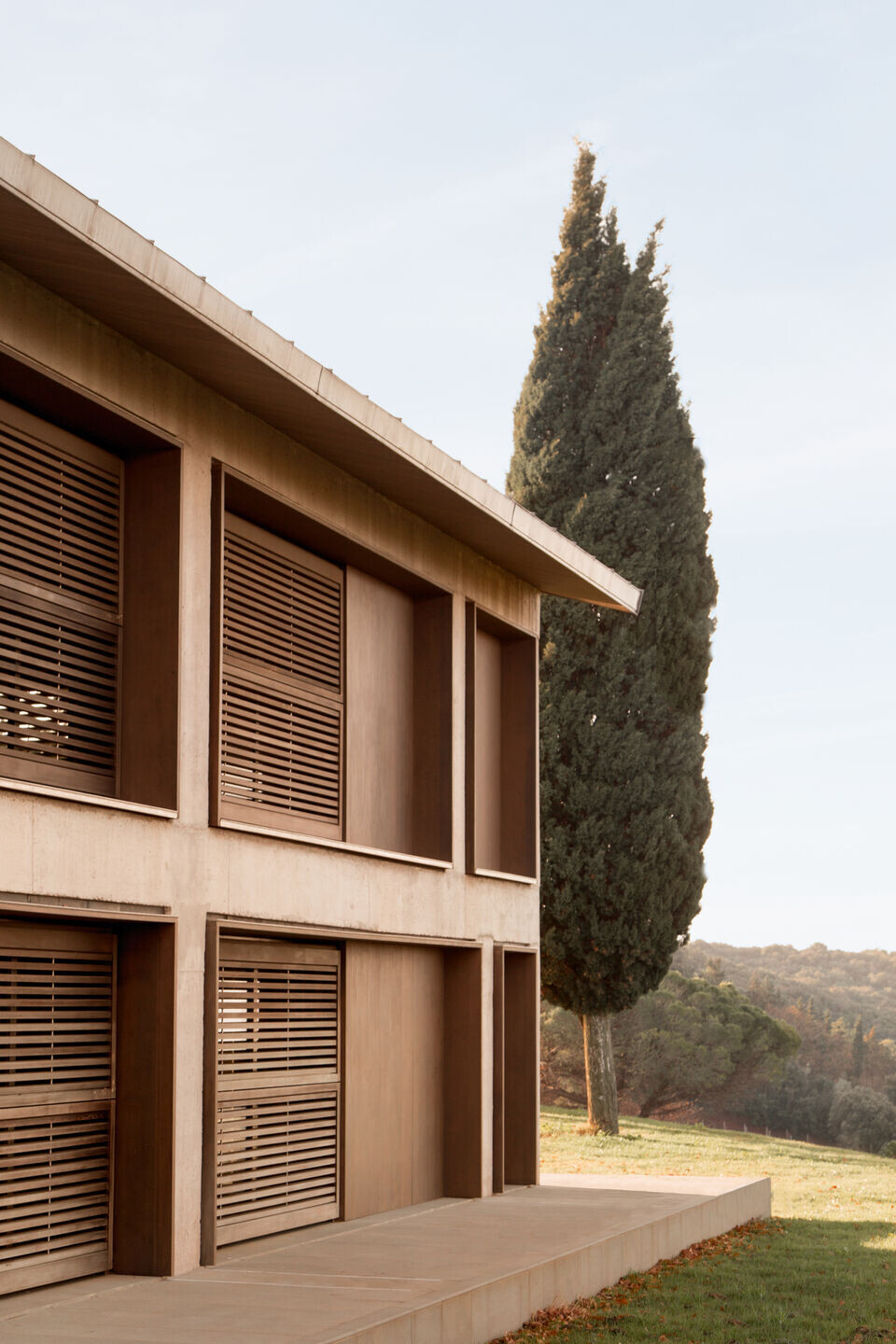
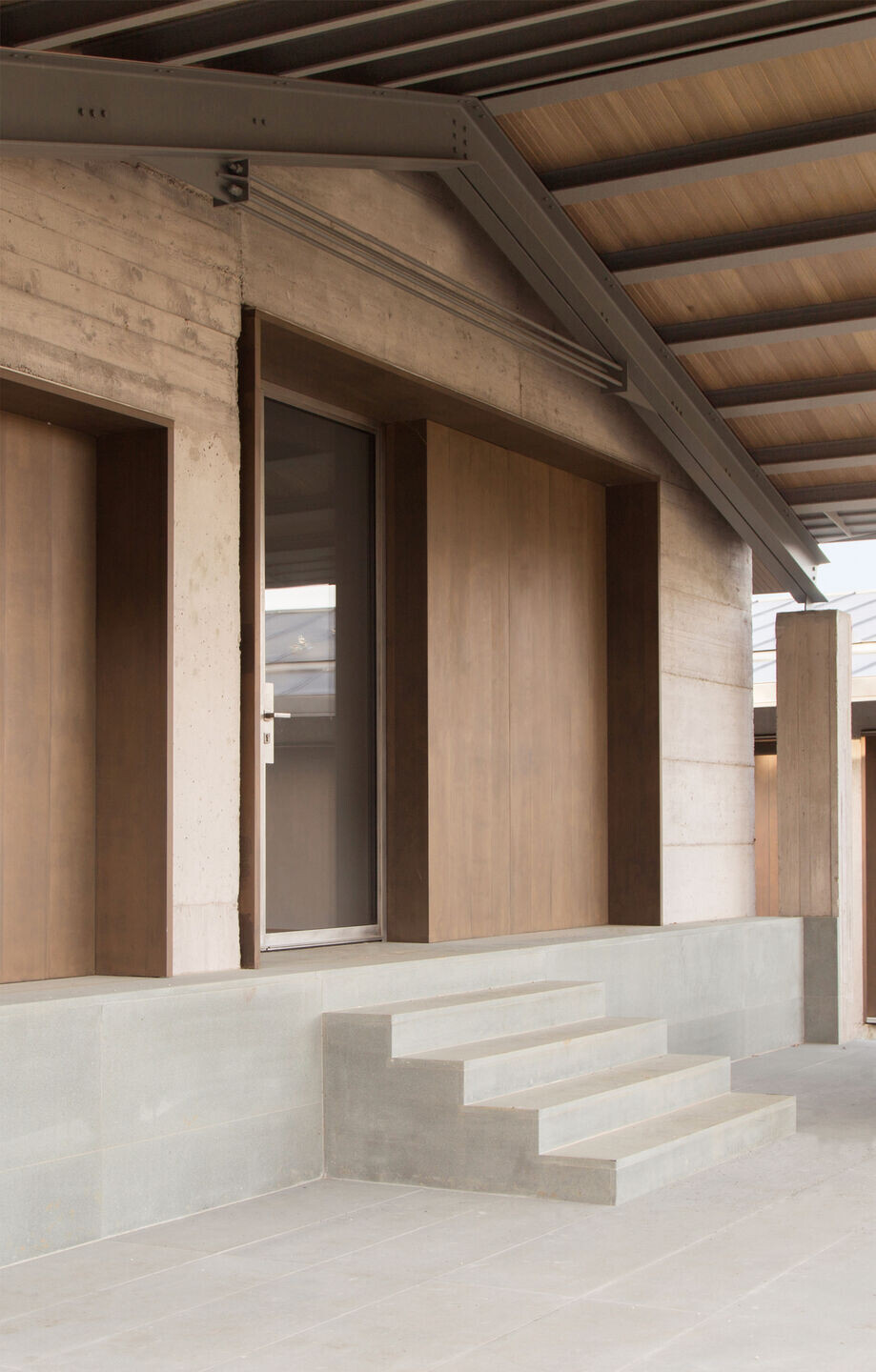
Materials used:
General construction works: Capoferri Serramenti spa
Special steel and wood windows and doors
Stone Floors: Pietra di Matraia di Mugnani srl
Resin Floors And Wood Finishes: Giannoni & Santoni srl
Iron Works Stairs, Parapets And Veranda: Nardini & Turchi srl
Pasquinelli Impianti srl, Andreoni Alessandro Electricity srl
Suppliers Plants
1.La cta and heat pumps company Rhoss
1.2 radiant floor k~tech
2.Diffuser ducts company Klimagiel
3. Bms company Bulding automation
4. Interior lights : Artemide
5. Exterior lights : fibretec
