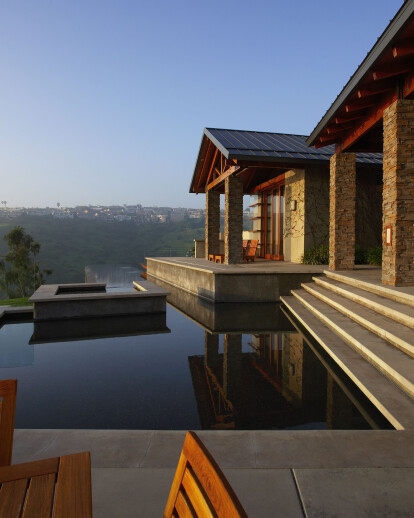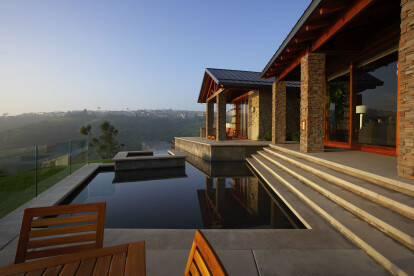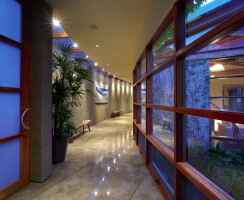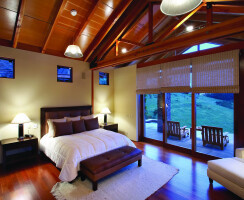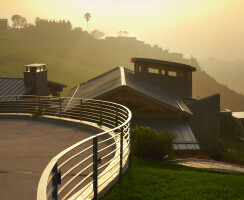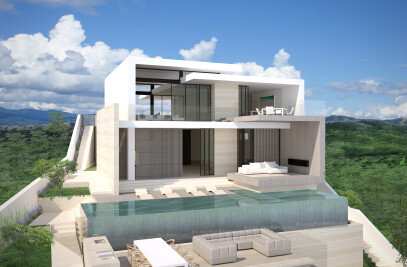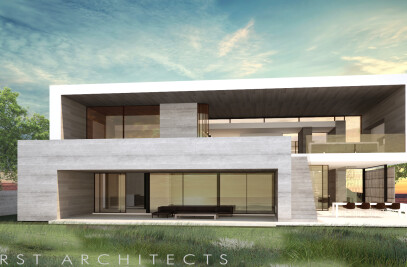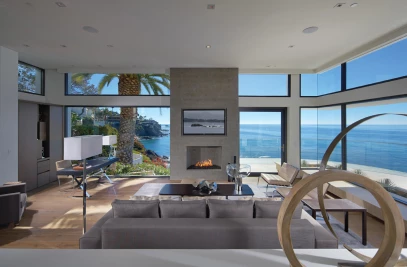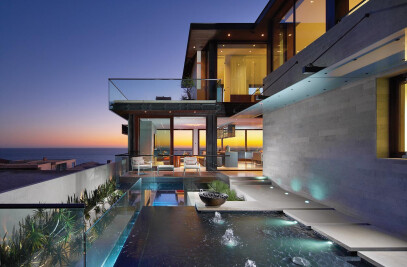Hillside lot located 150 feet from main road, constrained by existing contours of slope, landscape elements, and irregular site shape. Consider separate spaces for different functional activities, due to non-traditional work schedules of residents. Accent view of ocean and surrounding hillsides while blending into environment. Provide privacy from houses on hills above. Maximizing both program and context, this hillside home integrates distinctive spaces – for living, working, and sleeping – into a compound of three structures arranged around a private, subterranean central courtyard. On approach, the graceful driveway and 4000 square foot “C”-shaped residence embrace the immediate landscape. Inside, each interior environment shares in a dialogue with the site, as a curving gallery area reveals exterior garden views, and the ocean emerges ever more expansively as one moves through the evolving sequence of interior spaces. Outside, a cantilevered lap pool creates a sense of tranquility as it merges effortlessly with the distant Pacific Ocean. The agrarian structures are similar in scale and material to adjacent homes, while exhibiting uniqueness through abstraction and invention.
Project Spotlight
Product Spotlight
ニュース

24 Jul 2024
ニュース
Semillas creates educational space in Peru’s central jungle to promote cultural and environmental preservation

22 Jul 2024
ニュース
