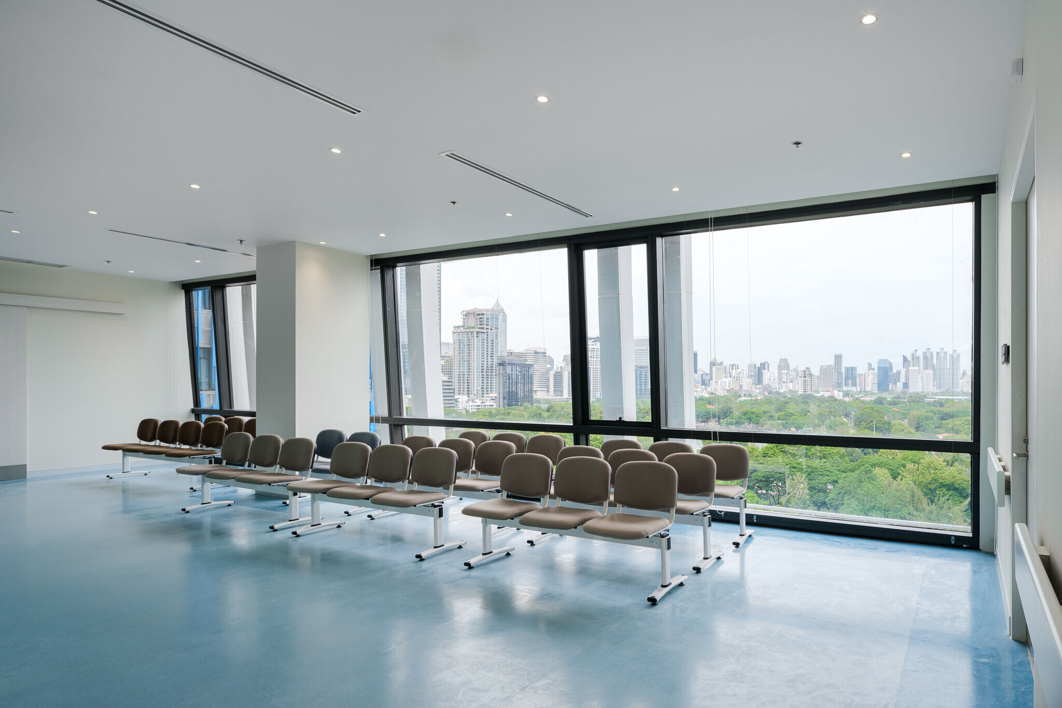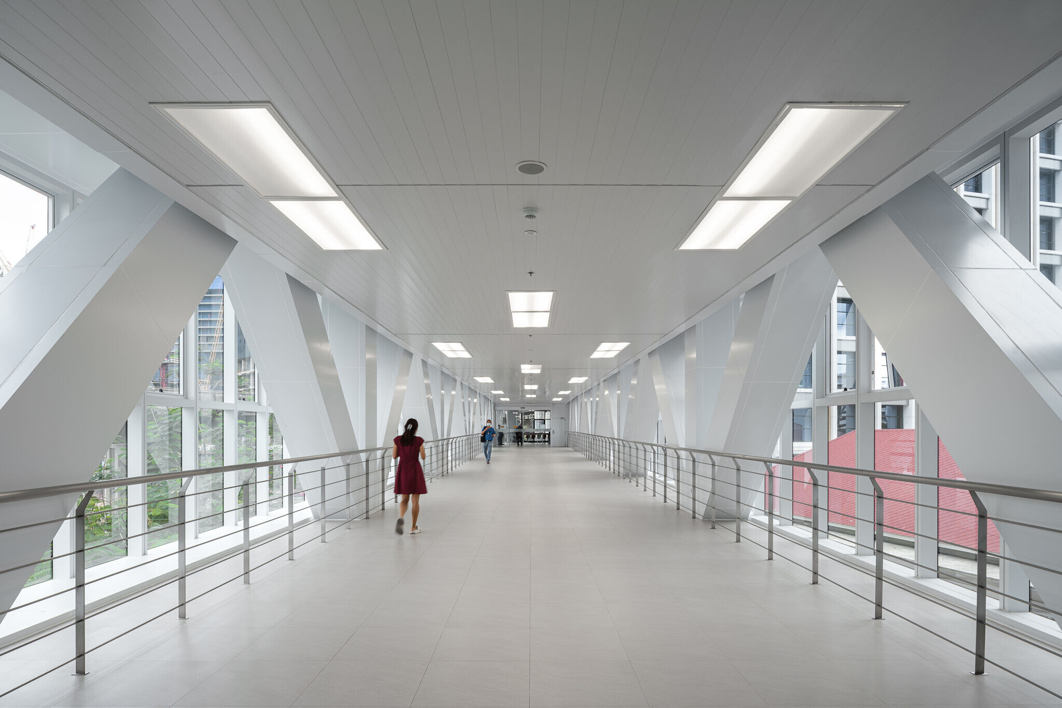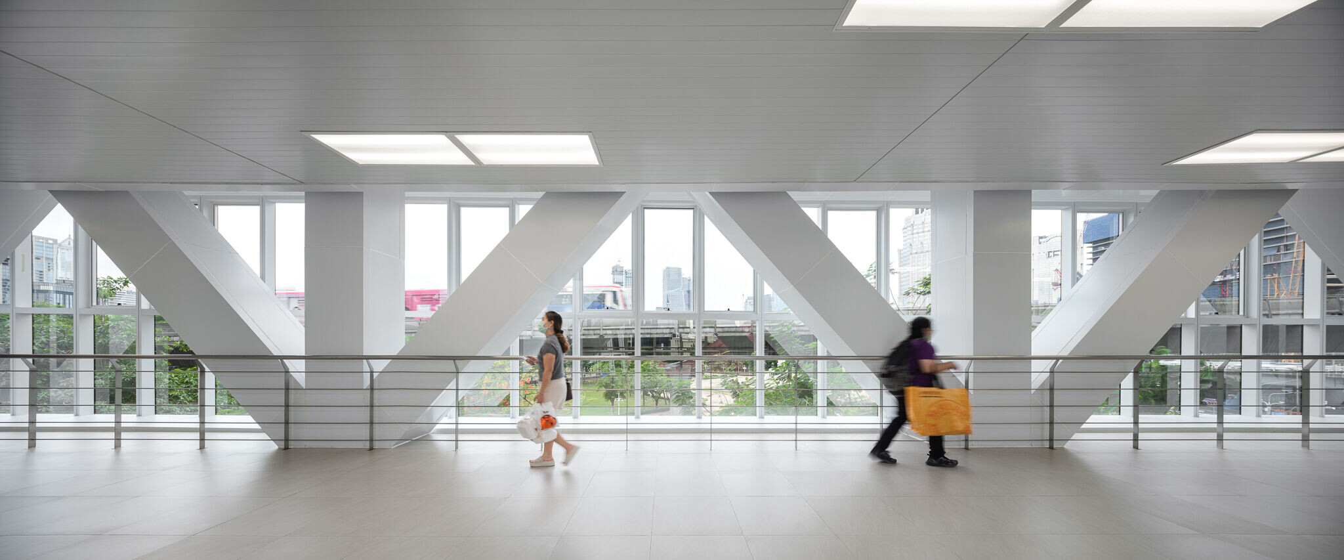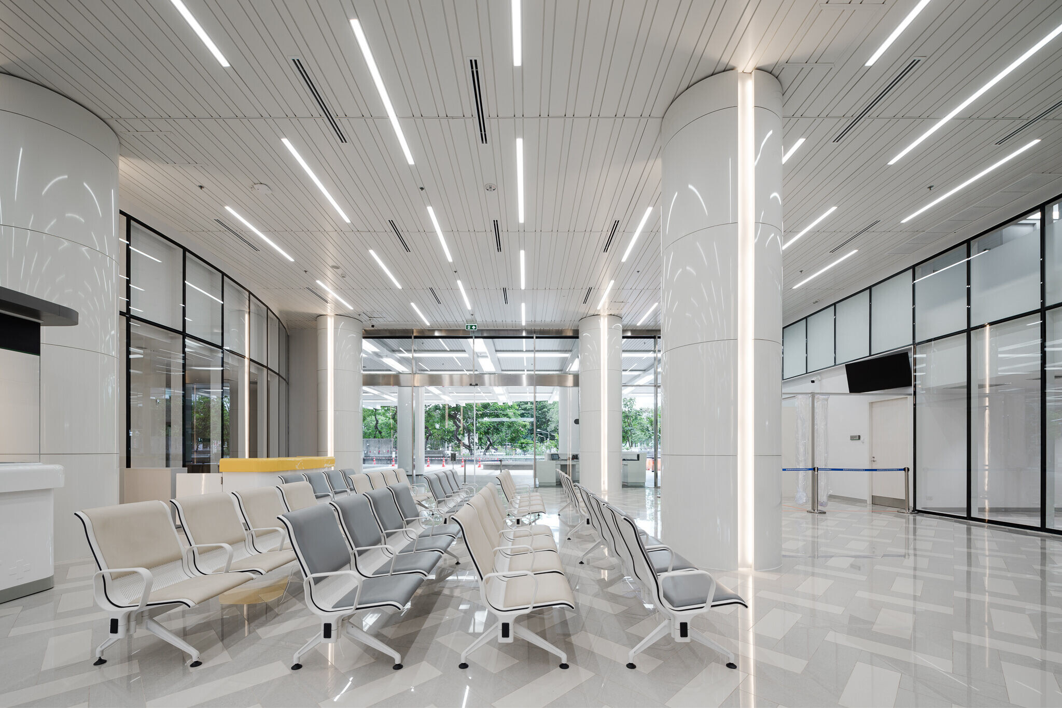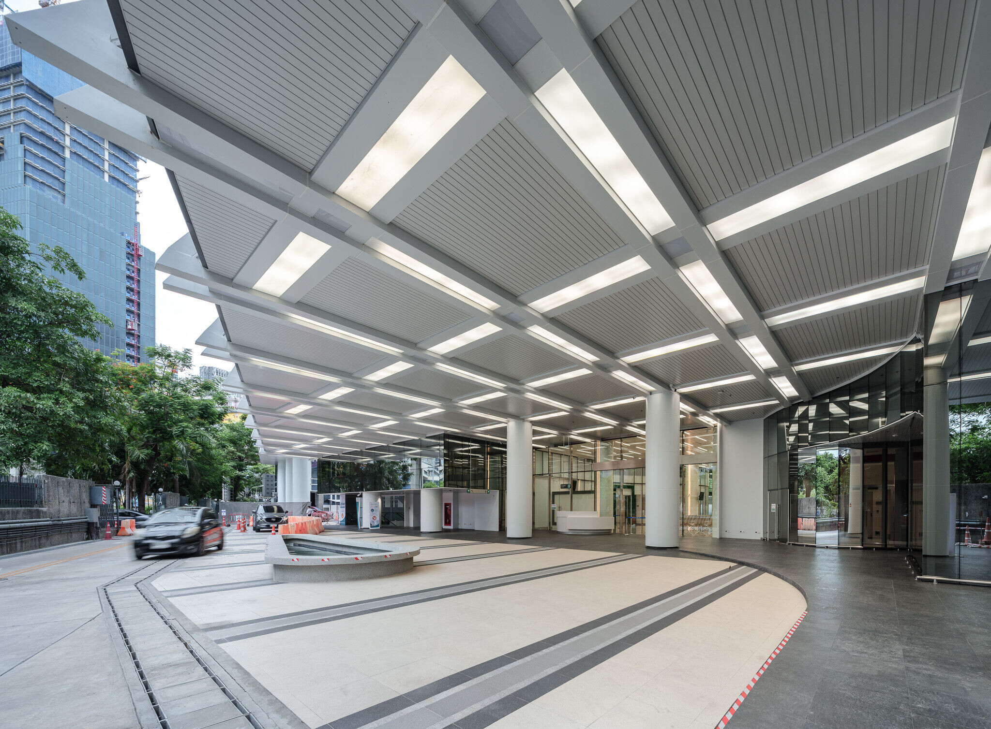The Extended OPD building is part of King Chulalongkorn Memorial Hospital, designed to expand the outpatient department's facilities. Covering an area of approximately 43,500 sq.m., the building houses various clinics. A key requirement for this structure is establishing a connection between all existing buildings and the public road for patient access. The building's upper section is designed to minimize direct exposure to the existing structures, maintaining a significant distance, while the lower part is more expansive to facilitate this linkage.
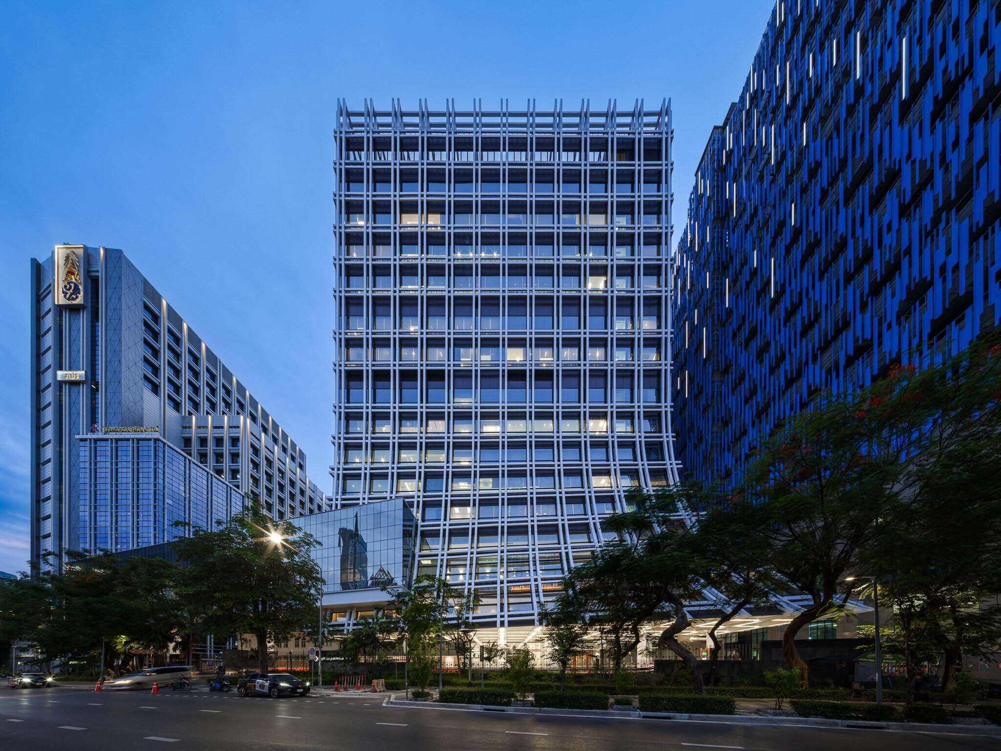
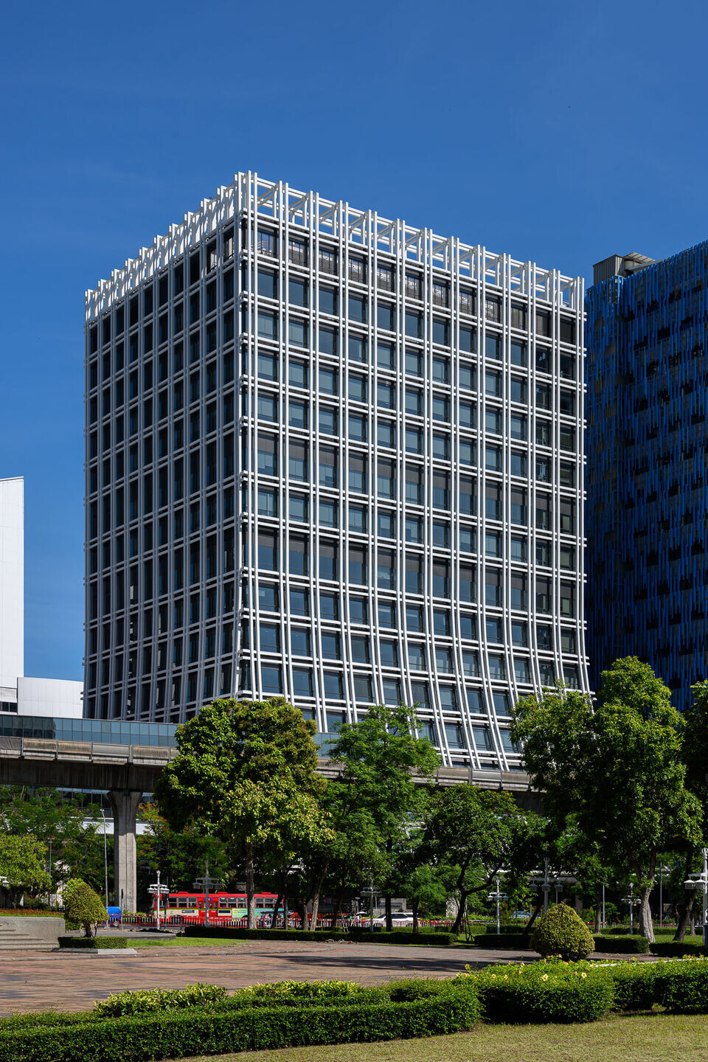
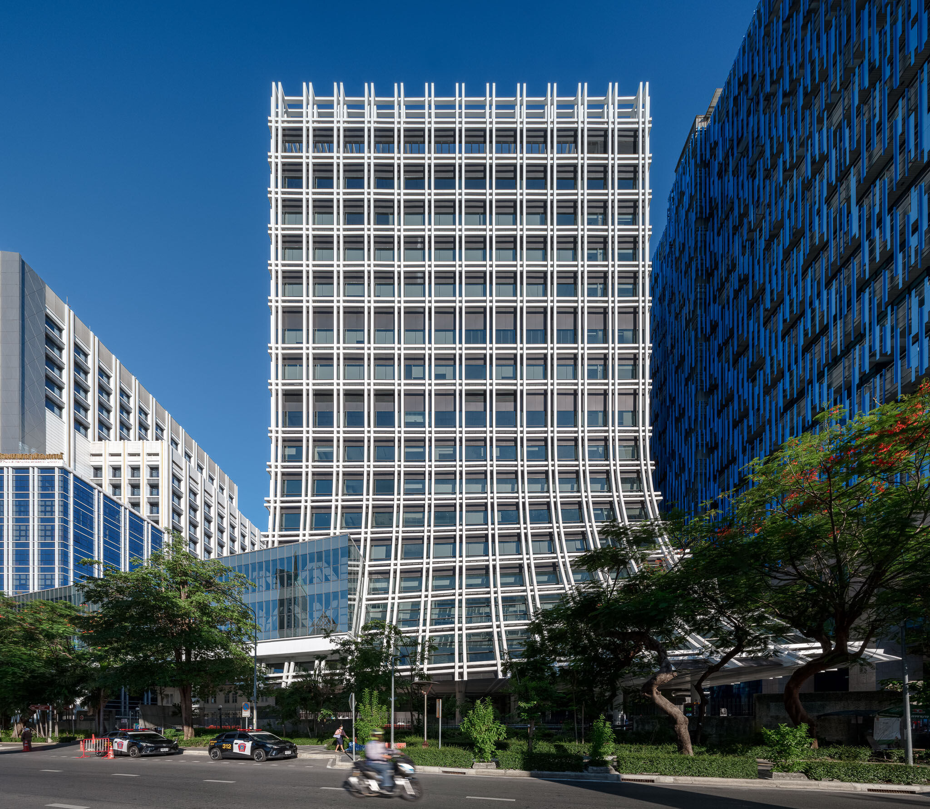
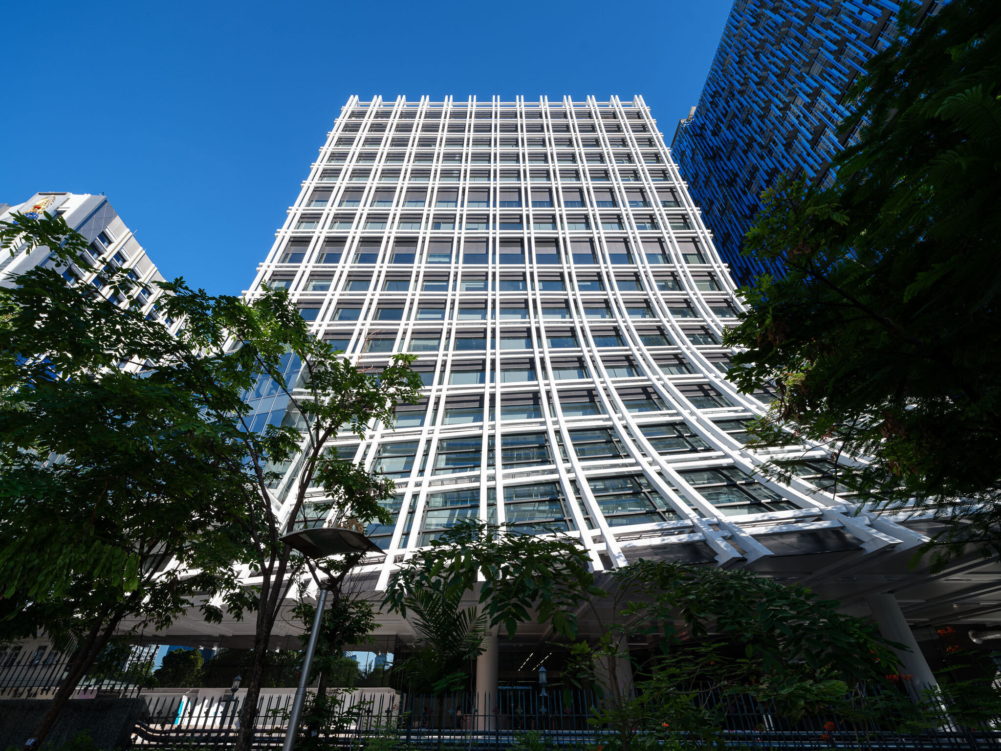
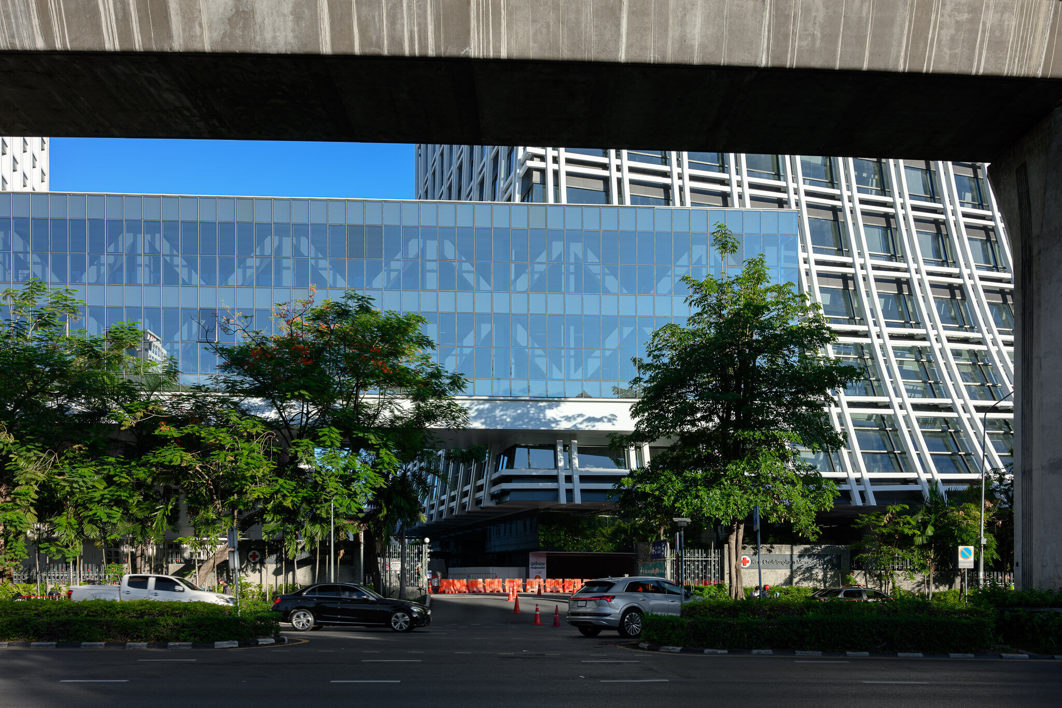
A main linking bridge connects the new OPD building to the existing OPD facility via a gradually sloping ramp, ensuring easy access for individuals with disabilities. Additionally, one side of the building tapers to conceal the ramp that leads to the CSSD department. At ground level, the design incorporates recessed areas to prevent interference with the surrounding buildings, particularly the historic Chakrabongse Building. The first floor primarily serves as a waiting and screening area for patients. It features a spacious flow from the public road to the back, connecting to the hospital’s main walkway and providing views of Lumpini Park and the hospital courtyard.
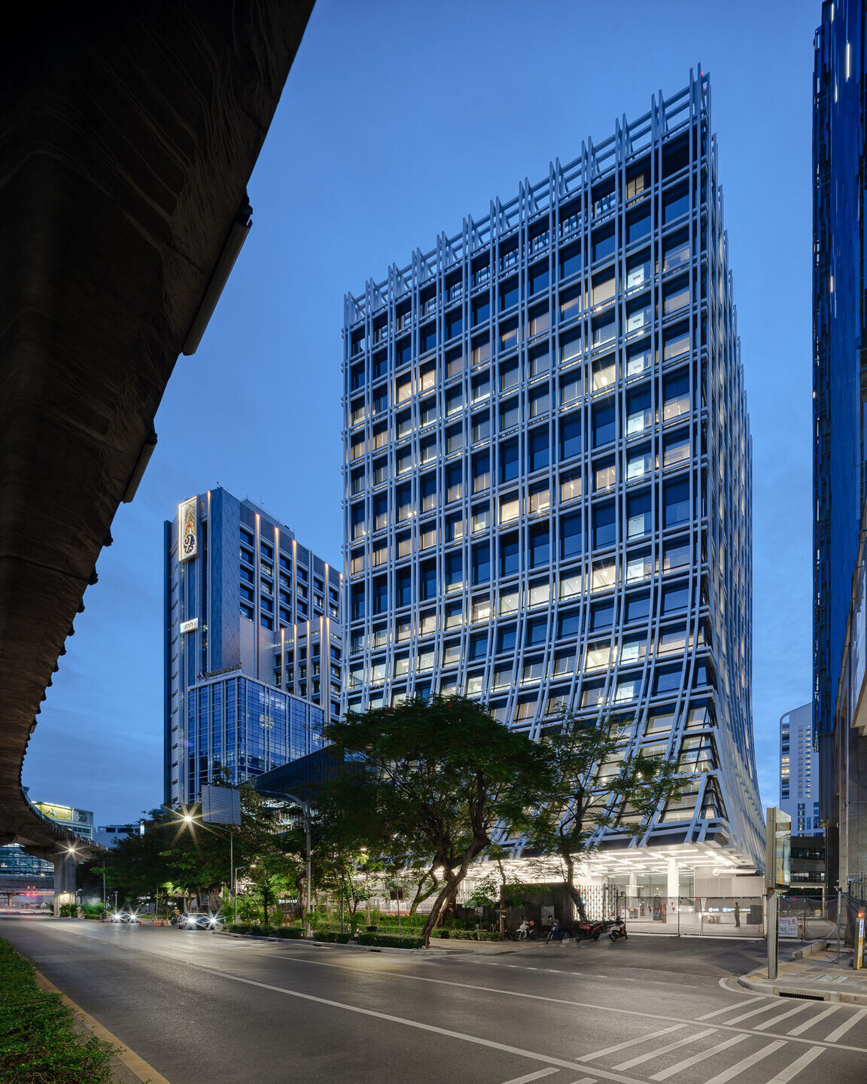
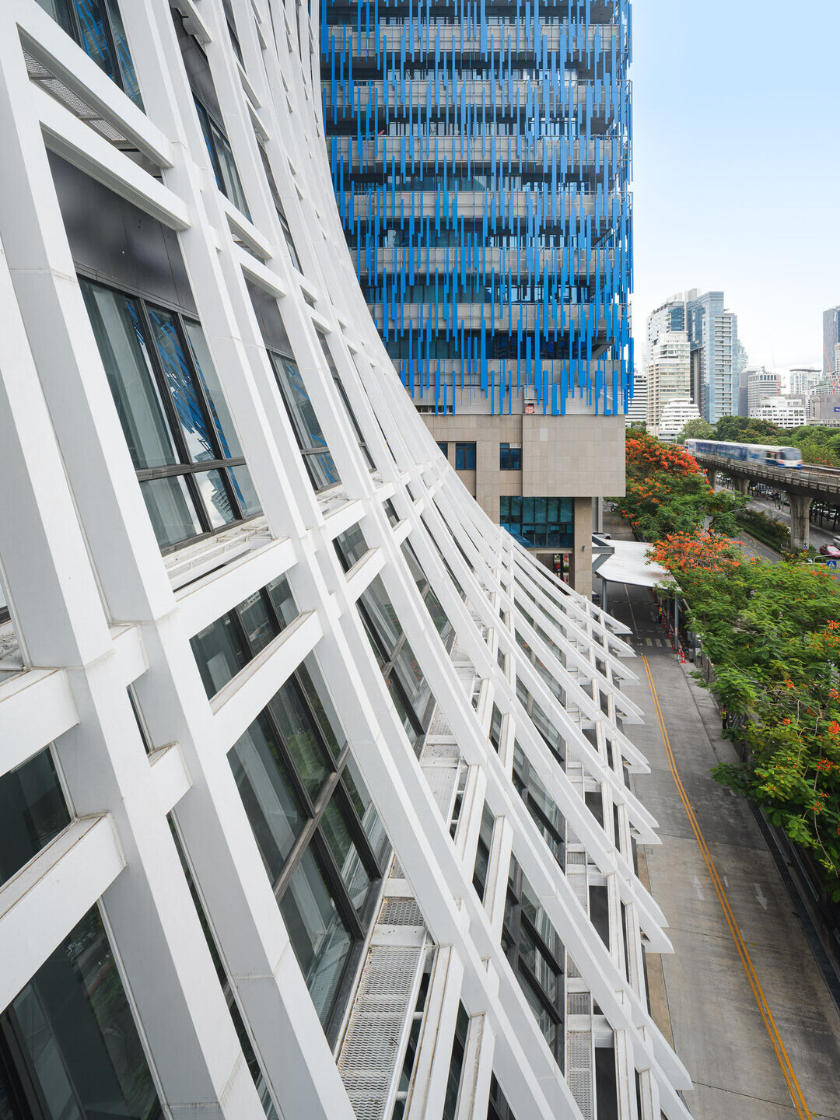

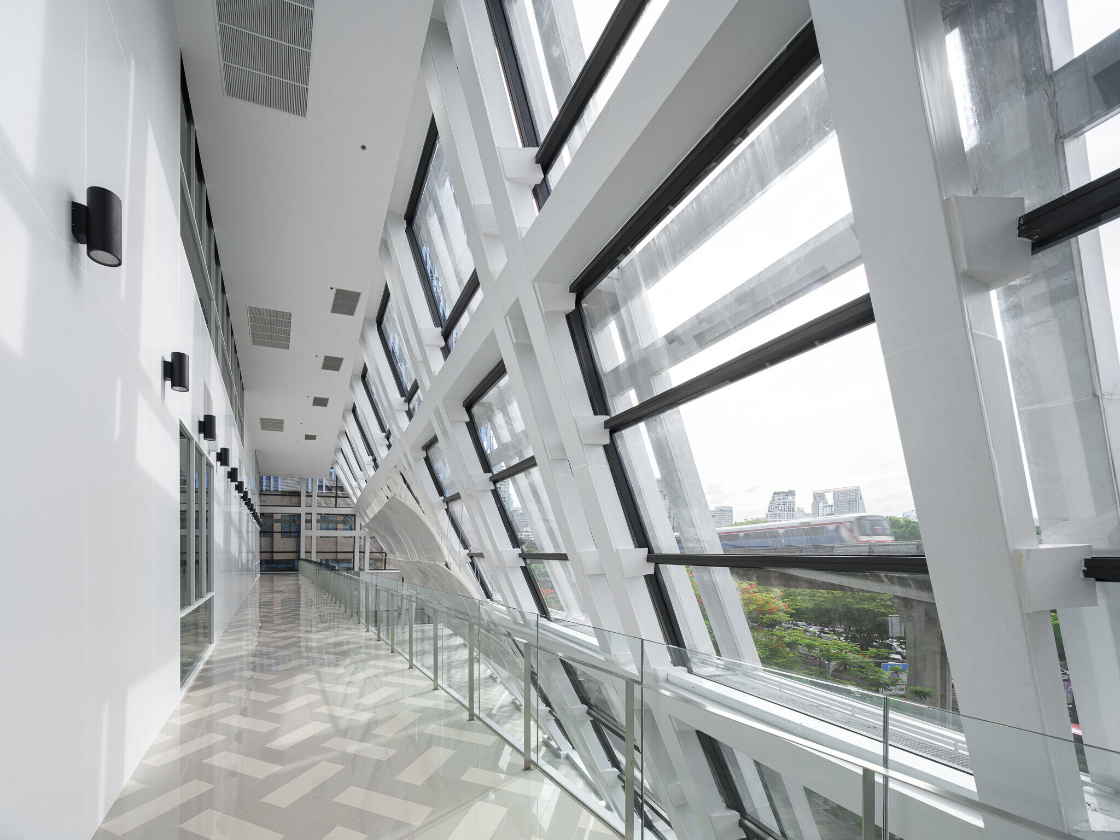
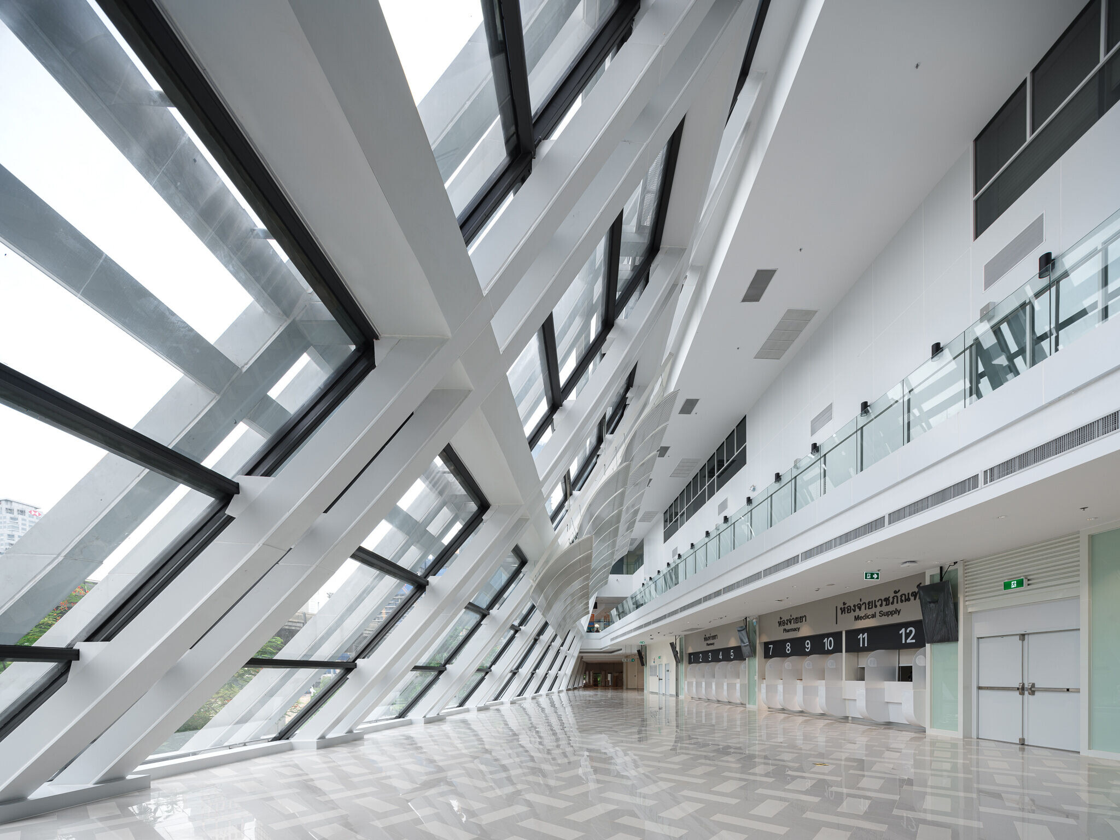
The pharmacy department is located on the second floor, which includes an expanded waiting area that overlooks the park at tree-top level across the street. The upper floors are designated for specific departments, such as radiation, surgery, and ENT. A significant focus of the design is the waiting areas on each floor. Unlike traditional waiting rooms that lack natural light and views, this design features expansive corridors with wall-to-ceiling windows, allowing patients to enjoy green views on both sides. The building's façade is constructed with a double-skin design for several purposes, including sunshading to reduce heat gain and creating small corridors for cleaning and maintenance.
