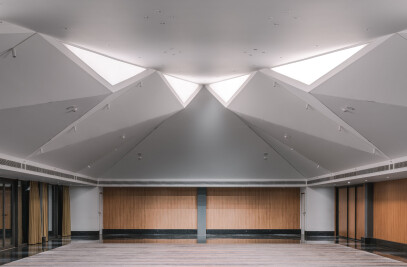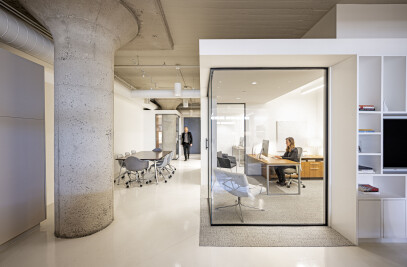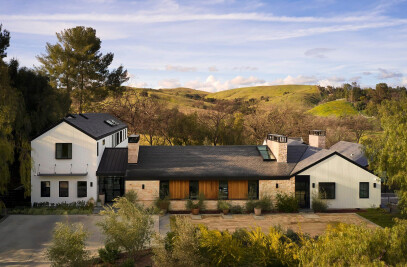The second sister store designed in tandem is located in the South Bay area and highlights a predominantly beach-like vibe as it’s located near the ocean.


The concept sought to incorporate a similar family of elements:
a welcoming retail space designed in a ‘Haus’ shaped shelf composed of white lacquer and white oak panelled wood, a central waiting area with a custom terrazzo communal table powered for charging phones and light electronics devices and two hanging cane swing chairs along with custom upholstered tripod stools situated in the communal area.


The treatment zone in this layout is situated along each demising wall, with 4 spa stations on either side and the central canopy in this iteration is replaced by a large custom lab-like mint green work sink for prepping, mixing and washing.
The final space is a manifestation of the creative brief by FaceHaus to encourage informal and accessible walk-in treatments and move away from the more traditional models.


In their words ‘Always accessible, definitely fun, ubiquitous in its appeal and superstar skincare specialists- we’re all about giving good face to the human race! We’re a community that celebrates camaraderie and brings people together over the shared goal of feeling and looking fantastic from the inside out.’


Team:
Architects: CHA:COL
Photographer: Edward Duarte

Materials Used:
Rope pendant light: Etsy
Vision Woodworking:
Employee breakroom, storage and back of house
Restroom Stools
Closets
Service Area Upper Storage Cabinetry
FOH Chalet Shelving with Storage
Menu Retail Shelf and Storage
Beauty Bars
Communal Table and Stools with Upholstery
Island Sink
Custom color blocked upholstry: Kvadrat Maharam
Custom wood swing chairs: Vision Woodworking
Custom tiles and mint green grout: Spec Ceramics












































