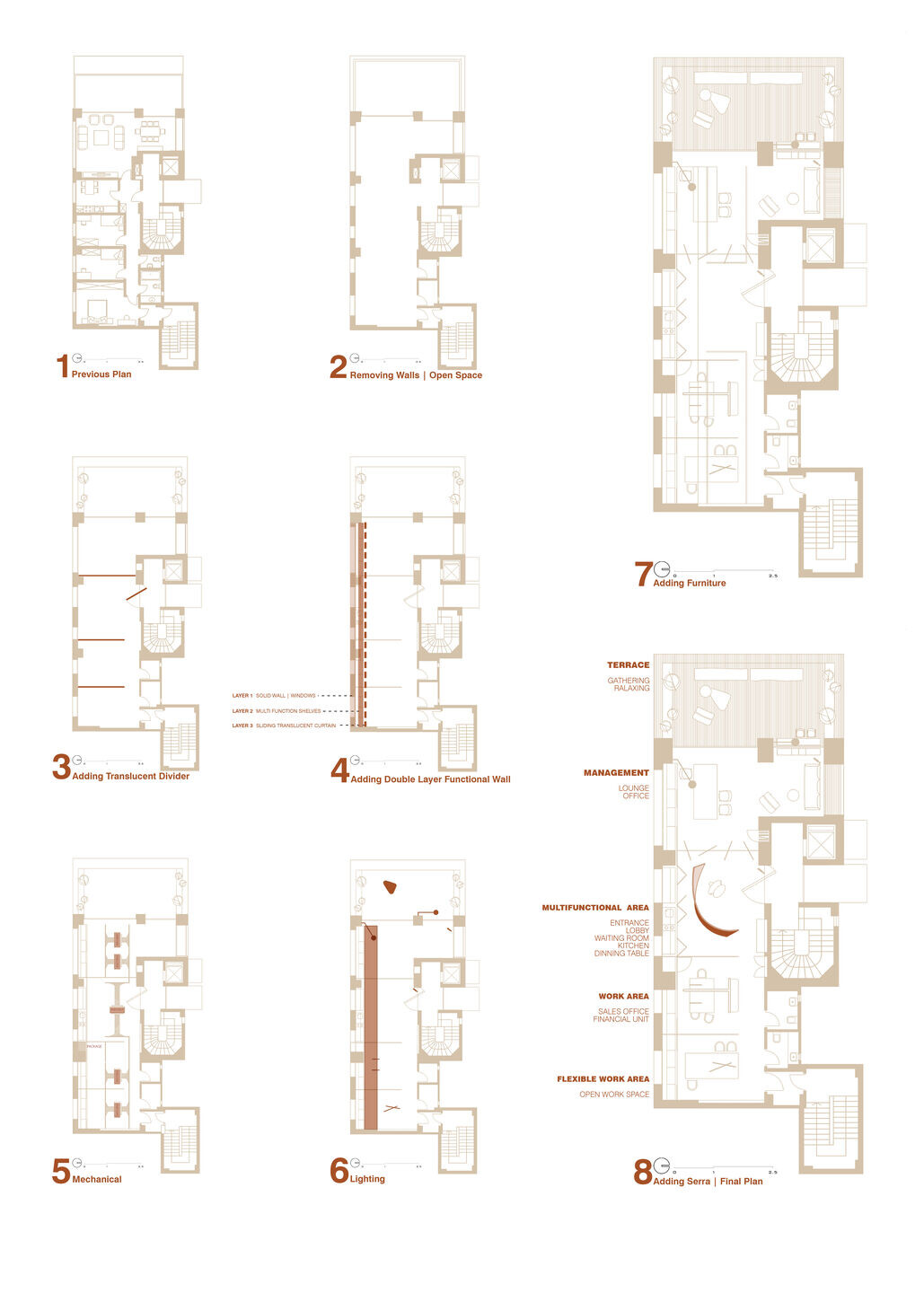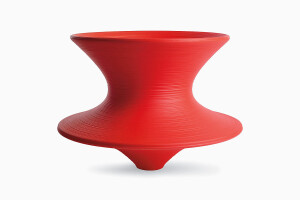Faro Manifest:
The body of Faro was originally a long rectangle which was to become the new office of a trading company. Like any other cuboid, it had a certain length, width, and height; three dimensions, which created a space with all its general and special features.
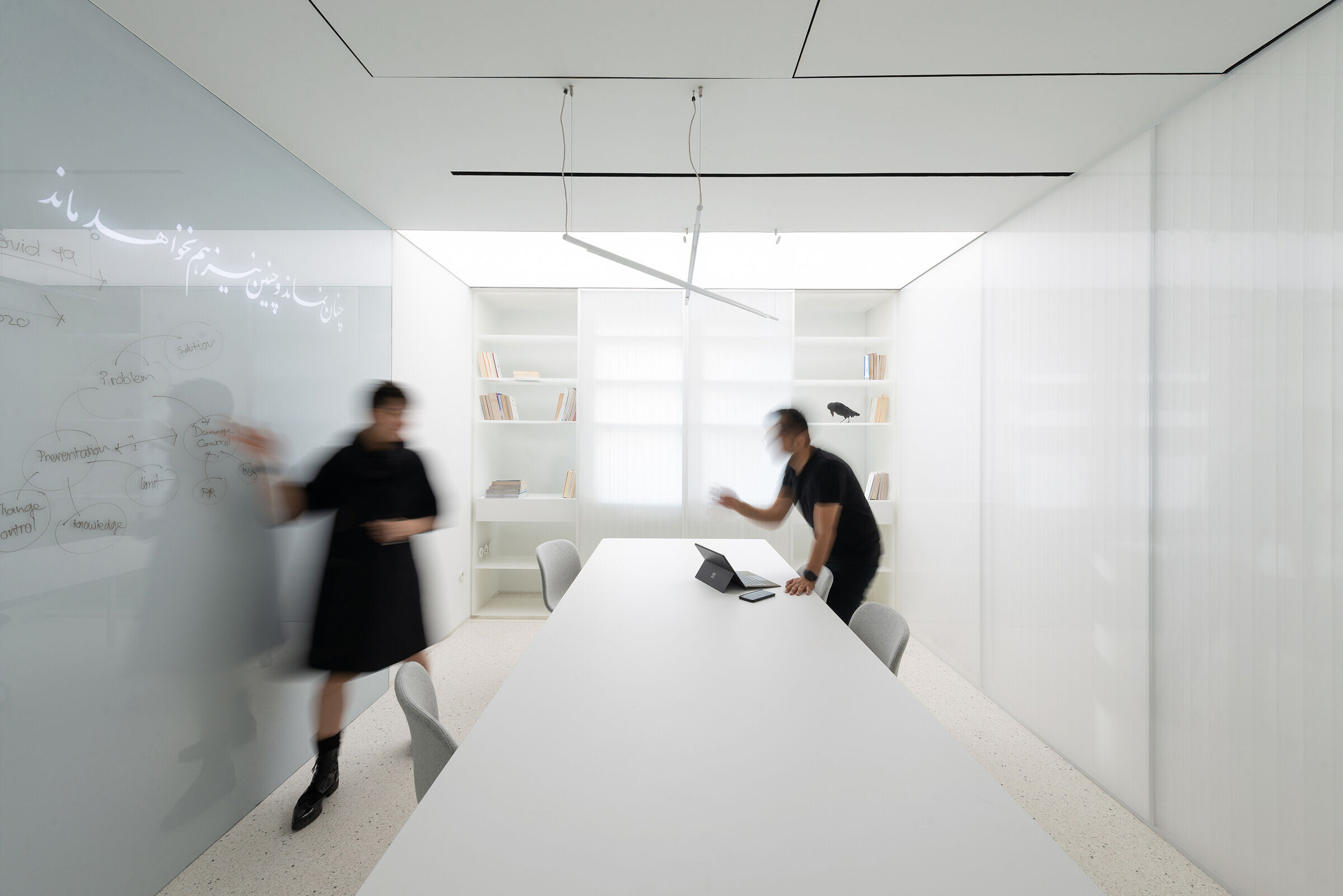
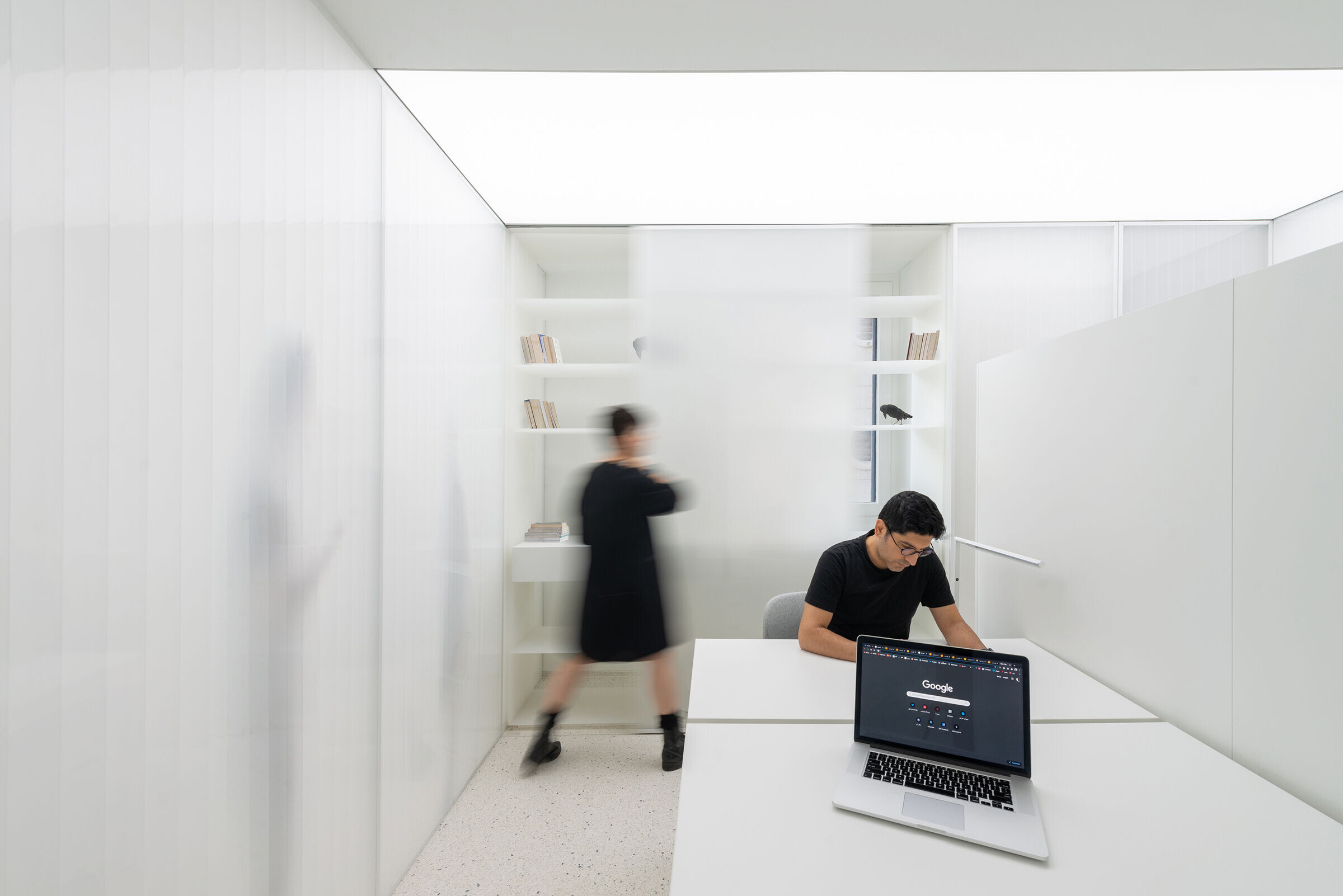
In our opinion, contemporary architecture is a secret that is revealed through material; the secret of the hardness of material, material's mass, the lightness of material, the stability of material, the length of material, etc. Any space is nothing but the material, its expression, and its properties. With a materialistic approach, we created Faro using only one material. A material that, considering the personality traits of the employer and a glance at the famous article "Cézanne’s Doubt", has no metaphor or memories. Faro was made with a unique material, not a common material in the building industry: "plastic".
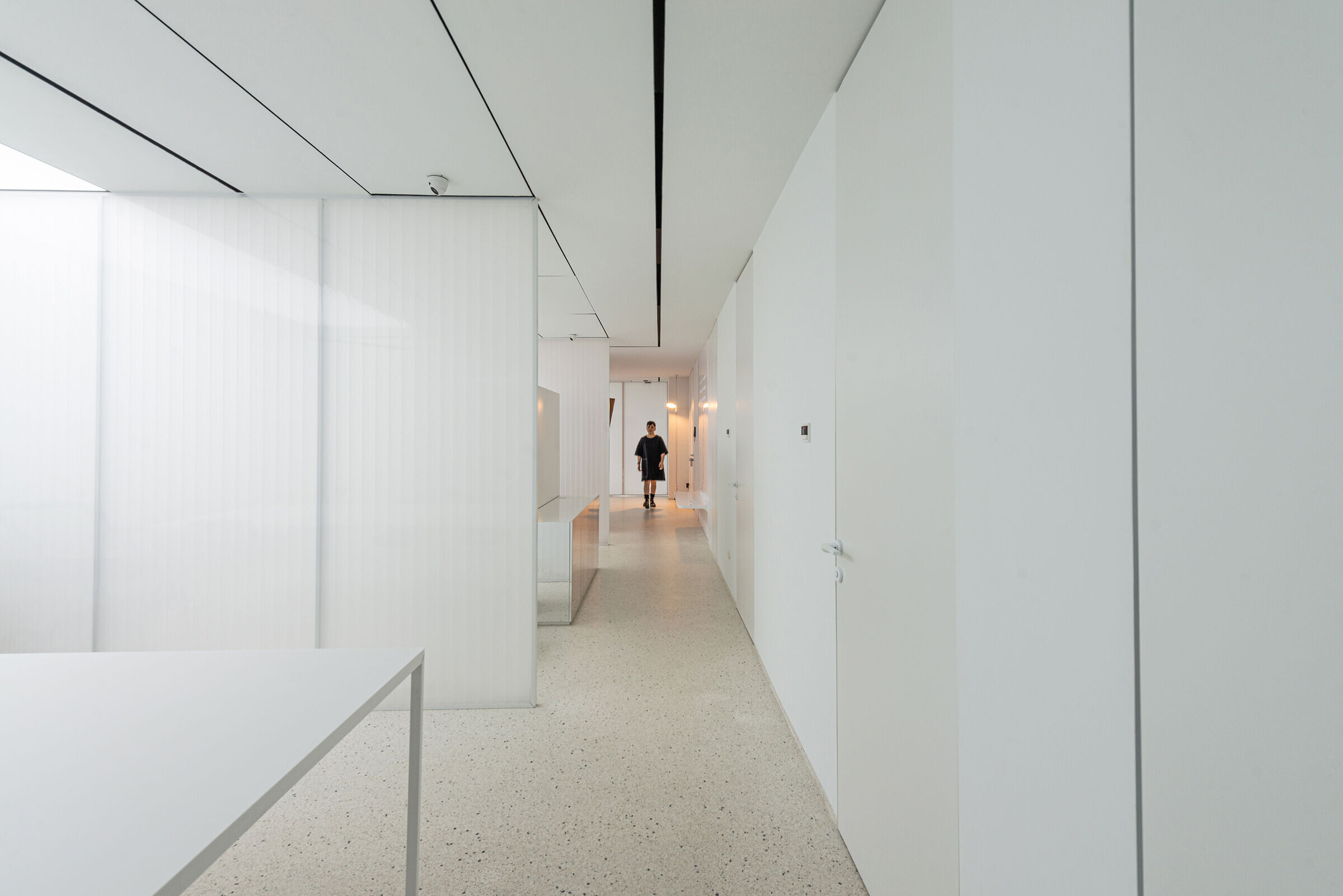
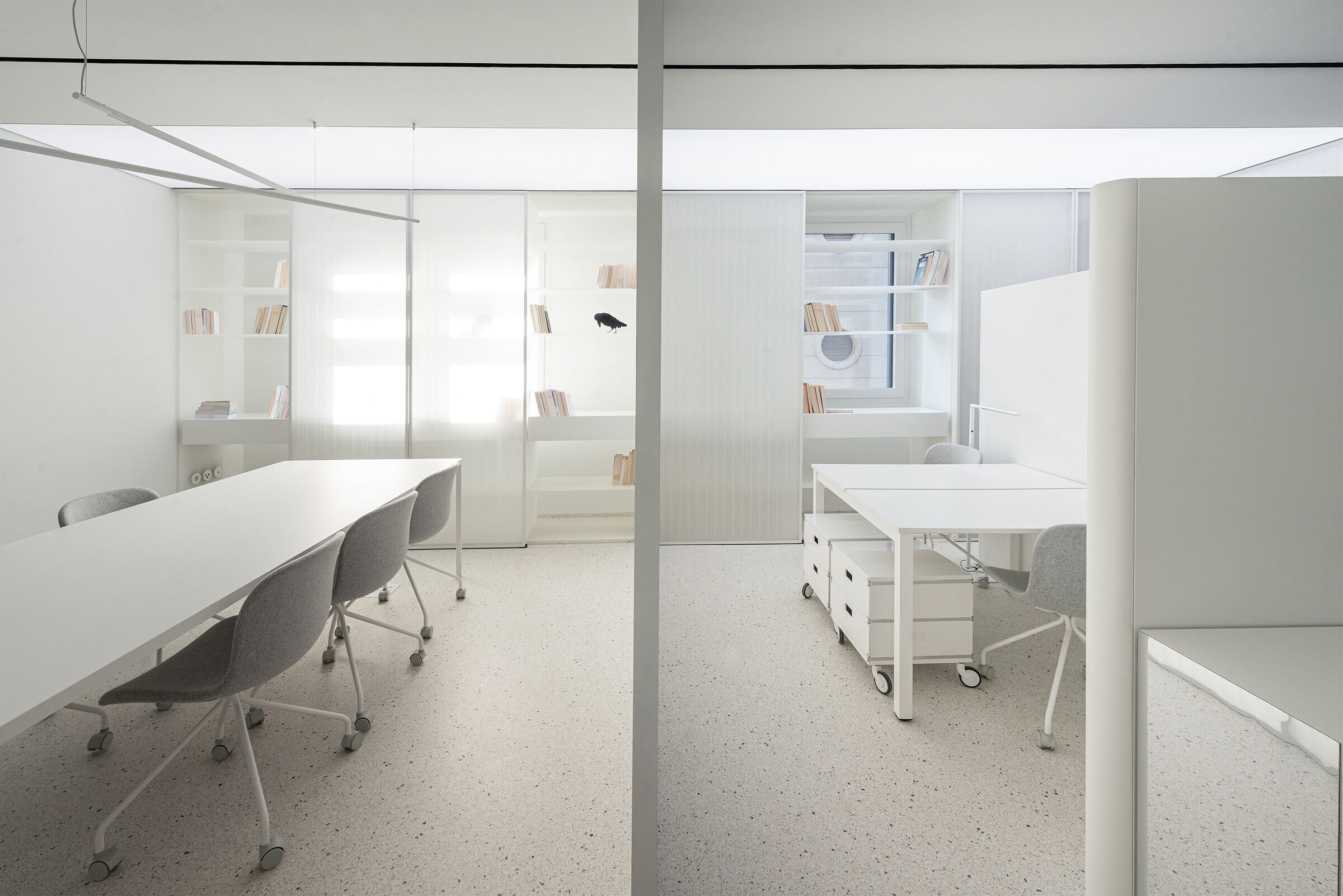
This three-dimensional space was created without any form and composition, without considering aesthetics in its classical sense, and in pure objectivity. Faro turned into a space with a single, semi-transparent structure. A functional space with high environmental dynamism that has nothing to show, but is awakening as a whole. A space without components, not a set of components that can be reproduced through industrial production methods and turn into a prototype. In this way, Faro became an object!
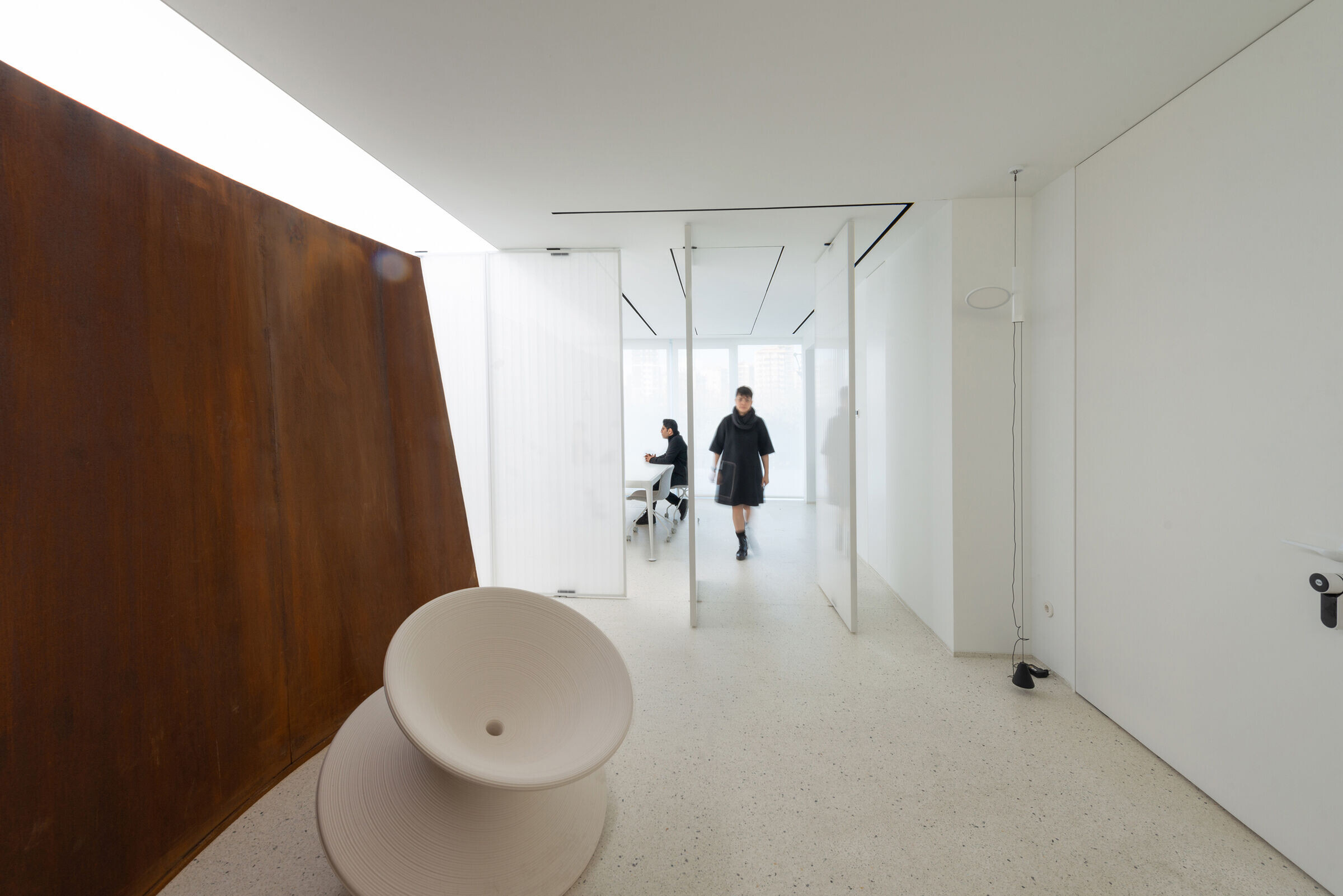
Now the fourth dimension had to be added; “the element of time”.
With the addition of this element, Faro is a four-dimensional office today, which, like its identity, cannot be revealed in an instant and its observation requires a continuous and flowing movement through the paths of this plastic space. A journey through time and space which establishes an asymmetrical perspective with a complicated feeling in us.
To understand the container of Faro, we must continue to move, to work, and of course to live in it …
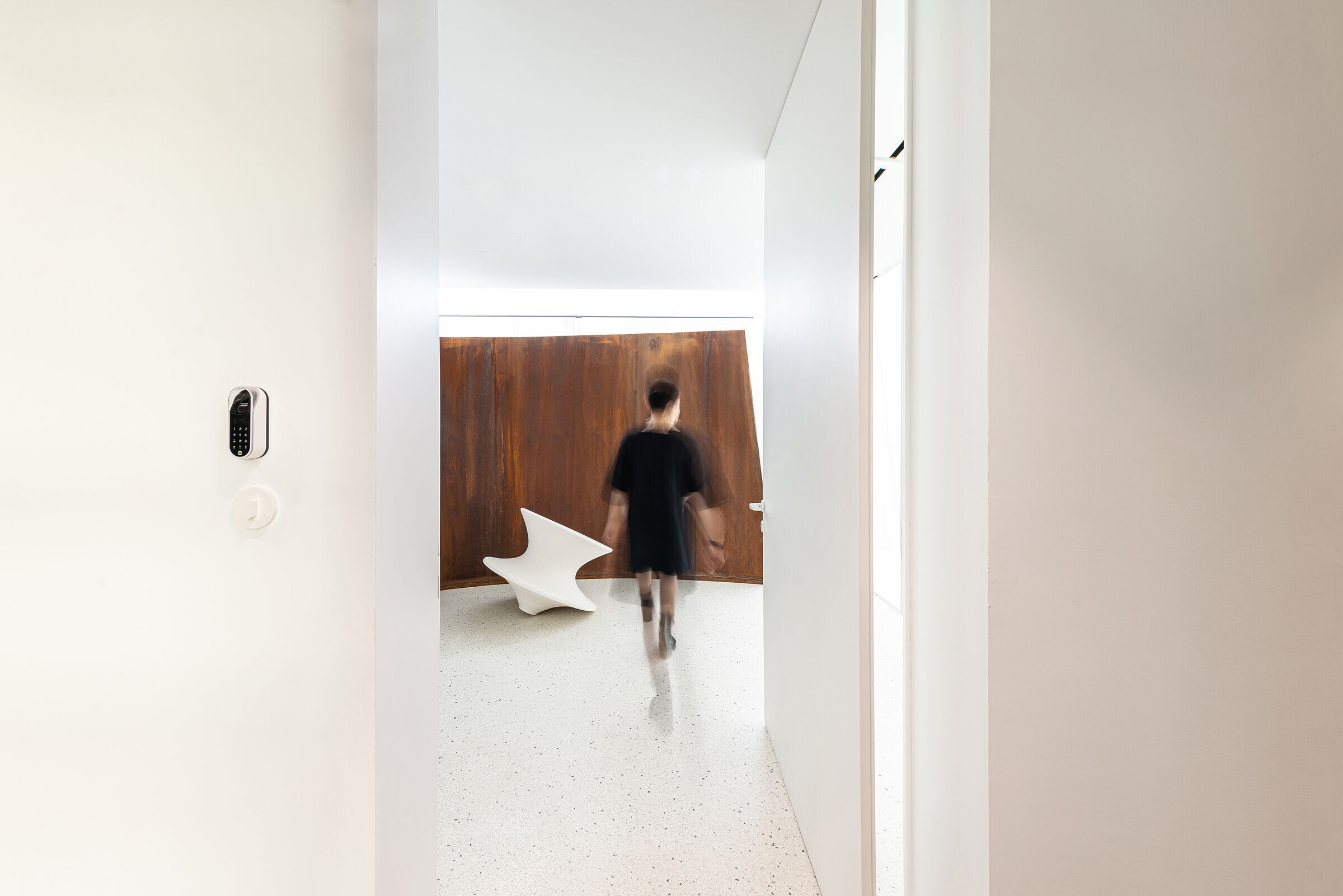
Faro Design Solutions:
Faro Trading Company selected a residential apartment within a ten-story building situated in Istanbul's vibrant Kadıköy district to serve as one of its offices, specifically designated as the CEO's personal workspace and the company's primary meeting venue. Initially, the apartment, purposed for business operations, presented a challenge: a dimly lit corridor leading to interconnected rooms, eliciting a sense of unease and disorientation among guests upon arrival—undesirable sentiments indeed.
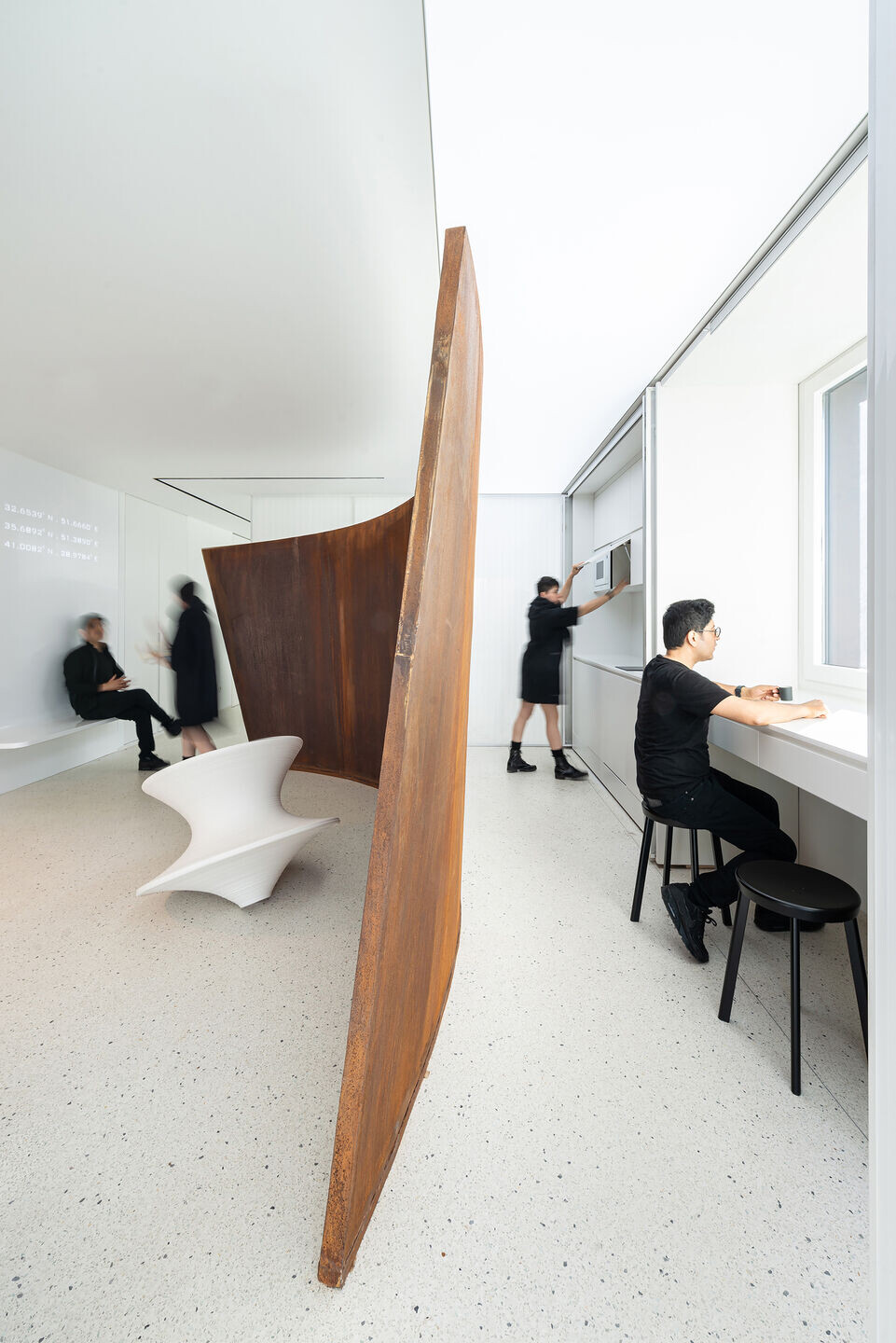
To address these concerns, we devised three strategic solutions:
1. Use of special materials (Plastic)
Firstly, to instill a sense of trust and openness among guests, we opted to enhance spatial transparency and openness through the use of Acrylic Sheets, thereby fostering a welcoming environment.
2. Semi-Open Workspace
Secondly, recognizing the need for the Faro manager (the executer) to have a private yet accessible area for meetings with guests and interactions with a select few employees, we sought a solution bridging the gap between fully open workspaces and completely enclosed offices. This led us to an innovative, semi-open workspace model, offering privacy without sacrificing communication.
3. Public Art
Thirdly, we employed non-architectural elements to delineate spaces and blur functional boundaries—incorporating the concept of Public Art to create distinctive separations.
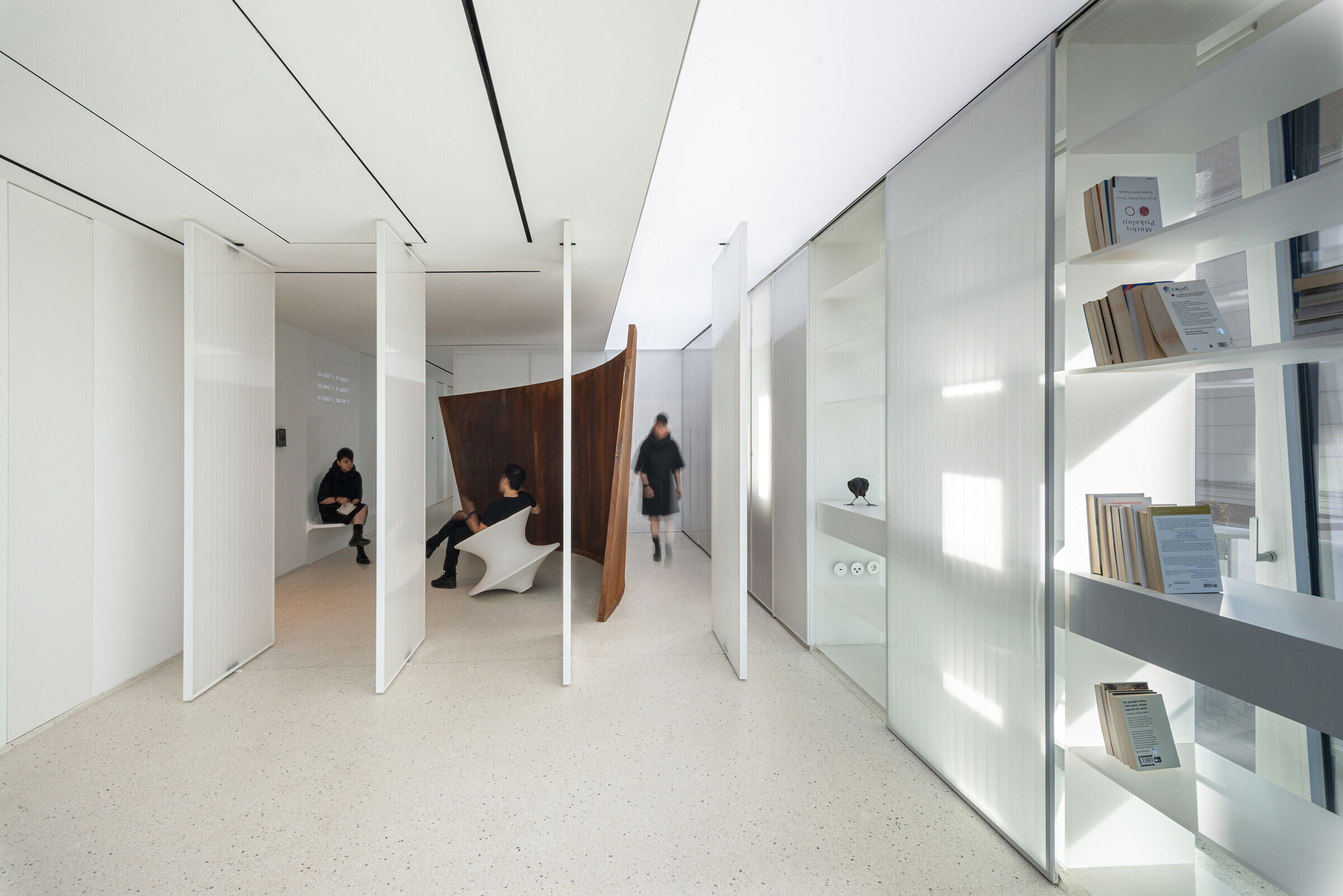
In pursuit of Floating Functions and the Removal of Borders and Certainty, we executed the following steps:
1. Defining the Y Axis:
Streamlining functional elements (such as libraries, drawers, kitchen cupboards, and window curtains) into a linear, translucent, multi-functional layer to open up the space.
2. Defining the X Axis:
Creating open cells through translucent, transverse semi-dividers, each hosting a mix of specific functions.
3. Defining Circulation:
Facilitating movement between cells by establishing an open-access corridor with flexible, translucent partitions.
4. Introducing a Space-defining Element:
A singular, substantial object amidst the floating elements serves as a pivotal anchor within the space. This object, upon its placement, instantaneously divides the room, establishing front, back, sides, and overall interior and exterior delineations with a bold, expressionist presence.
