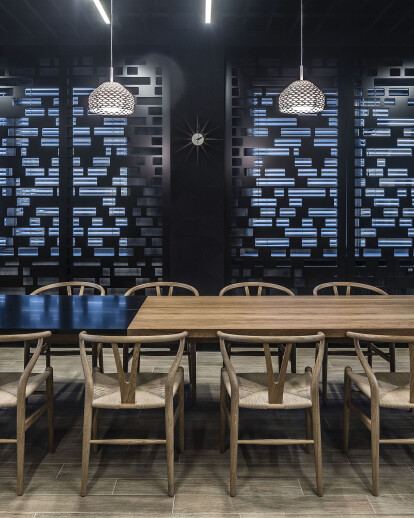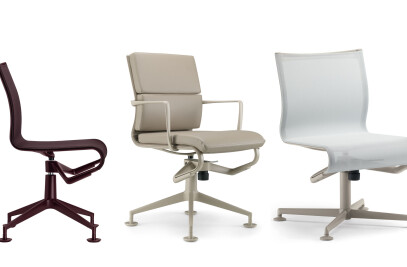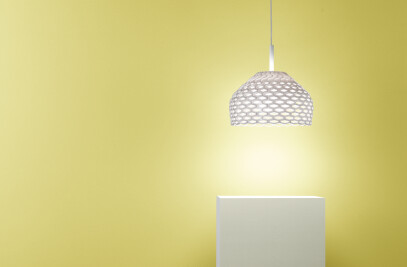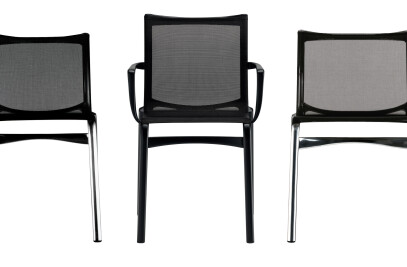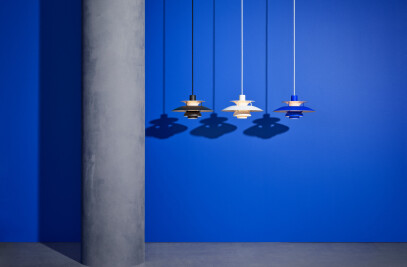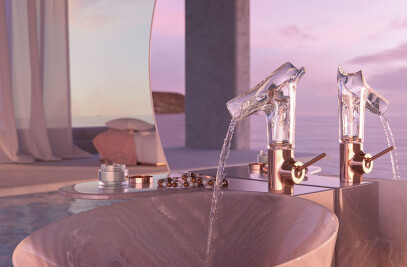In 2015, Geberit bought the KOŁO brand and merged both Polish teams. Employees of the connected departments were to use a common building in the Warsaw office district called Mordor. The architects from Digital Effect Design Studio were tasked with modernizing the interior of this office building. New training rooms, offices and, above all, exhibition space for products of both brands have been planned on the area of over 1700 m2. Due to the unattractive surrounding buildings, the designers used not only standard blinds, but also specially designed light breakers.
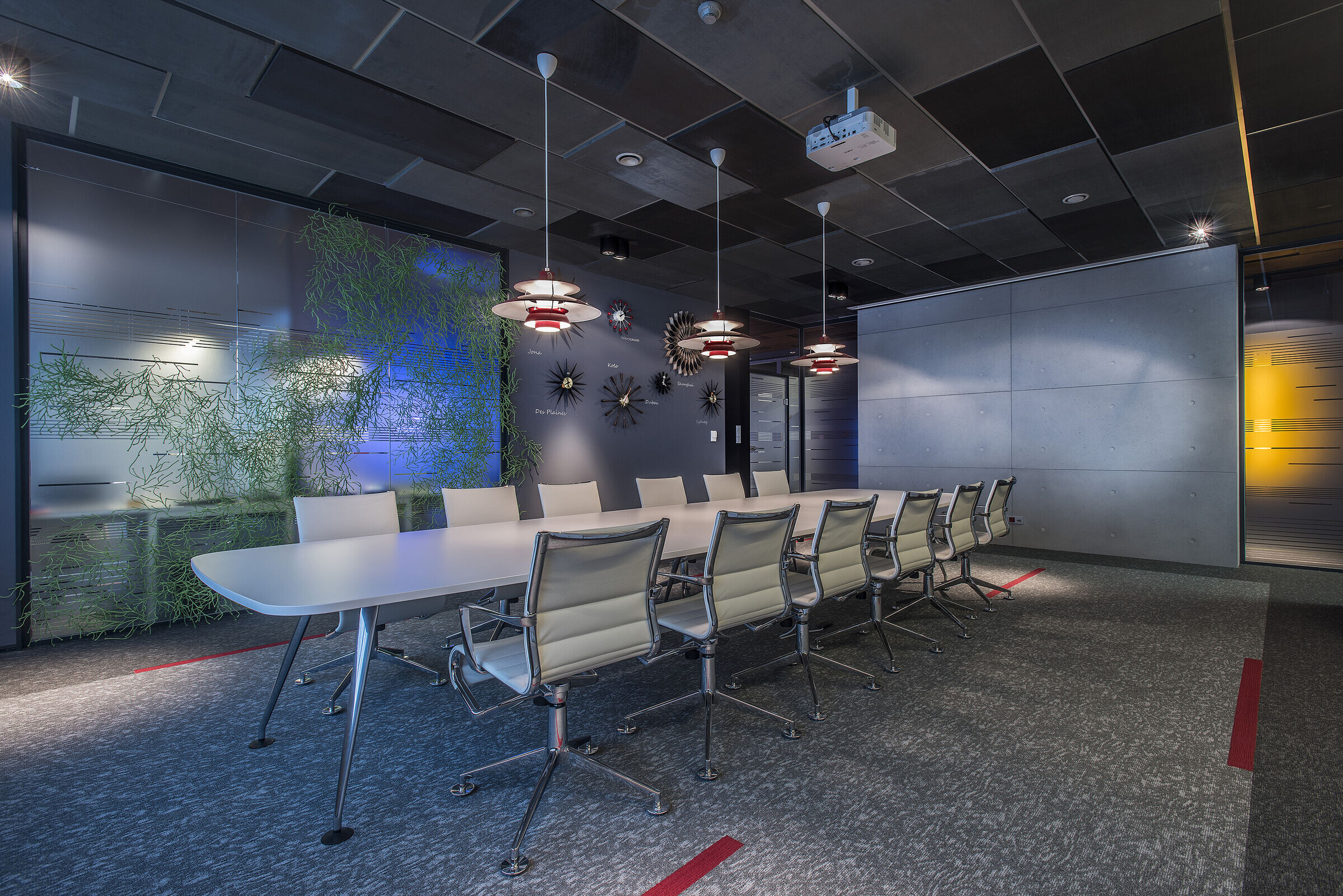
The result was an interior cut off from the outside world, filled with diffused light. Designers had to divide the works into stages, so that the office part could be used while finishing works were still going on in other rooms. The number of employees has increased significantly. Currently, about 60 people are permanently employed, and the other number regularly visits the company's headquarters. Therefore, it was necessary to find a place for new workplaces and common spaces.
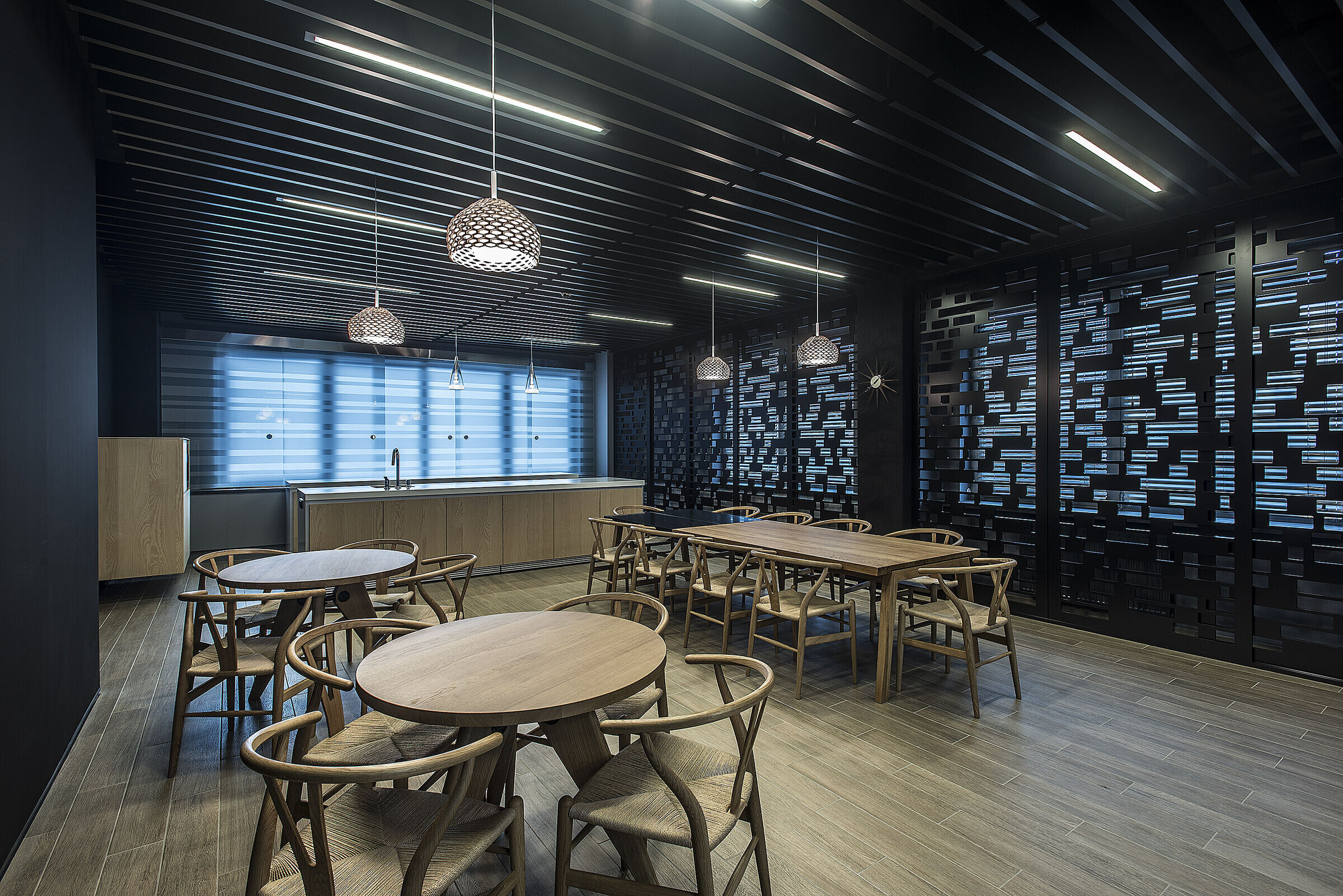
The most important of them is a cafeteria finished with wood. According to the architects' assumptions, it is to serve both the company's employees, training participants and guests visiting the adjacent exhibition zone. The representative nature of this space has been emphasized by the selection of furniture and accessories. Chairs with woven seats were produced in the Danish Carl Hansen & Søn manufactory, the tables were made according to the design of Jean Prouve. A climbing ice ax and skis from the turn of the 19th and 20th centuries are hung on the wall at the entrance.
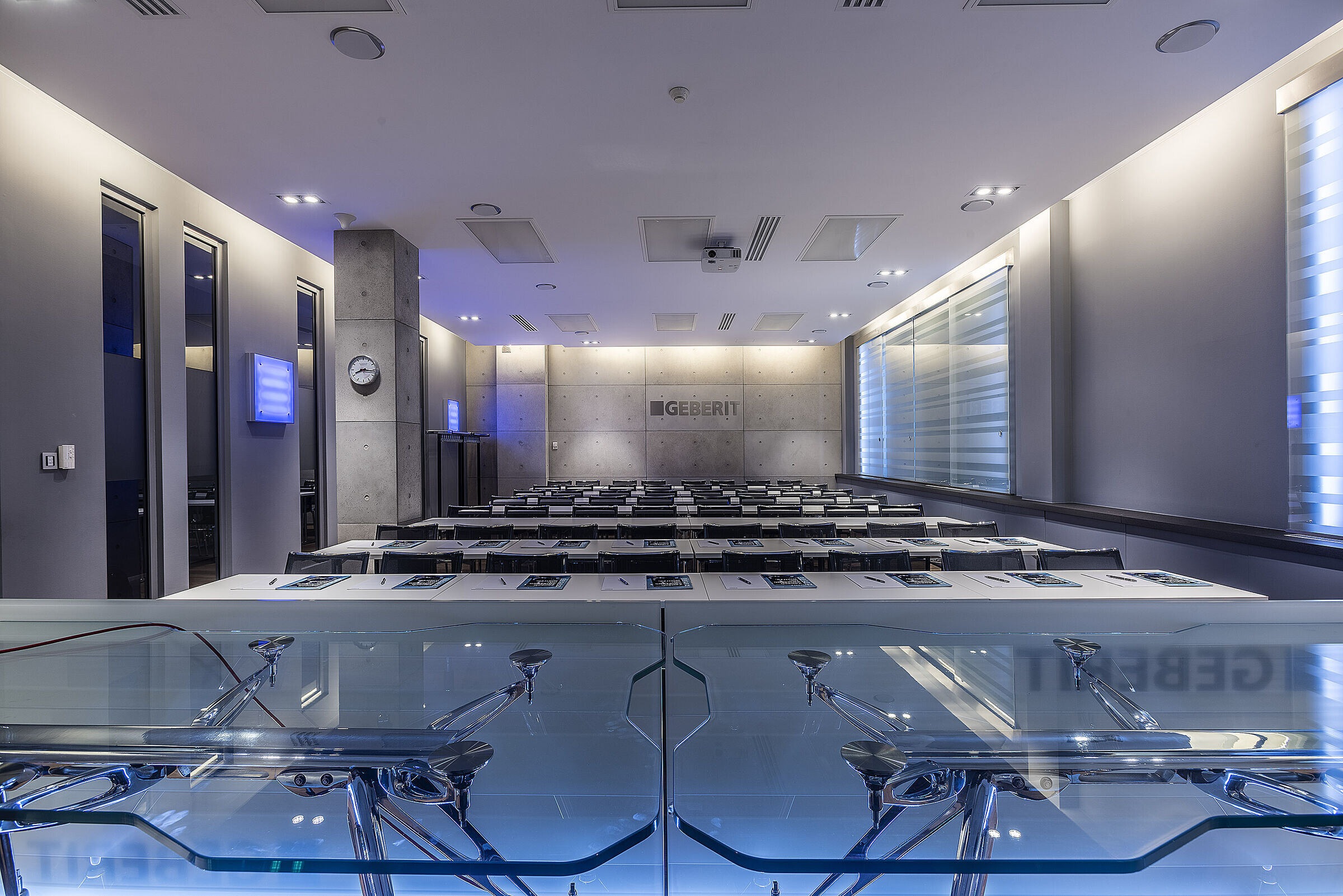
The items found by the architect at the auction discreetly signal the place and time of establishing a company. In conference and training rooms, the austerity of concrete slabs on the walls is juxtaposed with interior jewelery, such as clocks from the Vitry collection. The offices are divided with glass walls with a matte print. The ceiling has been resolved atypically.
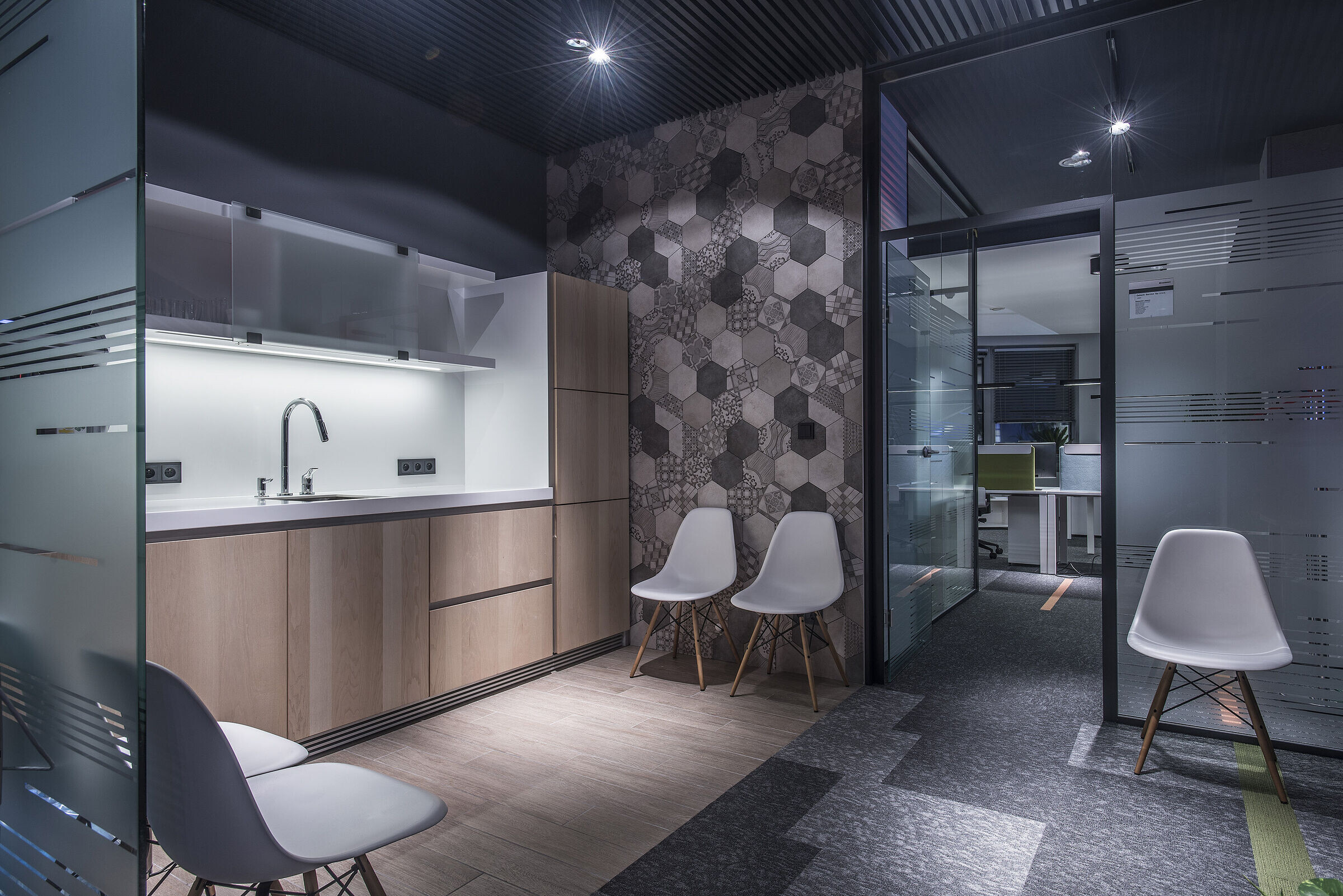
The 120 cm x 60 cm panels are covered with a soft, velor-like material, and the individual boards are set at different heights. In addition to the visual effect, it was possible to improve the acoustic properties in this way. In a company from the sanitary products industry, the office bathroom becomes a showcase. Guest toilets on the ground floor remain unchanged. The walls and floors in these rooms are fully glazed and illuminated with RGB LEDs.
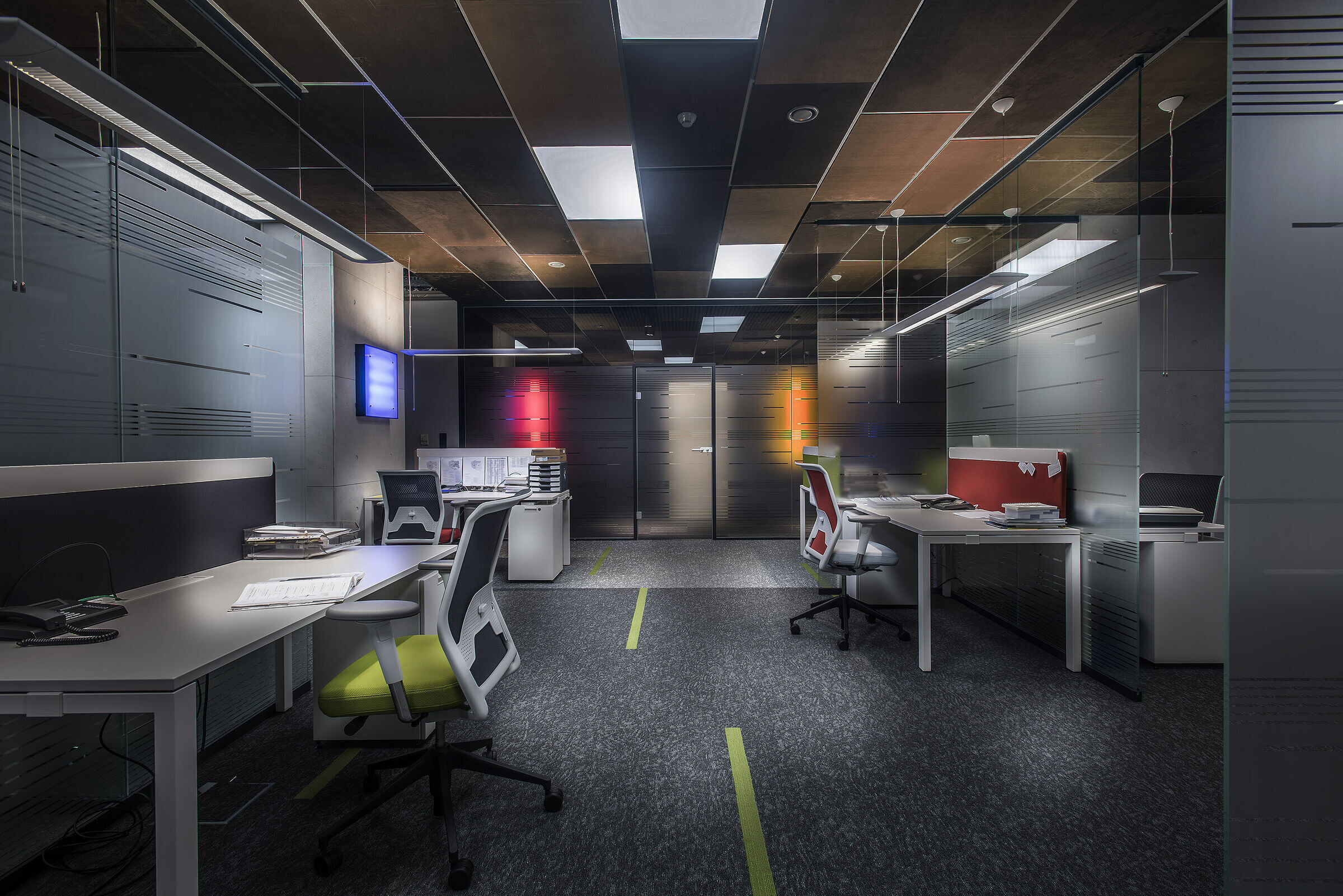
The toilets and bathrooms on the first floor, intended mainly for employees, are slightly more modest and more functional. Their walls are decorated with geometric nordicwood reliefs with the colors and texture of natural wood. The new exhibition space on the first floor has been arranged with a passion for theatrical effects.
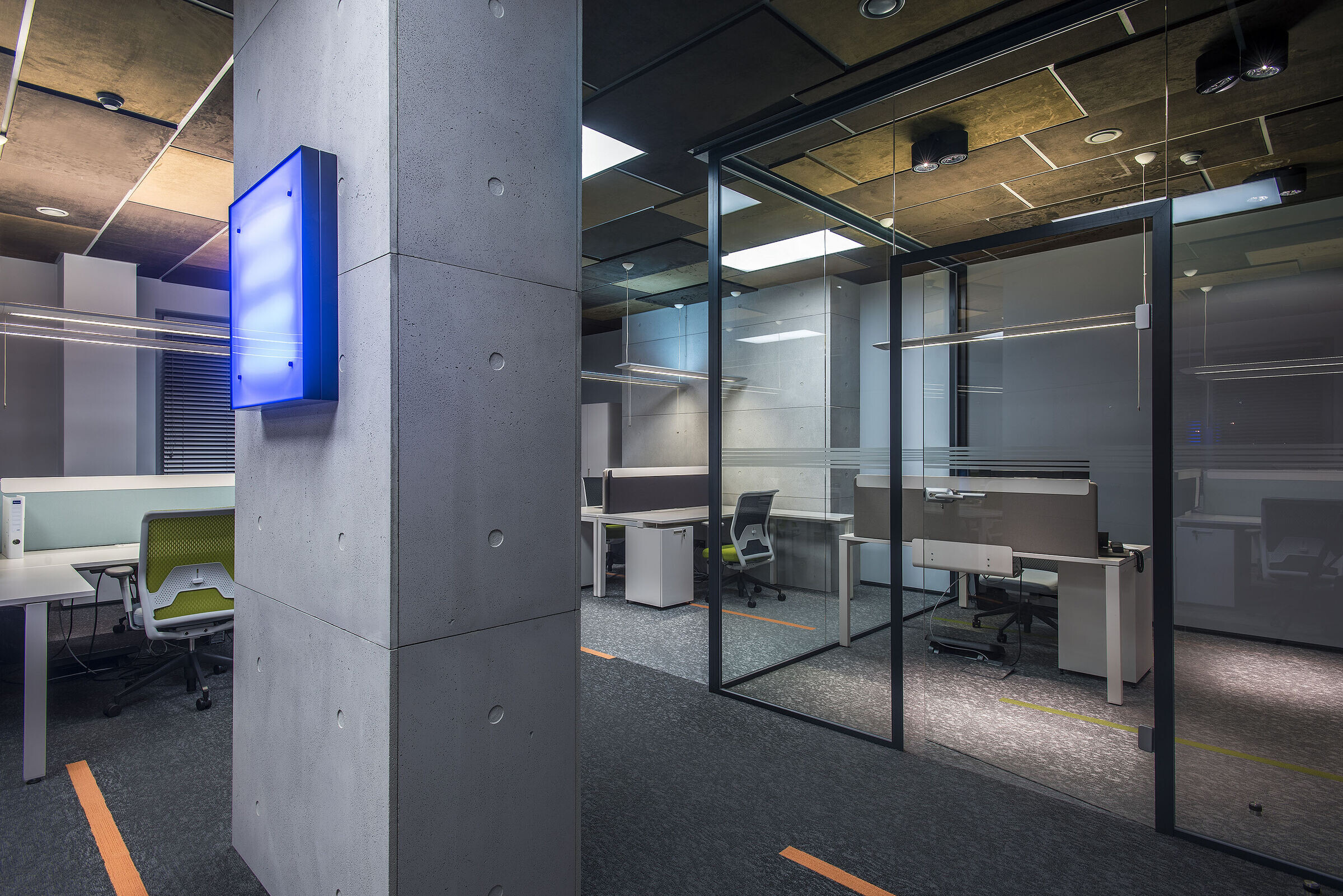
When designing an office, it is difficult to keep the balance between design, space functionality and the user's comfort. How to break the convention? By creating an adjoining cafe that is a counterbalance and springboard also for office space. The architects from the Digital Effect Design Studio came up with such a well-thought-out and bold project. The interiors of the Geberit headquarters have changed beyond recognition and can be a great inspiration for a photo session, as well as for organizing a photo studio.
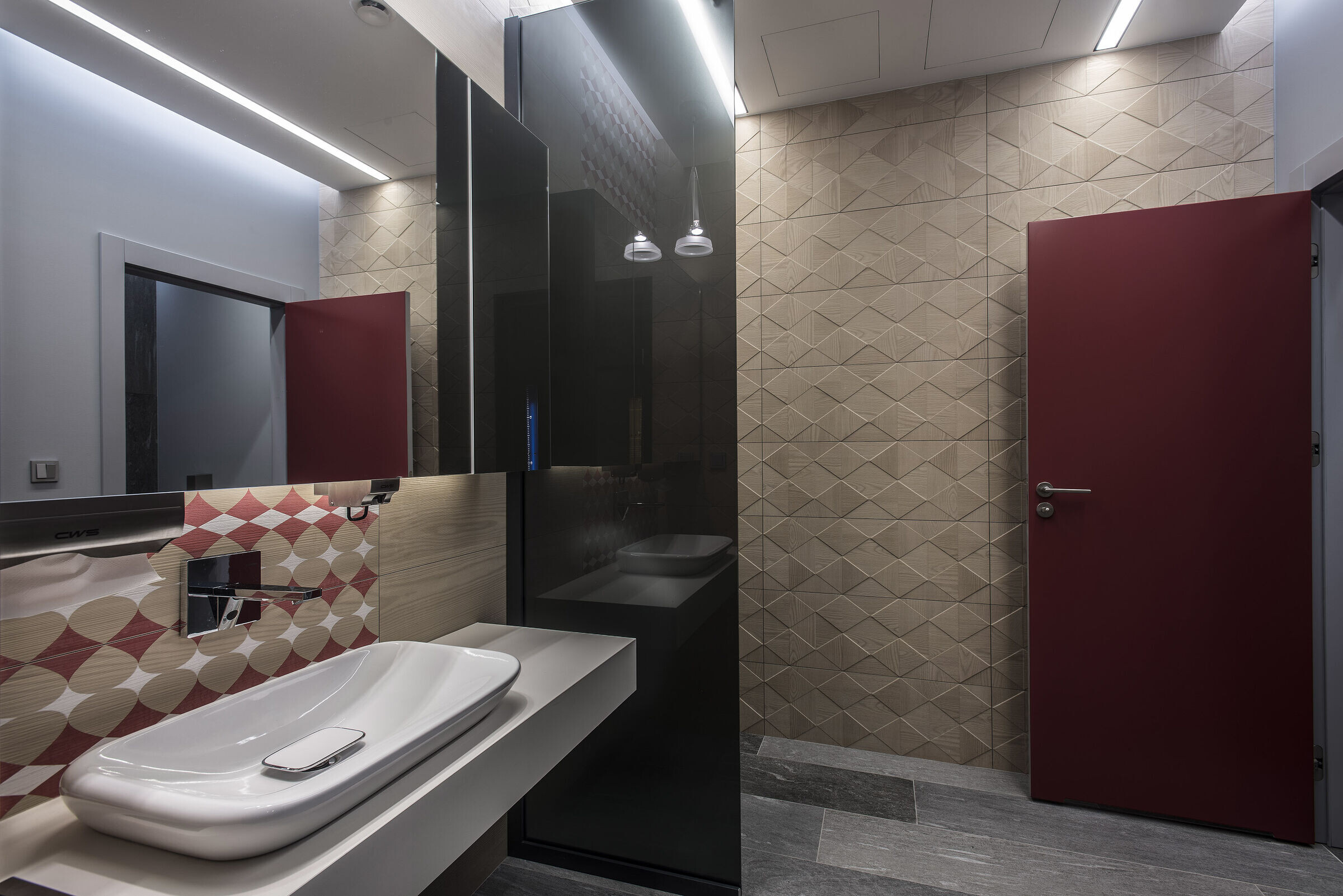
The merger of Geberit and KOŁO was an impulse to create a common exhibition space. The current showroom at Postępu has been significantly expanded. The architects placed great emphasis on common areas for work and leisure. “In addition to ordinary blinds, we used specially designed light breakers and glazed blinds with satin prints, whose task is to filter and break the light entering the interior. However, before we managed to achieve a suitable and interesting atmosphere in the room, we made many trials with templates, ”says architect Sotyrys Pantopulos
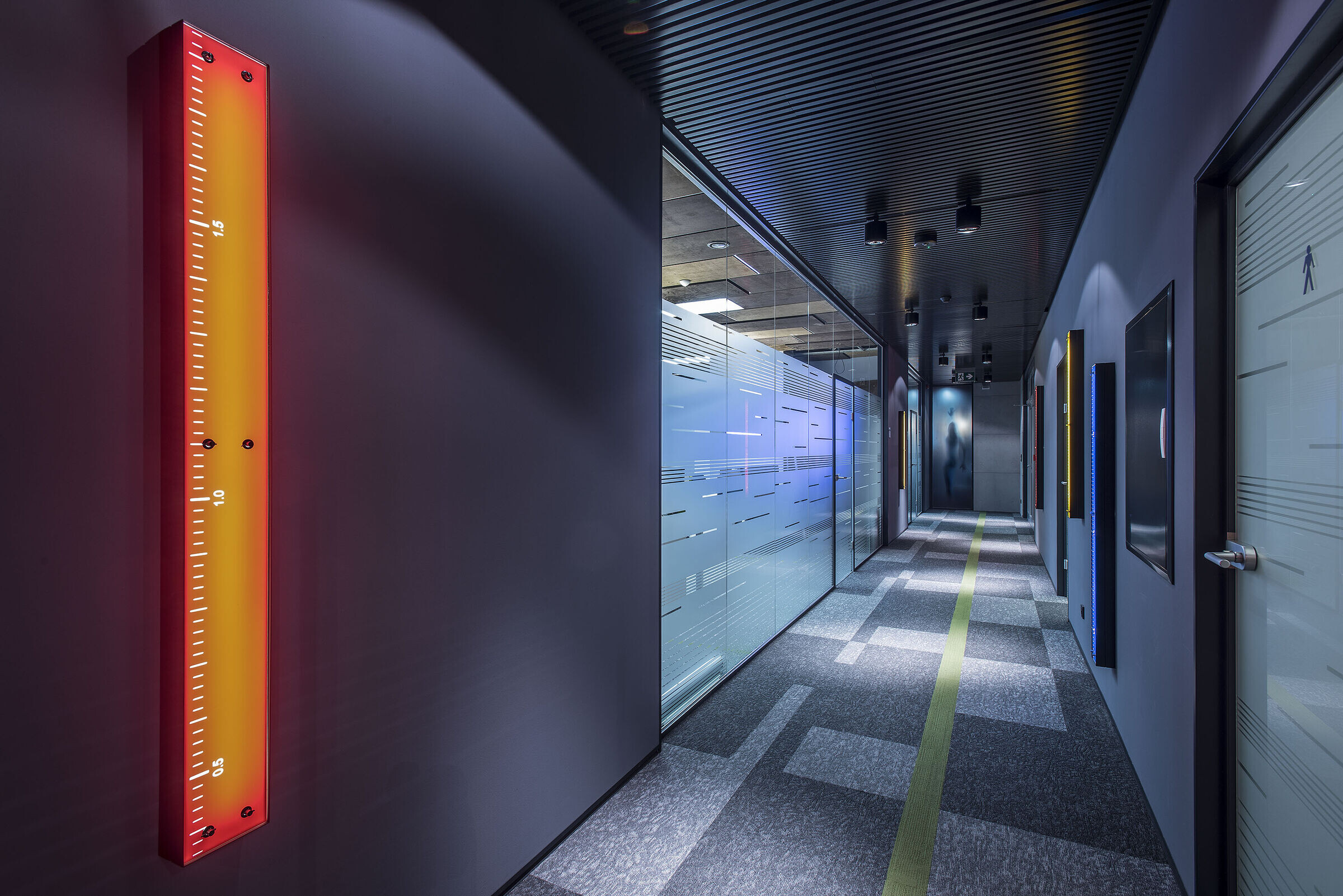
What's the biggest design problem?
Escape the standards of safe design with the assumption that the design is meant to be timeless. The right choice of colors, furniture and office lighting is extremely important. “The office space is intersected only by colorful accents, lighting stripes and thin lines in carpets. We decided to reverse the office perception, we insulated the ceiling panels with fabric, which improved the acoustics and added a private character. Thanks to the light filtered through the glass walls with matte prints, there is no feeling of heaviness, ”adds Sotyrys Pantopulos.
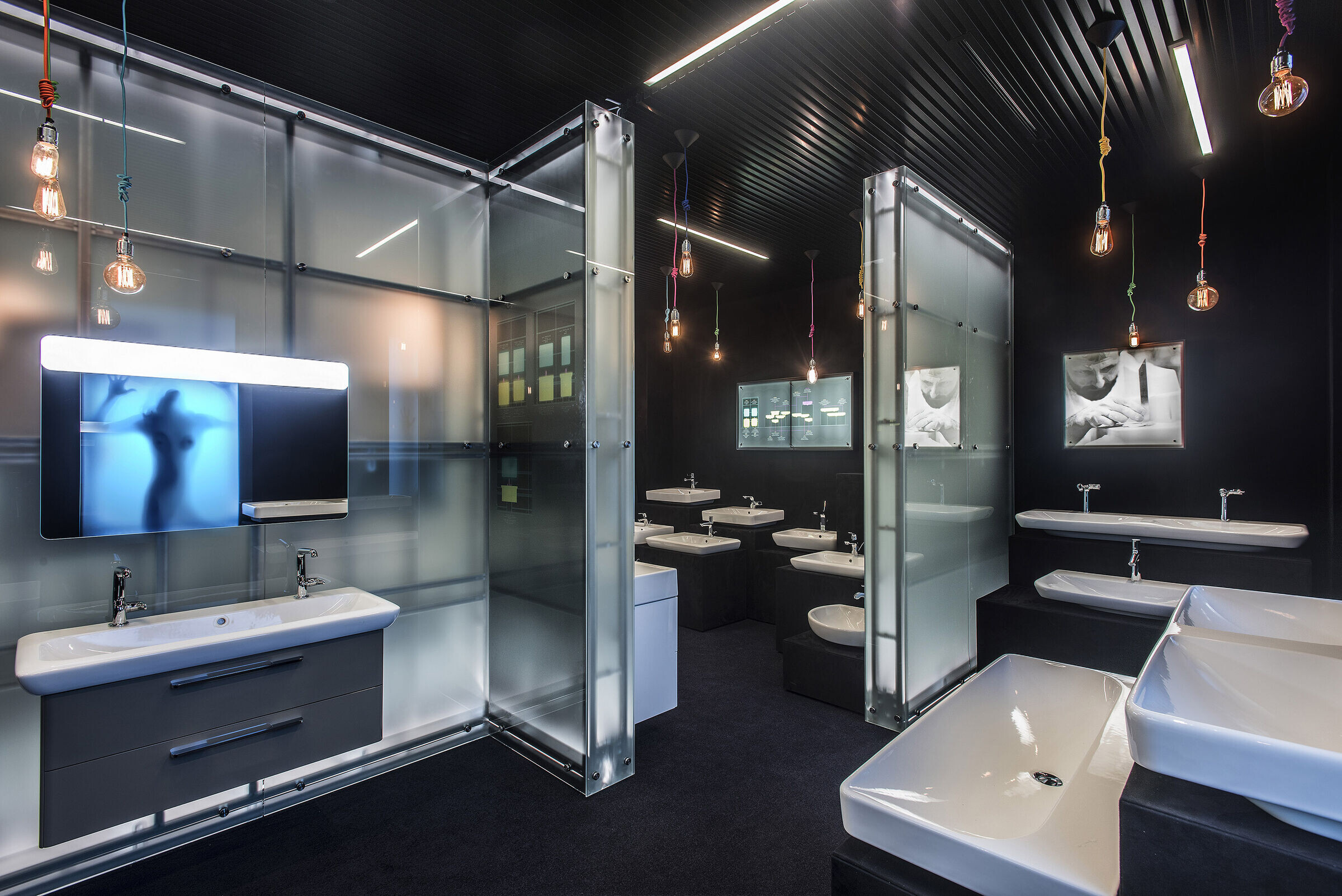
Bathrooms in offices are divided into two types: visiting and utility. There are special guest toilets on the ground floor. They are characterized by entire glass spaces with a satin matte surface, illuminated with RGB LEDs, giving the possibility of changing the climate, color and intensity of lighting. This can be used, for example, for various training courses. However, in the utility bathrooms in the office part, Scandinavian style was used, the main motif is a cutout of wood, the so-called nordicwood. Here, too, details and accessories, such as Danish lighting from the home zone, showers with glass cabinets, and wooden furniture elements, give a more private
Material Used:
1. Furniture ; Vitra , Carl Hansen and son, USM , Alias.
2. Lighting ; Louis Poulsen , Flos, Modular lighting instruments
3. Bathroom equipment; Geberit, Koło, Duravit, Axor Hansgrohe
4. Knx system Gira,
5. Sound Bang & Olufsen
