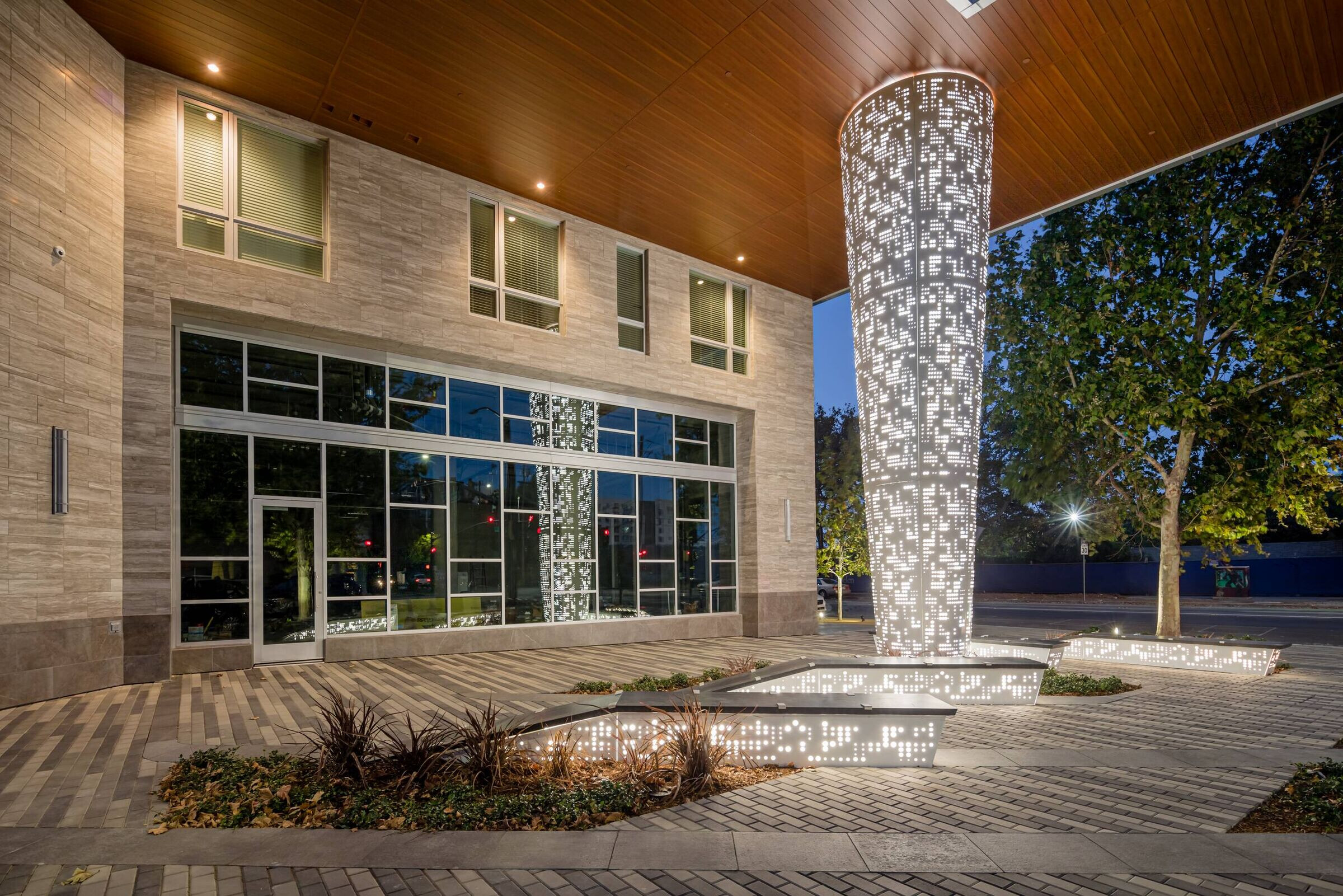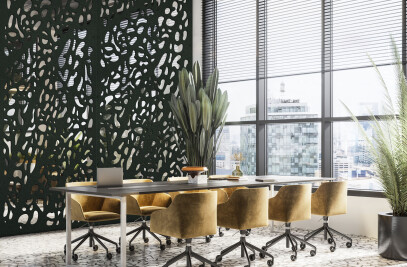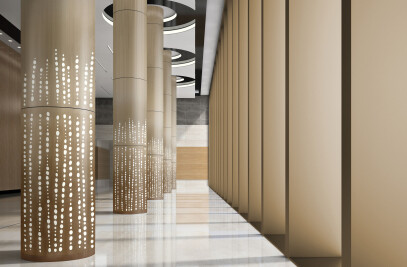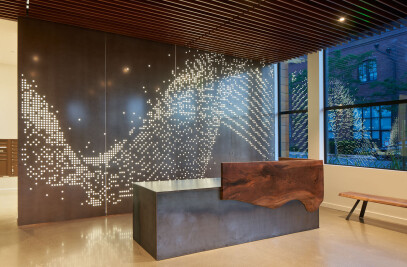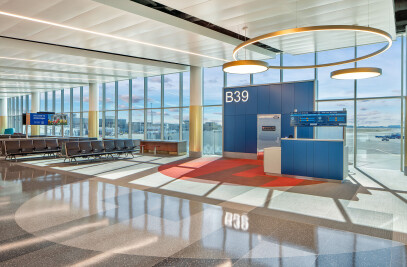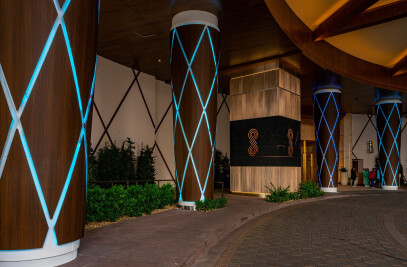Metal experts, Móz Designs, proudly present a new statement column outside San Jose, Texas’ Hanover Diridon residential building, a winner of Business Journal’s 2021 Silicon Valley Structures Awards. Drawing from more than thirty years of expertise, Móz designed a show-stopping Laser Cut accent column in their dotted Skyline pattern and finished in a white matte powder coat.
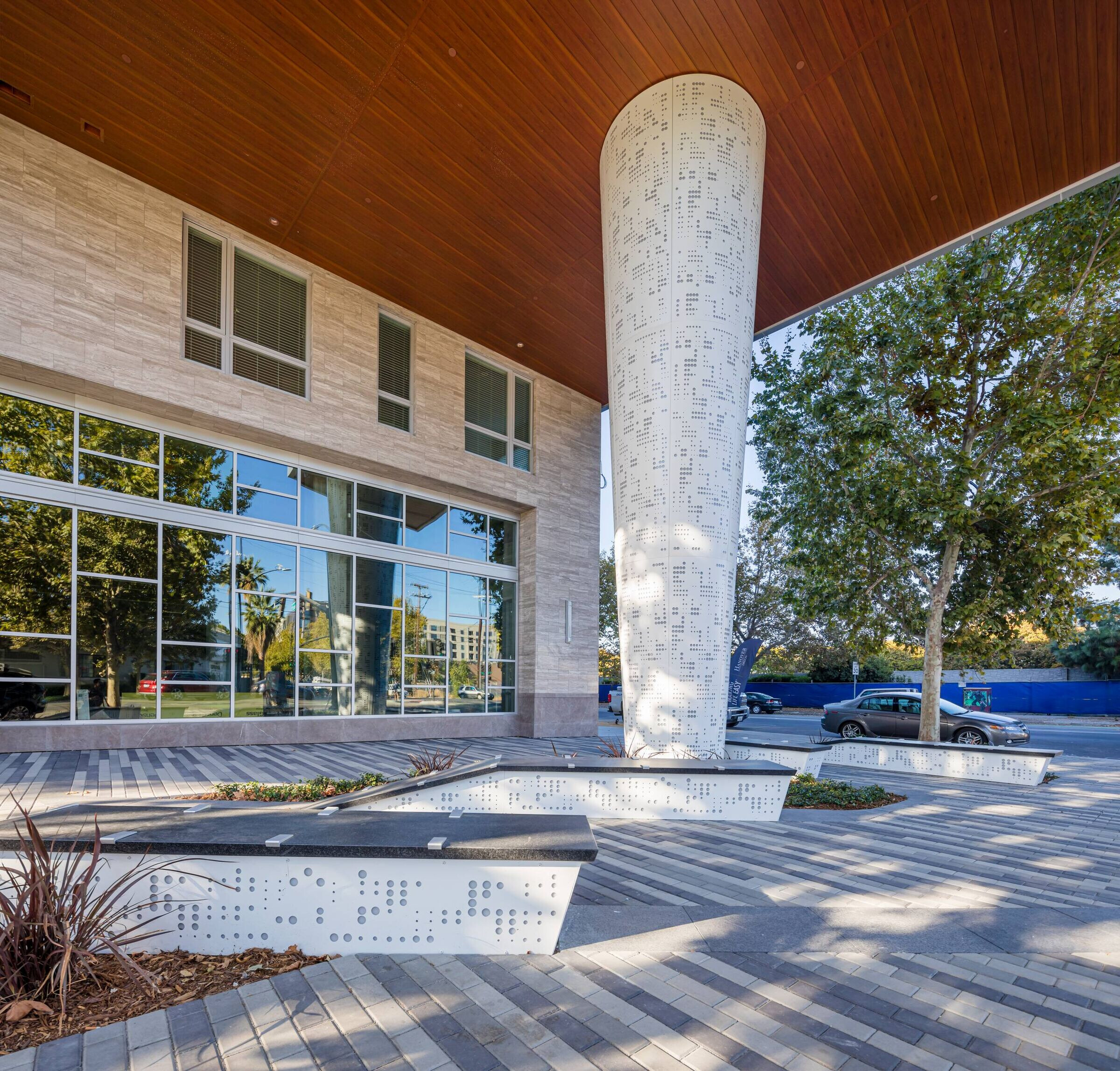
Contrasting with the building’s stone exterior, wood accents, and two-toned patio tiles, the backlit column’s clean, modern design nods to the duality of San Jose: the traditional residential area and the emerging, technology-driven Innovation District that intersect at Hanover Diridon. Complete with 18 stacked panels and backlit features, the column’s dimension and texture creates a focal point for residents and passersby at any time of day. “We enjoyed taking this installation from start to finish,” says Móz Designs co-founder, Tripp Sandford. “This area of San Jose is evolving and we wanted the column’s design to reflect that. Our decision to incorporate the geometry and illumination of the Skyline pattern was made with the future of the neighborhood’s architecture in mind.”
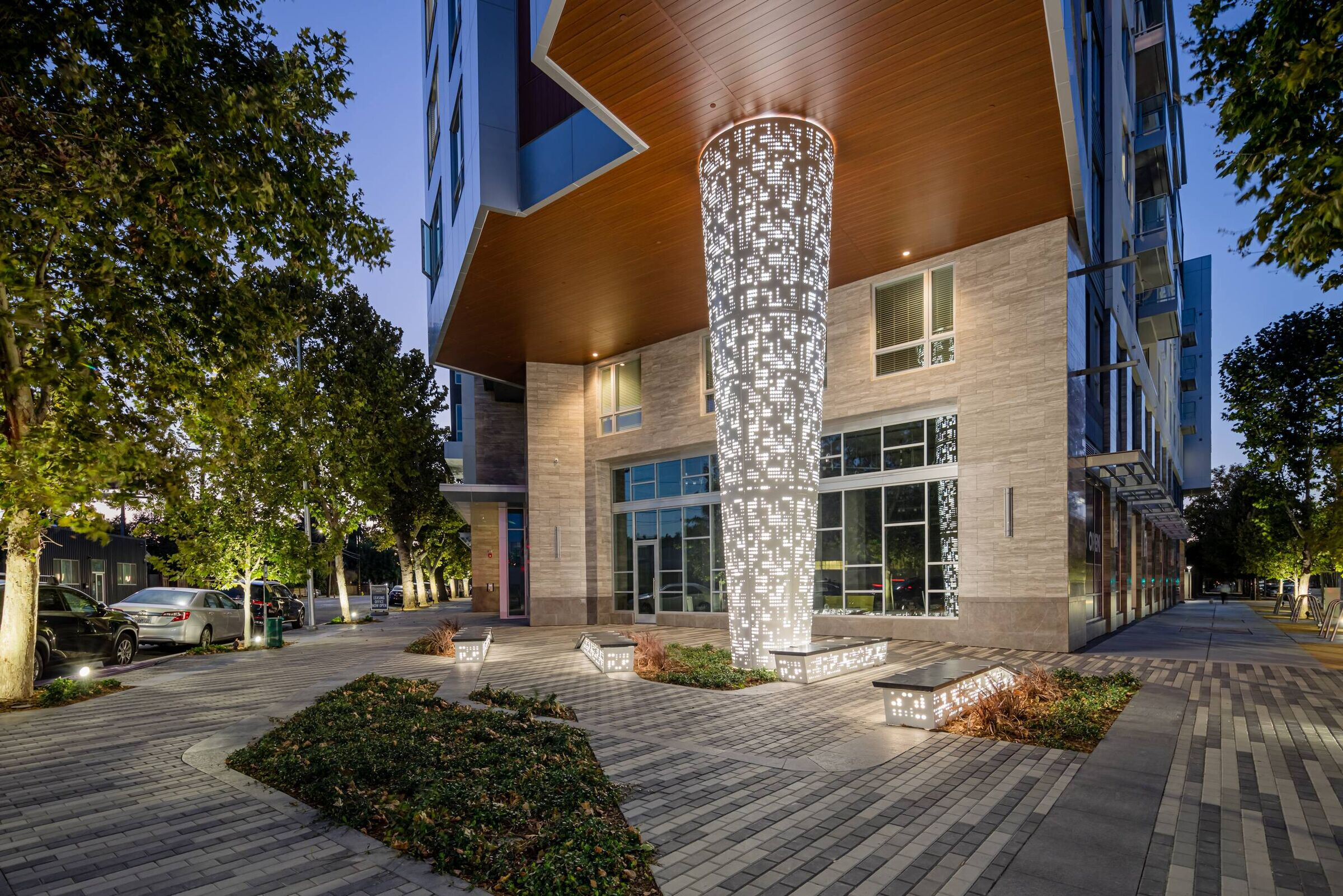
Standing 28 feet tall and positioned beneath five stories of apartment balconies, the column is fabricated from ⅛” aluminum, a slim but sturdy material known for its quality and durability. Comprising three stacked sections, each with six rounded panels, the top of the column has a 84-inch diameter and tapers down to 48 inches, creating an optical illusion of precariousness. The column’s unique cone-like shape is an elevated alternative to traditional columns, which makes it stand out as a prominent design feature. Internal LED lighting with drivers and white acrylic backing is also included within the column for added depth and luminance beneath the Laser Cut pattern. Móz also designed matching Skyline bench seating, doubling as an illuminated meeting point or gathering space for the building’s residents and pedestrians.
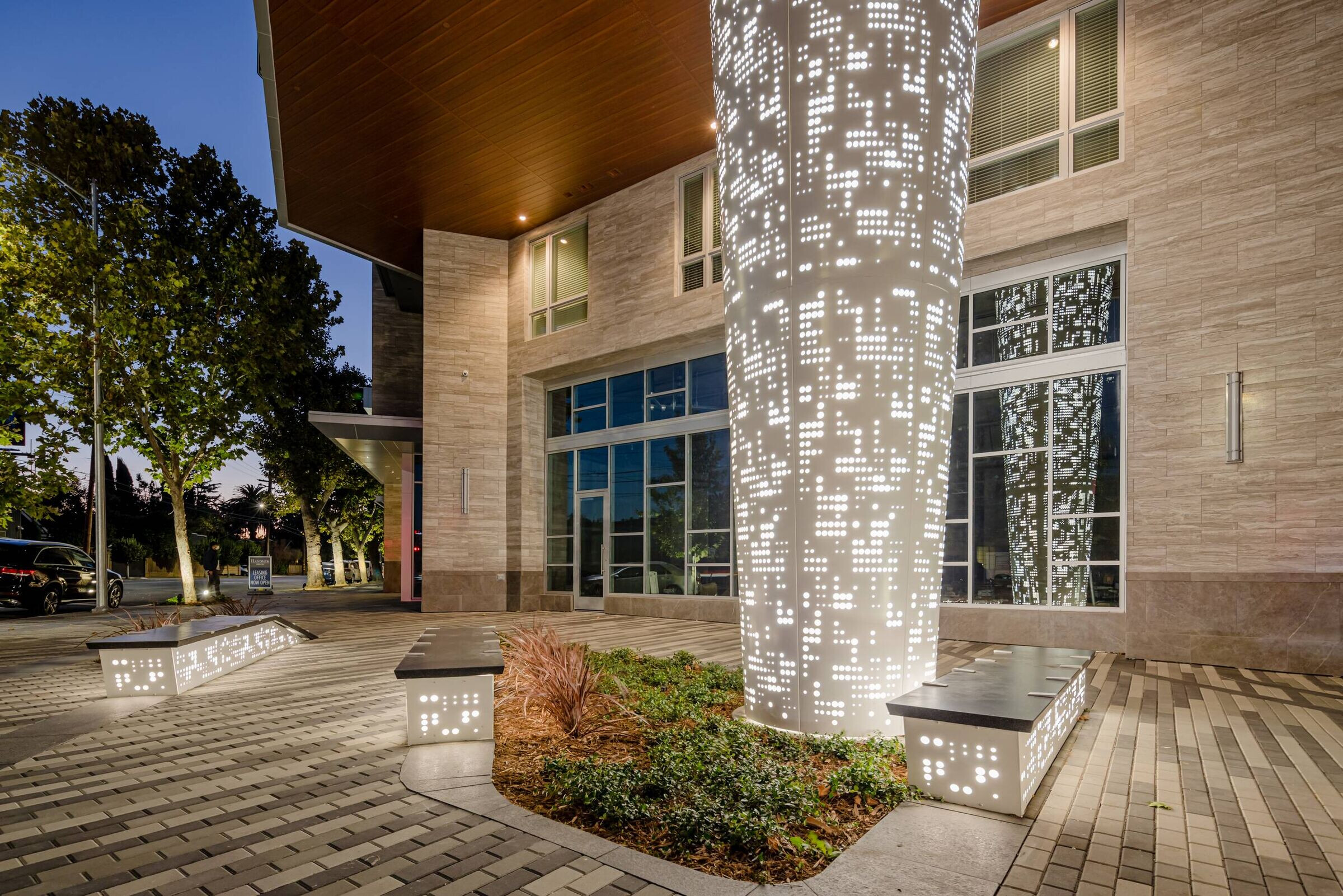
Móz collaborated with the Hanover Company and TCA Architects, to turn a concept rendering into the stunning feature column. Coordinating with the project team to ensure proper support, illumination, and power requirements, Móz developed shop drawings and a mock up section of the column with acrylic and armatures in a powder coated finish prior to complete fabrication. Produced in Móz’s Oakland Factory, the column arrived ready for installation with instructions, saving precious time in the field.Designed with 100 percent recyclable aluminum, one of the most sustainable materials in the world, this installation contributes to Móz’s effort to reduce their carbon footprint and provide specifiers with more sustainable, durable, cost-effective options throughout the design process. Móz’s Laser Cut metal sheets are available in 4’ x 8’ sheets, Double Sided with 27 standard Laser Cut Patterns.
