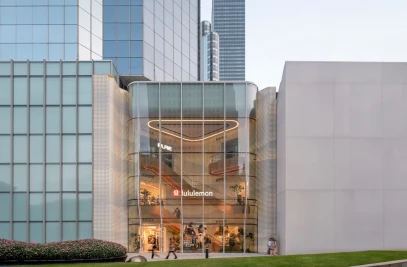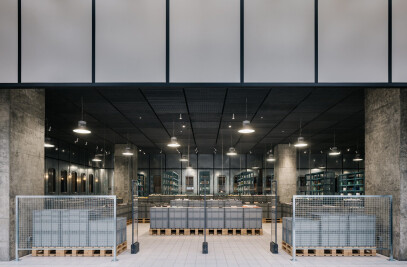Beauty is in our everyday life. Set in a mixed-use - office park, this store, on the 2f of an office building is inspired by its immediate surroundings.

The space with floor to ceiling high curtain wall windows and an enclosed center core is the perfect platform to explore a place closely related to our day-to-day environment, the office. Enabling us to celebrate the beauty of our everyday life. Where today our shopping experience in the office is done digitally, here traditional retail creates a physical world we are familiar with but sets out to generate feelings of a different time and space.

Representing a 70’s romanticized image of what an office life looks like, consumers experience this illusion of time wandering between the past and present.The open office floor plan is organized by loose set meeting rooms made of embossed glass, with big meeting tables used for product display.
The repetition of the desk units and cabinets, make a powerful rhythm leading consumer around the office core where retro-future telephone rooms enrich the variety of the retail experience.

Working with bright color tones, soft carpets, and different textures creates a mood of future positivism.The infinitely extending mirror wall going through the core draws people into an optical illusion blurring the line between the realities of past and future.


Repetitive Round windows let the customers get a glimpse of the internal transit warehouse, where they are reminded of the classic storage space which is the true core of Harmay’s DNA.






















































