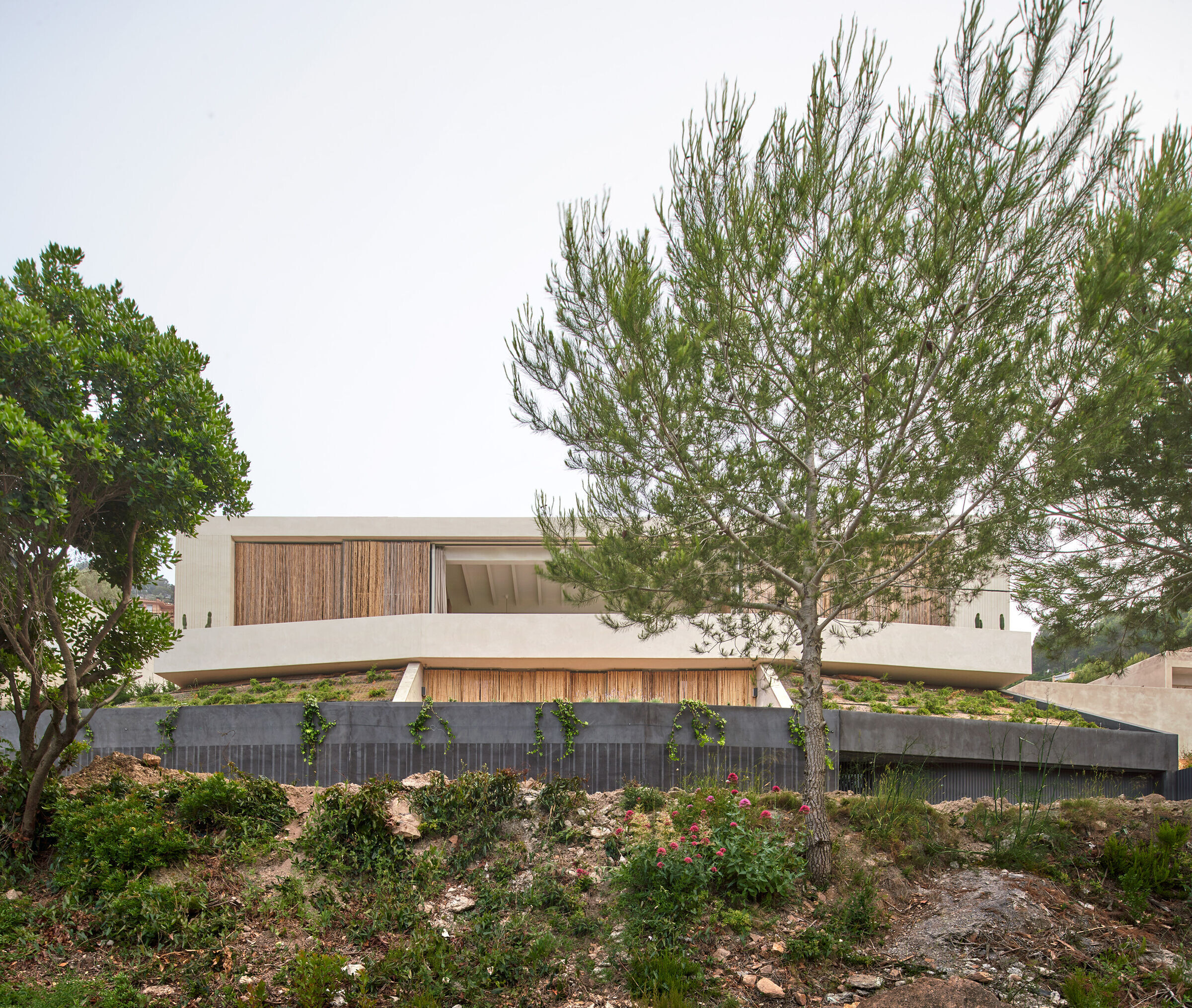In this house in Aiguablava we managed to give it the appearance of a single horizontal, single-storey volume, simply resting on the natural slope of the land, thus avoiding the impact that a house with three apparent storeys would have, so that the house blends in better with its immediate environment.
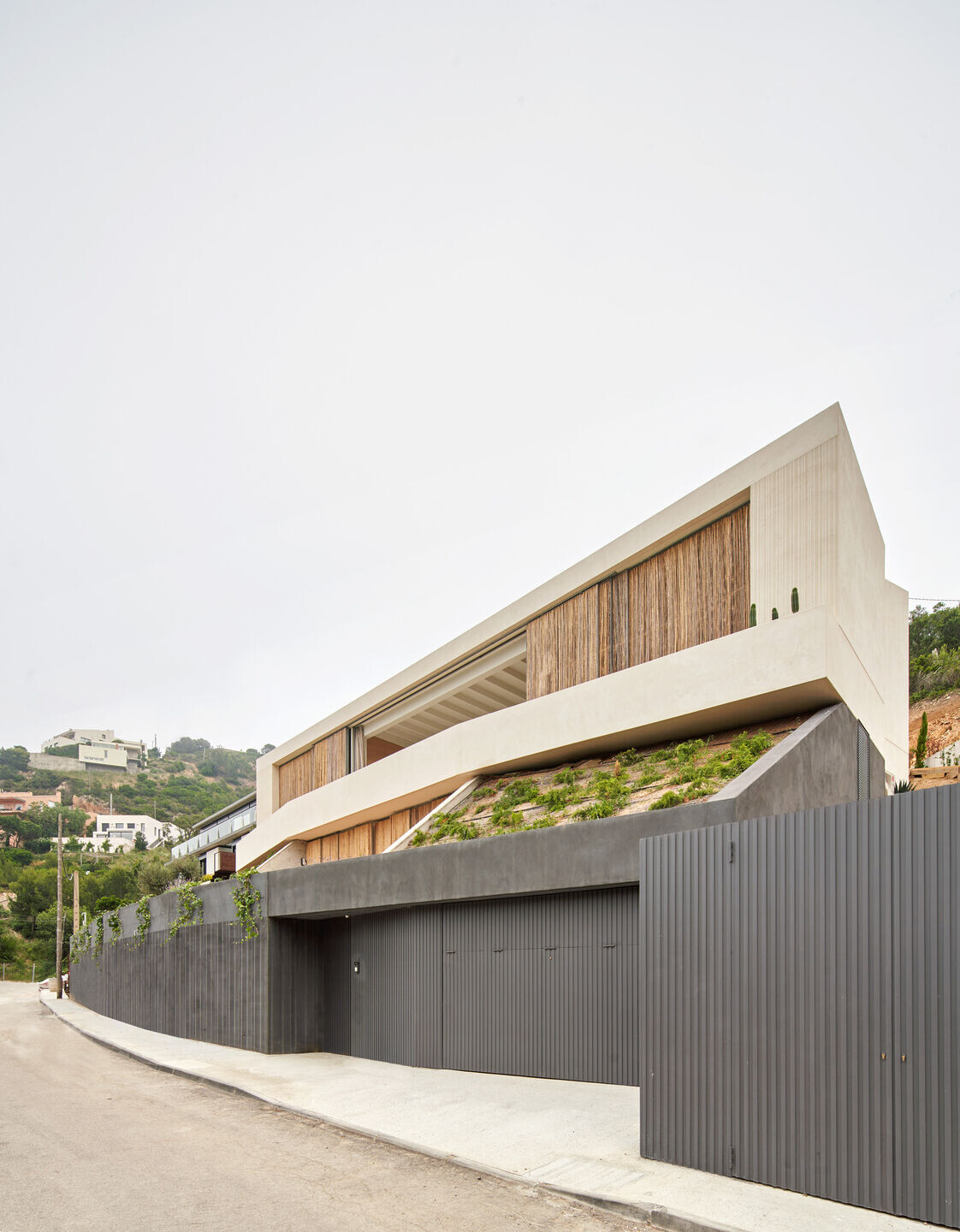
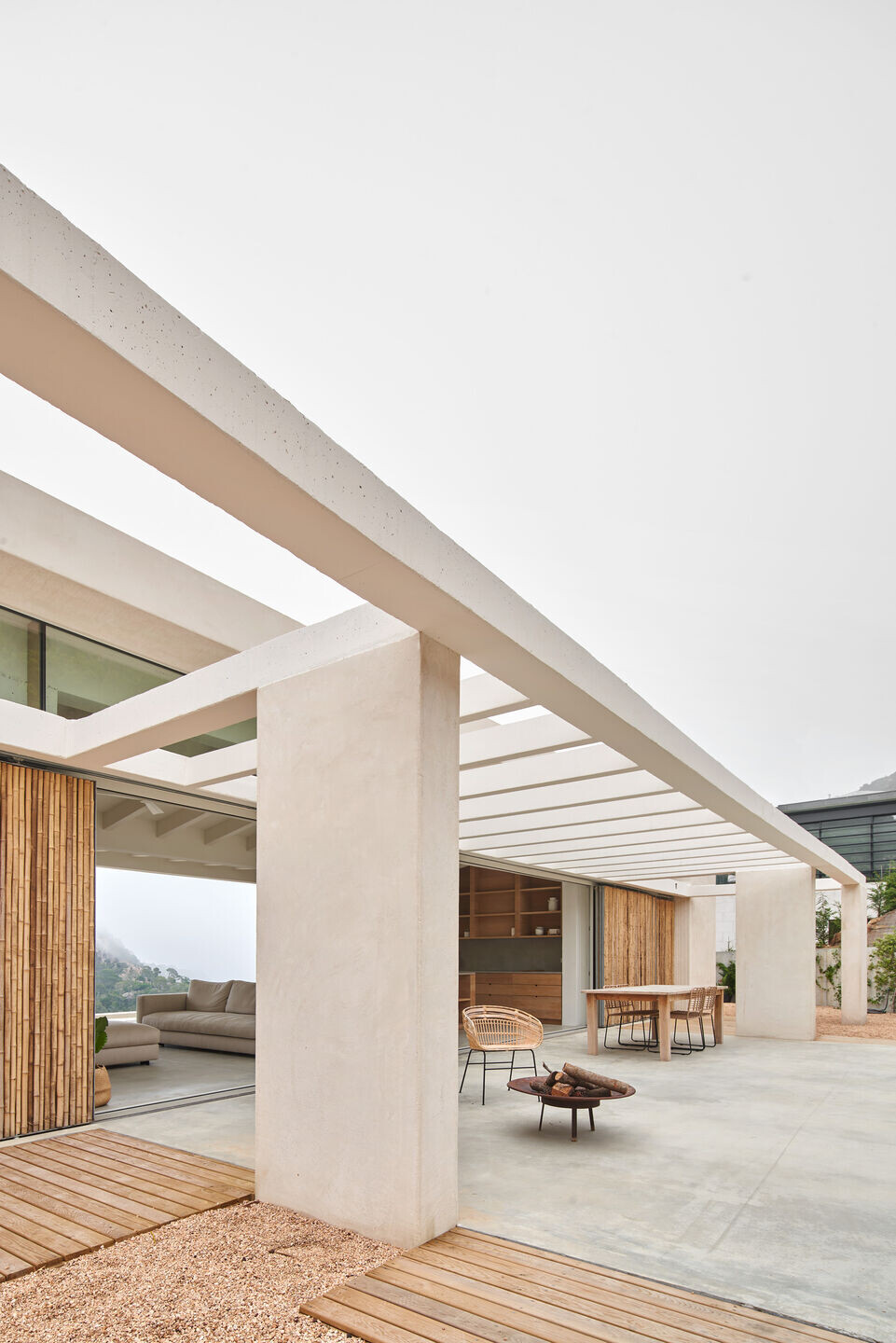
In contact with the street, a retaining wall with a dark finish defines a base, where the access to the house is discreetly integrated. On this base we will have the apparent continuity of the sloping terrain, defined as a strip of native vegetation that will hide under this vegetation cover the construction necessary to communicate with the upper level.
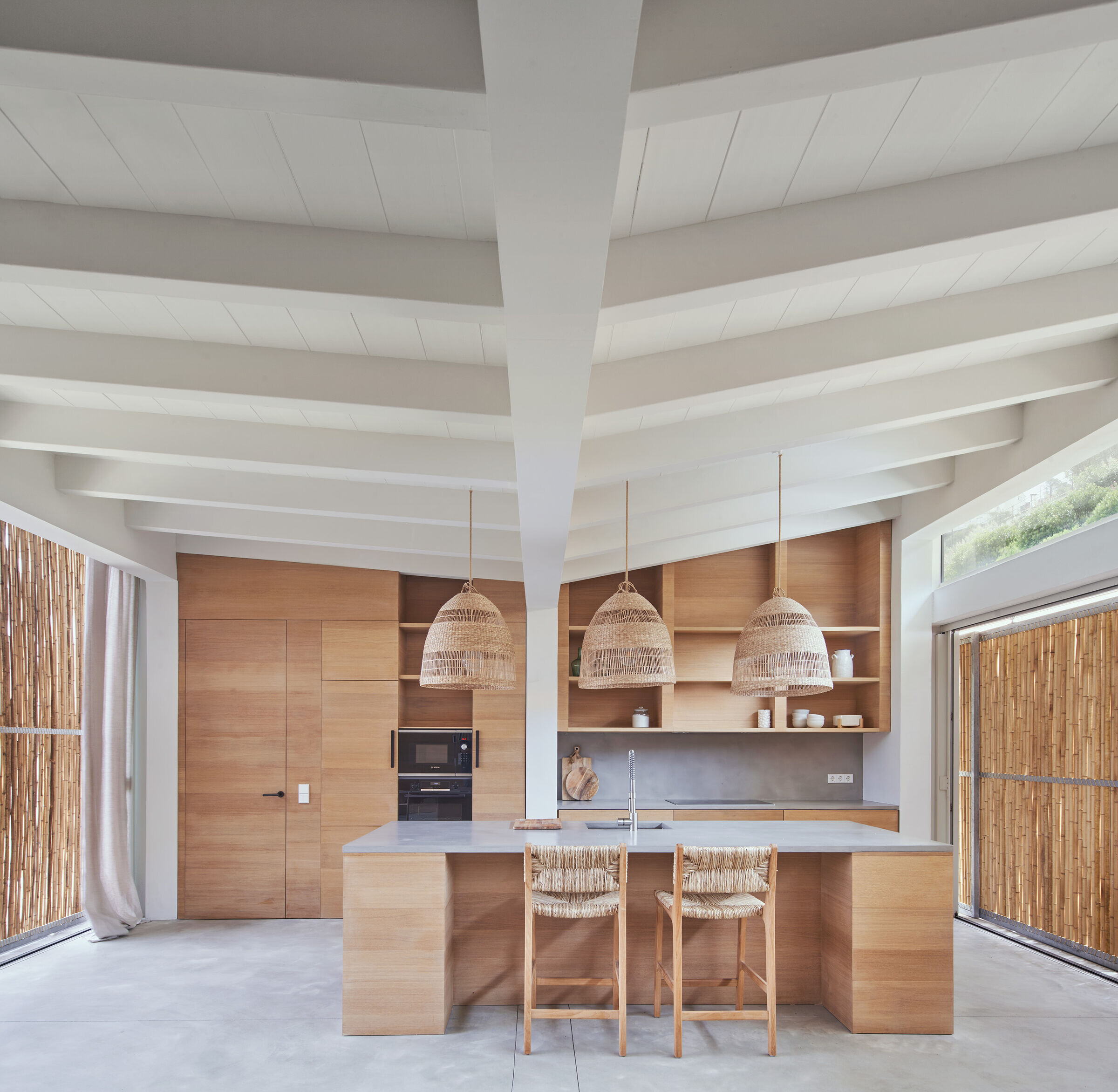
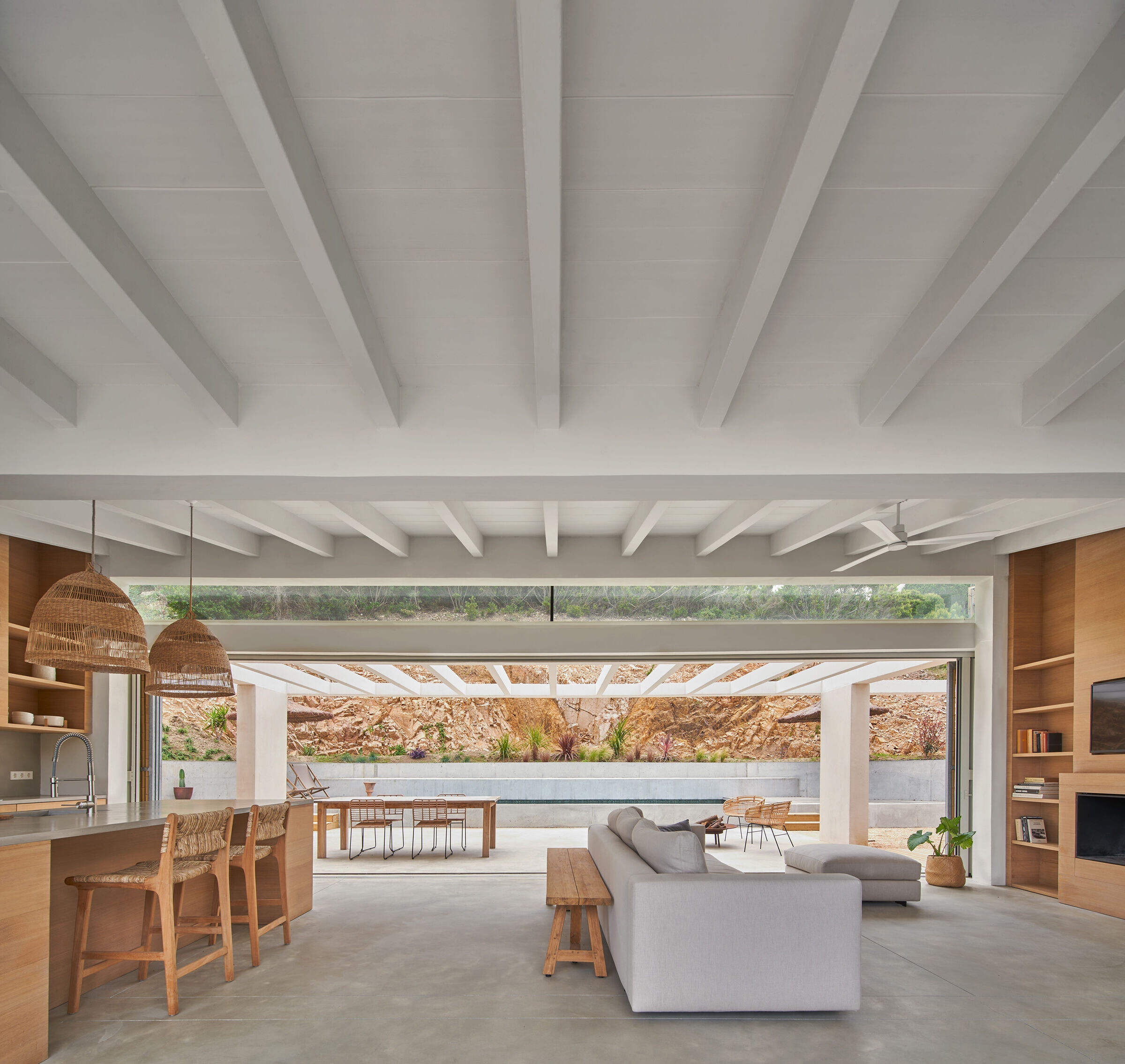
The apparent volume is positioned as far forward as possible towards the street in order to free up as much space as possible on the south side where there will be the garden of the house, thus skilfully resolving the dichotomy between enjoying magnificent views looking northwards and a sunny garden on the south side.
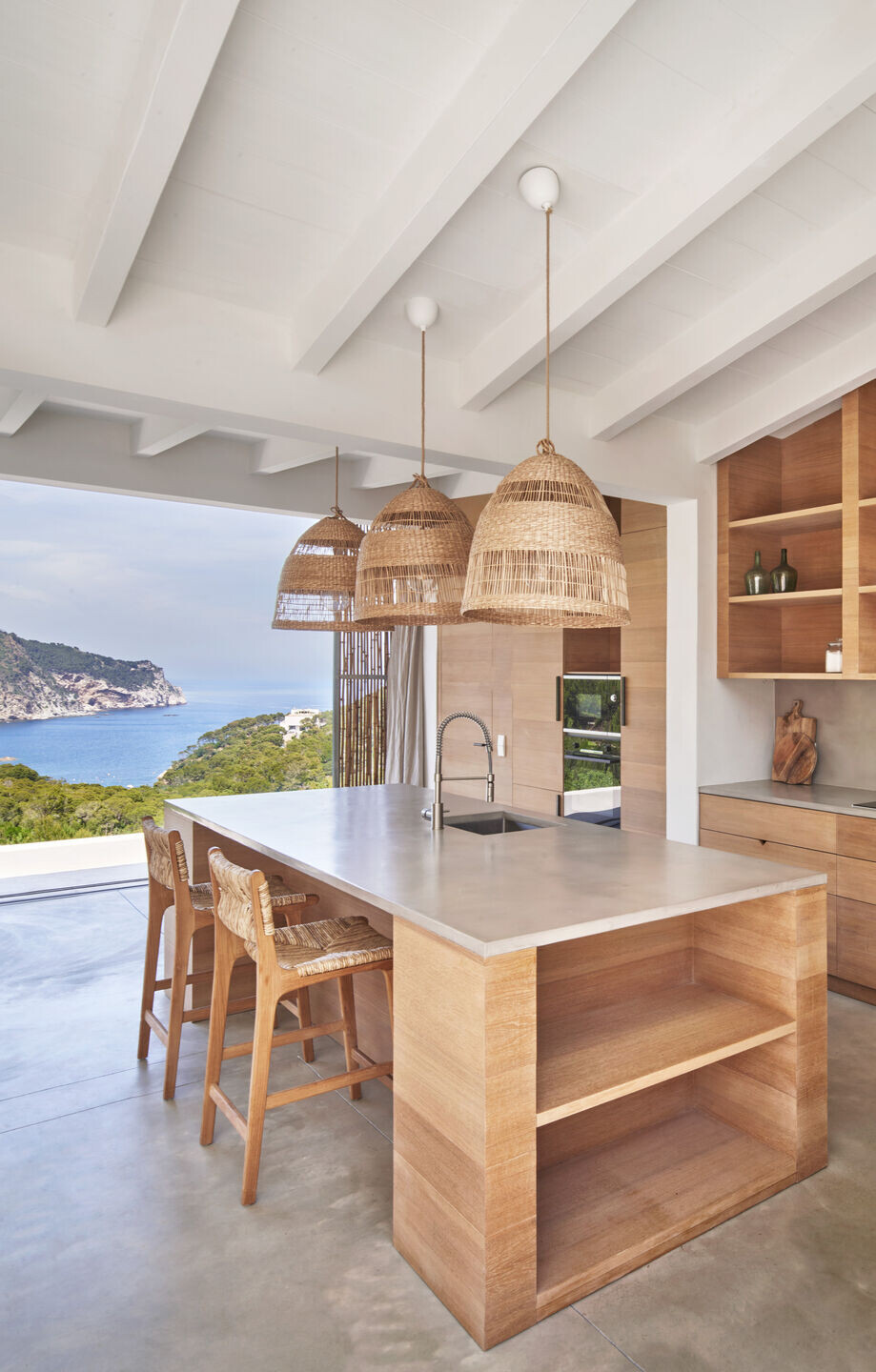
The main spaces of the house are defined as a porch area in the centre of the main volume, thus a passing space that connects the garden with the views towards the point of Aiguablava. The house becomes a frame for the views and an area of relationship with the sunny garden. The symmetrical layout of the house aims to highlight this central void, which will be the link between the qualities of the place.
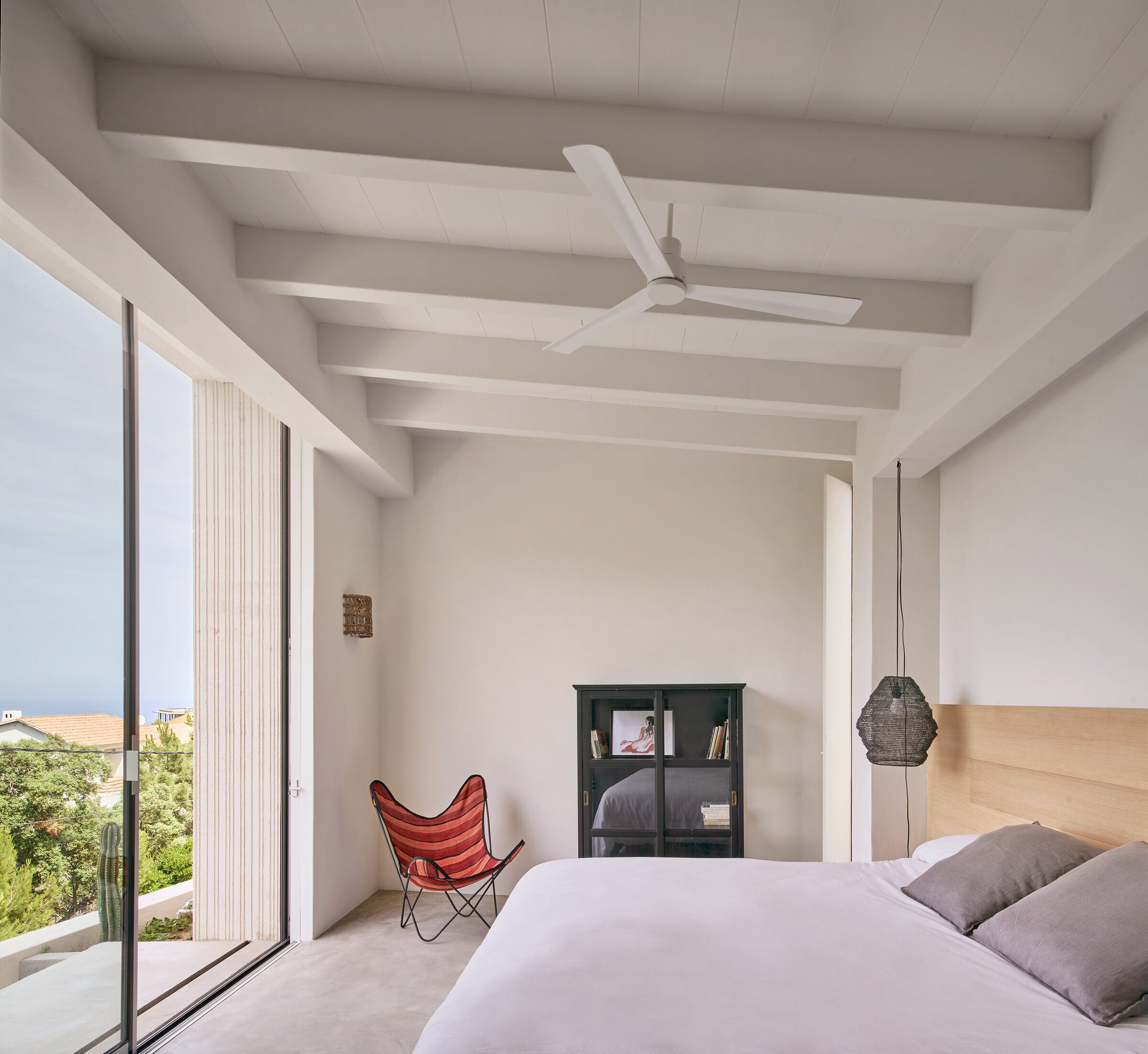
This desire to communicate one side with the other is made explicit by making the enclosures disappear completely. Both the protective elements and the windows, both sliding, are concealed on each side and allow the central space to blur the boundary between inside and outside, reinforcing the fluid communication between the garden and the views.
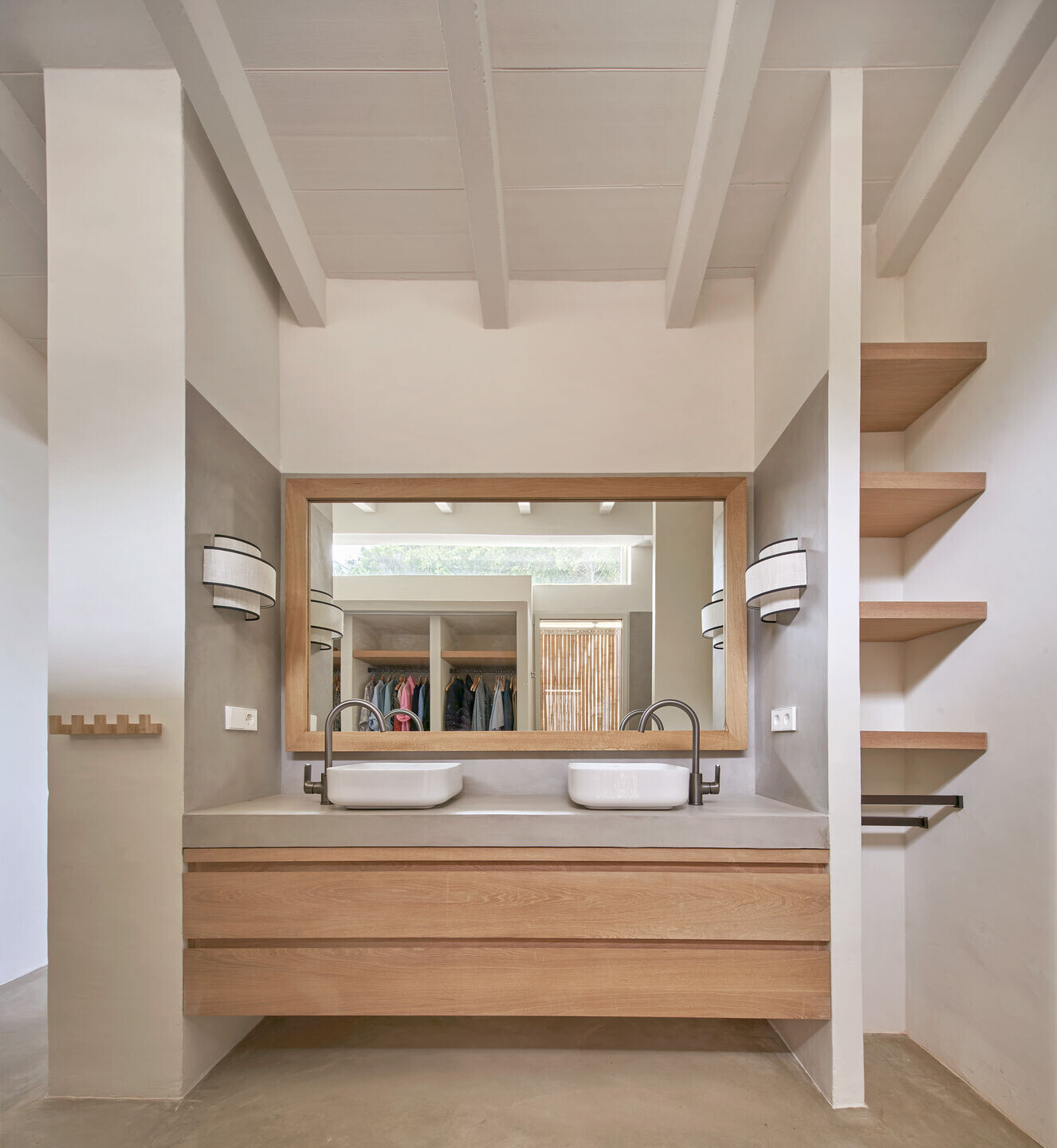
The sliding bamboo cane elements will allow us to protect the interior space and configure it in different ways, providing a play of transparencies and shadows that will qualify the interior space and its relationship with the exterior. The façade can radically change its appearance, as it can be totally enclosed by the bamboo cane elements, defining a continuous and homogeneous surface with an interesting materiality, or it can be totally open, showing transparency and continuity between the two sides.
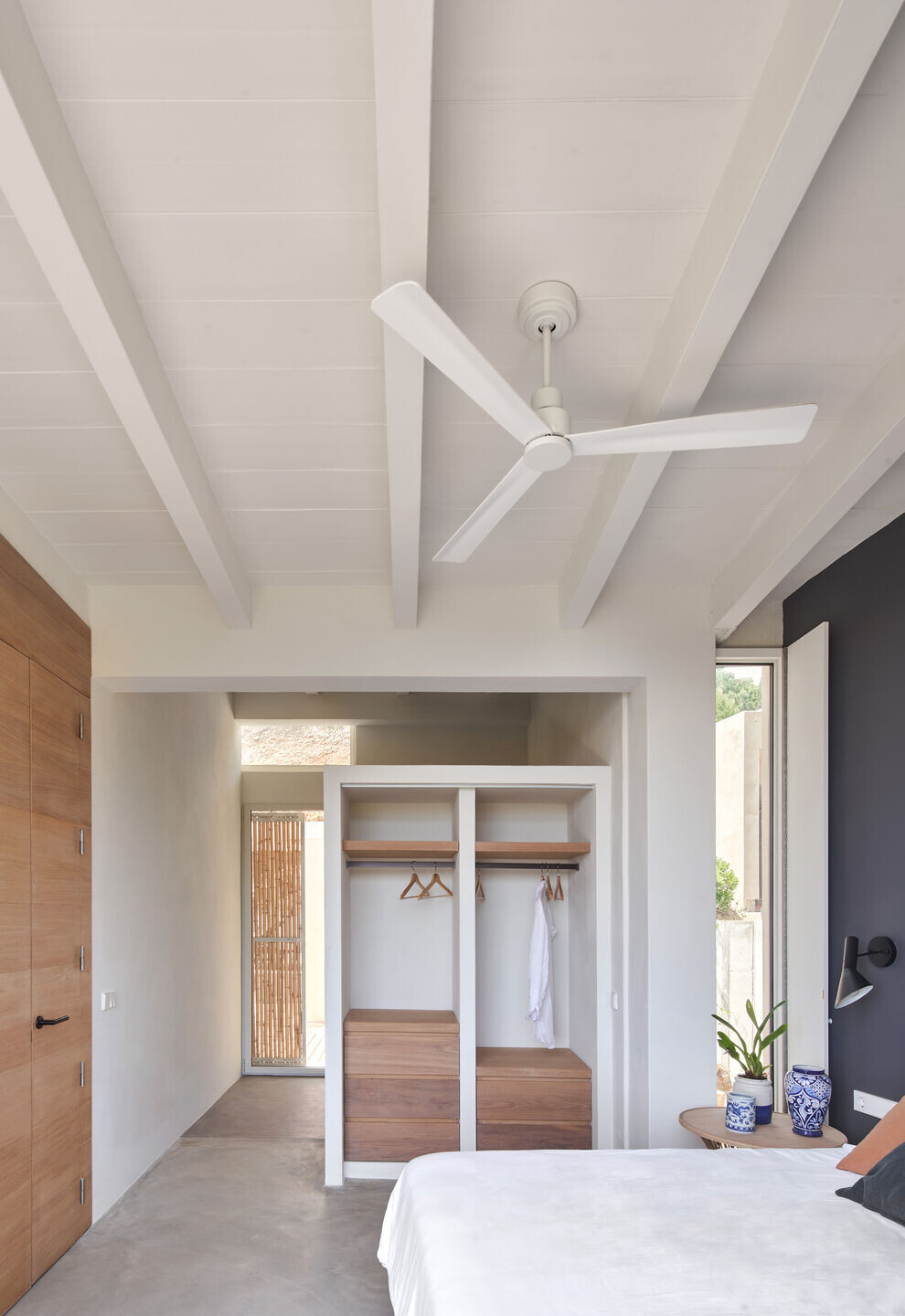
The house clearly and evidently shows the natural aspect of its materials. The relief and the irregularity and imperfection of the reeds provide qualities that have also been translated into the sgraffito relief of the lime mortar cladding on the façade. This logic of materiality is completed with the concrete floors and the oak wood furnishings that are shown as they are, achieving a calm and welcoming interior ambience.
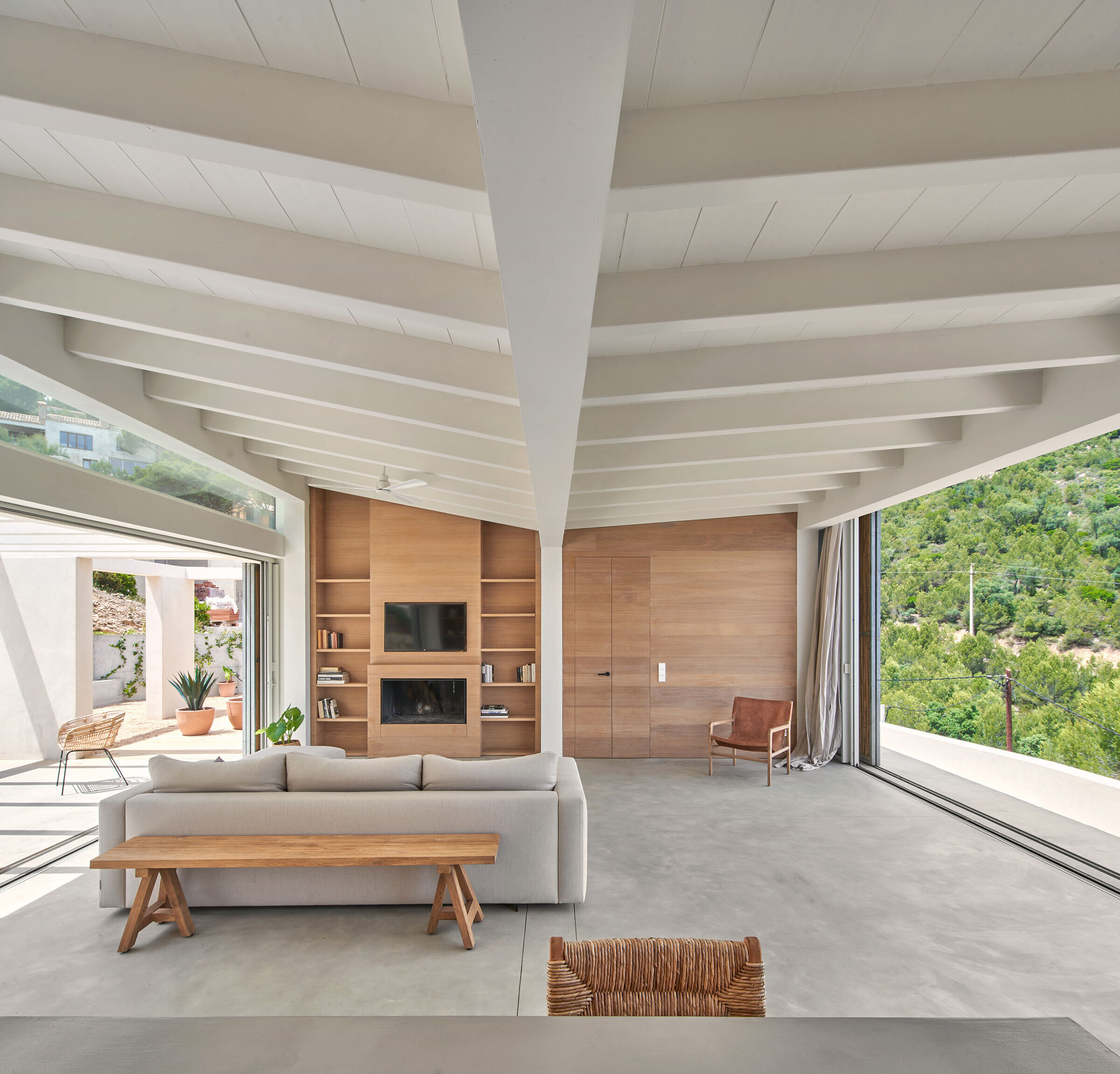
The house manages to blur the limits between inside and outside, generating a continuity that flows between the sunny garden and the magnificent views of the sea cut out by the rocky profile of Aiguablava. It defines a protected area, but very well related to the immediate surroundings, where we find the comfort and warmth of contact with sincere and natural materials.

Team:
Architects: 05 AM arquitectura
Lead Architects: Alison Cruz & Marta Gaset
Technical Architect: Sandra Boada
Barcelona Structural Engineering: Jordi Payola
Facilities: ENGICO2EN – Jordi Manich
Photographer: José Hevia
Videographer: Maiol Virgili
