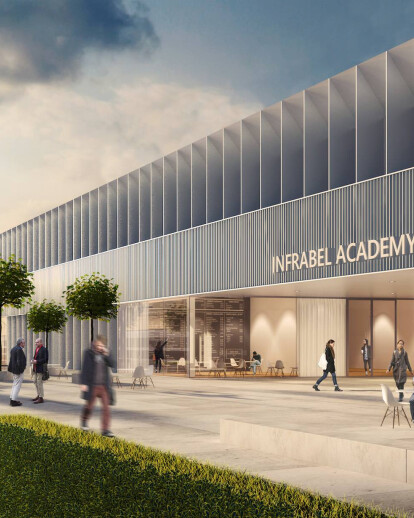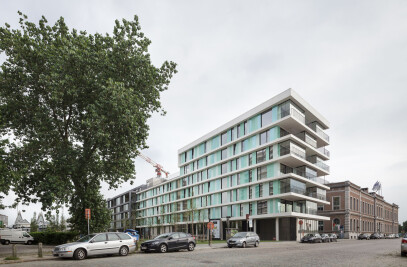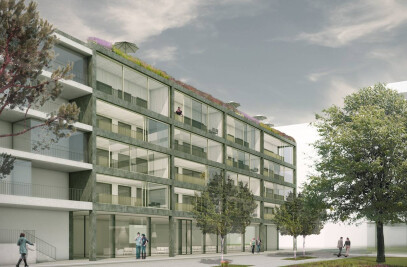ATELIER KEMPE THILL STARTS BUILDING PROCESS OF THE NEW SCHOOL BUILDING OF BELGIUM RAILWAY COMPANY INFRABEL.
The new school building will provide space for the professional training and education of specialists for various sorts of operational and maintenance works for the Belgian railway company. There will be ateliers and outside spaces for all sorts of work around overhead lines, tracks and railroad switches and so on. There will be training spaces and simulators for the electrical and electronic controlling and the coordination system of the railway company. Furthermore the new school building ambitions to be a place of exchange of knowledge related to the railways, parts will also be used as a conference centre. The opening of the project is scheduled for spring 2020.
The volumetry of the building was guided by its location above a metro tunnel or rather three tunnels merging into one north of the site. The building's longitudinal facades lie directly above the outer walls of the tunnel against the ground. Due to the large span between these extreme walls (more than 30 m), new columns have been added inside the tunnel between existing columns to transfer the load on the existing tunnel floor. This choice required complex progressive collapse studies in the event of a subway derailment, as well as a design specifically adapted to intra-metro working conditions where intervention periods and space are strictly limited so as never to impede the good circulation of subways 20 h/24 h.The load-bearing capacities of the existing tunnel structures limited the height of the new building and influenced most of the architectural, structural and technical choices.
A great deal of integration and coordination work has been carried out in order to comply with the constraints imposed by the latest energy standards (PEB, ERP, etc.), by the complex programming of the rooms and by the large glass surfaces of the building.

































