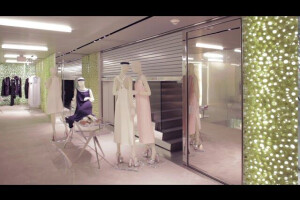The new Terminal B of LaGuardia Airport is a long-anticipated reinvention of a classic New York City icon in the form of a modern world-class airport that evokes the vibrancy, individuality, and cultural diversity of New York City. The previous terminal had aged and far outgrew its intended usage, and the new Terminal projects a reinvigorated image of a more welcoming New York City. The design guidelines of the new Terminal called for an abundance of natural light and intuitive wayfinding with expansive views while enhancing passenger experience. A critical part of the renewed image and transformation of the new Terminal are the two centrally located concourse parks. The eastern concourse park, the first of two, opened to the public in the fall of 2018.
The design of the parks explores a new prototype for an interior landscape of a major airport by creating a genuine sense of nature found in an outdoor park environment. The project takes inspiration from some of the most iconic parks of New York City, both large and small, to recreate authentic experiences of visiting New York City parks. One of the defining elements include a series of organically shaped precast glass fiber reinforced concrete planters. The rough grey rock-like texture of the planters is reminiscent of the iconic and beloved Umpire Rock at Central Park, an outcrop of Manhattan schist protruding from the bedrock. The organic forms of the planters promote fluid and intuitive movement and comfortable seating, while the built-in seating and moveable chairs and tables recall typical park furnishings found in many New York City parks.
Collectively, the planters feature a large tree canopy and a lush and textured understory that enable passengers to intimately experience the scale, tactility, and sensibilities of being in a New York City park. The canopy consists of 30 ft tall museum-quality fabricated trees and smaller multi-stem trees with preserved tree trunks. The understory is planted with ferns and groundcovers resembling a forest floor. Natural light from the floor to ceiling windows floods the park and the cloudburst paving patterns of the concourse floor simulate the shady floor of a forest landscape with dappled lighting. Nestled in the understory plantings are undulating metal sculptures representing the mountains and hills of upstate New York.
The concourse parks at LaGuardia Airport illustrate an approach to create moments of genuine sublime landscape experiences for people within large and complex infrastructural environments, most notably those that are unique and authentic to the local context such as the cherished public parks of New York City.





















