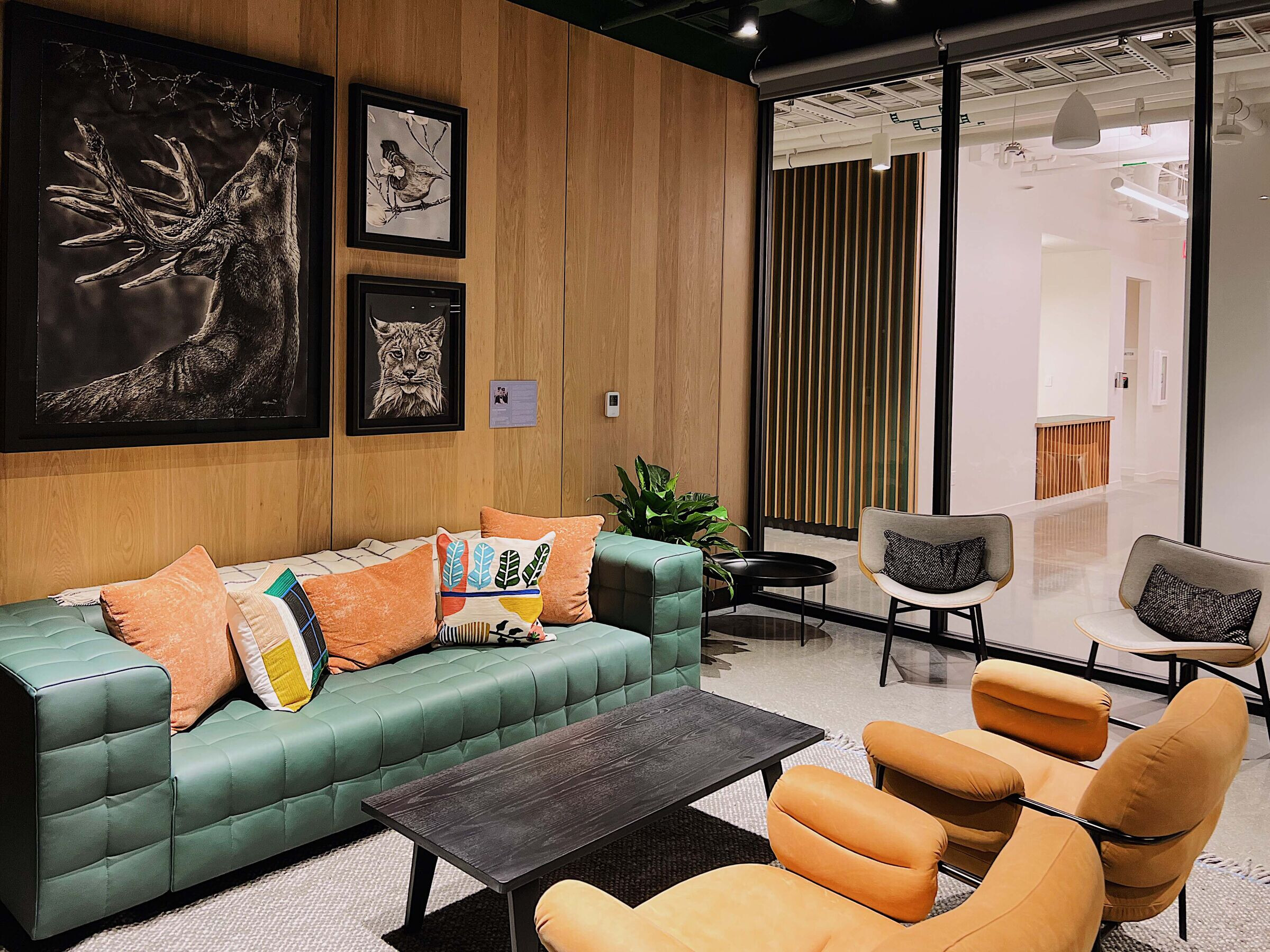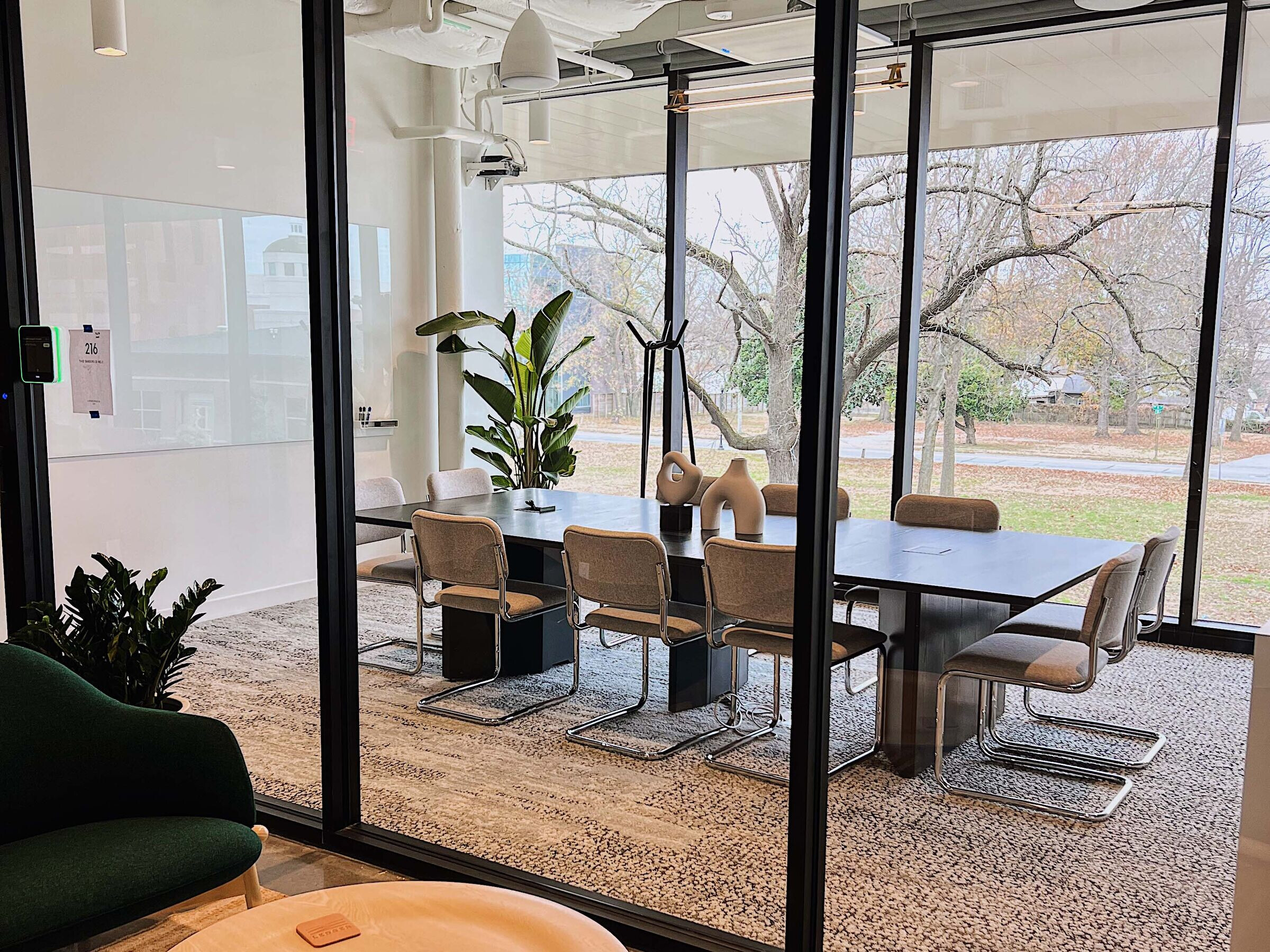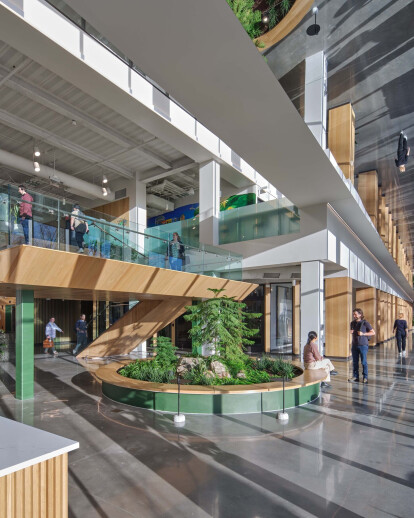Combining flexible offices, conference spaces, and amenities, Ledger offers interior spaces looking to merge everyday working activities with the community experience of coworking.

With its mixed uses and human-centered design, Ledger goes beyond the concept of a regular office building and transforms into a vertical neighborhood, allowing its users to experience the different parts and spaces it offers in a way that feels unique and meaningful. The natural palettes found in the interiors help create refined and comfortable atmospheres, using deep hues and layered textures to make spaces feel adaptable and approachable. Adding to the experience, the carefully curated, high-quality furniture selection merges comfort and high design, incorporating statement pieces and materials to create unexpected moments for the users.


The lobby and conferencing center take inspiration from the region’s natural landscapes, with river rocks, white oak, and a sustainable tree bringing the outside in with an emphasis on biophilic design. The reception desk works as its centerpiece, designed to be easily approached from every direction and low to be visible and accessible, with refined finishes that transform it into a tactile, high-quality experience. On the building’s east side, a walkway connects the lobby with the conference center, providing meeting spaces that show a dynamic and inviting area easily seen by Main Street’s pedestrians. Adding to the oasis-like feel of the lobby, the walkway is mirrored by its ceiling, acting as a flowing river that connects spaces while projecting activity and dynamism.


On the coworking floor, Ledger offers an energetic, vibrant working environment that accommodates different office types, styles, and sizes. The design approach uses brightness and neutrality to create fresh and welcoming spaces that provide comfort and adaptability to the users, with an atmosphere that doesn't feel overpowering but focuses on people and activities instead. Along with the working spaces, three different lounges offer the users a variety of options to incorporate social and community-centered elements into their routines, complementing Ledger's coworking experience.


The top floor offers amenity spaces such as a rooftop bar and a terrace, creating relaxed and comfortable atmospheres perfect for the activities that take place after office hours. Inspired by the nature surrounding the building, the selected color palettes and furniture combinations bring the spaces to life with a calm and refined feel, working as a relaxed, high-quality environment for community events and gatherings.



Team:
Architects: Callaghan Horiuchi
Interior Architect of Record and MEP Engineering: Harrison French & Associates
AV/IT/Security: Custom Electronics Inc
Photographers: Halkin Mason Photography, Rebecca Adkisson































