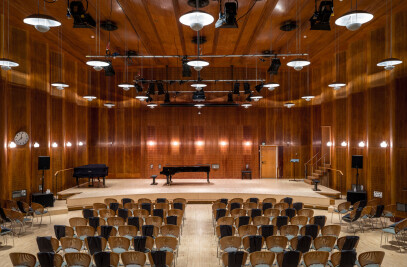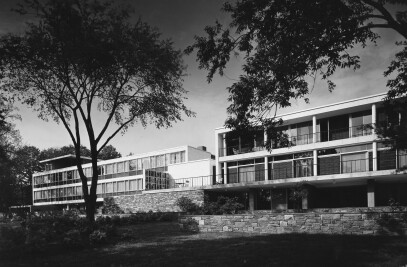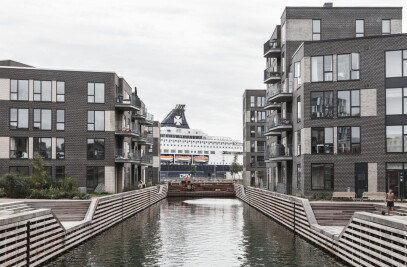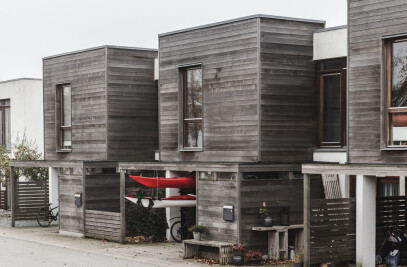What was the brief?
LIFE Campus is a visionary learning centre set to evoke the interest of children in the natural sciences. A sensuous high-tech universe that educates and inspires, where children can ‘visit’ the moon before lunch andthe core of an atom in the afternoon.


Ninety-six raw oak columns welcomes visitors to LIFE Campus – a visionary learning centre by the non-profit LIFE Foundation set to evoke children’s interest in natural sciences. Founded in STEM (science, technology, engineering and mathematics), the building welcomes everyoneand manifests this interplay between nature and science. Inside, educational activities centre on teaching- and research labs where students take on current societal challenges that mirror the research environments of companies and universities.At the heart of the learning centre, a 360-degree auditorium, with state-of-the-art AV and sound design, takes children on journeys from earth’s core to the galaxy edge. Outside, learning gardens continue the educational environment.


The 5,400-m2building comprises both teaching and science facilities as well as office spaces with grounds being public. LIFE Campus manifests a deliberate architectural staging of the meeting between nature and science on beautiful, old hunting grounds at Copenhagen’s outskirts. The ninety-six oak columns from 150-year-old trees mark a transition between landscape and building. Each columnsstands nine metres tall; weighs over a tonnes and is placed in a pattern that reference the mathematical pattern of Fibonacci and DNA-strings. Twelve of the columns define the entrance referencing a veil that invites visitors into a world of science.
At its core, LIFE Campus is flexible and can adapt and transform to accommodate the dynamics and developments of science. The design is a result of a comprehensive user involvement process, where e.g. science teachers contributed to the didactic tool development to ensure it is longevity for current and future generations of students of all ages, ranging from primary school to upper secondary school.


A learning environment that mirror scientists
Inside, students indulge in a sensuous technological environment that educates and inspires with changing spatial experiences. Raw materials, visible piping and installations let the building play an active learning role. The educational activities centre around four high-tech labs – three teaching labs and a research lab. Here, students take on current societal challenges that mirror the research environments of companies and universities, supporting UN’s Sustainable Goals.
Outside, the educational environment continues with the learning garden’s arboretum and orchard with a vast variety of trees. Science-inspired art pieces by artist Jeppe Hein and an experience path connect LIFE Campus to the landscape with shelters for school classes to stay overnight.
The building is also domicile for the LIFE Foundation’s employees. Here, flexible and multi-functional office spaces and meeting facilities are placed alongside the view ensuring optimal work environment with excellent daylight.


What materials did you choose and why?
Early on, we decided to design a building that could be part of the learning processes of LIFE Foundation. So that the building does not only facilitate learning, but it becomes learning in itself. The palette of materials is therefore raw, transparent and simple: steel, wood, glass and concrete. This relatively low-key and humblechoice of materials, contribute to a high functionality. It was important for us to create a basic framework that the building's users could subsequently add-on to. One way we worked with add-on was to build rails into the walls where monitors, screens or boards could be hung. This way, LIFE Campus is enormously flexible and spatial for its users - with a longer lifespan.

Team:
Architects: Vilhelm Lauritzen Architects
Developer: LIFE Foundation
Landscape architect: LYTT Architecture
Engineer: COWI
Client adviser: Rambøll DK
Photography: Rasmus Hjortshøj

Material Used:
1. Facade cladding:
Glass façade system with integrated blinds. Aluminum and glass, Schüco
Wood columns in 40x40cm oak timber length from 8-10meter.
2. Flooring: Massive parquet oak, 160x8 overall thickness 10mm, Høring
3. Doors: Wood and Steel painted or covered, Product, Sweedoor, Daloc,
4. Windows: Glass facadesystem with integrated blinds. Aluminum and glass, Schüco
5. Roofing: Roofing felt, Icopal
6. Interior lighting: Aluminium, Movi-it, XAL
7. Interior furniture: Various coustum made furnitures









































