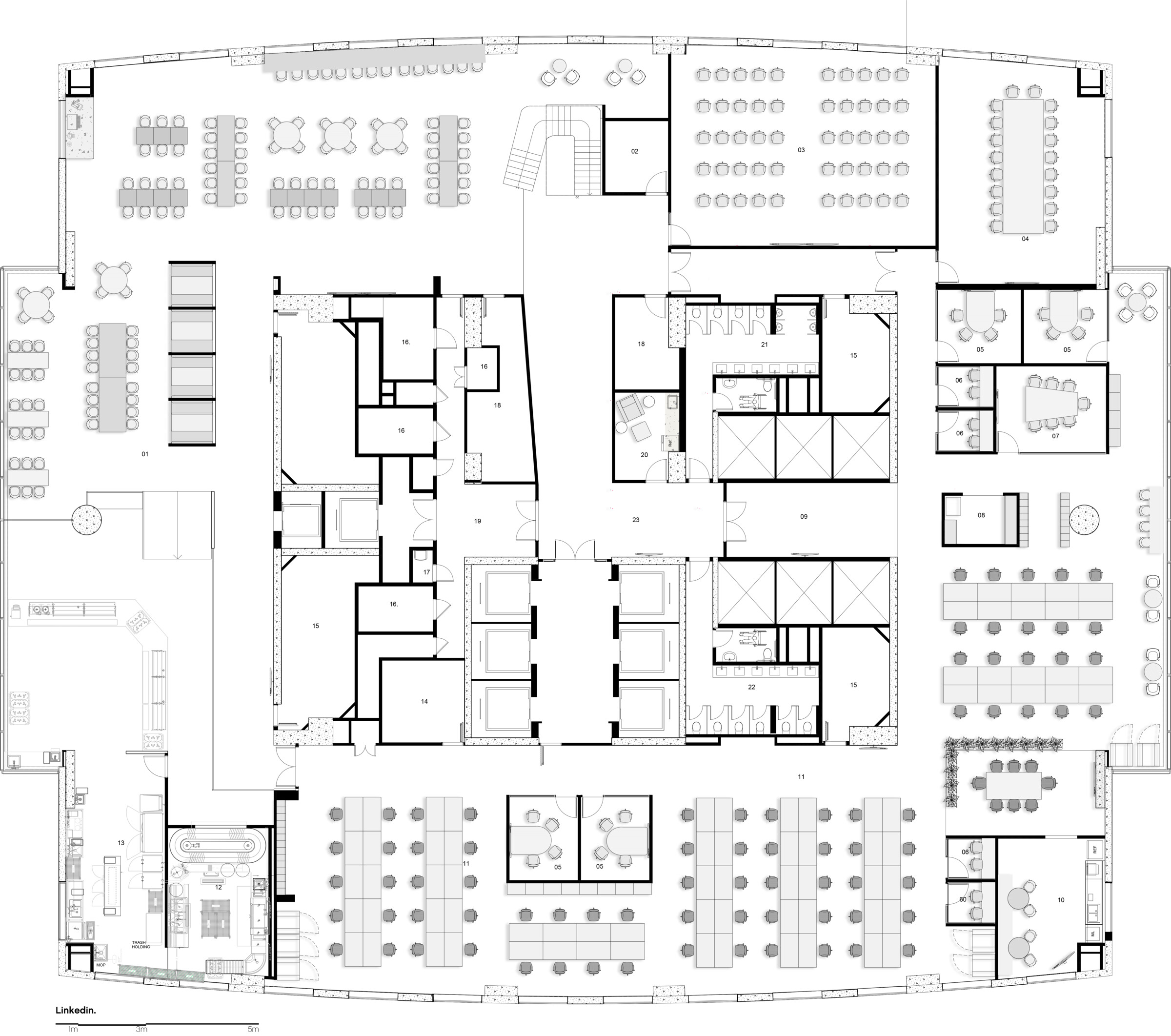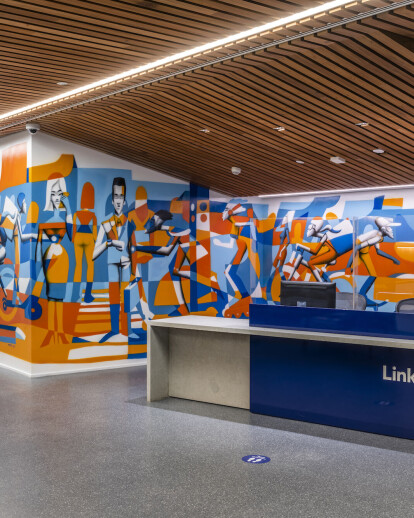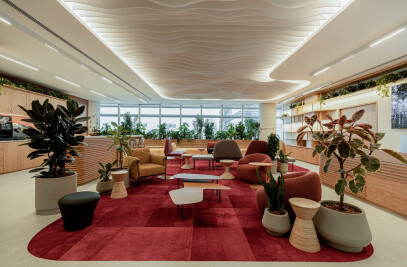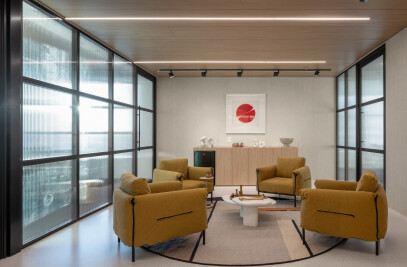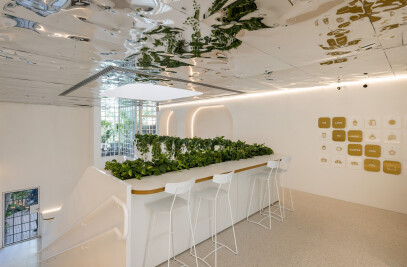After the last few years of success in Brazil, Linkedin, which already had an entire floor at Eldorado Business Center, a commercial building in Pinheiros, a vibrant neighboorhood located at west São Paulo, and it has just undergone a major process of expansion, tripling its area in the same building where it was previously located.
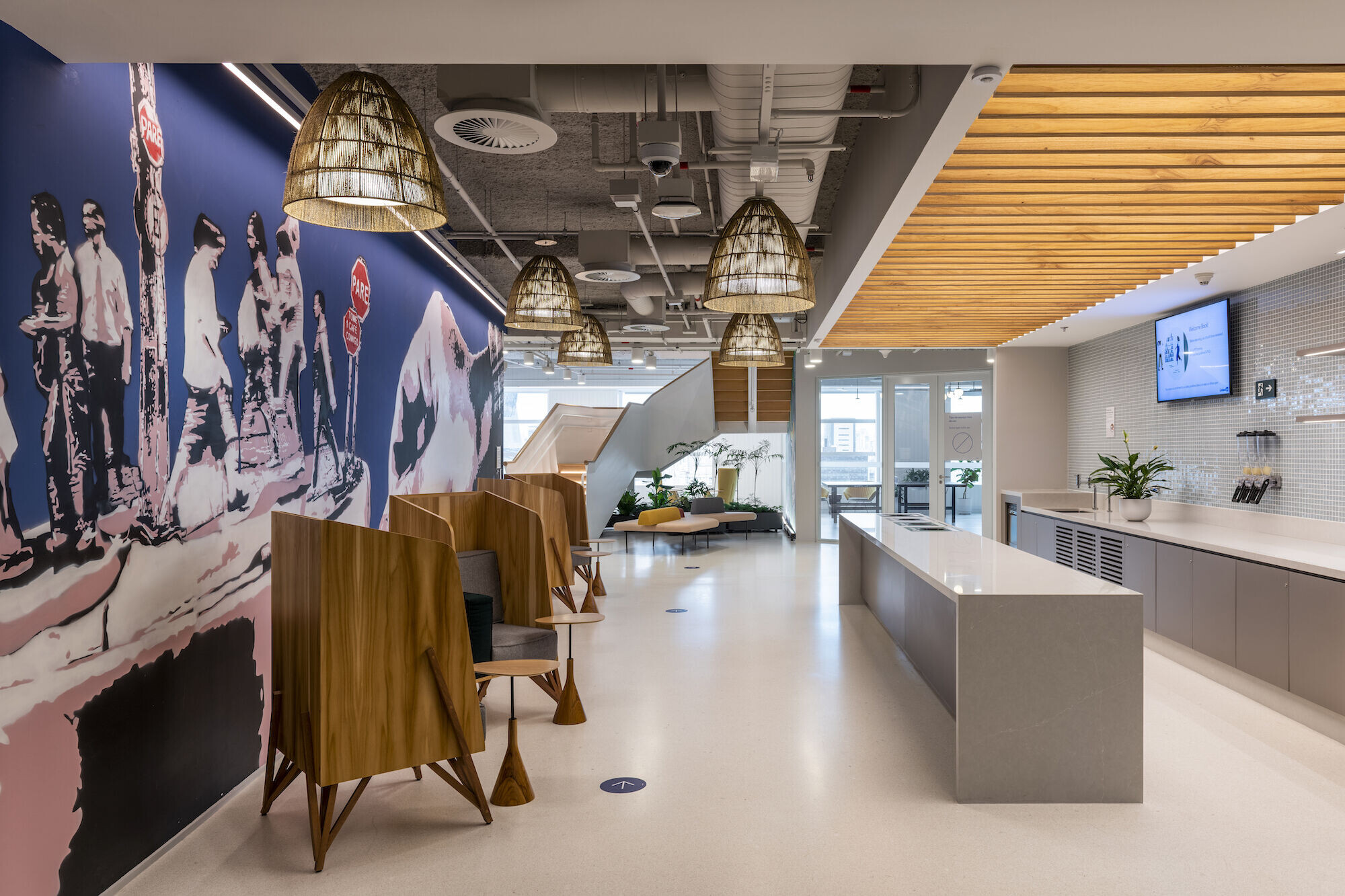
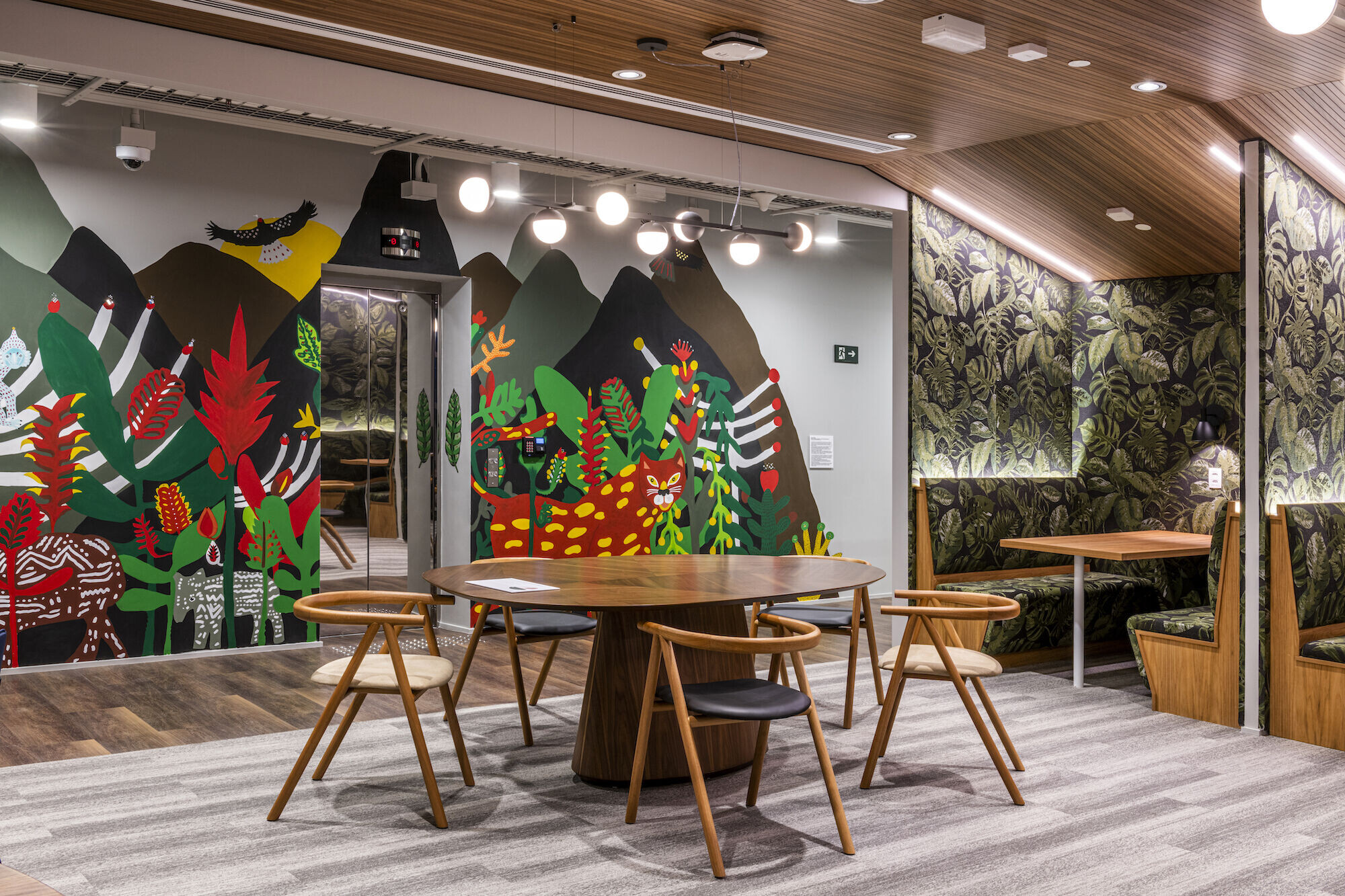
The new project, developed in partnership with the American office IA Interiors Architects, aims to unify São Paulo's HQ with Linkedin's other new offices, but with a major touch of "Brazilianness" visible throughout the project by everyone who passes by.
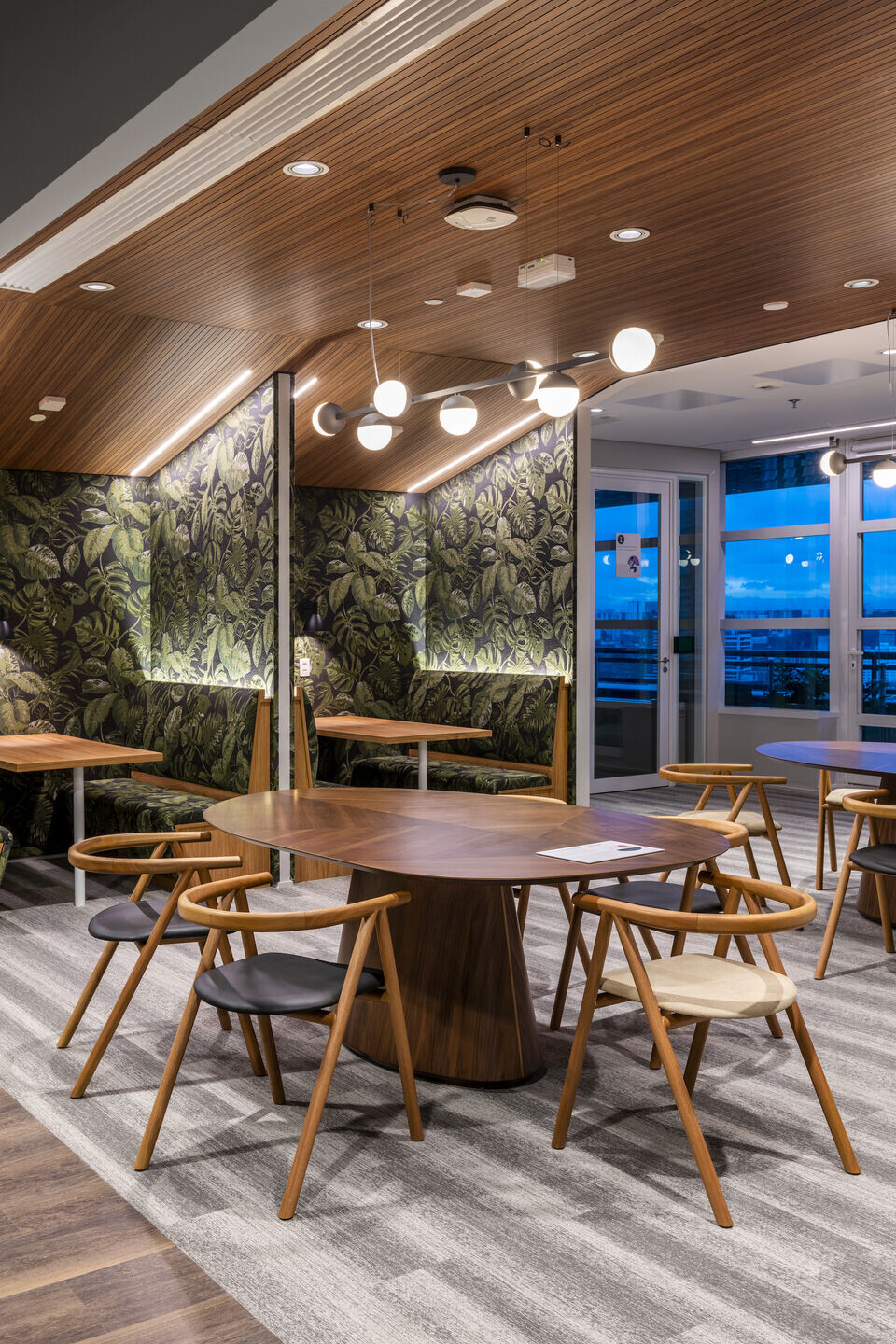
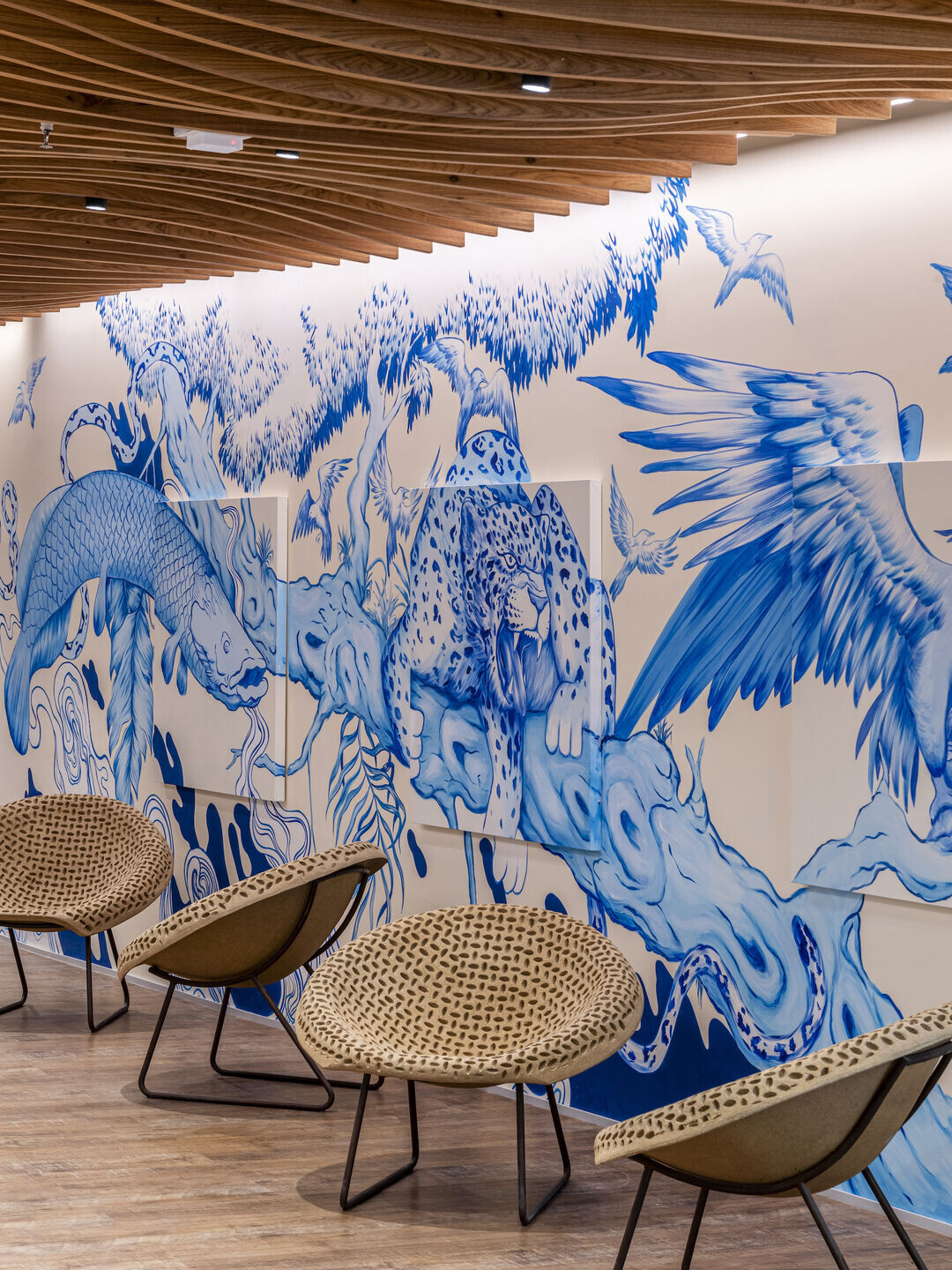
The space uses artistic pieces in large murals, painted by local street artists from the city of São Paulo, who transmit the energy of the city in their work around the space, creating the perfect connection between the different materials used in the project, connecting perfectly with the project language.
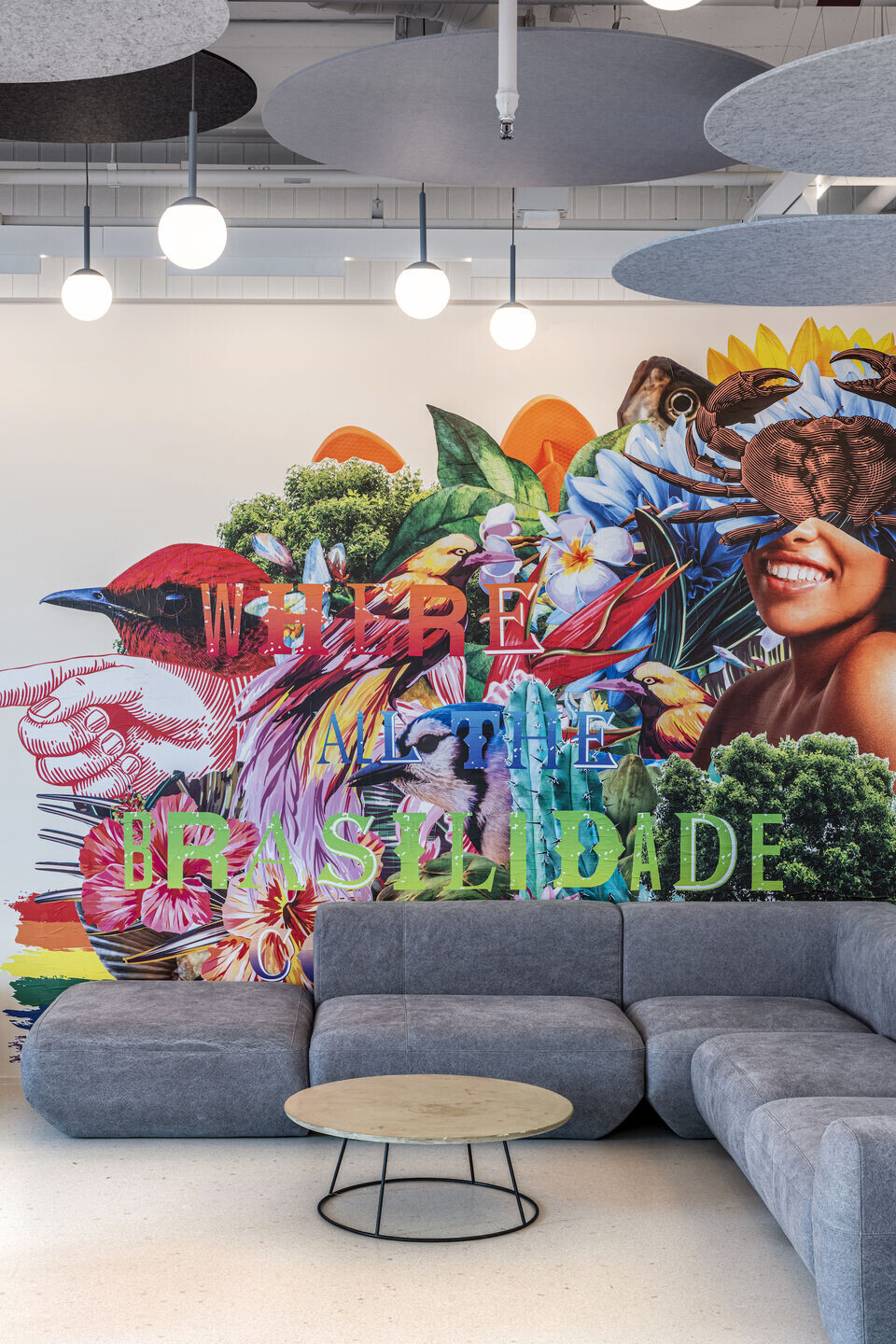
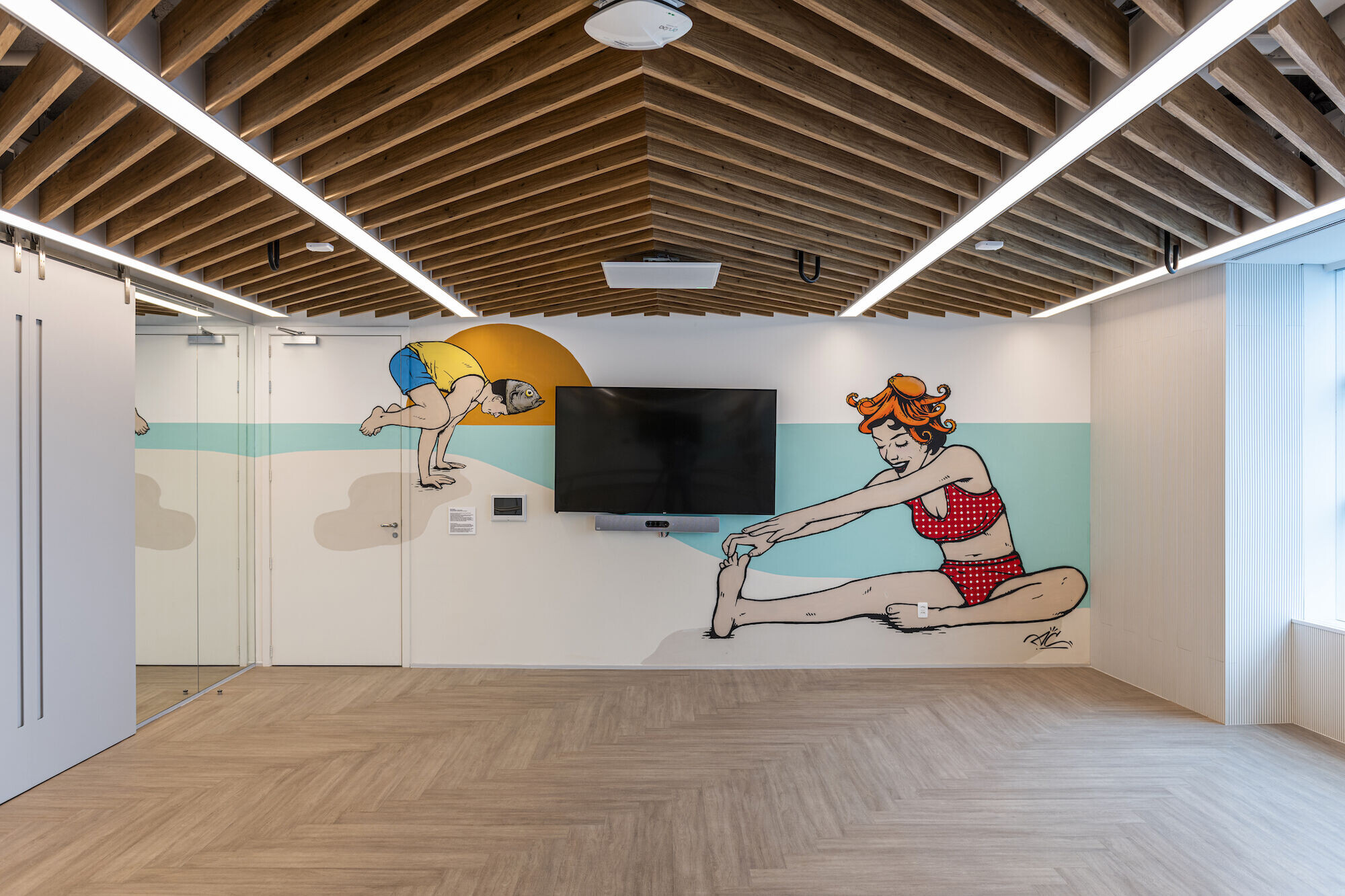
The common areas were designed to serve different uses, where the space can be used for small meetings, informal conversations, snack and coffee breaks, receiving visitors, among other uses.
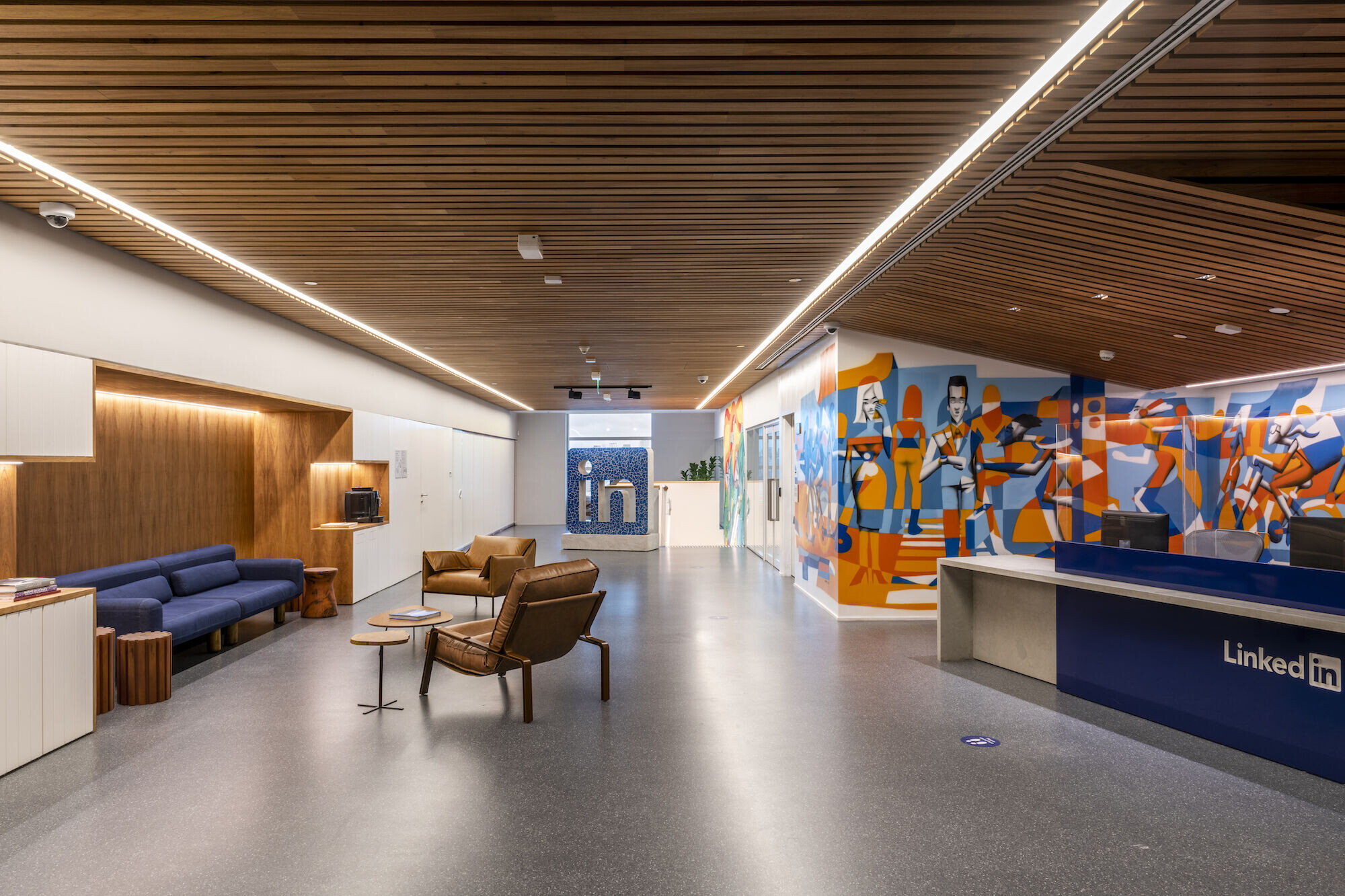
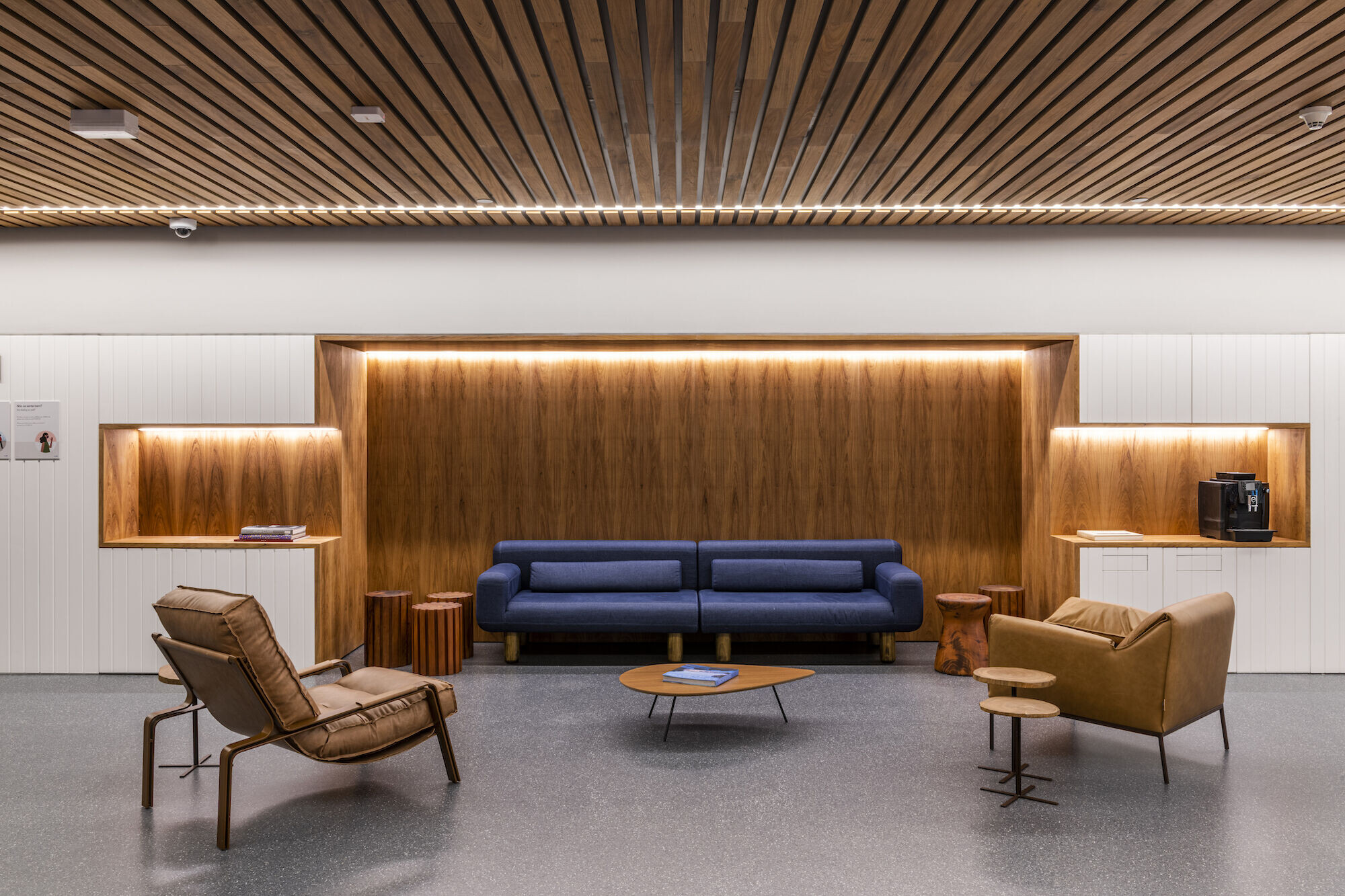
The well-being of employees is considered one of the main basis in the design of the project, where we have wellness and exercise rooms, several cafes, rest areas, large and comfortable workstations with height adjustment, a library and other spaces required to guarantee the FITWEL certification of the project.
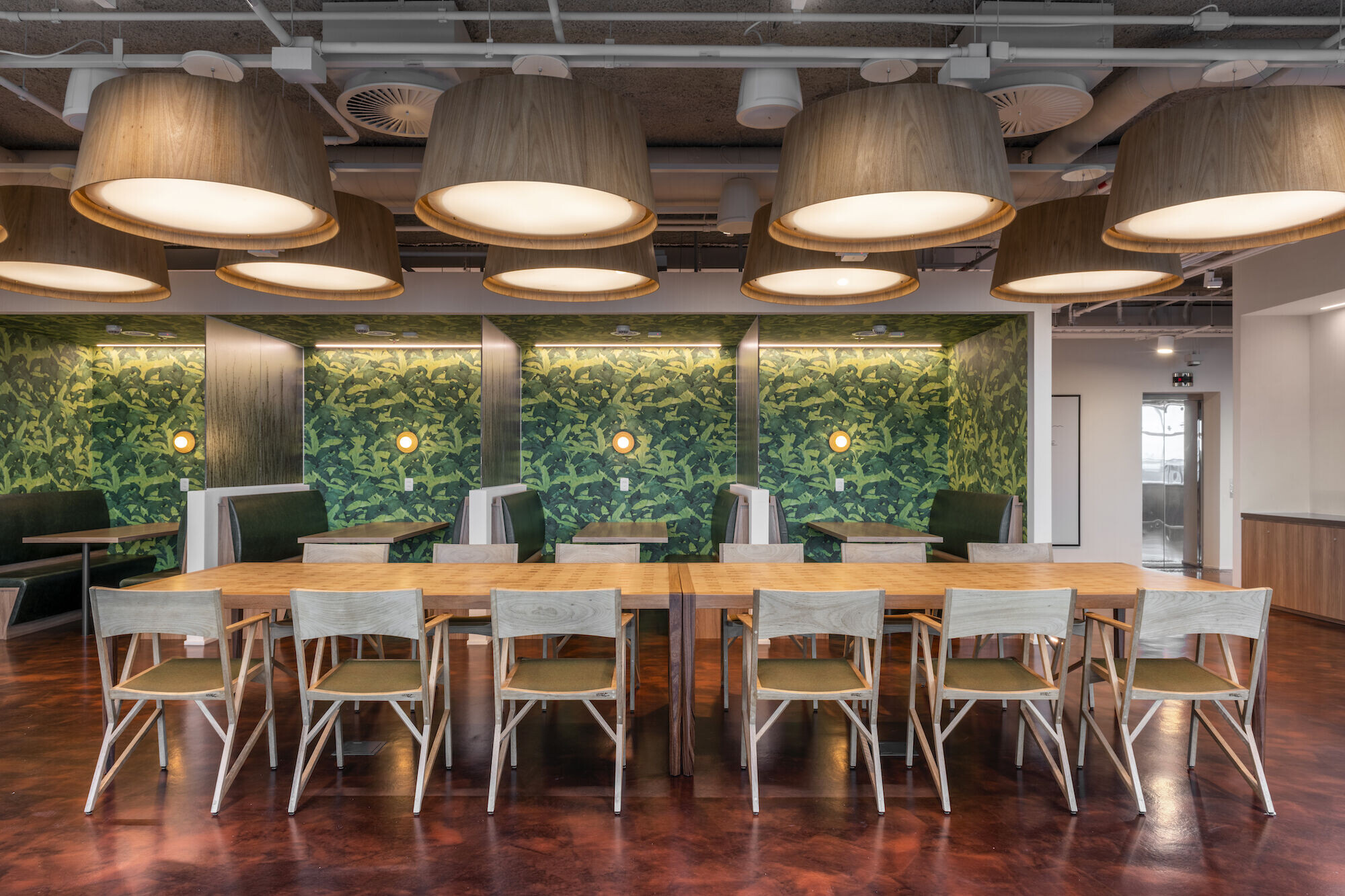
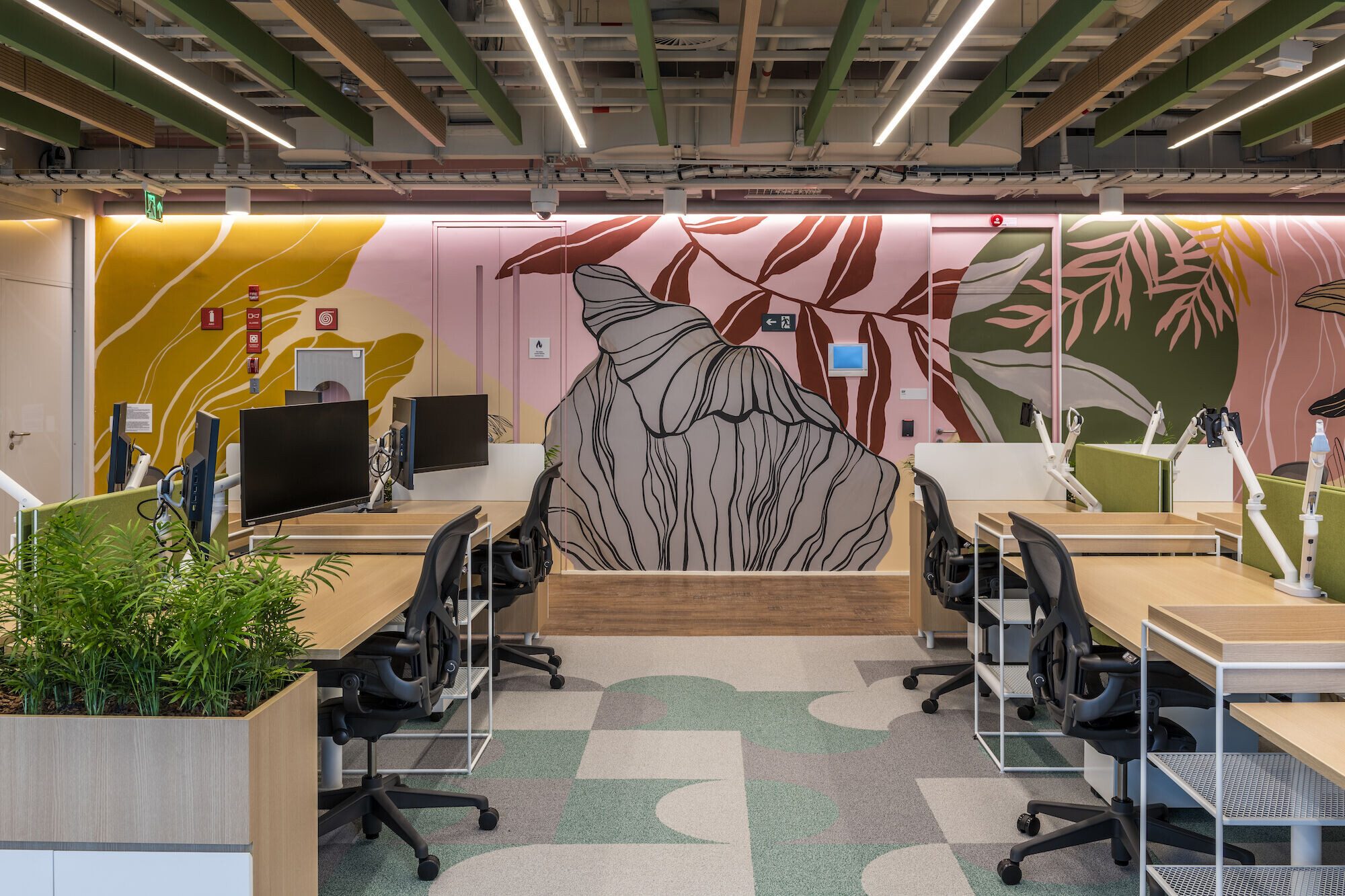
Team:
Architects: Pitá
Interiors: Pitá + IA Interior Architects
Landscaping: Brinco de Princesa
Acoustics: Harmonia
Structures: Trianon
Electric, Hydraulic and HVAC: JMBF
GC: Saeng Engenharia
EGD: Porú
Photographer: Renato Navarro
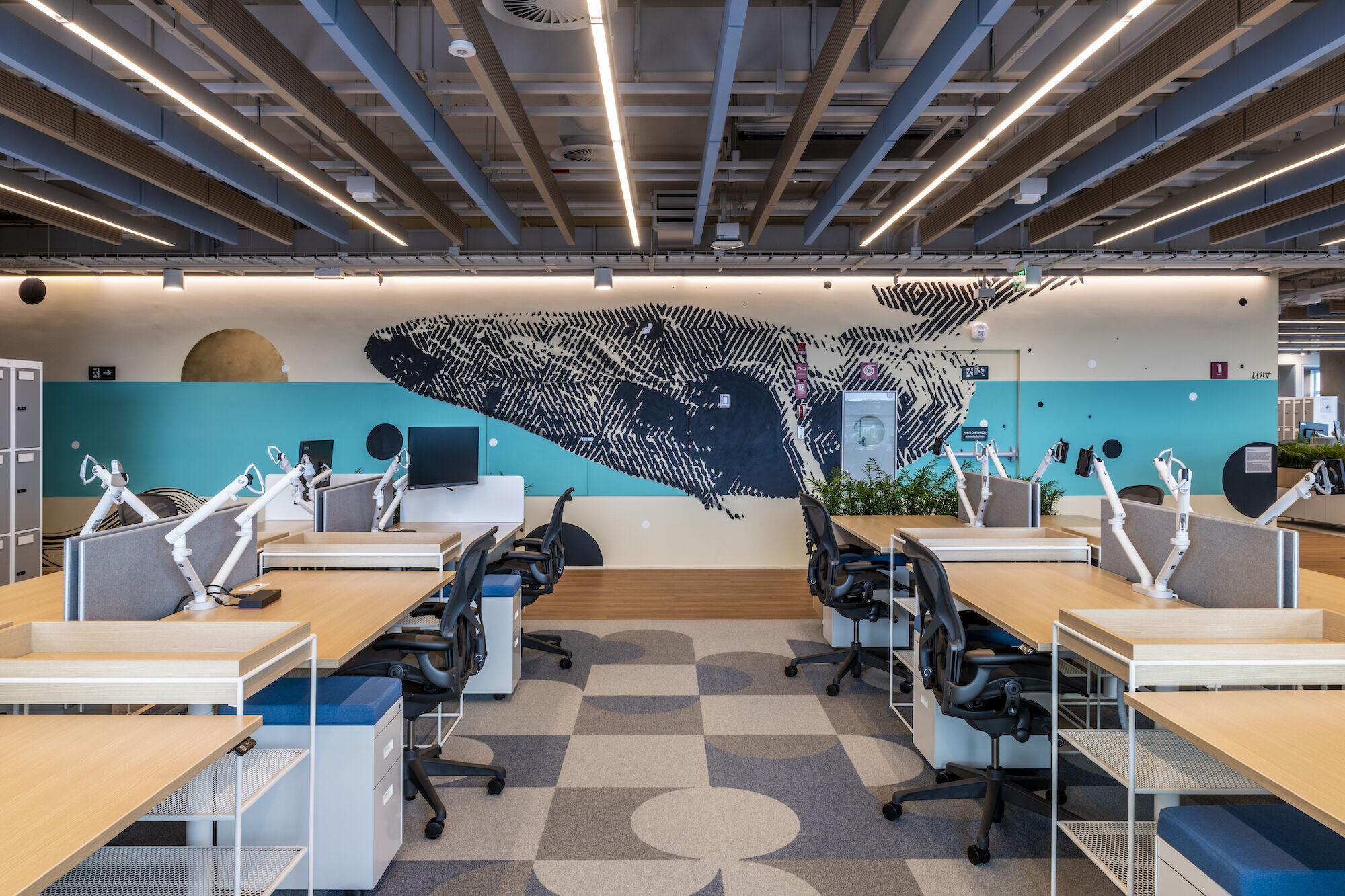
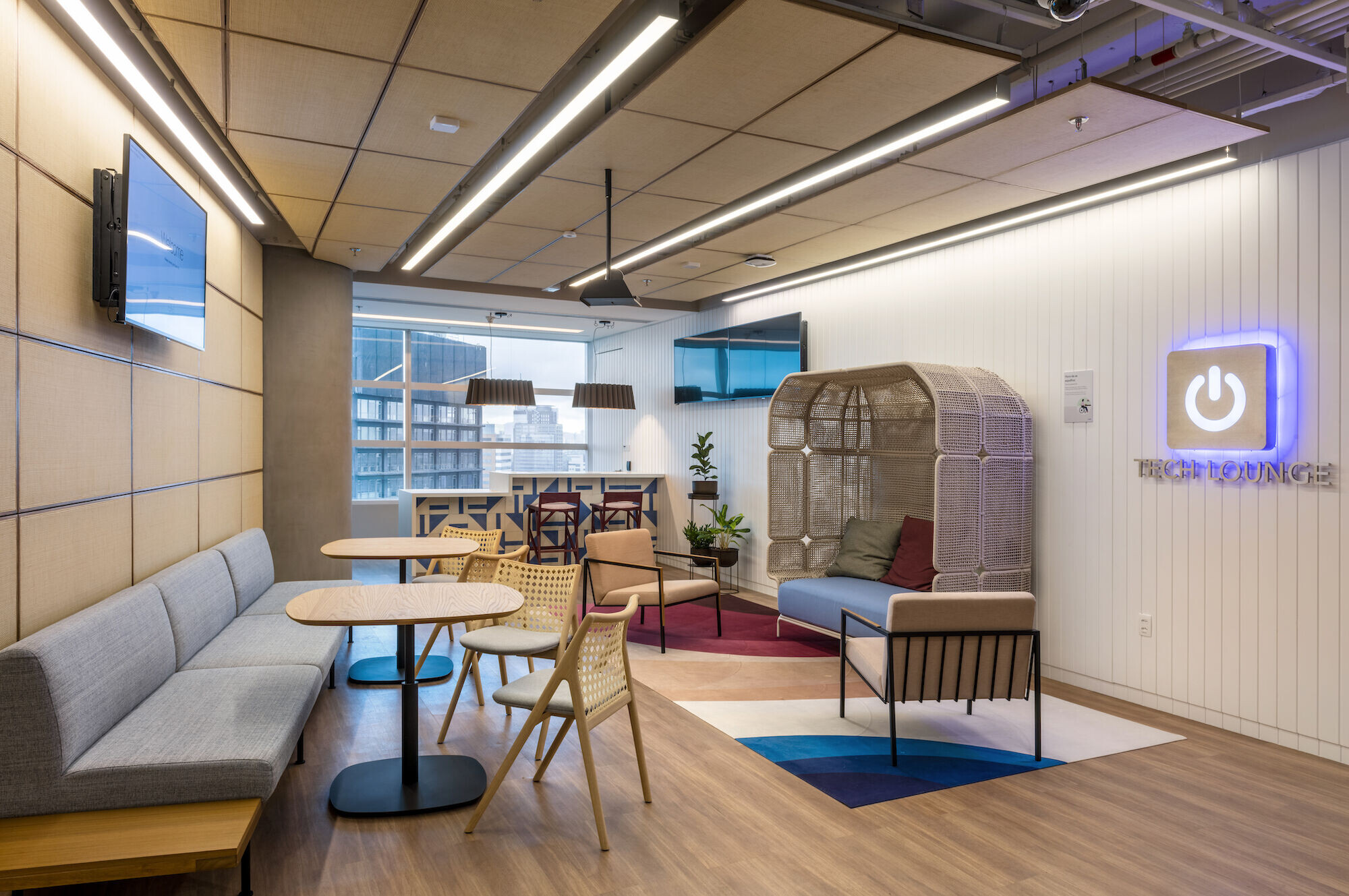
Materials Used:
Corporative furniture: Novacorp
Task chairs: Herman Miller, Max Design
Decorative furniture: Paulo Alves, Fernando Jaeger, Vitra, Estúdio Bola, Innovare Work, MaxDesign, Decameron
Cabinets: Securit
Lockers: Biccateca
Industrial glass partitions: Abatex
Paiting: Suvinil
Acoustic pannels: Ladytex
Acoustic pannels and ceiling: OWA
Acoustic ceiling: Armstrong
Carpets and LVT: Shaw Contract, Interfacefloor
Concrete floor: Resinaria Revestimentos
Terrazzo floor: Laticrete Solepoxy
Wall tiles: Snijder & Co
Hydraulic tiles: Ceramica Ladrilar
Floor and Wall tiles: Portobello
Wall tiles: Eliane, Lurca
Wall pannels and ceiling: Edson Nunes
Phonebooths: Framery
Plant pots: Selvvva
Fabrics: Donatelli
Lighting: Lemca, Iluminar, Dimlux, Bertolucci, Larong, Luxion, Lumicenter, Omegalight
Bathroom porcelain and metal components: Deca
Kitchen sink: Tramontina
