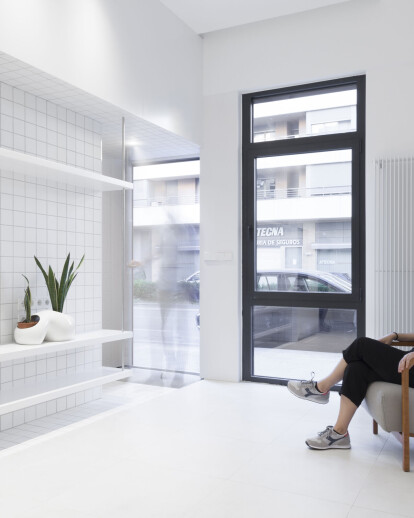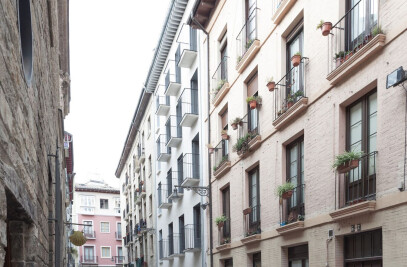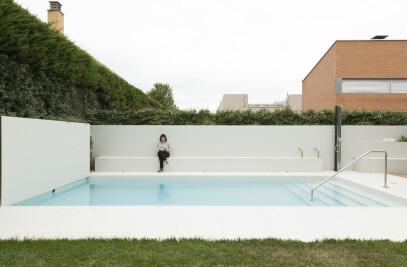Creation of a new house in a loft on ground floor in an urban context. A central body set in the middle of the space works as the house interface, containing activities such as kitchen, installations or storage, and relating night and day areas. In consequence, the choice of materials reinforces the differentiation of this central body from the rest of the house.
プロジェクトクレジット
このプロジェクトで使用される製品
RUE space (RUE Architects) の他のプロジェクト
製品スペックシート
Windows
Technal さんの SOLEAL Door
Illumination
FARO Barcelona さんの
Taps
ICÓNICO さんの
Paving
LIVING CERAMICS さんの
Project Spotlight
Product Spotlight
ニュース

7 Nov 2024
ニュース
Midland Metropolitan University Hospital sets new standard for clinical healthcare design

6 Nov 2024
ニュース
EovaStudio uses Baguette Oval glazed terracotta facade from Tempio in sports pavilion renovation

5 Nov 2024
ニュース































