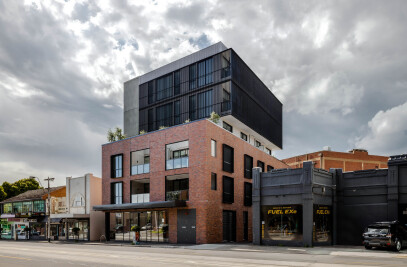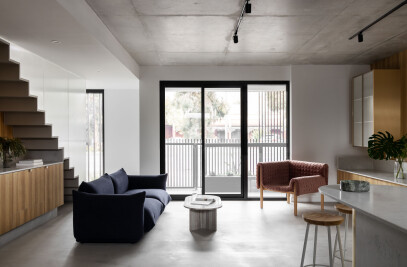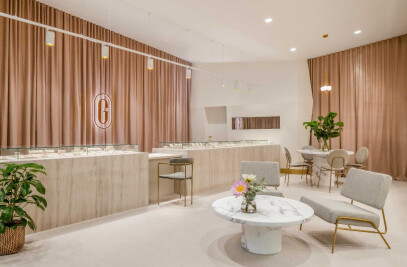Located on a busy main road in Moonee Ponds, the Edwardian house is hidden among the lush landscape and a descending topography. The interior design of this heritage retreat is to refresh the old and worn-out interior and redefine the kitchen and dining area to suit ever-changing demand of a growing family.


Many of the original period features of the existing house have been retained and made good. An elegant yet playful material palette was introduced to help reimagining the sunlit kitchen and dining room at the rear of the property. The camouflaged hidden door has been carefully designed to be seamlessly integrated into the lively wallpaper next to the dining room, followed with a contrasting and moody bathroom interior.


A brand new timber decking was added to the rear of the property to maximise the northerly orientation and to provide generous outdoor living space that conveniently accessed from the kitchen and dining room.

Team:
Project Architect: Pitch Architecture + Design
Photographer: Nathan K Davis





















































